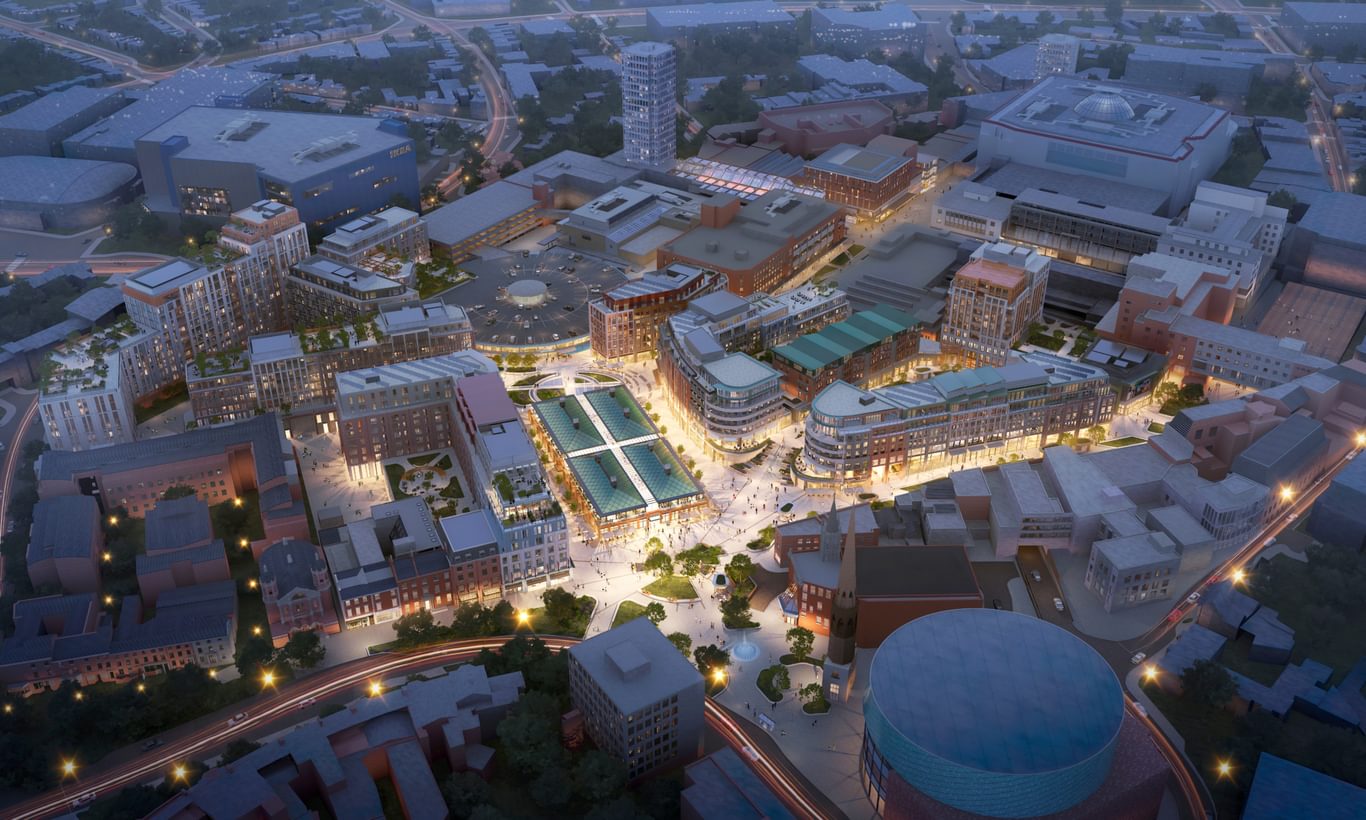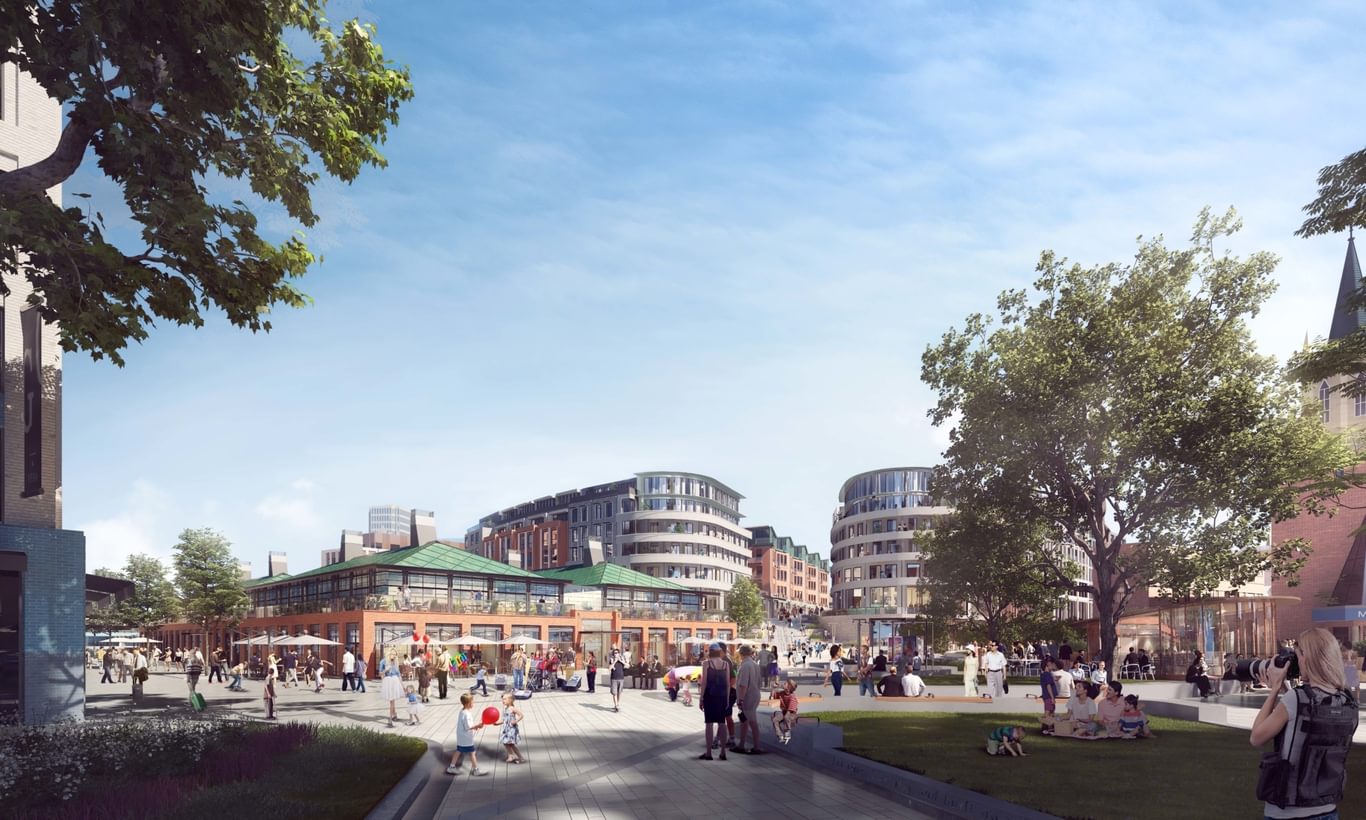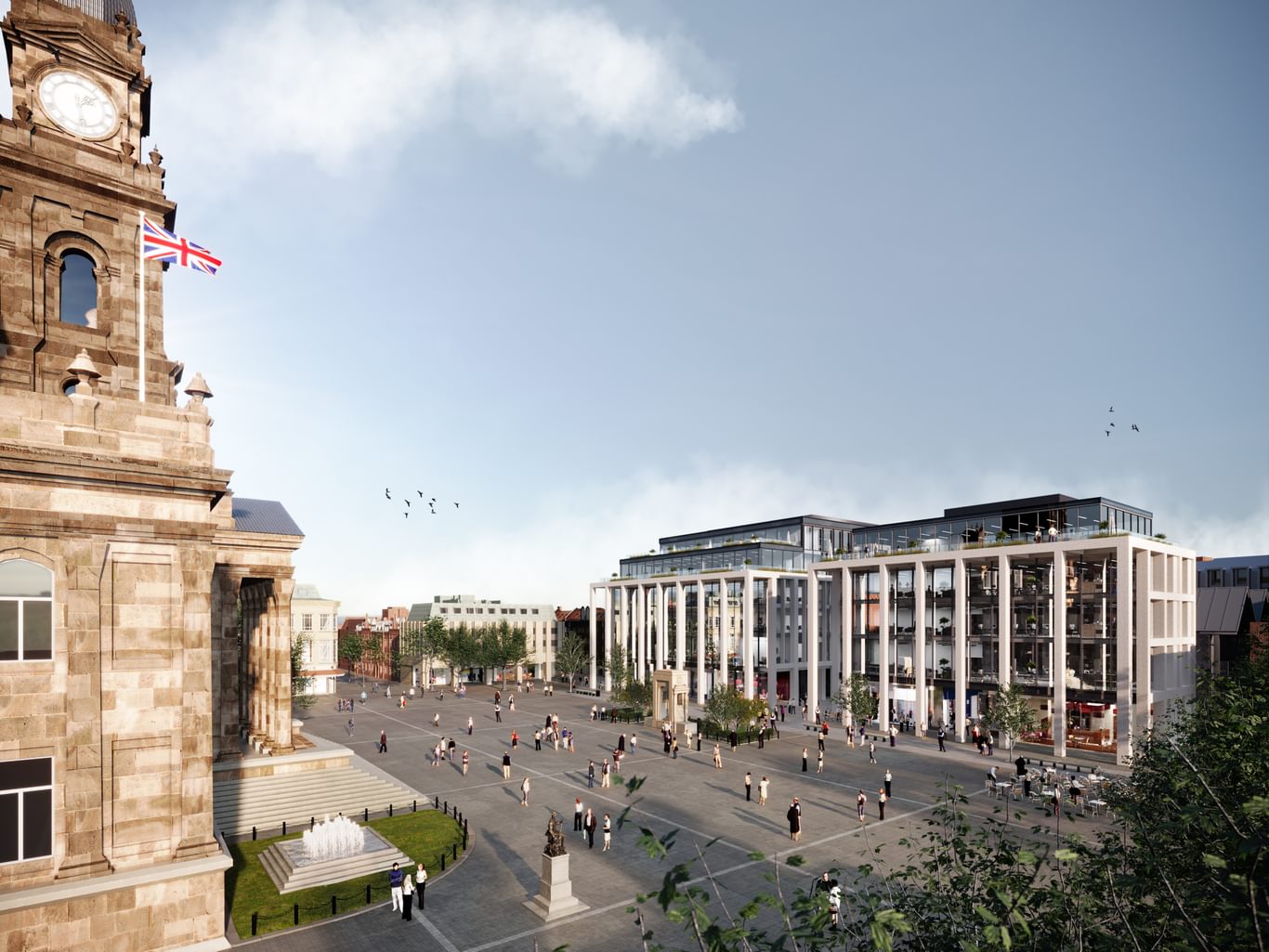
Bringing life back to UK town and city centres
Chapman Taylor believes that UK town and city centres must adapt so that they can, once again, become the ideal venue for living, working, shopping and socialising.
The challenges facing UK town and city centres are well known – online retail, bad planning, out-of-town competition and high rents, insurance and business rates, to name a few. The recent lockdown has brought the issue into a sharper focus than ever.
We need to think deeply about what purpose is served by our urban centres. Perhaps the key purpose is one the importance of which has been emphasised during lockdown – they are places to meet people and feel part of a community. People want to socialise, and we need to design our urban spaces to facilitate that.
The mix of uses is central
Retail is changing, but it will always be at the heart of any bustling town centre. People want independent butchers, delis, bookshops etc., while cinemas, food halls, bars, restaurants, markets and grooming salons will always be popular. A well-considered mix of these with residential, leisure, office and other provisions will be crucial in bringing vigour back to UK urban centres.
Chapman Taylor designs urban renewal schemes with this in mind. For example, planning permission has just been granted for the £250m replacement of Crompton Place shopping centre in Bolton with a mixed-use, masterplan-led redevelopment of this strategically important town centre site.
Designed by Chapman Taylor for BCEGI and Midia working in partnership with Bolton Council, the scheme includes a 110-bedroom hotel, 150 homes, 10,500m² of office space and a mixed-use artisan retail, leisure, dining and events space designed to accommodate local independent retailers and food operators. There is also incubator space for small business start-ups.
Chapman Taylor Main Board Director Tim Partington says of the project: “Great emphasis has been placed on long-term sustainability through the complementary mix of uses to support our vision of a vibrant living, working and creative community at the heart of Bolton that will significantly improve the town centre offer, broaden its appeal, complement existing attractions and enhance the surrounding historic fabric”.
As exemplified by our Bolton masterplan, workspace provision is central to the vibrancy of town centres – it creates sustainable footfall during the day for the cafés, restaurants and shops. Curation is also important, particularly events programmes to encourage people to come into the town centre.
Mixed-use developments support the most sustainable models of living and working – reducing the need for travel and creating a self-sustaining ecosystem where residents have access to daily necessities and a variety of other activities, helping fuel both daytime and night time economies. The diversity of enterprise boosts resilience and creates a hub for communities that is more attractive to footfall from wider catchment areas.
The importance of authenticity
There are few more depressing sights than seeing one after another identikit high street – devoid of soul and featuring the same shops as everywhere else. Nearly every town and city in the UK has known beautiful buildings, indeed whole districts, destroyed in a fit of dubious modernism and inexplicable planning decisions, replacing characterful history with bland or ugly, quickly dated and commercially unsustainable developments.
To correct this, we can use visual and historical cues to design buildings which complement the heritage which remains. This process should not be about creating a pastiche or trying to reassemble things the way they were – rather, it should be about blending the best of the old and the new, incorporating technology, flexibility, accessibility and environmental sustainability in the designs.
We are taking this approach in our designs for the urban regeneration of several areas of the historic heart of Coventry, including Bull Yard, Shelton Square, City Arcade and Hertford Street. The proposals by Shearer Property Regen Ltd. Group includes up to 50 new retail units, a number of new public realm spaces, a pavilion containing independent and start-up retailers and restaurants, a cinema, new restaurants, a medical centre, residential accommodation and a hotel. The scheme will connect the city’s much-loved circular market with the rest of the centre.
Main Board Director Adrian Griffiths comments: “The City Centre South scheme will help to rectify many of the planning and development mistakes made in post-war decades and bring commercial and social vitality back to Coventry’s historic centre. The mix of uses has been carefully considered to create the basis for a sustainable community, with the integration of city centre residential provision crucial to achieving that goal.”
Heritage preservation is a key feature of our North Westgate urban regeneration design in Peterborough. The development by Hawksworth Securities transforms a site largely used for parking, providing retail, an office block, restaurants, a medical centre, a food hall, a community centre, 210 apartments and a 120-bed hotel. Famous heritage buildings have been sympathetically incorporated, with a refurbished Westgate Church the focus of a new public square.
Removing the obstacles
Design is important to reviving our high streets, but there needs to be a focus on the crucial role played by other factors:
- Rental models need to change and business rates need to reduce.
- Leases need to become much more flexible, in a manner similar to an outlet centre economic model.
- Refocusing the burden of business property taxation to bigger businesses, including online retailers, and more prestigious locations could make a vital difference.
- Councils should use a turnover-related business rates system which would mean they themselves are invested in making the offer work.
- Political decision-making will be required, as well as a realisation of the mutual reliance of owners, tenants and councils – empty high street premises are bad for everyone.
This process will necessitate a joined-up approach. There is also a strong case for central government action – at the moment, local authorities are the only entities buying failing town centres, and further government support is required.
Conclusion
As a lasting effect of the COVID pandemic, we could witness a cultural shift towards living, working and socialising closer to our local communities. This, combined with the rise of flexible working, a decline in commutes and possible moves by larger occupiers wishing to transfer their office footprint to less costly smaller regional cities or towns, could create an upside for our town centres.
Chapman Taylor has long advocated the benefits of sustainable and integrated town centres in which an excellent retail offer sits alongside well-considered leisure, F&B, residential, office, hospitality and community functions. We have designed many schemes in accordance with this approach, working in partnership with councils, clients and stakeholders to create attractive and sustainable town centres in which they people can feel justifiable pride.



