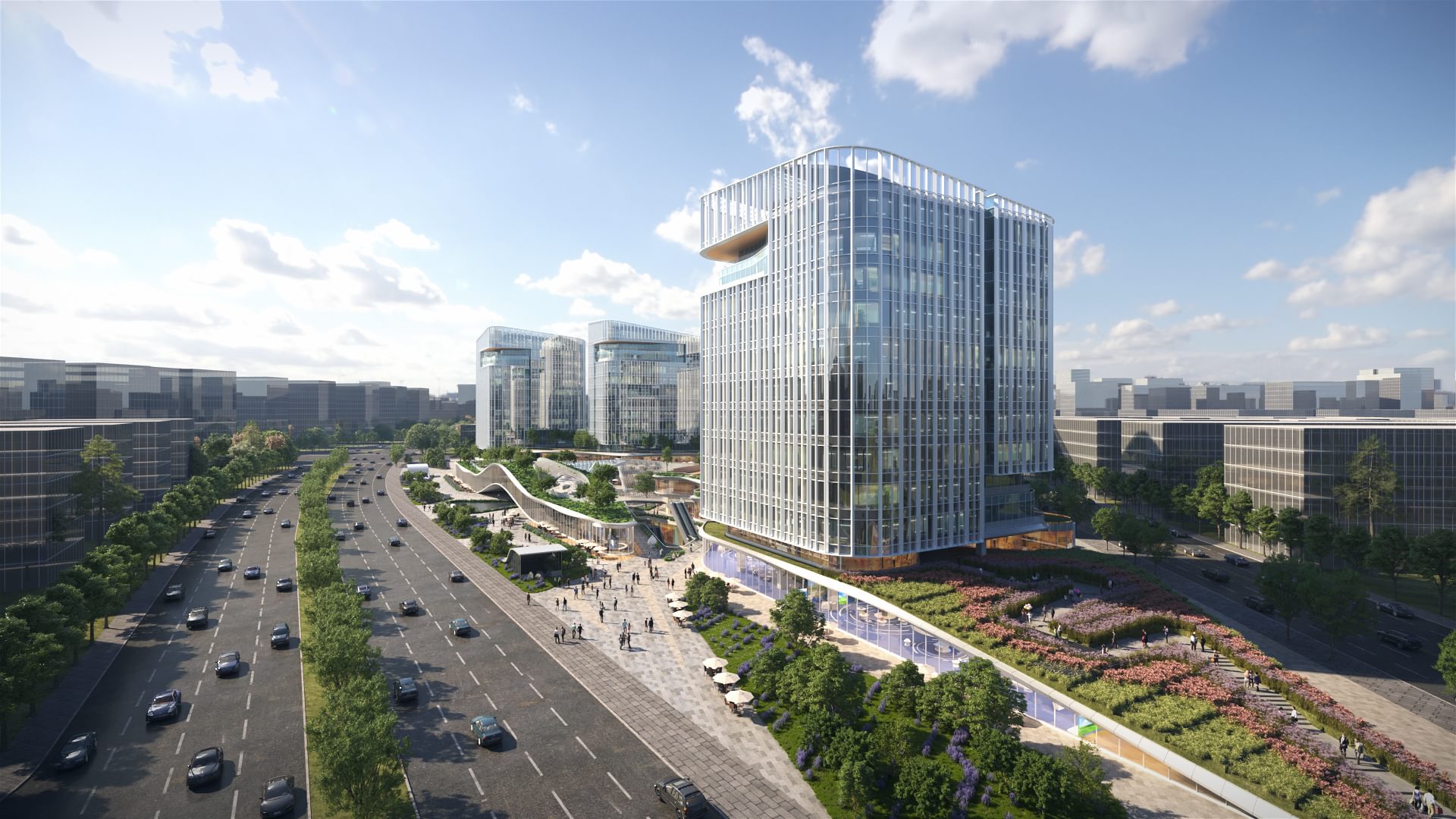
Pudong Zhoupu Mixed-Use District 所在城市: Shanghai, China
关键信息
- Includes:
- Five office buildings with open commercial terraces, a central square for dining, a children's fun valley and a hi-tech flagship store.
- Area:
- 48,633㎡
- Status:
- Concept design stage
地图位置
Five office buildings with open commercial spaces
Five office buildings with open commercial spaces
Chapman Taylor's mixed-use design concept for Zhoupu Town Centre in Shanghai’s Pudong New District includes five office buildings with open commercial terraces, a central square for dining, a children's fun valley and a hi-tech flagship store.
A welcoming atmosphere
A welcoming atmosphere
The frontage to the Shanghai South Highway hosts retail, leisure and hospitality offers, creating a vibrant and welcoming atmosphere, while the other two interfaces of the triangular plot are quieter and dedicated to offices. A sunken square to the south of the plot facilitates the flow of pedestrians while linking the two exits of the subway station to optimise circulation and functionality.
Varied and flexible office formats
Varied and flexible office formats
A second-floor avenue hosts flexible business and office facilities, capable of being used for traditional office formats or more agile co-working-style workspaces. The first floors above and below ground act as a commercial double-first floor.
Designed for small companies and start-ups
Designed for small companies and start-ups
The scheme’s office concept is based on the traditional pattern of a foyer at the entrances to each floor, although the floors can also be divided into three or four separate foyers with separate lift halls at the entrances to each office floor. The buildings are designed to host the headquarters of small companies and start-ups, with an “activity floor” for collaboration, socialising and the exchange of ideas.
A strong and attractive landmark
A strong and attractive landmark
The buildings’ rooftops offer a variety of activity areas and green spaces, whether for office users, business visitors or people who come for art exhibitions, small concerts and the popular night market.
The elegant façades create an attractive landmark for Zhoupu, while the commercial podium building provides a lot of open space, with opportunities for experience-oriented retail and leisure. Along the Shanghai South Highway Road, the development gives the sense of spreading its wings to embrace the city, providing a strong and memorable image for the scheme.
Chapman Taylor's Shanghai studio designed this mixed-use concept for Zhangjiang Group.





