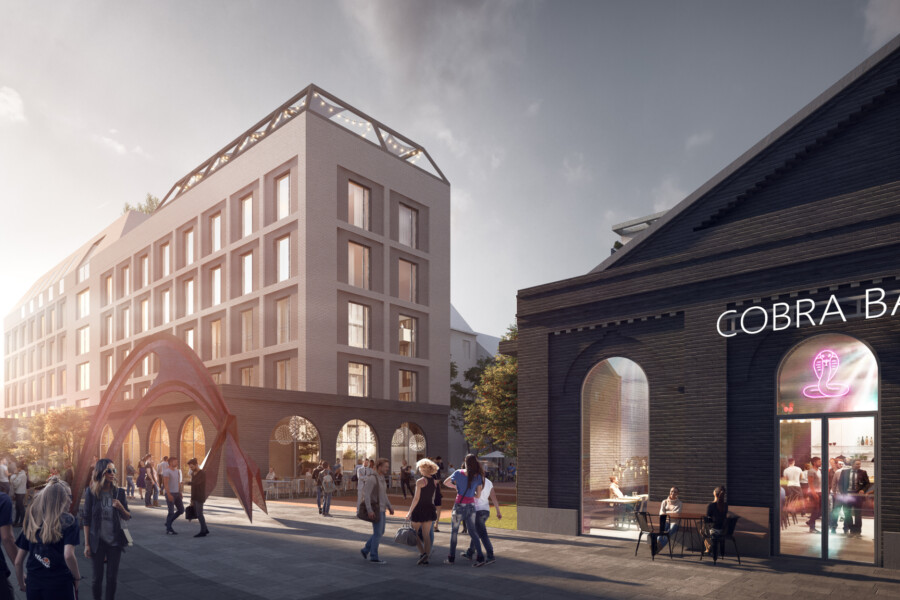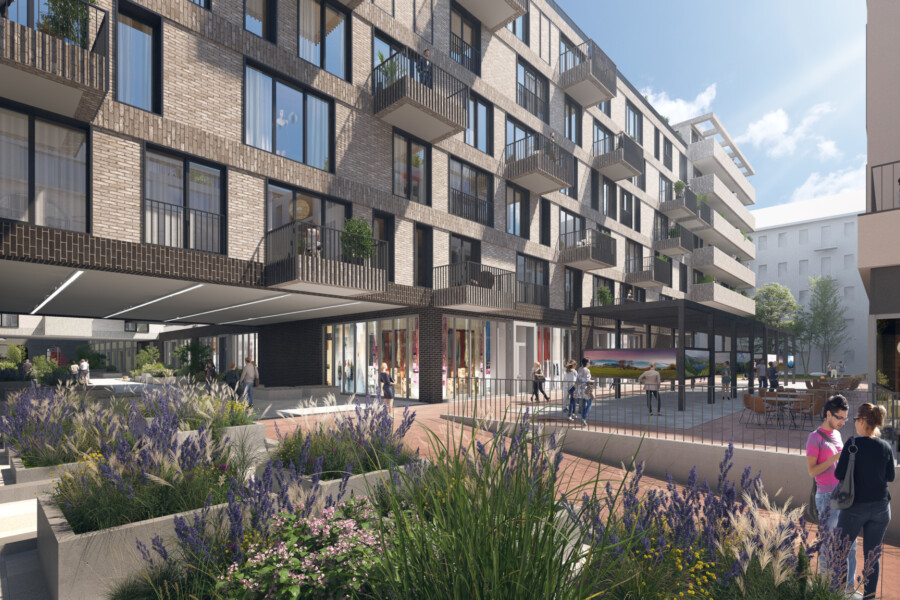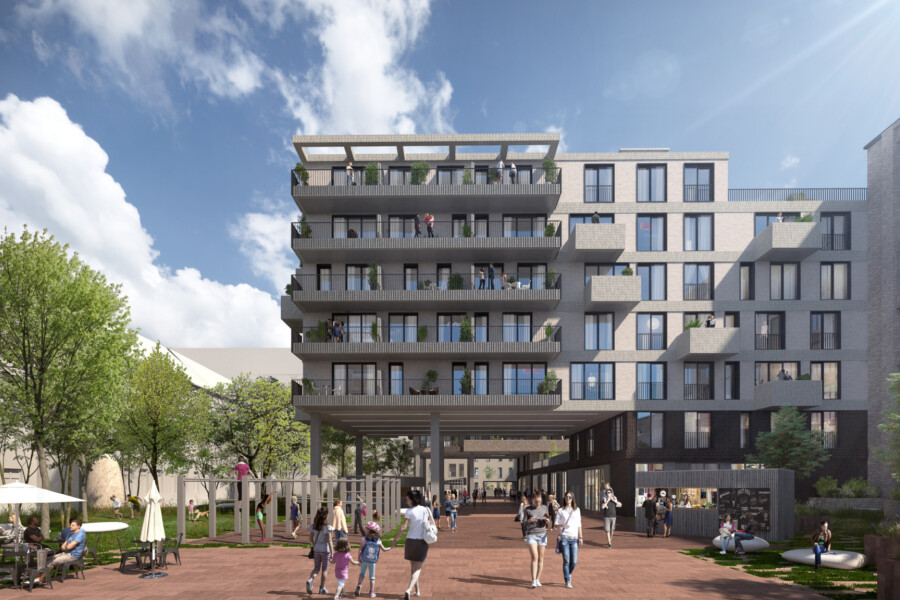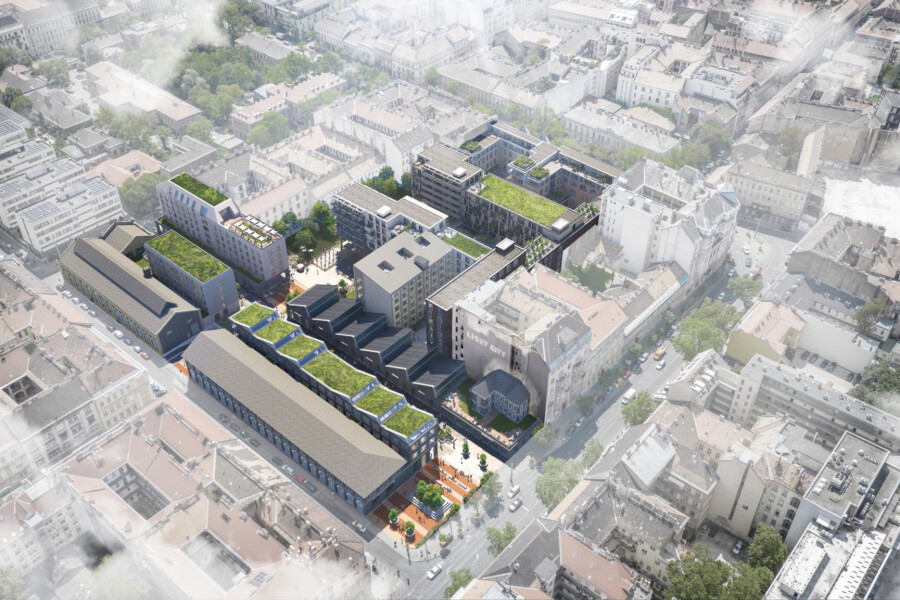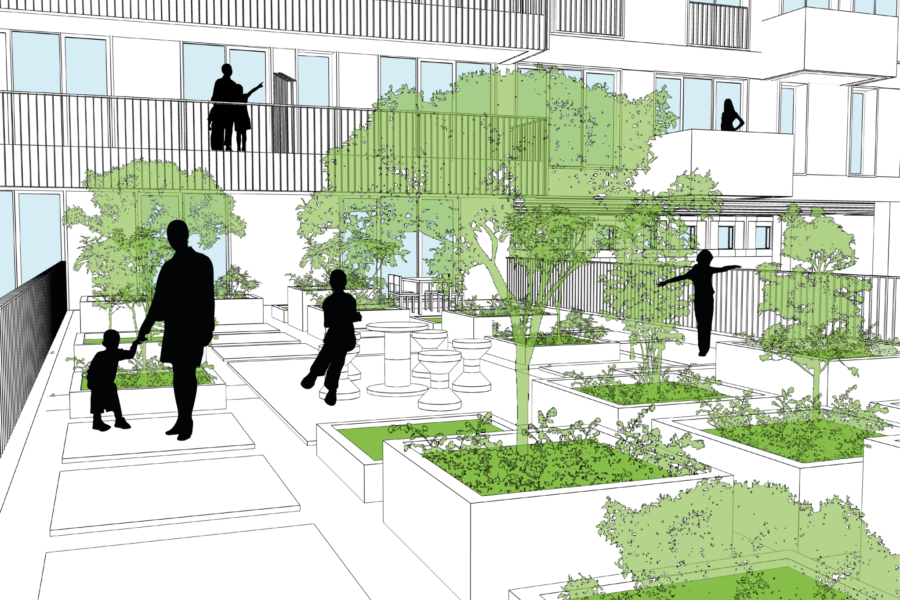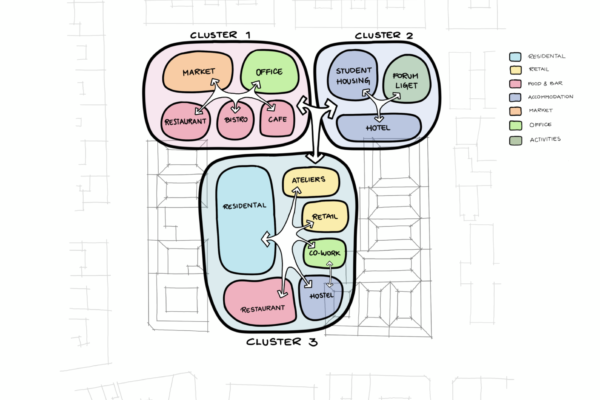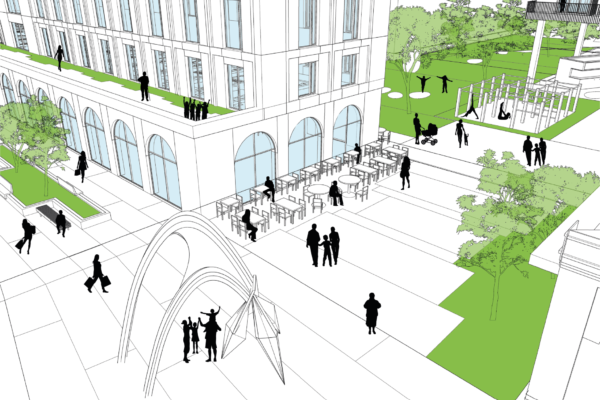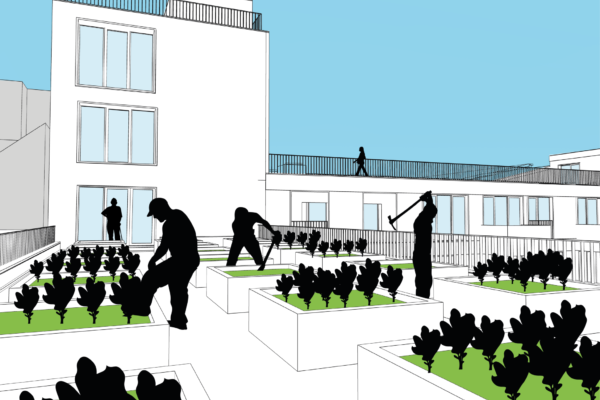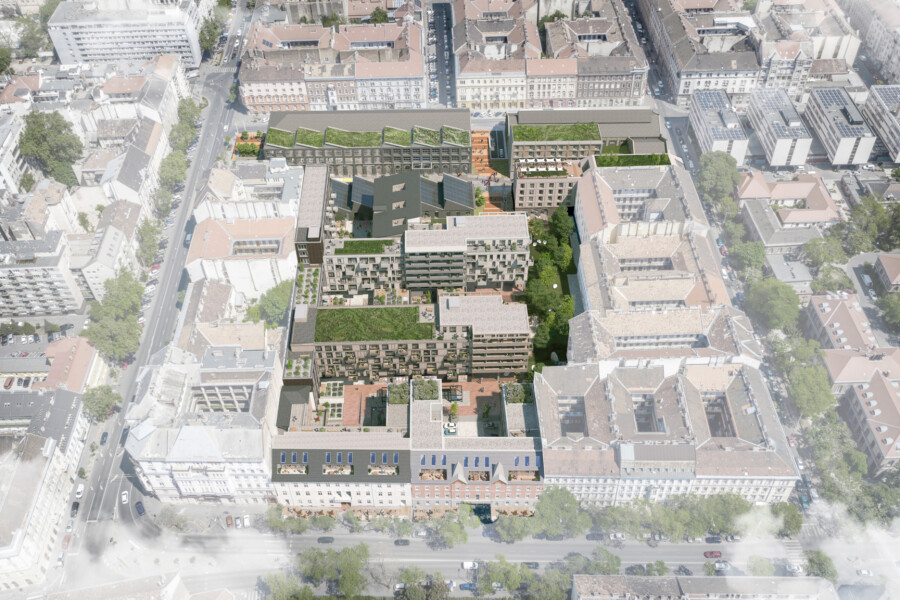
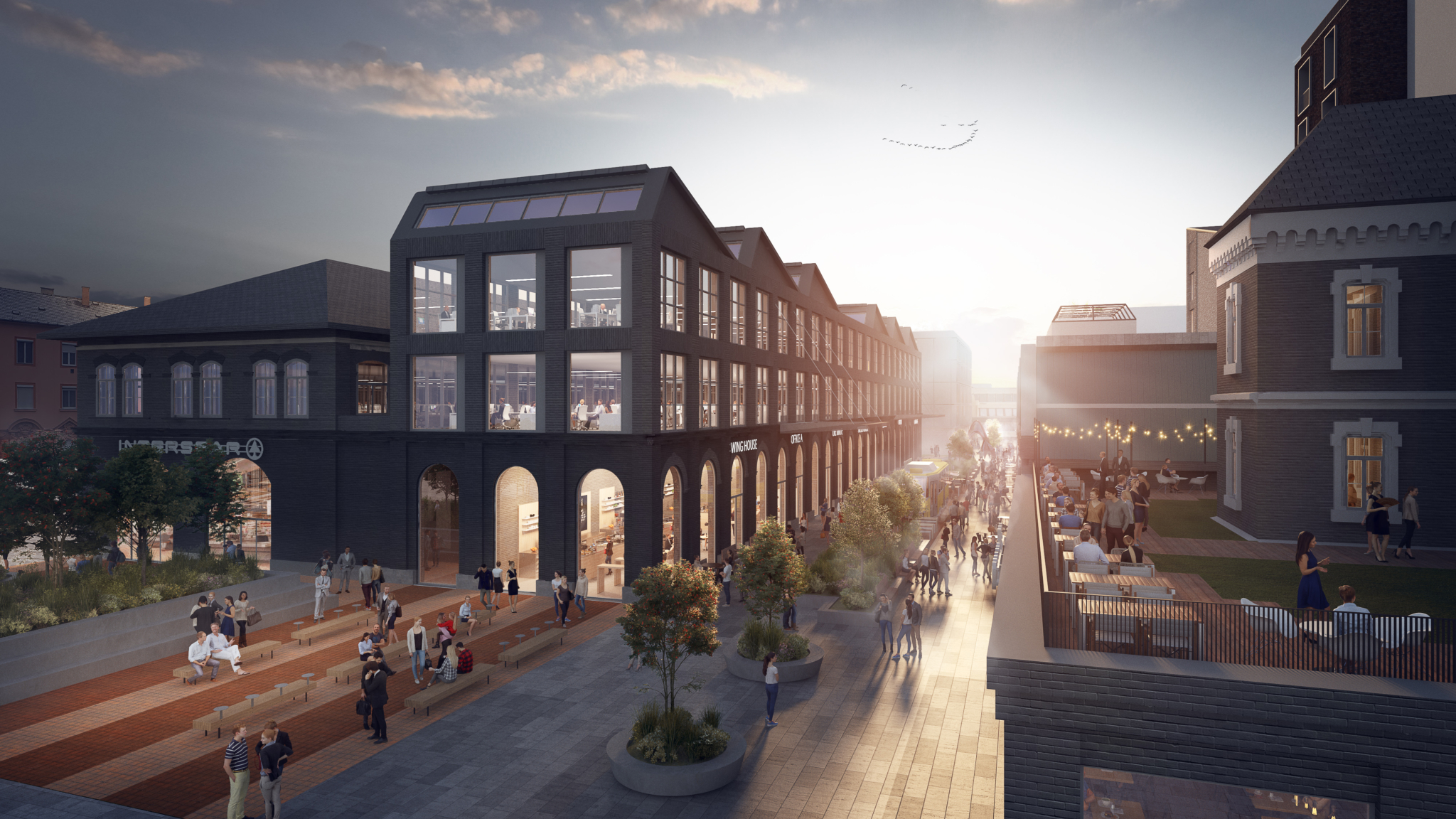
Liget City Location City: Budapest, Hungary
A sustainable mix of uses within a heritage-sensitive urban development.
Key Info
- Includes:
- Mixed residential functions, a hotel, student accommodation, offices, retail and hospitality within green landscaping.
- Area:
- 23,000m² GBA
- Status:
- Masterplan concept stage
Map Location
Maximising connections
This heritage-sensitive design concept tightly integrates a number of historic buildings within an existing city centre block in Budapest, Hungary. The Liget City block has extensive urbanistic and historical ties to the surrounding district and our proposals are designed to maximise connections between the site and the city, incorporating existing pedestrian routes.
A range of uses and amenities
The brief from our client, ZEITGEIST Asset Management, was to create a truly mixed-use development on the site located in District VII, close to the Veterinary University, Városliget City Park and the Eastern Railway Station. The project delivers mixed residential functions, a hotel, student accommodation, offices, retail and hospitality to create a highly diverse development that also becomes an important focus for the wider community.
Context-sensitive design
The proposals pay careful attention to the history of the site, preserving as many of the original buildings and architectural features as possible while optimising the use of these structures and adding efficient extensions and new buildings to complete the overall composition of the city block. The new buildings respond sensitively to the retained structures on the site, particularly in terms of the overall forms, the proportions of the façade openings and the use of materials.
Enhancing the unique architecture
The unique architecture of the Sawtooth-roof building is retained while fully reconstructing the façade and roof to meet modern standards. The existing ground floor window openings are dropped to pavement level to create quality retail frontages, visually linking the inside and outside of the building.
A mix of public spaces
The primary public space is the pedestrian street between the buildings of the current supermarket and the Sawtooth-roof building connecting Damjanich and Dembinszky Streets. The space features distinctive rugged paving, complemented by street furniture, greenery, public art and a parked tram serving as a food kiosk – a reference to when this place once served as a depot. Along its length are bistros, restaurants, the hotel, an events space and student accommodation. This semi-public space is largely adapted to the needs of local residents, with kiosk shops and services, playgrounds, an outdoor gym and residential terraces.
The third key external space is created by the semi-open courtyard of the two Rottenbiller Street buildings, which is further divided into micro-spaces. The first is tied to the hostel's interiors, co-working and rentable studios for start-ups. The second courtyard contains restaurants and their terraces.
Pleasant rooftop spaces
The roofscape forms an important part of the overall design and we have created pleasant living spaces at the roof level, including the terrace of the Bagoluvár restaurant, the roof terrace of the hotel and private terraces for the most exclusive apartments of the Rottenbiller 31 and 33 residential buildings. Abundant greenery on the terraces creates shade during the summer, protecting the terraces from overheating, at the same time increasing humidity and, by evaporation and creating a cooling effect. Above all, the planting serves as a visual barrier which gives the terraces privacy and a pleasant park atmosphere.
