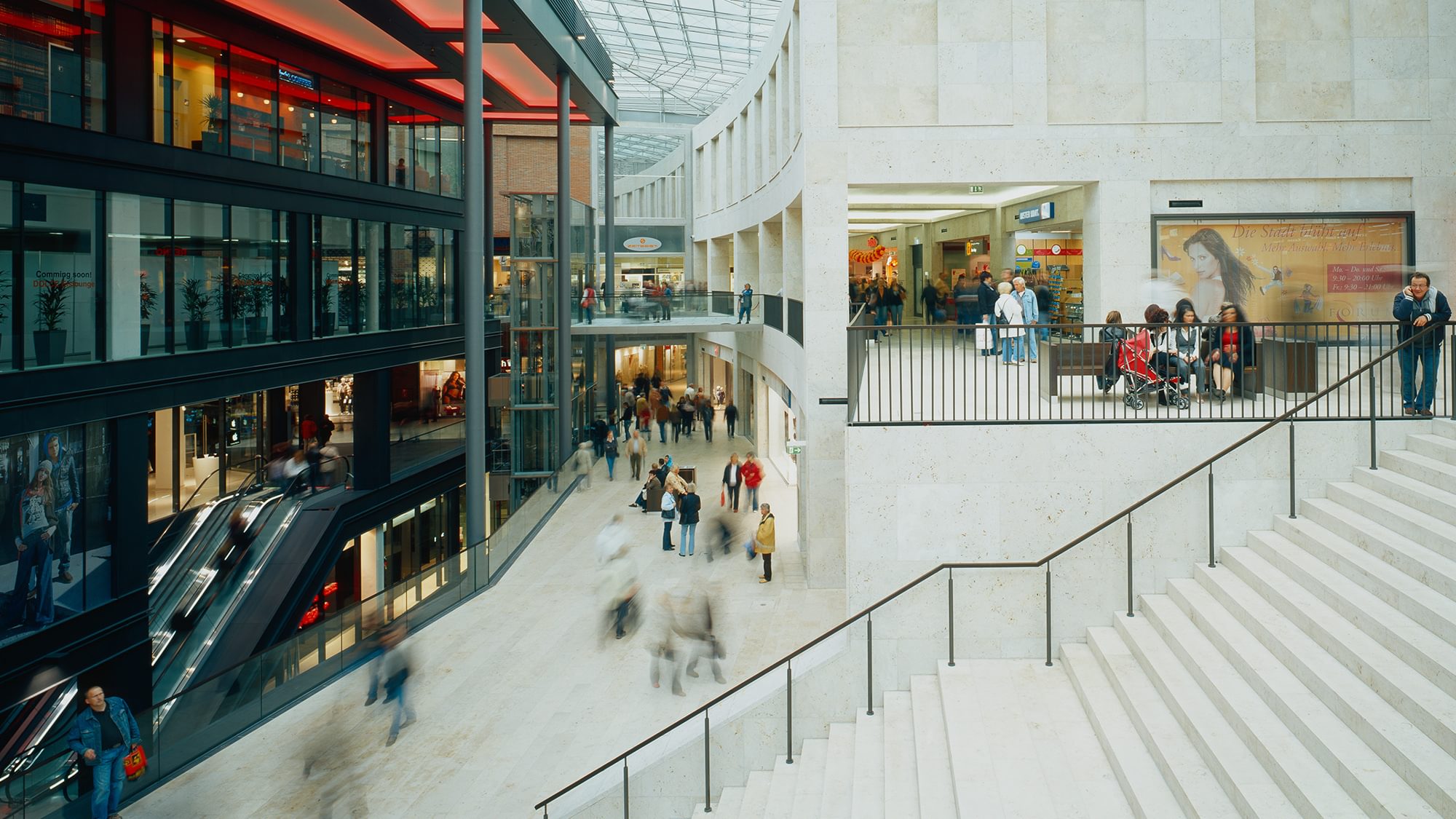
杜伊斯堡市政广场 所在城市: 德国,杜伊斯堡
An award winning, sustainable, inner-city regeneration project
EIN PREISGEKRÖNTES, NACHHALTIGES INNERSTÄDTISCHES REGENERATIONS-
PROJEKT
An award winning, sustainable, inner-city regeneration project
EIN PREISGEKRÖNTES, NACHHALTIGES INNERSTÄDTISCHES REGENERATIONS-
PROJEKT
关键信息
- Includes:
- 57,000m² of retail space and 1,200 parking spaces
- Area:
- 106,000m²
- Status:
- Completed 2008
- Sustainability:
- BREEAM 'Very good'
- Key award:
- ICSC European Shopping Centre Awards 2010 - Development of the Year (Large)
- Umfasst:
- 57.000 m² Einzelhandelsfläche und 1.200 Stellplätze
- Fläche:
- 106.000 m² BGF
- Nachhaltigkeit:
- BREEAM Sehr gut
- Status:
- Fertigstellung 2008
- Auszeichnung:
- ICSC European Shopping Centre Awards 2010 - Development of the Year (Large)
地图位置
Impressive sustainability features
Impressive sustainability features
Completed in 2008, housing 90 retailers, this inner-city regeneration project is a successful retail environment in the heart of the German city of Duisburg. It is the first retail project in mainland Europe to be awarded a BREEAM ‘Very Good’ rating for its impressive sustainability features.
Im Fokus innovativer Nachhaltigkeit
Das 2008 fertiggestellte Forum Duisburg befindet sich im Herzen der deutschen Rhein-Ruhrmetropole Duisburg und beherbergt insgesamt 90 Einzelhändler. Für seine besonders nachhaltige Bauweise erhielt das Forum Duisburg als erstes Einzelhandelsprojekt auf dem europäischen Festland das BREEAM-Zertifikat „Sehr gut“. 2010 wurde das Forum zudem mit dem ICSC European Shopping Centre Award und dem ICSC Resource Award ausgezeichnet.
Retail across four levels
Retail across four levels
The mall, which is spread across four levels, is designed to represent individual buildings to create a continuation of the urban fabric and surrounding streets.
The retail space is part of a wider 106,000m² development offering 1,200 parking spaces, a direct underground railway link, a children’s day care centre and a range of services for people with restricted mobility.
Zentrale Markthalle
Die innere Mall des Forum Duisburg wurde als viergeschossiger, glasüberdachter Straßenring entwickelt, mit einer stählernen Markthalle im Zentrum, die an die Tradition der Stahlstadt Duisburg erinnert. Die Verkaufsfläche ist Teil eines 106.000 m² großen Areals mit 1.200 Stellplätzen, einer direkten U-Bahn-Anbindung, einer Kindertagesstätte sowie einem breiten Dienstleistungsangebot für Menschen mit eingeschränkter Mobilität.
Golden Ladder landmark
Golden Ladder landmark
As a part of an art programme, a specially designed 65 metre-high sculpture, ‘Goldene Leiter’ (Golden Ladder) connects all levels of the Forum. Projecting 54m above street level, the sculpture protrudes 35m through the glass roof to create a new, distinctive landmark on the city skyline. The ladder is made from 32 tonnes of steel covered with 24-carat gold leaf.
Skulpturprojekt Goldene Leiter
Im Rahmen eines Kunstprojekts wurde die 65 Meter hohe Skulptur „Goldene Leiter“ als verbindendes Element aller Ebenen des Forums errichtet. Sie ragt 54 Meter über das Straßenniveau und erhebt sich 35 Meter über das Glasdach. Die Leiter besteht aus 32 Tonnen Stahl, der mit 24 Karat Blattgold überzogen ist. Die von weithin sichtbare Skulptur wurde zum unverwechselbaren Wahrzeichen der Stadtsilhouette von Duisburg.
Chapman Taylor worked with T+T Design to design and deliver the mall.
Chapman Taylor realisierte das Projekt gemeinsam mit T+T Design.
Further Info, DEUTSCH Translation:
Für weitere Informationen kontaktieren Sie bitte:
Jens Siegfried
Geschäftsführer (Düsseldorf)
T: +49 (0) 211 88 28 69 0
E: jsiegfried@chapmantaylor.com
所获奖项




