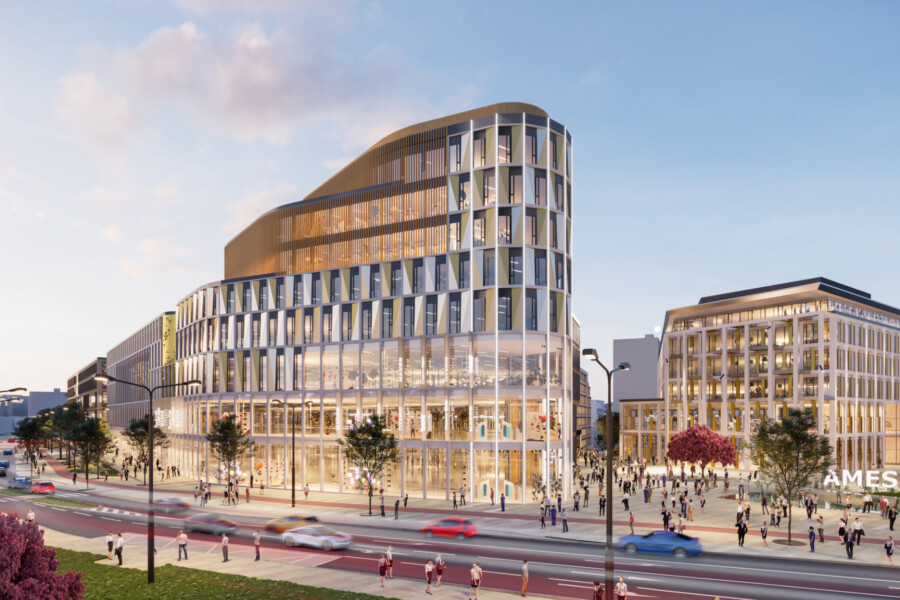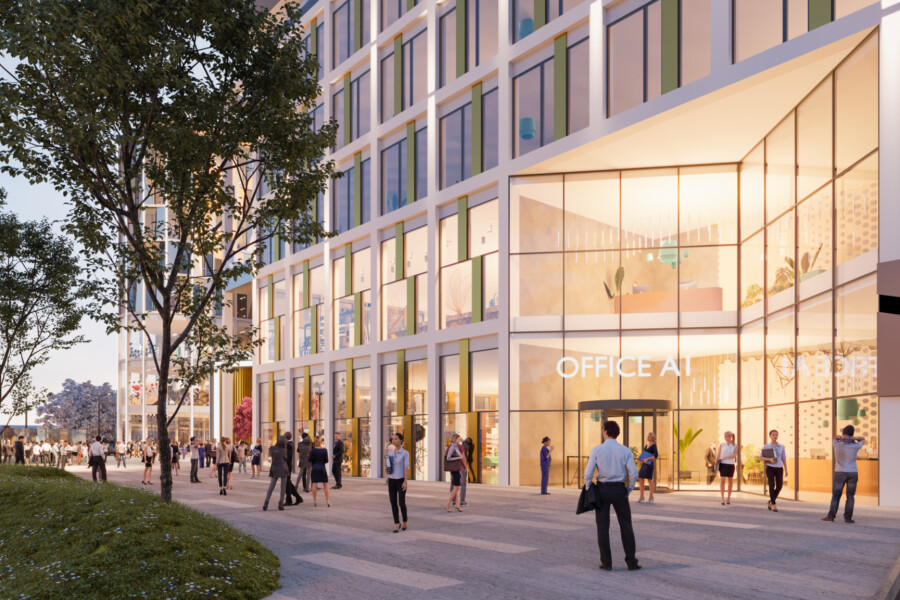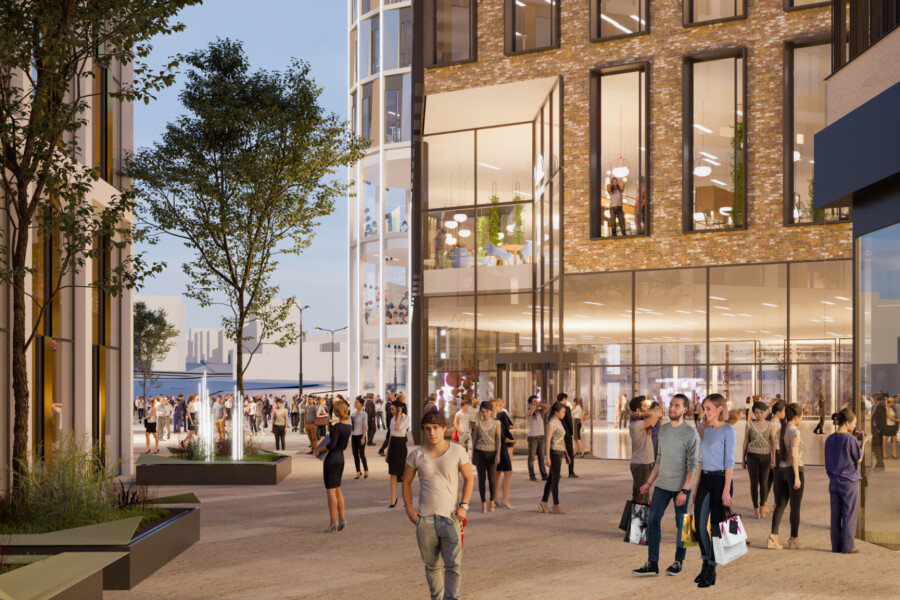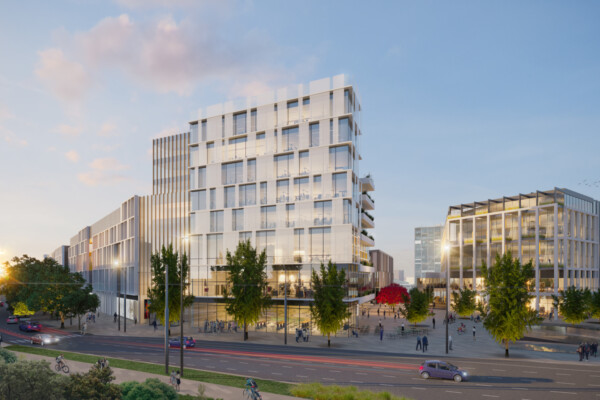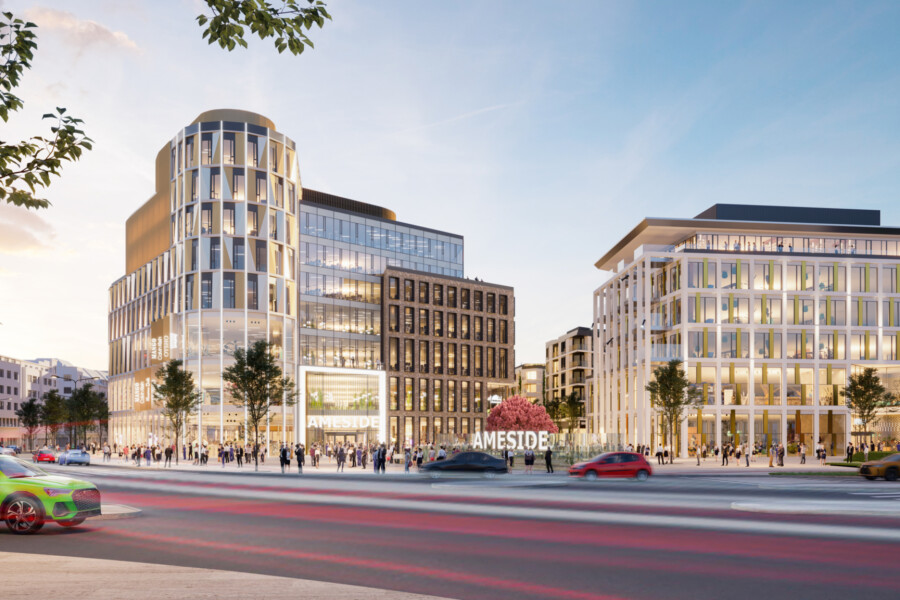
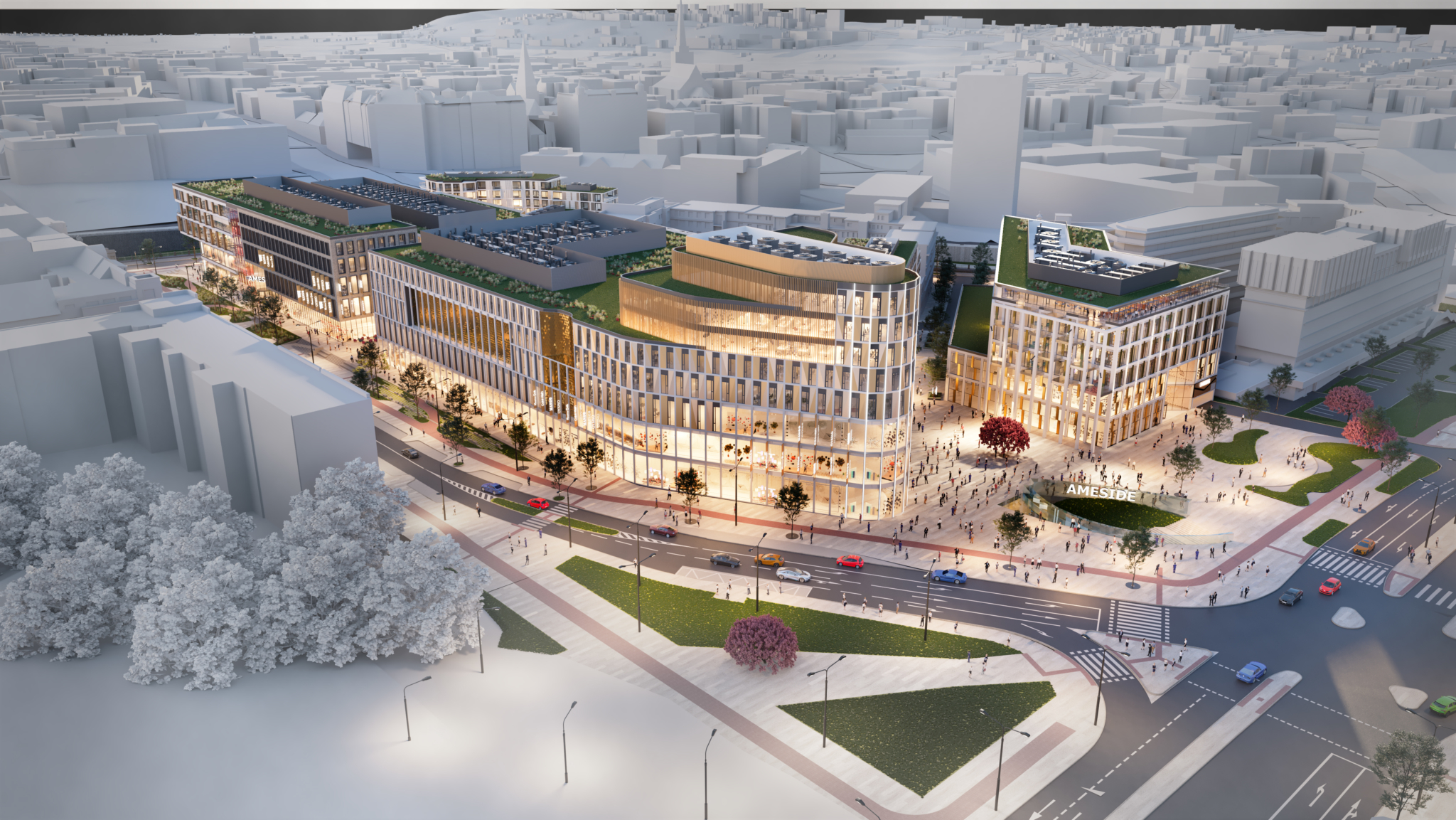
Ameside Location City: Pilsen, Czech Republic
Key Info
Map Location
A mixed-use
Delivering exciting new urban spaces and bringing a high-quality urban realm to this part of Pilsen, Ameside will car the development into the existing city structure and bringing new workplace, residential and retail opportunities to the wider region. The project will complement the existing urbanism of Americka Street and, via new pedestrian routes, will help to bring new life to the attractive river frontage.
A huge scale investment
The development will cover an area of 3.5 hectares and includes over 150 apartments, 21,000 m2 of office space and 60,000 m2 of retail, complemented by a wide range of leisure, cultural and F&B offers. The mayor of Pilsen, Pavel Šindelář, said: "The total cost of constructing the new mixed-use district is estimated at 8 billion Czech crowns, which is a huge investment that is not common in cities the size of Pilsen."
Sustainable and well-connected
With excellent pedestrian connections to the main railway station, trams and buses the project is well served for transportation and also offers 1500 parking spaces for those arriving by car. The buildings are designed for maximum energy efficiency and will incorporate green roofs and roof-top solar as an on-site renewable energy source
Moving forward
It is anticipated that Ameside will go on site in 2024 and complete during 2027. After a thorough public consultation process and a series of extensive design stages, the Planning Permit project has now been submitted to the authorities. Chapman Taylor has developed the proposals over a number of years and is a key part of the client’s project team.
