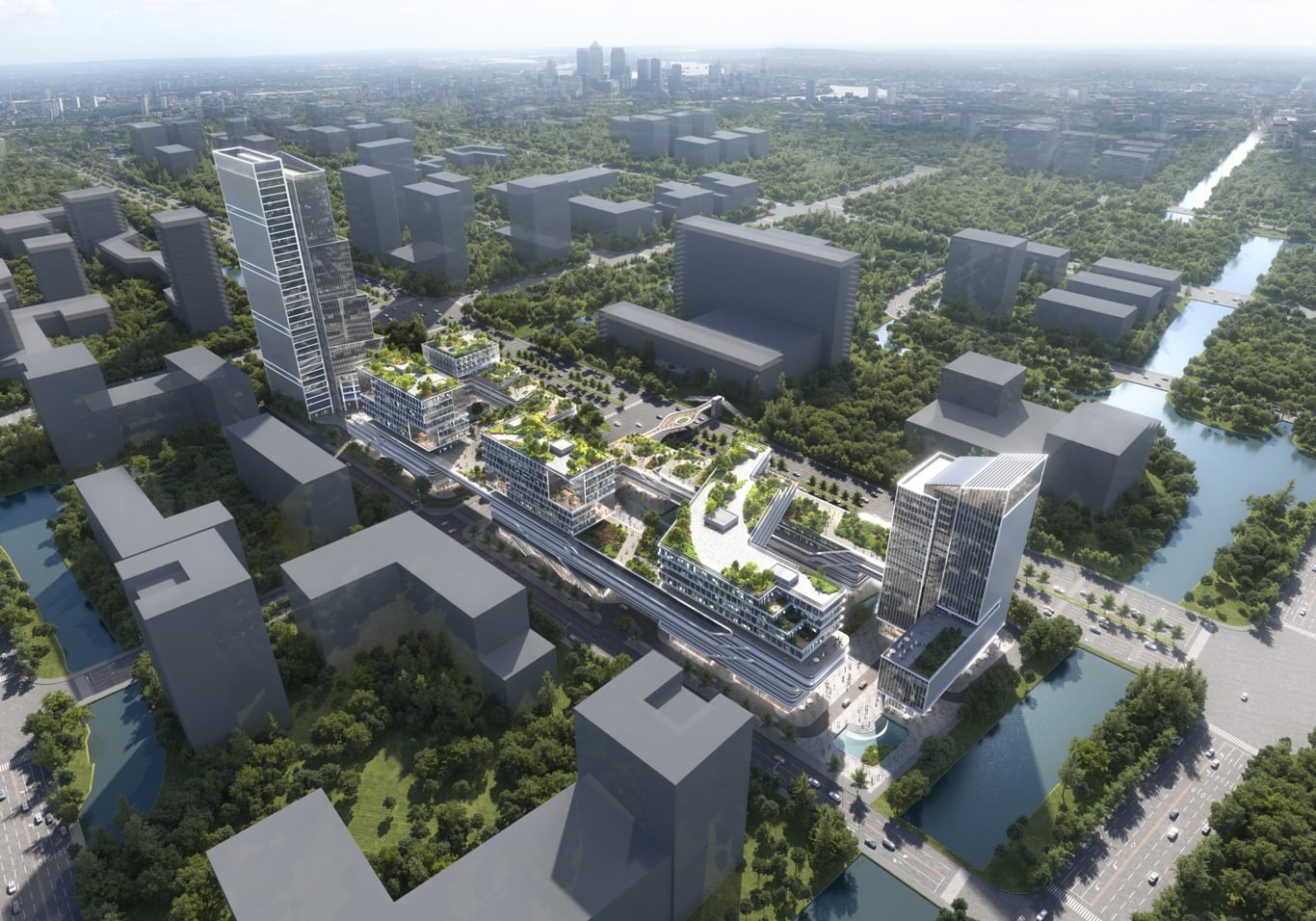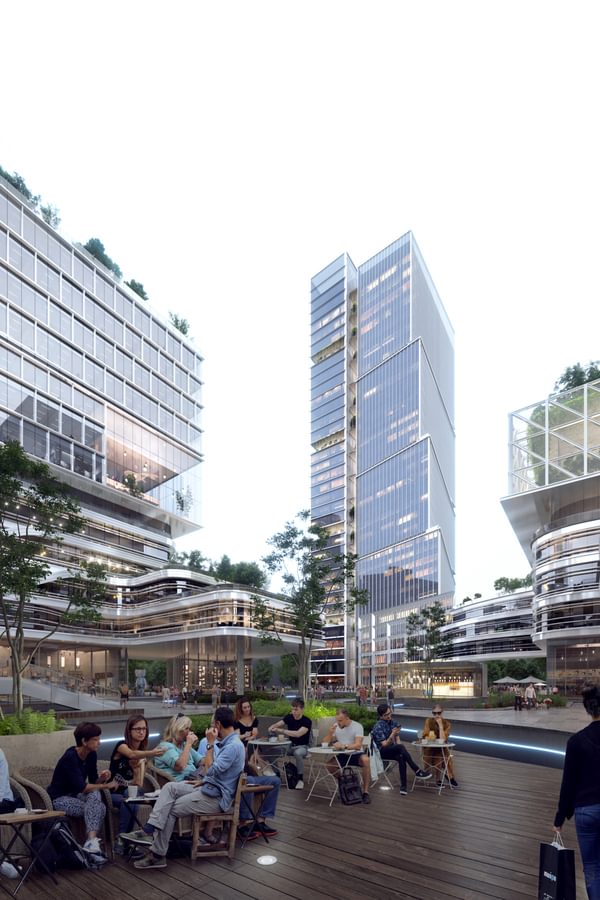
Wenzhou Science and Technology Park, part of a new city
Envisaged as a centre for scientific and technological innovation, the 314,737 m2 Wenzhou Science and Technology Park will be in the east of Wenzhou, on the south bank of Oujiang River, within South Zhejiang Science and Technology City.
This new city is being planned with international high standards and to a high specification. The Science and Technology Park plays an important role in this development, and the concept design integrates office and leisure functions. Architecture and nature will coexist harmoniously.
The office towers in the park have various layouts, intended to meet the needs of the different scientific research teams who will become tenants. Based on size requirements, the floor layout and the number of meeting rooms can be flexibly adjusted in a modular way.
A super high-rise headquarters building is located on the riverbank on the southeast side. A corridor on the west side of the podium connects to a conference and exhibition centre with a unique glass box shape, with several viewing platforms facing the waterscape. A retreating garden provides multiple social outdoor spaces for employees, to encourage communication and creative collaboration.
The waterfront landscape in the centre of the site provides an ‘urban living room’ – an open environment for the public to share. Various sports and fitness facilities are located in the lower section of the park. There are also multiple water corridors with the characteristics of a traditional Jiangnan courtyard. Indoor and outdoor spaces are linked, with squares outside and courtyards inside.
This new city is being planned with international high standards and to a high specification. The Science and Technology Park plays an important role in this development, and the concept design integrates office and leisure functions. Architecture and nature will coexist harmoniously.
The office towers in the park have various layouts, intended to meet the needs of the different scientific research teams who will become tenants. Based on size requirements, the floor layout and the number of meeting rooms can be flexibly adjusted in a modular way.
A super high-rise headquarters building is located on the riverbank on the southeast side. A corridor on the west side of the podium connects to a conference and exhibition centre with a unique glass box shape, with several viewing platforms facing the waterscape. A retreating garden provides multiple social outdoor spaces for employees, to encourage communication and creative collaboration.
The waterfront landscape in the centre of the site provides an ‘urban living room’ – an open environment for the public to share. Various sports and fitness facilities are located in the lower section of the park. There are also multiple water corridors with the characteristics of a traditional Jiangnan courtyard. Indoor and outdoor spaces are linked, with squares outside and courtyards inside.
The waterfront landscape in the centre of the site provides an ‘urban living room’ – an open environment for the public to share. Various sports and fitness facilities are located in the lower section of the park. There are also multiple water corridors with the characteristics of a traditional Jiangnan courtyard. Indoor and outdoor spaces are linked, with squares outside and courtyards inside.




