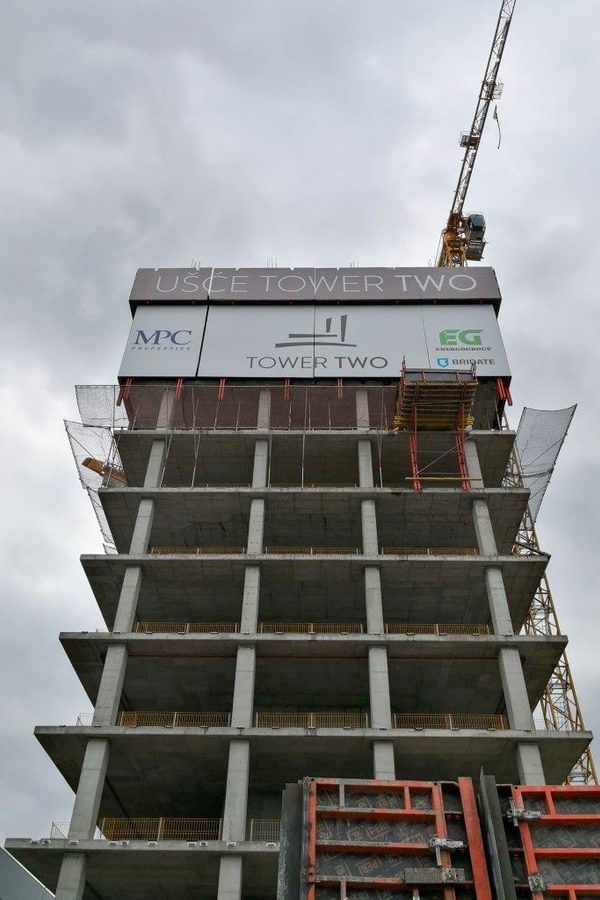
USCE Tower Two taking shape in Belgrade
Construction is now well advanced on the USCE Tower Two office development in the Serbian capital Belgrade, and new images have been released to show the scheme taking shape.
Tower Two, in New Belgrade, will house Class A office space in a very prominent city centre location, perfectly located for easy access by car, bicycle or public transport.
Set within a landscaped park, the project is designed to complement the existing Tower One and to create high-quality modern office accommodation for innovative companies seeking a highly sustainable development. More than 700 parking spaces will be provided for both towers in two new basement levels below a landscaped park.
The double-height foyer will provide a striking entrance experience, with naturally lit lift lobbies on each office floor and external balconies offering beautiful views over the city centre to the east and the Danube and Sava rivers. A roof terrace will create a stunning F&B destination for office users and for special events.
The generous floor-to-ceiling heights will ensure that the façade-integrated, natural ventilation system provides fresh air to all office areas. This innovative system has been carefully designed for the specifics of the Belgrade climate, and all other technical systems are designed to be highly energy-efficient to ensure BREEAM Excellent accreditation.
Chapman Taylor worked with Buro Happold to develop a tightly integrated architectural and engineering concept on this landmark office building.
Tower Two is set within a naturally landscaped park and is designed to complement the existing Tower One and to provide high-quality modern office accommodation for innovative companies seeking a highly sustainable development. The double-height foyer will create a striking arrival experience, with naturally lit lift lobbies on every level and external balconies offering beautiful views over the city centre and the Danube and Sava rivers. The roof terrace offers an exciting F&B destination for office users and for special events.
Generous floor-to-ceiling heights ensure that the façade-integrated, natural ventilation system will provide fresh air to all office areas. This innovative system has been carefully designed for the specifics of the Belgrade climate, and all the other technical systems are designed to be highly energy-efficient. The project is targeting BREEAM Excellent accreditation.
Chapman Taylor worked closely with Buro Happold in Dubai and with teams from VMS, BWK and Birovia in Belgrade, to develop a tightly integrated architectural and engineering concept for this landmark office building.


