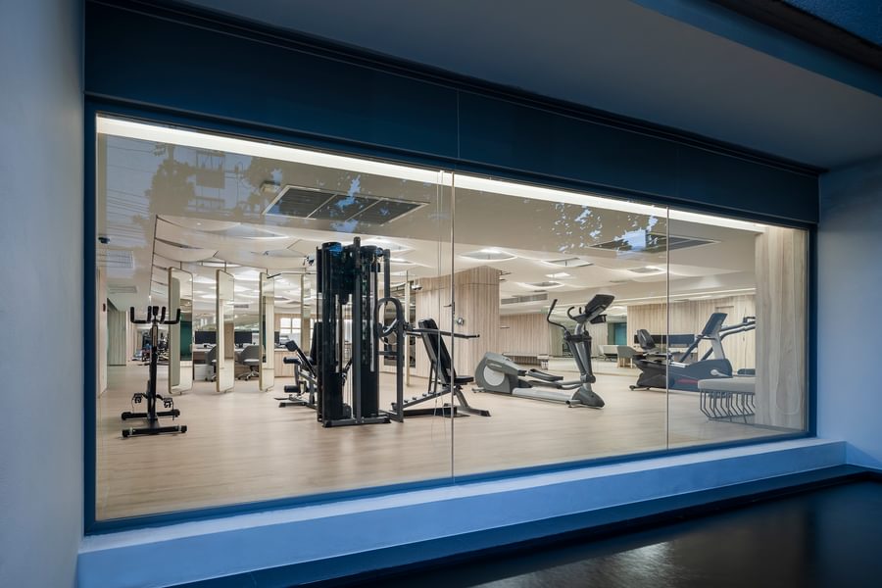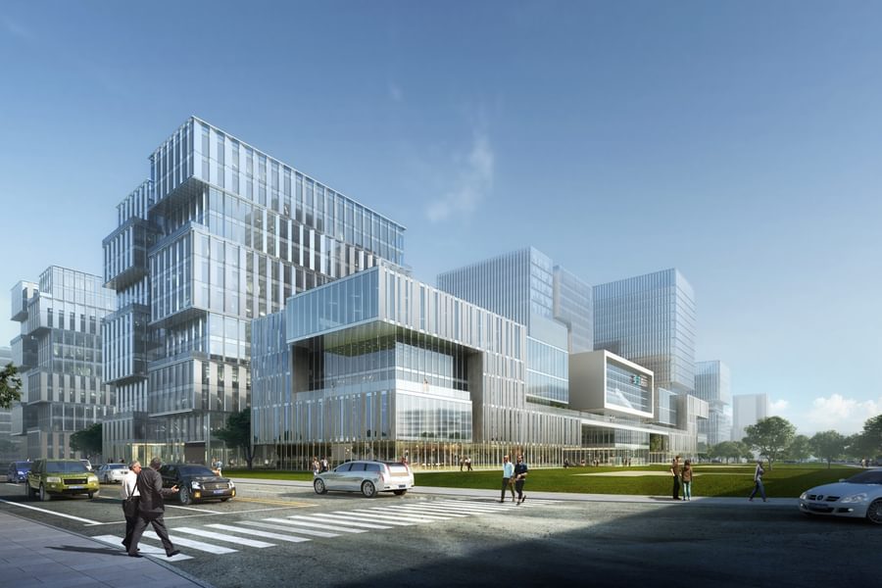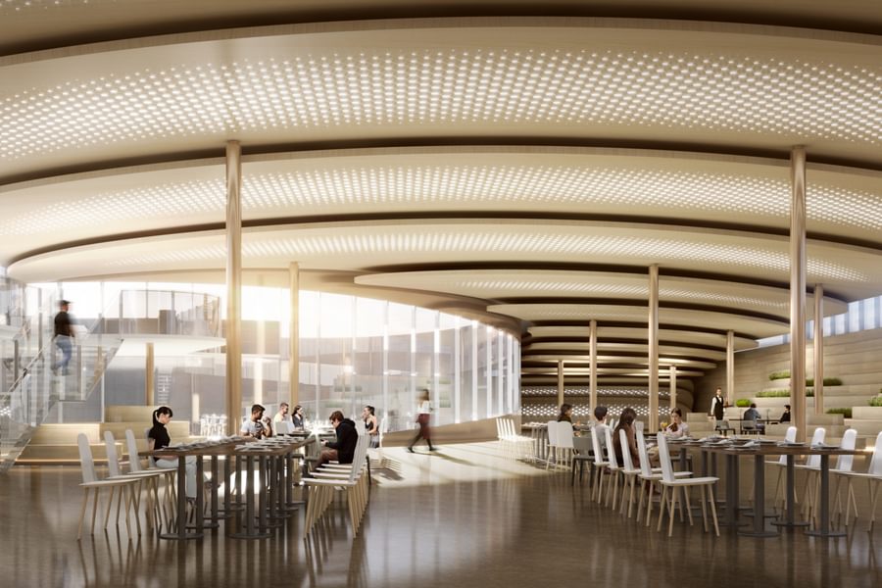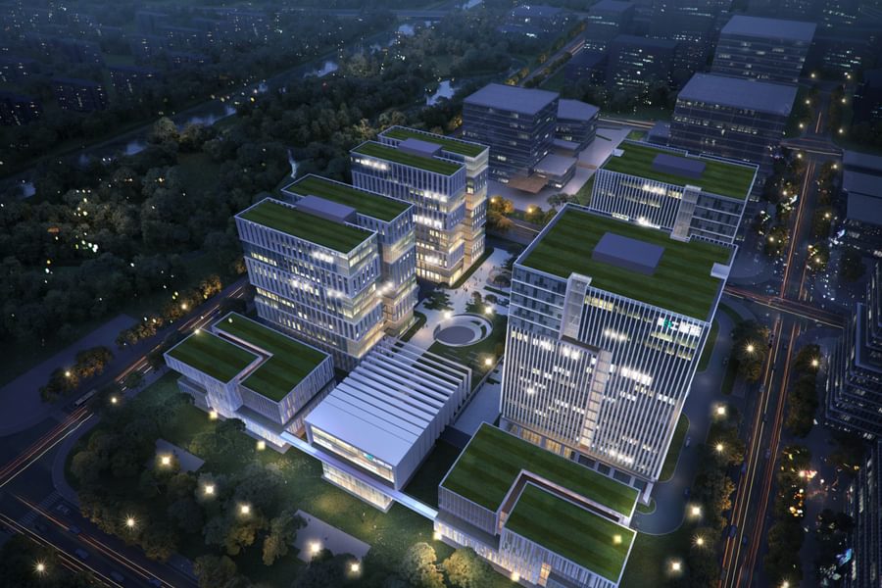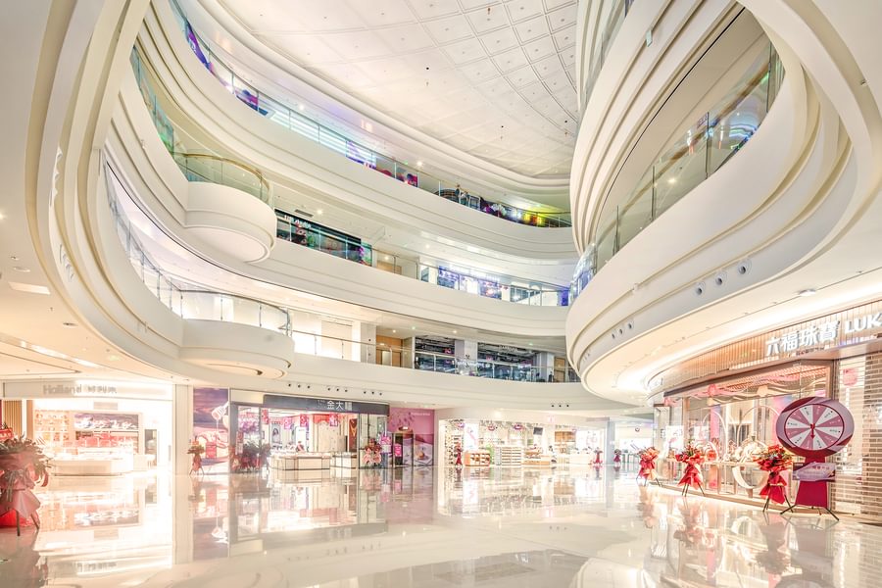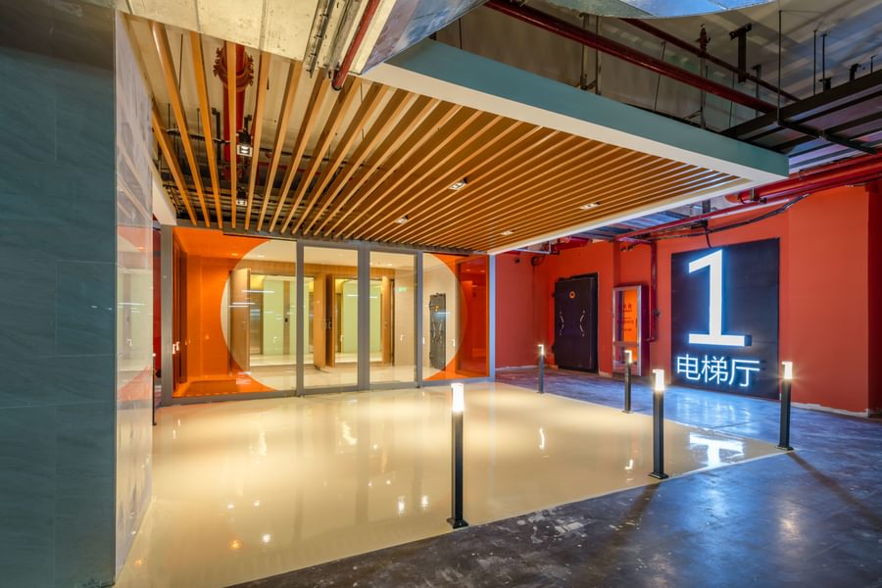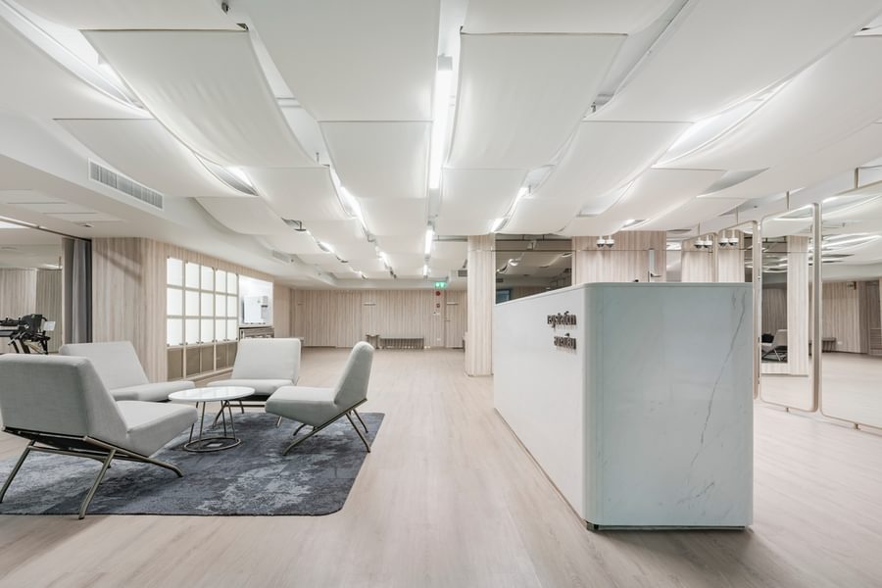
Three national awards for Chapman Taylor at the 2021 Asia Pacific Property Awards
Three Chapman Taylor projects have won awards in their national categories for the 2021 Asia Pacific Property Awards.
The Sport and Rehabilitation Clinic at Bumrungrad International Hospital in Bangkok, designed by Chapman Taylor’s Bangkok studio, won in the “Best Leisure Interior – Thailand” category, while Zhangjiang Gaoke Office Park in Shanghai and Wuyue Square Shopping Centre in Changchun, both designed by our Shanghai studio, won in the “Best Office Architecture – China” and “Best Retail Interior – China” categories.
Chapman Taylor designed several areas of the Bumrungrad International Hospital in Bangkok, considered one of the top ten healthcare tourism destinations in the world. Among the hospital’s provisions, we designed a sports clinic and rehabilitation centre, including X-Ray and CT Scan areas, inpatient rooms and a 10th floor Sky Lobby as the main reception space for the hospital (including an organic restaurant and juice bars, cafés, lounges, a welcome centre, cultural desks, nursing rooms for babies and VIP guest lounges for privacy). We also designed a cancer centre and an intensive care unit, among several other spaces.
>span class="eop">
To further promote wellbeing among the patients, we used a light colour palette and soft, diffuse light, which help create a sense of both relaxation and happiness. A selection of custom-made artworks along the corridors and bespoke details such as golden wall guards, skirtings and furniture instil a sense of luxury.
The Zhangjiang Gaoke Office Park is located in Shanghai’s fast-developing Zhangjiang R&D and industrial area in Pudong, at the north-east of Zhangjiang High-Tech Park. The concept creates a new style of R&D park which will provide an ideal innovation space for technology companies. The 161,000m2 development is flexible and open, with a layout based on seven groups of office buildings. The spaces can be divided or combined as necessary to meet the ever-changing requirements of a wide range of businesses and industries.
Circulation routes strictly distinguish spaces for visitors and internal employees, pedestrians and vehicles. Self-driving cars, shuttle buses, taxis and trucks can all run along the park’s outer ring road without crossing pedestrian paths.
The contemporary façade design reflects the culture of the technology industry while accommodating the needs of the buildings’ users; for example, the building skin is designed to provide excellent thermal insulation, shading and ventilation to help maximise the comfort of those inhabiting the space.
The masterplan creates a compact development which optimises the efficiency of circulation within the scheme. Energy-saving systems are employed to reduce operating costs and to ensure environmental sustainability. The project also includes a three-dimensional ecological landscape belt along the central north-south axis of the park with outdoor social spaces and green spaces to aid relaxation and foster creativity.
The 240,000m2 Wuyue Square Shopping Centre is the largest and most comprehensive shopping centre in north Changchun, with six floors of above-ground space and three floors underground, including more than 2,050 parking spaces.
The retail and leisure destination, in the city’s Beihu district, hosts over 270 brands, including 12 anchor stores, covering clothing, boutique supermarkets, leisure and entertainment, early learning, household appliances, cafés, restaurants and other offers.
Our 32,000m2 interior design draws inspiration from Chanchun’s rich ecological landscape; its four themed zones are based around a “tropical” atrium, a “city green” atrium, a “mountain” atrium and a “wetland” atrium, creating a lush and elegant, one-stop life and entertainment centre for Changchun.
Congratulations to everyone involved on these well-deserved awards!
Chapman Taylor designed several areas of the Bumrungrad International Hospital in Bangkok, considered one of the top ten healthcare tourism destinations in the world. Among the hospital’s provisions, we designed a sports clinic and rehabilitation centre, including X-Ray and CT Scan areas, inpatient rooms and a 10th floor Sky Lobby as the main reception space for the hospital (including an organic restaurant and juice bars, cafés, lounges, a welcome centre, cultural desks, nursing rooms for babies and VIP guest lounges for privacy). We also designed a cancer centre and an intensive care unit, among several other spaces.
To further promote wellbeing among the patients, we used a light colour palette and soft, diffuse light, which help create a sense of both relaxation and happiness. A selection of custom-made artworks along the corridors and bespoke details such as golden wall guards, skirtings and furniture instil a sense of luxury.
The Zhangjiang Gaoke Office Park is located in Shanghai’s fast-developing Zhangjiang R&D and industrial area in Pudong, at the north-east of Zhangjiang High-Tech Park. The concept creates a new style of R&D park which will provide an ideal innovation space for technology companies. The 161,000m2 development is flexible and open, with a layout based on seven groups of office buildings. The spaces can be divided or combined as necessary to meet the ever-changing requirements of a wide range of businesses and industries.
Circulation routes strictly distinguish spaces for visitors and internal employees, pedestrians and vehicles. Self-driving cars, shuttle buses, taxis and trucks can all run along the park’s outer ring road without crossing pedestrian paths.
The contemporary façade design reflects the culture of the technology industry while accommodating the needs of the buildings’ users; for example, the building skin is designed to provide excellent thermal insulation, shading and ventilation to help maximise the comfort of those inhabiting the space.
The masterplan creates a compact development which optimises the efficiency of circulation within the scheme. Energy-saving systems are employed to reduce operating costs and to ensure environmental sustainability. The project also includes a three-dimensional ecological landscape belt along the central north-south axis of the park with outdoor social spaces and green spaces to aid relaxation and foster creativity.
The 240,000m2Wuyue Square Shopping Centre is the largest and most comprehensive shopping centre in north Changchun, with six floors of above-ground space and three floors underground, including more than 2,050 parking spaces.
The retail and leisure destination, in the city’s Beihu district, hosts over 270 brands, including 12 anchor stores, covering clothing, boutique supermarkets, leisure and entertainment, early learning, household appliances, cafés, restaurants and other offers.
Our 32,000m2 interior design draws inspiration from Chanchun’s rich ecological landscape; its four themed zones are based around a “tropical” atrium, a “city green” atrium, a “mountain” atrium and a “wetland” atrium, creating a lush and elegant, one-stop life and entertainment centre for Changchun.
Congratulations to everyone involved on these well-deserved awards!
