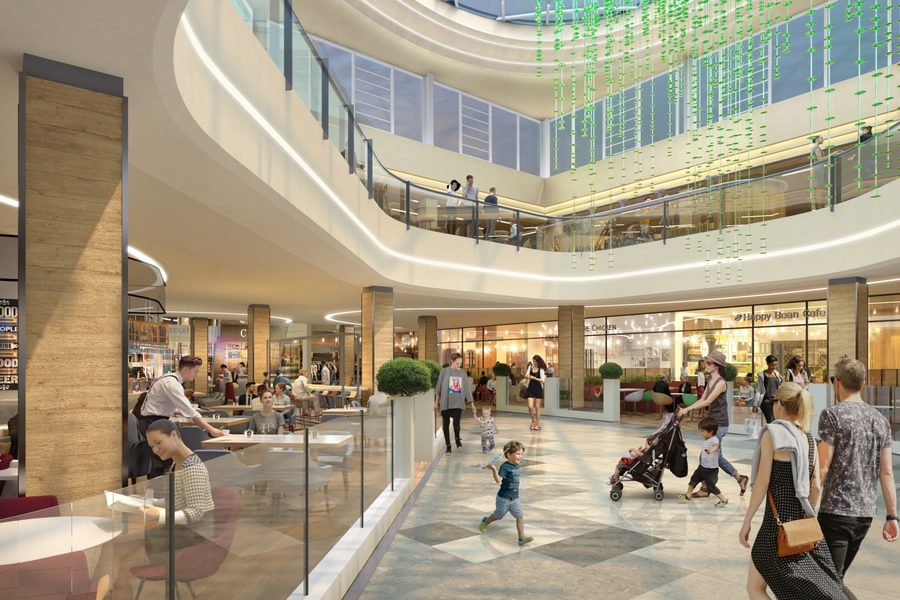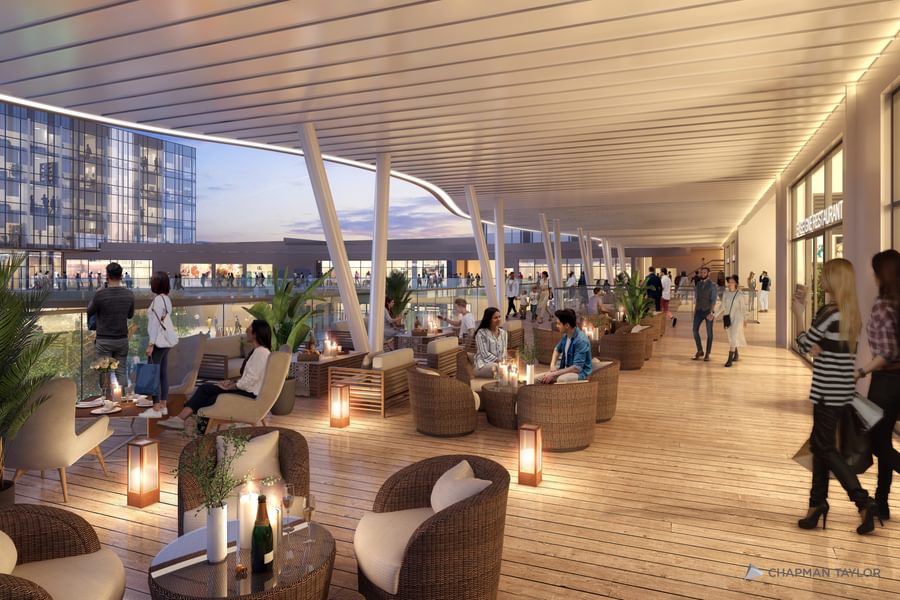
The Spot in Île-de-France on track to complete in October 2023
Chapman Taylor has designed The Spot for LSGI and SCC. It's a brand new destination created as part of the restructuring of Evry 2, a large urban complex in Île-de-France.
Bringing together leisure functions, a redesigned retail offer and a brand-new food concept, The Spot will be a lively place offering events throughout the year.
The Spot is at the heart of a modern urban complex near the A6 motorway. There is also a public car park with 4,422 spaces. The existing commercial centre, Evry 2, is made up of 210 shops, kiosks and a hypermarket, covering a total of 112,522m², spread over two levels.
The project will create a covered square with terraces and restaurants in place of vacant offices, as well as the redevelopment and/or redistricting of the existing restaurants, enabling them to take advantage of the new terraces. A few kiosks will be invited to further liven up the mall.
The visual impact from the side of the Place des Terrasses will be enhanced with a sinusoidal canopy supported by V-shaped metal columns. The facing of the facades will be white lacquered aluminium cassettes, the lightness of which helps to limit the added weight on existing structures. Coloured inserts will enliven the facades. They will be made of a translucent material backlit by LEDs, with variable intensities according to the outside ambient light and will animate the Place des Terrasses at nightfall.
The Spot is at the heart of a modern urban complex near the A6 motorway. There is also a public car park with 4,422 spaces. The existing commercial centre, Evry 2, is made up of 210 shops, kiosks and a hypermarket, covering a total of 112,522m², spread over two levels.
The project will create a covered square with terraces and restaurants in place of vacant offices, as well as the redevelopment and/or redistricting of the existing restaurants, enabling them to take advantage of the new terraces. A few kiosks will be invited to further liven up the mall.
The visual impact from the side of the Place des Terrasses will be enhanced with a sinusoidal canopy supported by V-shaped metal columns. The facing of the facades will be white lacquered aluminium cassettes, the lightness of which helps to limit the added weight on existing structures. Coloured inserts will enliven the facades. They will be made of a translucent material backlit by LEDs, with variable intensities according to the outside ambient light and will animate the Place des Terrasses at nightfall.

