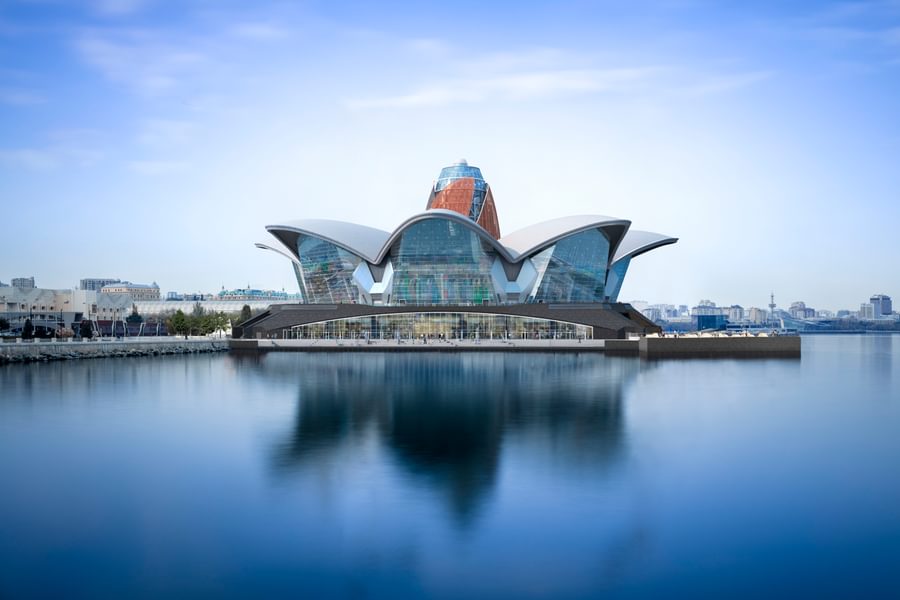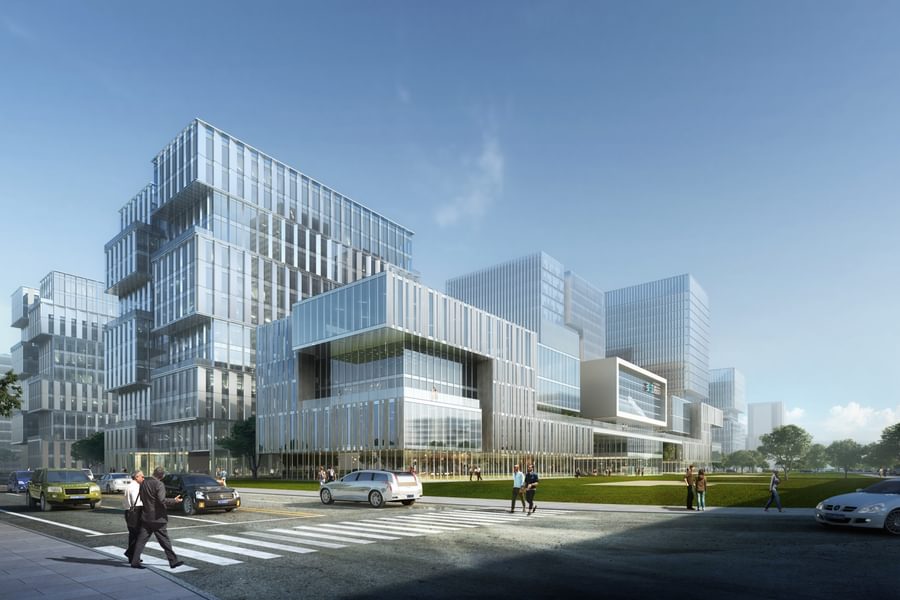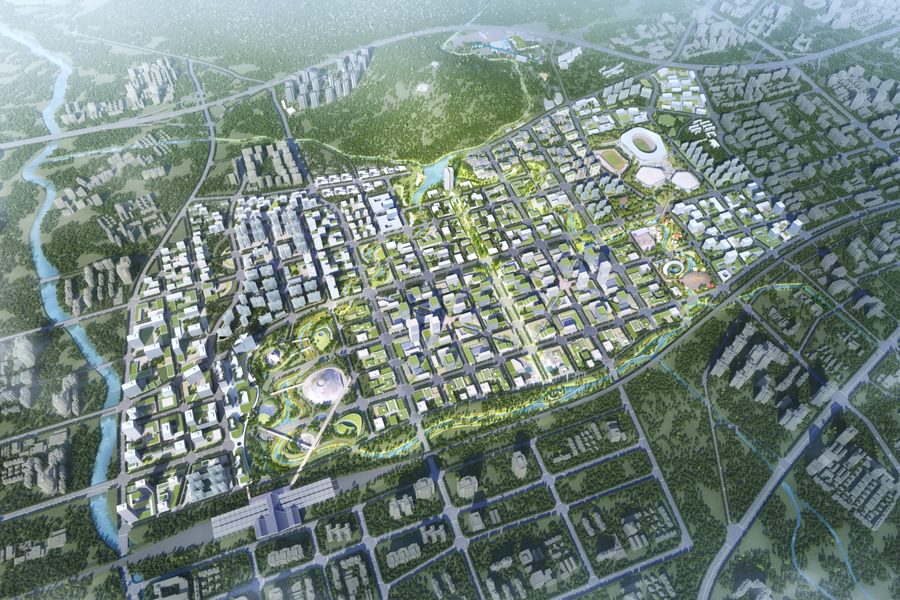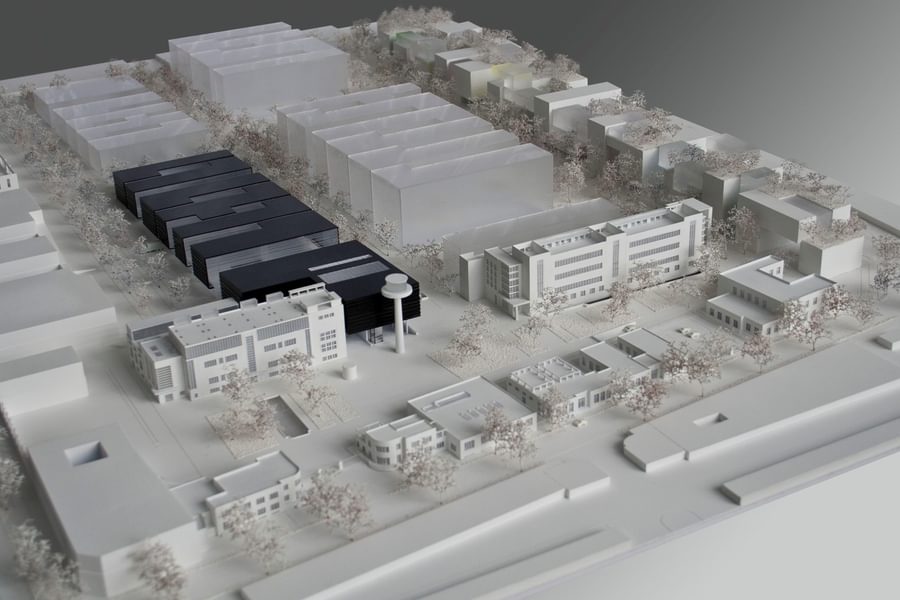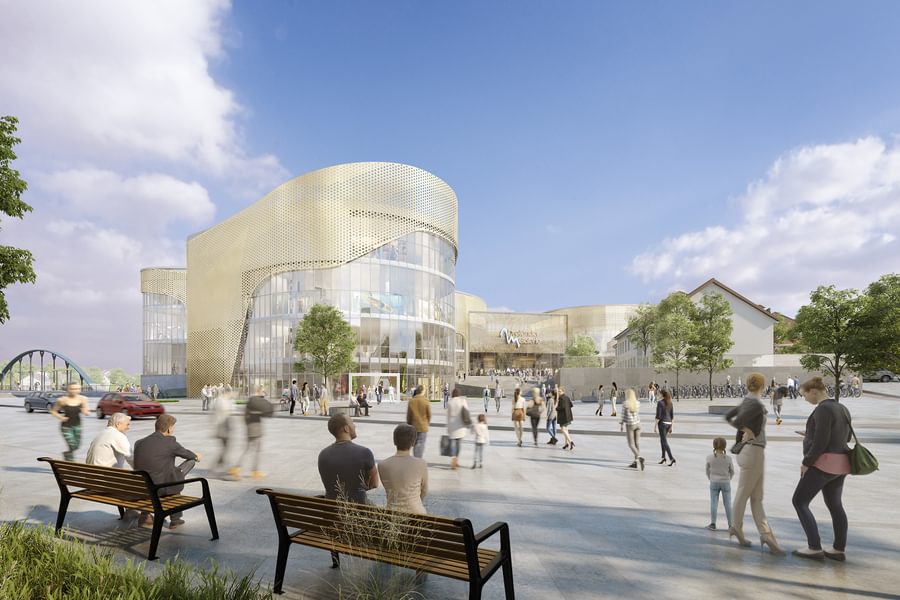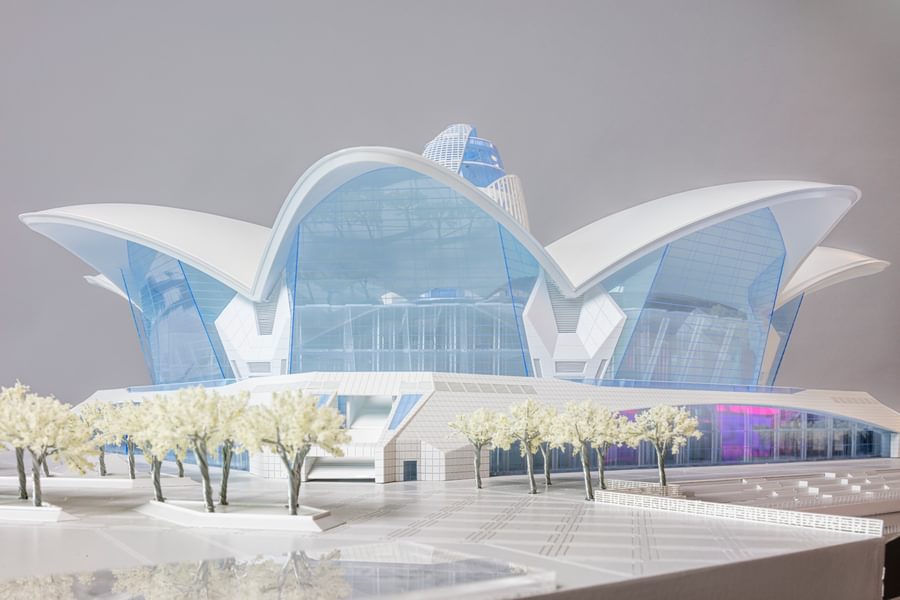
The key design and communication role of physical project models
For many of our worldwide projects, Chapman Taylor commissions the creation of a 3D physical model of our designs, be they individual buildings, wider landscapes or even entire urban district masterplans.
Physical models are a great visual aid for designers, contractors, clients, stakeholders and other interested parties. Their three-dimensional nature allows for a different level of understanding from that provided by a floorplan, a sketch or a CGI, making the built environment “come alive” in an immersive way and facilitating a deeper appreciation of the scheme’s spaces, relationships, forms and micro-environments.
On the other hand, such models also provide a sense of perspective and a better grasp of how the project’s elements work together as a cohesive whole than a 3D virtual reality model. The latter is a great design tool for exploring spaces in depth, but nothing beats a physical model for truly conveying what the finished design will look like in its context.
So physical models fulfil a role which other visual tools can’t perform as effectively, but they also complement those tools, combining to give a multi-layered view of a project. This can be extremely useful, creatively, allowing us to look at the proposed development from different perspectives simultaneously, to pre-empt possible problems at the most detailed levels and to provide imaginative design solutions.
Many of our international studios display physical project models and we find that they are a regular talking point for visitors who stop to admire and explore them. Our experience is that these displays capture the imaginations of our guests in a way that even the highest-quality CGIs do not. Perhaps this is because they can be touched and examined up close, or perhaps it is because they engage the mind more deeply due to their three-dimensional nature. Whatever the reason, they have proved to be a great means of showcasing our experience and capabilities.
Physical models can play a crucial role at the public consultation phase of some projects, particularly those which involve the transformation of an entire area. When local residents or other stakeholders are able to take their time to examine what the proposed scheme will look like in reality, albeit in miniature form, they often form a more positive view. Sometimes, only a physical model can effectively dispel misplaced fears or correct misunderstandings which have arisen. They can also inspire active support for the proposed project.
Finally, we think that a physical model can be a very beautiful thing in its own right. We always take great pride in the places and spaces we create, and a physical model can capture that feeling like nothing else – a souvenir to remind us of the creative process, people and collaboration involved as well as the satisfaction derived from a job well done.
Physical models are a great visual aid for designers, contractors, clients, stakeholders and other interested parties. Their three-dimensional nature allows for a different level of understanding from that provided by a floorplan, a sketch or a CGI, making the built environment “come alive” in an immersive way and facilitating a deeper appreciation of the scheme’s spaces, relationships, forms and micro-environments.
On the other hand, such models also provide a sense of perspective and a better grasp of how the project’s elements work together as a cohesive whole than a 3D virtual reality model. The latter is a great design tool for exploring spaces in depth, but nothing beats a physical model for truly conveying what the finished design will look like in its context.
So physical models fulfil a role which other visual tools can’t perform as effectively, but they also complement those tools, combining to give a multi-layered view of a project. This can be extremely useful, creatively, allowing us to look at the proposed development from different perspectives simultaneously, to pre-empt possible problems at the most detailed levels and to provide imaginative design solutions.
Many of our international studios display physical project models and we find that they are a regular talking point for visitors who stop to admire and explore them. Our experience is that these displays capture the imaginations of our guests in a way that even the highest-quality CGIs do not. Perhaps this is because they can be touched and examined up close, or perhaps it is because they engage the mind more deeply due to their three-dimensional nature. Whatever the reason, they have proved to be a great means of showcasing our experience and capabilities.
Physical models can play a crucial role at the public consultation phase of some projects, particularly those which involve the transformation of an entire area. When local residents or other stakeholders are able to take their time to examine what the proposed scheme will look like in reality, albeit in miniature form, they often form a more positive view. Sometimes, only a physical model can effectively dispel misplaced fears or correct misunderstandings which have arisen. They can also inspire active support for the proposed project.
Finally, we think that a physical model can be a very beautiful thing in its own right. We always take great pride in the places and spaces we create, and a physical model can capture that feeling like nothing else – a souvenir to remind us of the creative process, people and collaboration involved as well as the satisfaction derived from a job well done.
