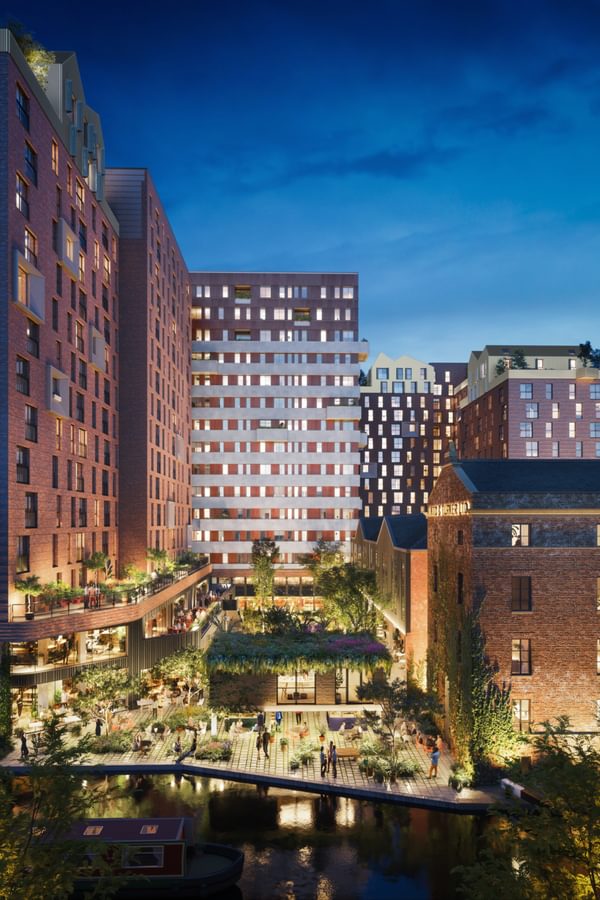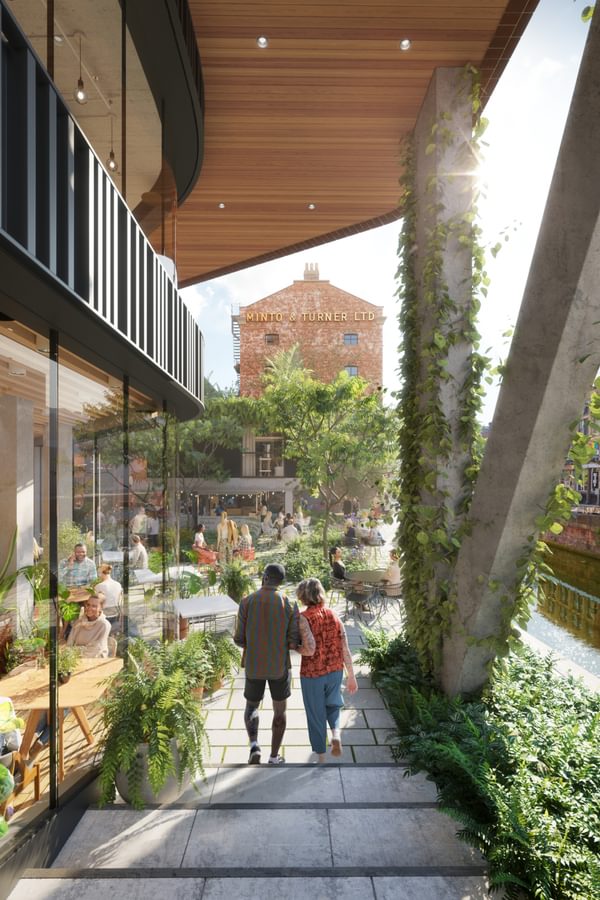
Studio profile: The diverse projects and creative talent of our Manchester studio
Chapman Taylor’s Manchester studio has been involved in some of the best-known development projects in the UK over the past 18 years – from industry-leading retail destinations such as Trinity Leeds and Arndale Manchester to city centre residential projects and the extraordinary MediaCityUK digital and media destination at Salford Quays. We talk here to Main Board Director Tim Partington, who co-founded the studio, and Directors Andrew Carroll and Jonathan Fishlock, who now oversee the day-to-day running of the studio, about the major projects in which the studio has been involved, the diversity of its work and the future direction for Chapman Taylor in the region.
Chapman Taylor's Manchester Studio
Tell us about the origins of the Manchester studio.
TP: Chapman Taylor became involved with the regeneration of Manchester following the IRA bombing in 1996, which damaged large areas of Manchester city centre, including the Manchester Arndale Centre. There had often been talk about Chapman Taylor establishing a regional UK studio, so we put together a business plan based around the company’s existing work at Manchester Arndale and other potential work streams. The Partners have always been receptive to well-considered ideas, and were supportive of the opportunity that our plan presented – so the studio was established in October 2000.
Manchester provided a great opportunity – it has the necessary critical mass and a thriving arts and media scene. The city has world-class universities, a well-established professional community and workforce and enjoys good transport links with London and other regions of the UK.
What were some key early projects?
JF: Former Partner Rodney Carran developed a strong relationship with Peel’s Chairman John Whittaker through Chapman Taylor’s design work on the Trafford Centre. Once the studio in Manchester was up and running, Rodney persuaded John to continue to employ us to design and deliver the Venus office development adjacent to the Trafford Centre, for which we had successfully obtained an outline planning consent.
TP: We delivered a strong office development on time and within budget, and, while the location was unproven at that time, Peel managed to achieve a city centre level of rent and fully lease the building.
The project was deemed a great success and led to a strong and long-lasting relationship with both Peel Holdings and Bovis Lend Lease, which was to become a key factor in us becoming involved with MediaCityUK.
MEDIACITYUK - THE WORLD'S FIRST BREEAM SUSTAINABLE COMMUNITY
How did Chapman Taylor become involved in the extraordinary MediaCityUK project?
AC: We had been asked by Peel to present our office design capability, which led to an interview in relation to a project called MediaCityUK. Peel Media had won the bid to provide a new home for the BBC in the north of England at Salford Quays, and Bovis Lend Lease wanted us on board as a result of the positive experience working with us on both Manchester Arndale and the Venus office.
TP: MediaCityUK was the project which really put the Manchester studio on the map. It was a high-profile project and a major step-change for us – £500 million of work to be designed and delivered in three years, involving the BBC, ITV, Salford University and other media companies.
AC: We successfully delivered the project on time in the depths of the economic crisis, which gave us a lot of confidence – a belief that, if we could pull off a project of that scale, we could do anything.
Our relationship with Peel Group was further strengthened, and our involvement at MediaCityUK has continued to this day – we have led the second phase of the masterplan, and we have also designed two of the most recent buildings, Tomorrow and Bupa Place.
You worked on Trinity Leeds around the same time?
TP: We started work on the Trinity Leeds project around the time we expanded the studio and moved premises from Ancoats to Bass Warehouse, in 2008. It presented an opportunity for Chapman Taylor to design a new and exciting retail-led experience in the heart of Leeds city centre.
Working closely with our London studio, the design approach for Leeds built on the success of Cabot Circus in Bristol, continuing the move away from fully enclosed shopping environments to an urban design-led series of covered streets fully integrated with the fabric of the city centre. The development has been hugely successful, winning many awards and increasing visitor numbers in Leeds by two million per year.
JF: As the project progressed beyond planning and detailed design to the construction stages, we split our role with the London Studio. Manchester took on the novated delivery role with Laing O’Rourke, and our London team remained client-side, undertaking the design compliance monitoring role for Landsec.
This was the start of our strong working relationship with Laing O’Rourke, which has led to further work in Nottingham and, most recently, Westgate Oxford.
TRINITY LEEDS - WINNER OF THE ICSC'S GLOBAL RECON VIVA 'BEST OF THE BEST' DESIGNED SHOPPING CENTRE IN THE WORLD AWARD
Is there a distinct ethos at the studio?
TP: Our ethos is underpinned by the founding partners’ core values – to design good buildings, make a living and enjoy ourselves. There hasn’t been a deliberate intent to create a different dynamic, but each studio inevitably develops its own personality in response to context, circumstances and, most importantly, its people.
The Manchester studio enjoys the benefits of working in close collaboration with both our London and Bristol studios, in line with our strategy of operating as one UK business. Our design offer is always stronger when we draw on the broad range of skills and expertise we have across the wider business. We also enjoy a good working relationship with a number of our international studios.
People who enjoy where they work and what they do will always be happy to rise to tough challenges, when they occur. This belief has informed the way in which the studio has been shaped from the outset – to the extent that a number of people who left us over the years have since returned, having missed the culture of the studio.
AC: We have developed a structure which looks to bring the next generation of architects and designers through quite early, encouraging them to play an active role in developing the business and to balance the range of skills they have as a group. A strong mentoring programme is a key part of this, encouraging and supporting members of staff to get involved and challenge themselves.
Tell us about the next direction for the studio.
TP: The Manchester studio has led the UK business’s strategic aim of diversifying into the residential sector, and we have a number of important residential projects under way at the moment. A key one is Kampus, a development which will provide over 500 apartments for the Build-to-Rent sector in the heart of Manchester. We are acting as Lead Designer, having been appointed because a key figure at Mount Anvil, knew and liked how we work and invited us to bid for the project. I believe that Kampus marks the next strategic step-change for the Manchester studio.
AC: Among other residential projects, we have recently completed two key developments in the Ancoats regeneration area for Manchester Life Development Company Ltd – One Cutting Room Square and Sawmill Court – where we were appointed by Eric Wright Construction to deliver the schemes after they achieved detailed planning consent. We are now on our third project, at Vesta Street – part of the second phase of the masterplan, which is due to complete in 2020. Work has just started on two residential towers at MeadowSide, located at the northern gateway to the city centre, together with a new 26-storey Build-to-Rent scheme at Anchorage Gateway in Salford Quays.
AC: Tying in with our work in the Build-to-Rent sector, we have led the company’s research and work in modular construction – our Holiday Inn Express project at Trafford City was a resounding success, achieving a high-quality building in an accelerated timeframe, saving the client an estimated £1 million in costs and allowing it to begin trading well ahead of schedule. We believe that modular construction, exemplified by our Umbrellahaus® prototype, offers an excellent method of helping to lessen the UK’s housing crisis, and is particularly well-suited to the Build-to-Rent and student accommodation sectors.
CURRENTLY DELIVERING OVER 1000 NEW HOMES ACROSS MANCHESTER
How well-placed is the studio to face future challenges?
TP: As well as our sector diversification strategy, we have a record of successful work on international projects (we are currently working on major residential, office and leisure projects in Baku, for example), and this has further strengthened the studio’s range of skills and its self-belief. International work broadens our perspective while presenting a different set of design and organisational challenges, and the team here has demonstrated an ability to rise to these challenges.
We have benefited hugely from our relationships with our key clients, who have provided us with the opportunity to work on some of the most exciting and challenging projects in the UK. Our next generation of architects is playing an important role in fostering relationships with new clients, and this bodes very well for the studio’s future.
JF: We now have an established team of 50 staff working on a range of projects across the UK and internationally. We provide a full range of design services, including masterplanning, architecture, interior design, graphic design, design management and Principal Designer work, and we are capable of working at all stages of design, from concept to completion.
AC: Our focus is to provide the best service we can, and our measure of success is the amount of repeat business that we secure with our clients. We never take things for granted, we continue to bring new talent through and we are always striving to improve our offer and skills base – this is key to the continuing success of the studio.
'Design good buildings, make a living and enjoy ourselves'











