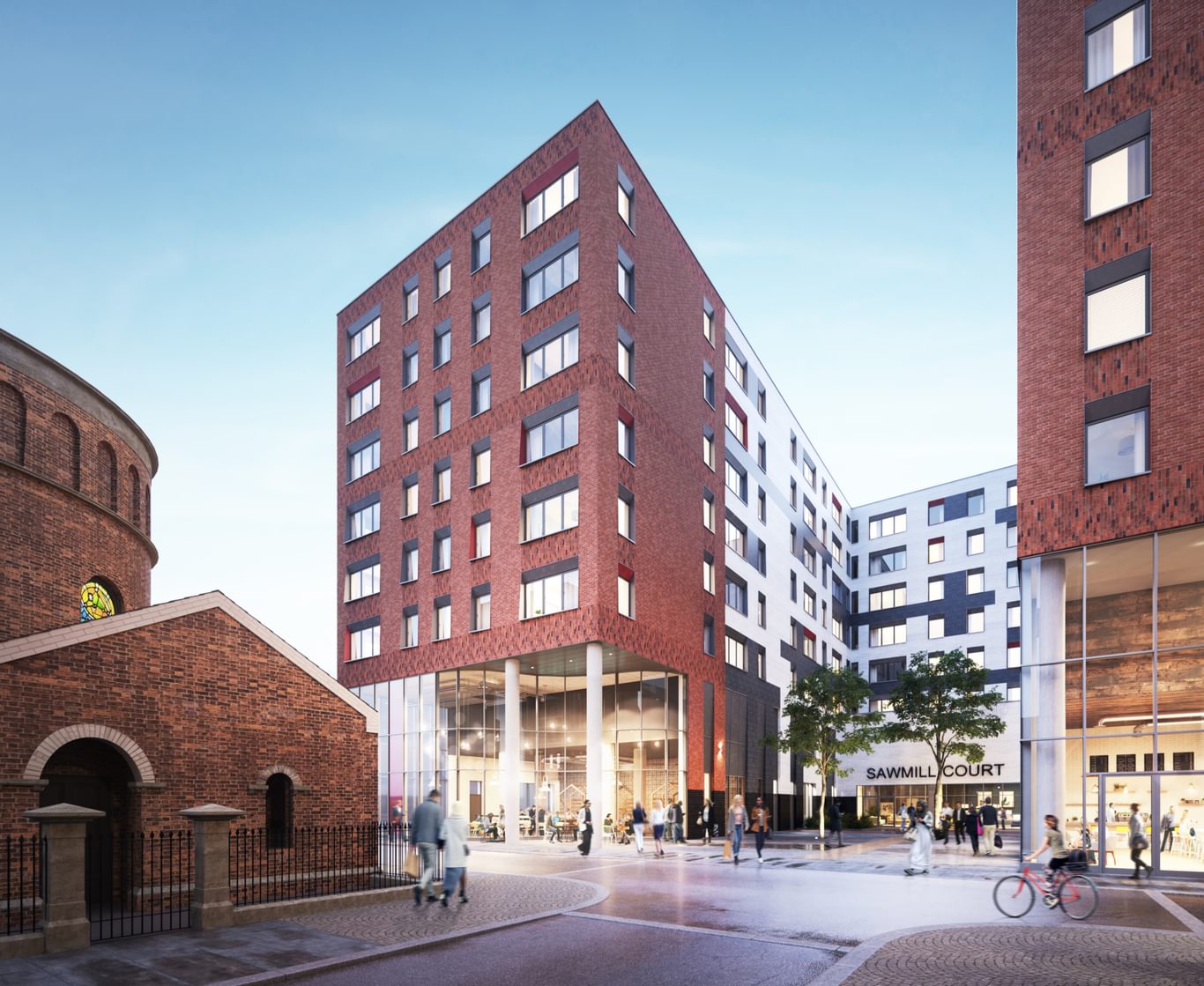
Sawmill Court and One Cutting Room Square residential developments close to completion in Manchester
Chapman Taylor is pleased to report that two residential developments, Sawmill Court and One Cutting Room Square, currently being delivered for Manchester Life, are in the final stages of construction. The housing schemes will both complete by summer 2018.
Sawmill Court and One Cutting Room Square are two of six developments within Phase One of a Manchester Life Development Company programme which will see more than 1,000 predominantly privately-rented homes developed on the eastern edge of the city centre. The projects will help meet growing demand for high-quality accommodation in the city and will support the regeneration of Ancoats as a vibrant residential community.
The 14,000m² Sawmill Court development will provide 158 1,2 & 3-bed rental apartments complete with a residents’ courtyard and lobby, secure car and cycle spaces and a club room and gym for residents. The concept design incorporated traditional brick, which is the predominant building material in the Ancoats Conservation Area, with an intricate warp and weft pattern which reflects the site’s industrial heritage. The construction team proposed a Corium brick slip system to simplify the construction, and reduce time on site, with the concept design vision kept intact. This required involvement from the manufacturing supply chain at an early stage to inform the design process.
The 7,000m² One Cutting Room Square scheme will provide 28 private for sale apartments, three townhouses and a ground floor commercial unit, all facing onto Cutting Room Square, as well as a 115-space residential car park with access from Jersey Street. Due to the incorporation of the multi storey car park, a steel-frame primary structure was used which enabled the overall mass of the building to be built much more quickly. The enclosed car park was screened using the same hand-set brickwork which was used to dress the main façade of the apartments, which look over the peaceful public square and sit adjacent to the Grade II-listed St. Peter’s Church.
Chapman Taylor was appointed as Delivery Architect on both schemes, developing the design set out by the concept architect in the detailed Employer's Requirements for Eric Wright Construction, the principal building contractors.
For more information, please contact:
Andrew Carroll
Director
acarroll@chapmantaylor.com
Michael Swiszczowski
Associate Director
mswiszczowski@chapmantaylor.com
