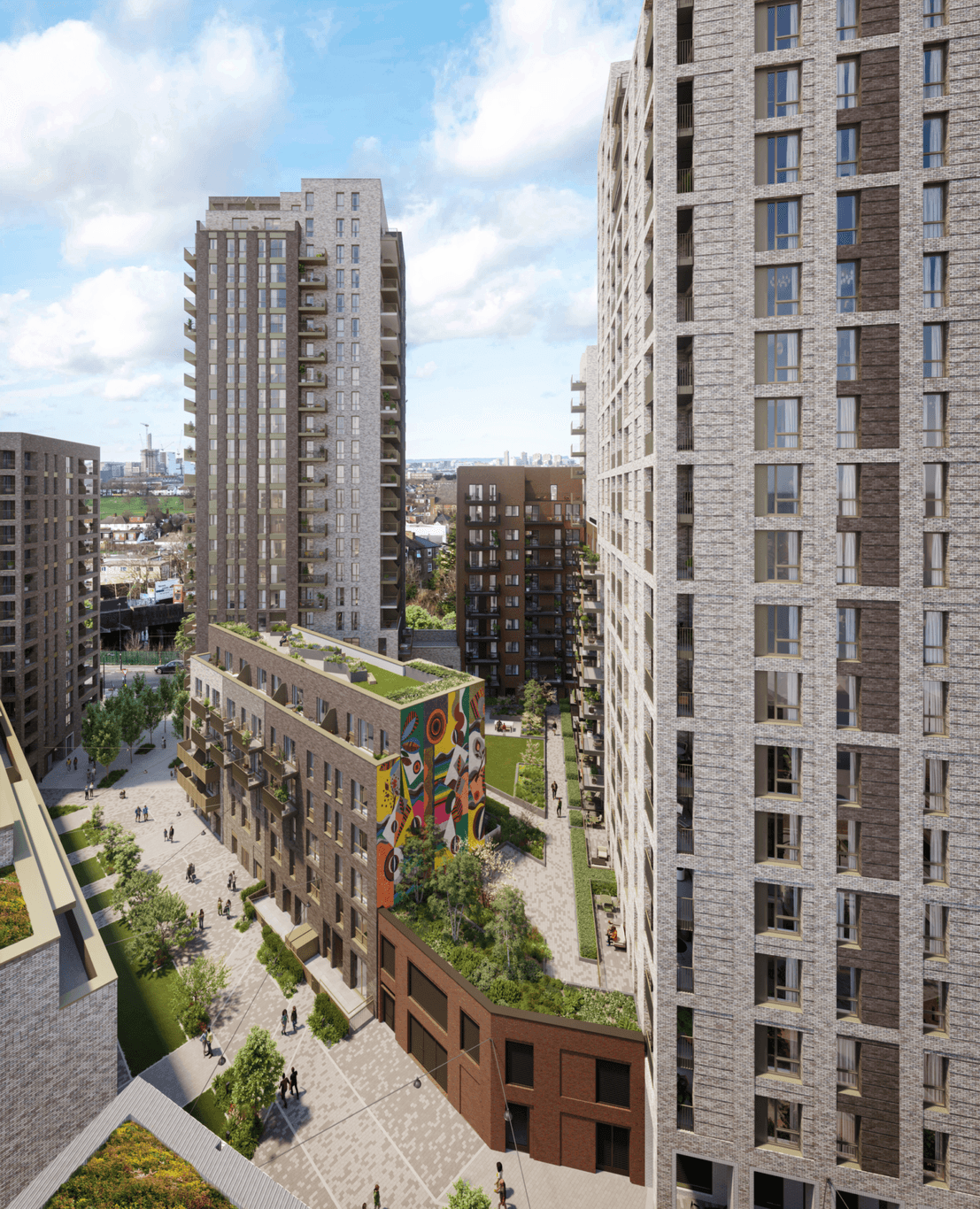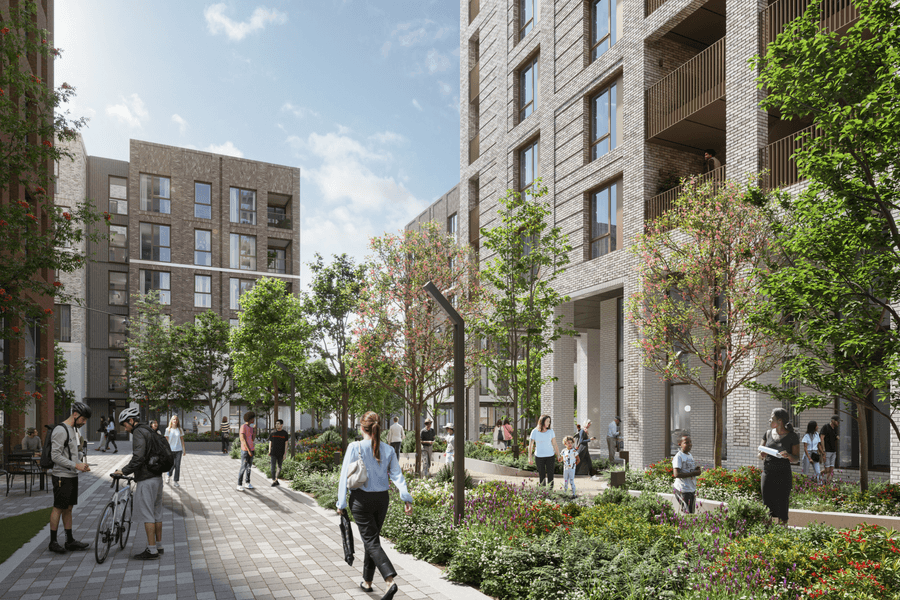
Resolution received to grant planning approval for Friary Park, Acton
Resolution received to grant planning approval for Friary Park, Acton
Ealing Council has given the green light to the revised plans for the Friary Park estate regeneration in Acton. The proposals – put forward by London residential developer Mount Anvil and housing association Catalyst, part of the Peabody Group – will deliver 1,228 new homes. Chapman Taylor is architect and lead consultant for the detailed design and delivery stages of the project and was appointed to lead the redesign of the enhanced scheme.
An additional 238 homes will be provided, increasing the total from 990 to 1,228, of which 50% are affordable homes. The scheme is tenure-blind (designed to give equal importance to different housing types) and includes social rent, London affordable rent, intermediate tenure and private for-sale homes. The initial proposals for the six-acre site received the go-ahead in 2019 and the first phase of construction is now well underway with the first new affordable homes planned for occupation early in 2023 and the private for-sale homes being delivered from spring 2024.
Chapman Taylor director Andrew Carroll says, “It has been a privilege to work on such an ambitious and challenging project, where the requirements of the residents and the wider community have been at the heart of the client’s vision throughout the design process. It has been great to engage with the residents and hear how this scheme will positively impact their lives and provide a more positive future for their families and we are very excited to see the first residents move in in the new year.”
The global pandemic gave the client an opportunity to pause and reflect on the consented scheme and identify opportunities to further enhance the already successful masterplan. The design has been informed by the residents and local community through a comprehensive engagement programme at all stages of design, including lessons learned following the Covid-19 pandemic and adjusting to new ways of living and working in our homes. This has led to a re-design of the new homes to ensure there is flexibility to accommodate home working and the provision of larger private amenity spaces (20% larger than London Plan requirements) are provided in recognition of the importance of all residents having access to private external space.
The importance of outside spaces to communities was also highlighted by the pandemic and the landscape design has been further enhanced to include a range of new spaces that can be enjoyed by the residents and wider community, including improved pedestrian and cycle routes in and around the scheme that will link to the existing local neighbourhood network.
The redesign also creates a more active, mixed-use ground floor, enhanced resident and community amenities and landscaping design that integrates the scheme more successfully into the neighbourhood. The resident amenities, which will include a gym, co-working spaces, cinema and residents’ lounge, are arranged around a new central public square that creates a focal point at the heart of the scheme and promotes a sense of community. The client team has engaged with the Creative Land Trust to deliver new affordable workspace (40% of the commercial floor area) that will provide a permanent, affordable home for Ealing’s creative community.
The importance of outside spaces to communities was also highlighted by the pandemic and the landscape design has been further enhanced to include a range of new spaces that can be enjoyed by the residents and wider community, including improved pedestrian and cycle routes in and around the scheme that will link to the existing local neighbourhood network.
The redesign also creates a more active, mixed-use ground floor, enhanced resident and community amenities and landscaping design that integrates the scheme more successfully into the neighbourhood. The resident amenities, which will include a gym, co-working spaces, cinema and residents’ lounge, are arranged around a new central public square that creates a focal point at the heart of the scheme and promotes a sense of community. The client team has engaged with the Creative Land Trust to deliver new affordable workspace (40% of the commercial floor area) that will provide a permanent, affordable home for Ealing’s creative community.
At 1,228 homes, Friary Park is Chapman Taylor’s largest residential planning approval in London to date.
Friary Park is part of our growing portfolio of residential schemes across the UK. With a mix of residential for sale, build-to-rent, co-living and student accommodation projects, we have over 37,300 homes on the drawing board and 2,929 homes onsite across the UK. Our team of experts has a wealth of experience across key sectors such as Hospitality, Workplace, Retail and Leisure, each of which can add to the success of our clients’ residential projects. We believe we are perfectly placed to provide innovative, socially and commercially sustainable design solutions that reflect global design ideas and trends such as modular and offsite construction, while providing an all-important sense of place and community for residents.

