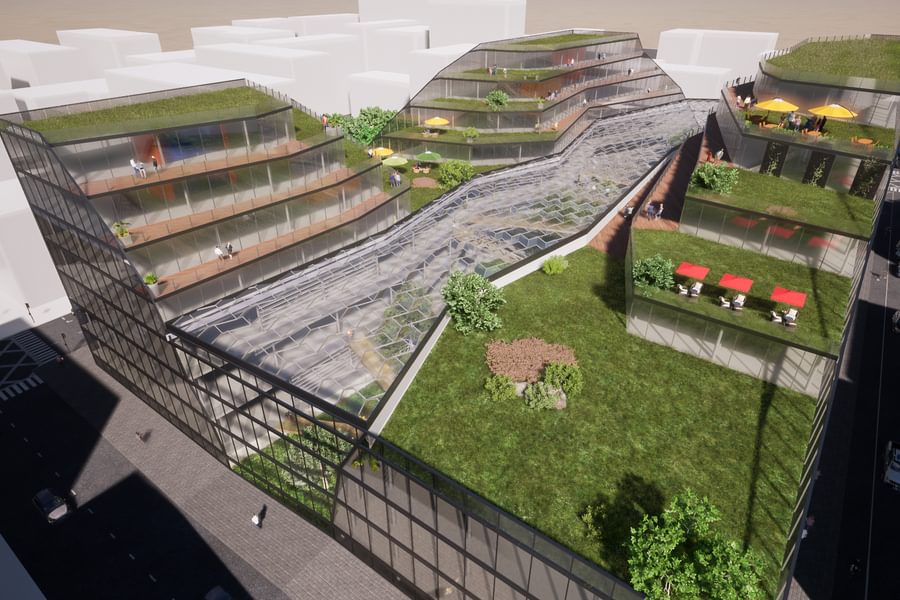
Research study into coworking workplaces
Chapman Taylor’s Paris studio recently conducted a research case study on the design of offices and, more broadly, coworking workplaces. In tackling this subject, we took account of the rapid and profound changes taking place in how people work.
Co-operation is becoming increasingly important, both within and between companies, as well as in partnership with consultants and entrepreneurs. This often takes place in shared places like 'WeWork' coworking environments.
These new environments require architectural design solutions.
So we conducted a study which related to a virtual, 70m by 120m plot, with three goals:
• Maximise the fluidity of spaces, with the possibility of bringing together a large number of workstations of different types without the physical barrier of a partition, a door or a floor to be crossed.
• Create, places for rest, informal exchanges or reflection at the heart of the building.
• Offer end-users flexible and high-quality city workspaces, designed to add a sense of fun.
The ultimate design objective is to create a real, adaptable and commercially viable project which is capable of being constructed off-site.
