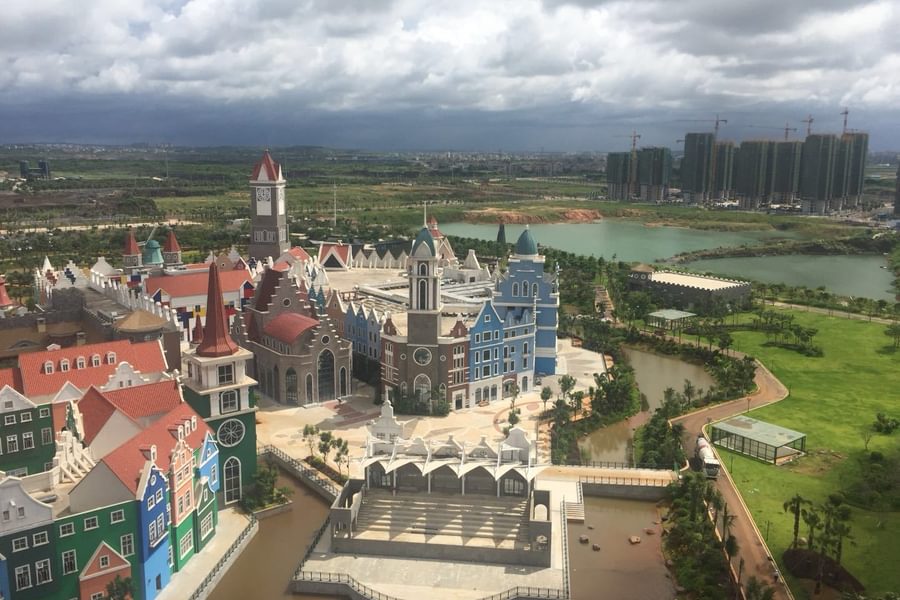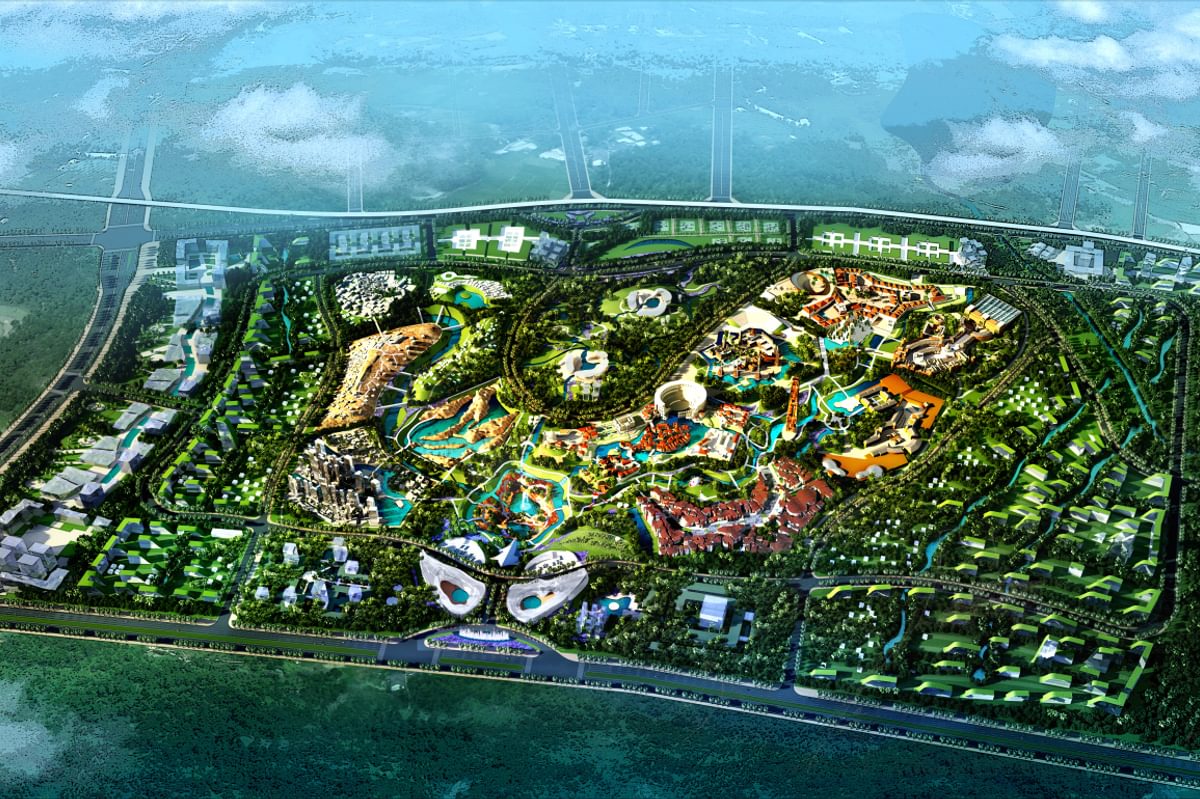
Project Profile: The breathtaking ambition of Global 100 in Hainan, China
Project Profile: The breathtaking ambition of Global 100 in Hainan, China
Global 100 is a mixed-use, leisure, retail, hospitality and residential scheme over 400 hectares in Haikou, on Hainan Island, China. The first phase of the 170-hectare theme park consists of six different villages, each influenced by aspects of national cultures in China and Europe and the unifying theme of the Silk Road, while the second phase will be American-themed.
The English-themed village, for example, incorporates characters such as James Bond, Mr. Bean and Alice in Wonderland beside architectural emblems including castles, country villages and Victorian landscapes. The Chinese Village draws on the ancient Loulan kingdom, with a waterfront component featuring a fishing village and the giant ship from the legend of Zheng He’s expedition, combined in a theme based upon the Great Silk Road.
Chapman Taylor developed the entire Global 100 masterplan for Changchun Film Group Corporation, as well as providing the concept and architectural designs for the English and Chinese villages as well as the entrance zone to the whole theme park. We asked Chapman Taylor Shanghai Director Hua Lei and Associate Director Paul Zheng about the design and construction of this extraordinary development.
Tell us about the origins of the project and the client brief.
PZ: Changchun, a Chinese movie studio operator, invited Chapman Taylor to act as Lead Designer for a major theme park and mixed-use development for Haikou, on Hainan Island. They particularly wanted an international design company because they wanted to incorporate international architectural styles within the concept, including English.
HL: The client gave us what might be described as a very dreamy brief – a theme park with many different attractions where people could also shop. They didn’t clarify the precise nature of the retail provision, nor the particular style elements they wanted for the European area.
Our main role at that point was to help the client clarify what its brief was. Changchun was not an experienced development company then, so we guided them through the concept stage to ensure that the development was buildable and commercially realistic. We then went on to masterplan the entire development, with a variety of international architects working on the designs of the individual themed villages, which include Dutch, Spanish, German and Italian themes (Chapman Taylor designed the English and Chinese villages).
Where did you begin?
PZ: When the client first came to us, they brought us a very big dream for a 400-hectare project with very little detail and a need for us to provide a commercial grounding to that vision. We examined the social and economic context, the local regulations and the land itself, spending about six months producing a feasibility study and putting flesh on a concept design.
HL: We spent a lot of time with the client, advising them as to what would work and what wouldn’t, whether from a design or a commercial perspective. They had a strong attachment to the larger vision they brought to us, so we had to prove beyond any doubt that an element was wrong before they would jettison that particular idea. We built a very good relationship with them on a personal level, and they came to trust our judgment, understanding that we had the expertise to realise their vision while grounding it in commercial and architectural reality.
Describe the economic and geographic context of the site.
PZ: It’s a very special piece of land on the western side of Haikou, which is in northern Hainan Island. Haikou is the provincial capital, but is not as well known or as much of a tourist destination as Sanya, in the south. Changchun felt that there was a great opportunity to create a new destination near Haikou, in liaison with the local government.
HL: The local government allotted 400 hectares to Changchun at a favourable price – just under half of that land makes up the theme park, with the rest accommodating, office, retail, hospitality and residential provision. Global 100 forms an integral part of the province’s tourism plan now.
The site had no internal roads or infrastructure, so we had to develop the detailed masterplan and then the control masterplan, designating functions to each area of the development and deciding on density, scale and other aspects. We then left the various land parcels for the non-theme park areas to other architects to design in more detail while we concentrated on developing the theme park masterplan.
The theme park has two parts, in the shape of a butterfly – the European area and the American area. We divided the European part into different villages, representing different countries, with two designed by us (the English village and the French village, the latter of which was changed to Chinese later).
What cultural elements did you select for the Chinese and English villages?
PZ: The client asked us to theme the Chinese Village on the historic Silk Road trade route between China, Central Asia and Europe (which, by coincidence, was later adopted by the Chinese government as a model for a major new trade strategy – we didn’t know that then). We set about identifying keywords which might guide us, and we settled on the legend of Zheng He’s expedition to other parts of the world, particularly the giant ship he used on a journey described as an ‘oceanic Silk Road’. We saw that as a great story which was also emblematic of east meeting west.
Changchun, being a film studio operator, gave us a brief to create a dramatic village, with elements such as twin towers to be designed in a cinematic way, inspired by the ancient, lost kingdom of Loulan (which sat between China and Arabia on the Silk Road, before disappearing from history). The kingdom used elements of both Chinese and Arabic architecture in its buildings, which we used as an inspiration – blending cultures in an outward-looking way.
It was vital that we get the balance right – the architecture had to be artistic and dramatic, but it also need to house key functions. For the English village, the client wanted a classical feel which they believed would be more easily recognised by local tourists – with elements such as a replica of Buckingham Palace. We thought that there were better ways to represent England, so we went for a different approach – using Britain’s successful film industry, as well as its literature, as inspiration. We designed landscapes and buildings which interpreted classic films and books such as Alice in Wonderland, James Bond and Mr Bean.
What challenges has the scale of the project presented?
HL: The first challenge we faced is that the priorities for a theme park are different to those for commercial buildings of the type we usually work on – the scales and heights of the buildings are entirely different, for example. We studied the ways in which the likes of Disney and Universal Studios had approached their theme park developments, particularly the ways in which they combined functionality and commercial success with making everything look good.
The construction phase also presented a challenge, in terms of co-ordinating all the different design and build teams to keep everything within the overall masterplan. We had to carefully delineate the boundaries between individual plots, and how those plots linked together, ensuring that the common areas between them looked good and were not afterthoughts. Meetings were held every two weeks or so, or the development of individual designs were sent to us, so that we could check that there were no problems. Meetings took place on site, in Shanghai or in Beijing (with our client) to ensure that the development progressed as smoothly as possible – which, given the scale of the project, was quite an achievement.
PZ: On any large masterplan where a number of different teams are working, people are constantly challenging the concept and trying to get their own ideas incorporated. Sometimes the ideas are good, so we take them on board. However, there needs to be a firm grip on the design concept to prevent the project from becoming disjointed and to preserve an overall narrative which makes sense.
When will Global 100 open?
HL: The first phase – the theme park – is due to open in October 2018. The construction teams are working day and night on site to make it happen. The residential and hotel buildings are also under construction – there will be more than 200 hectares of residential provision, totalling more than 3,000,000m² GFA.
PZ: The clients anticipate that, in the first two years, there will be five million visitors per year, going up to fifteen million visitors per year after five years, when phase two opens.
There has been a lot of media excitement about the project, and people are expressing a lot of interest in what will be on offer and in how the development will transform the economy of Hainan Island, particularly in the Haikou region.
For Chapman Taylor, Global 100 will consolidate our reputation in China as a design company which can create visually excellent, large-scale and commercially successful projects across a number of sectors. Theme park masterplanning is an area in which we expect to see a lot of demand for our services in the coming years.
Key facts:
Sectors: Mixed-Use, Retail, Leisure, Residential, Hospitality
Services: Masterplanning, Architecture
Client: Changchun Film Group Corporation
Area: 400-hectare site, 170-hectare theme park
Status: Phase one due to open in October 2018
For more information, please contact:









