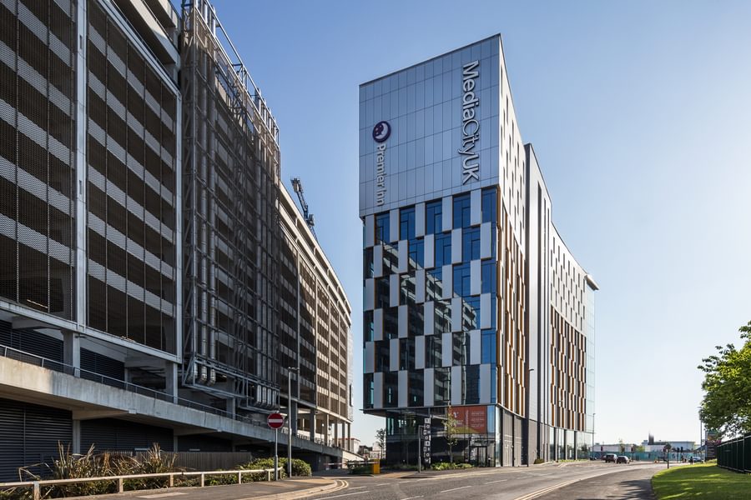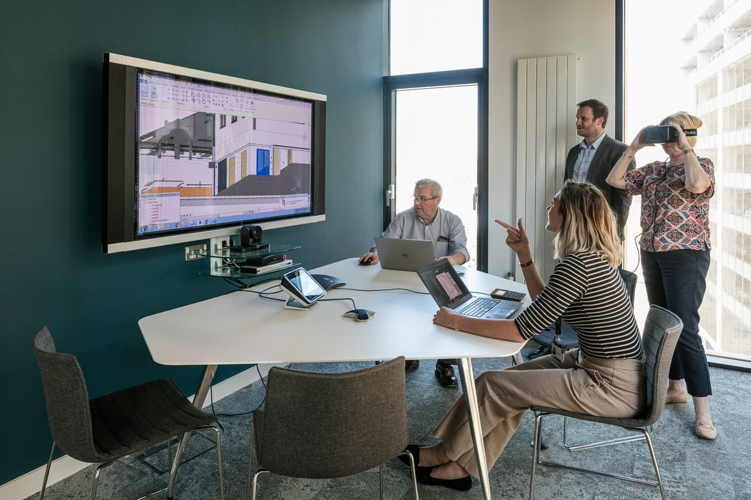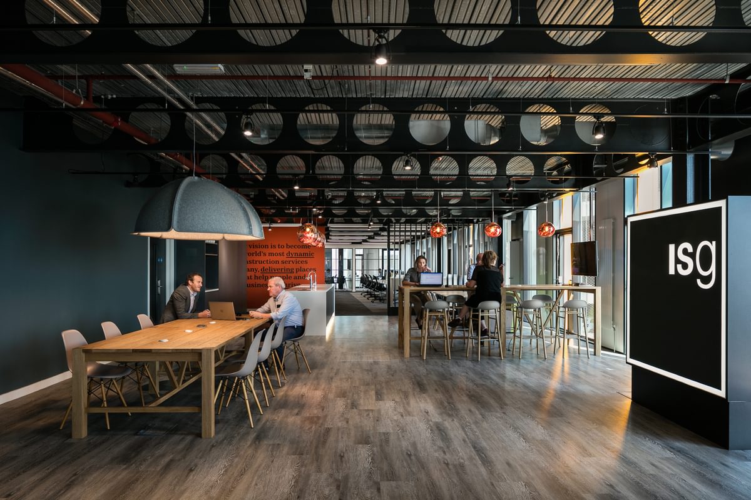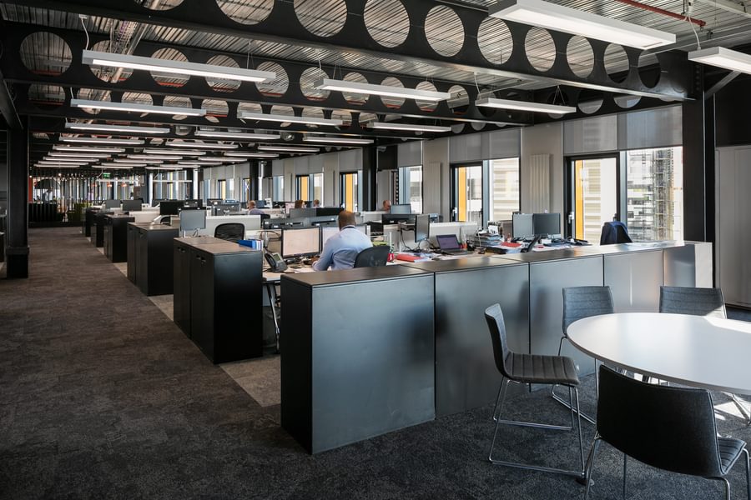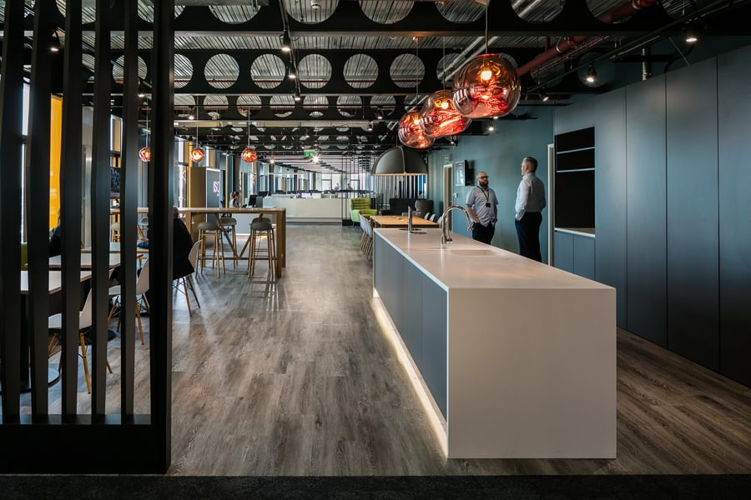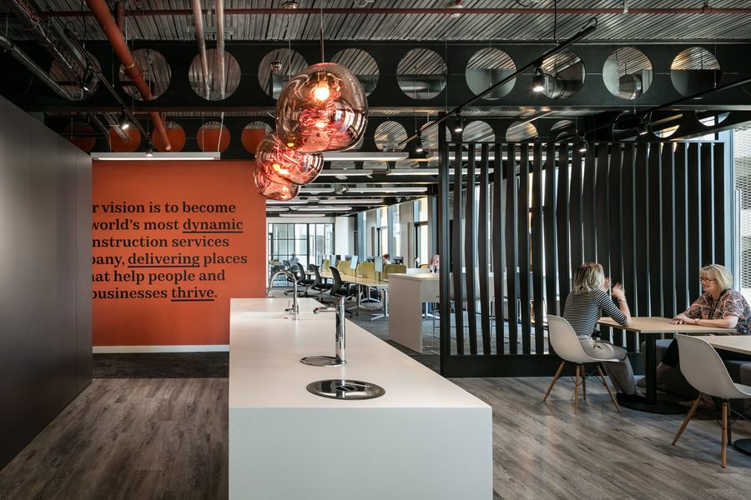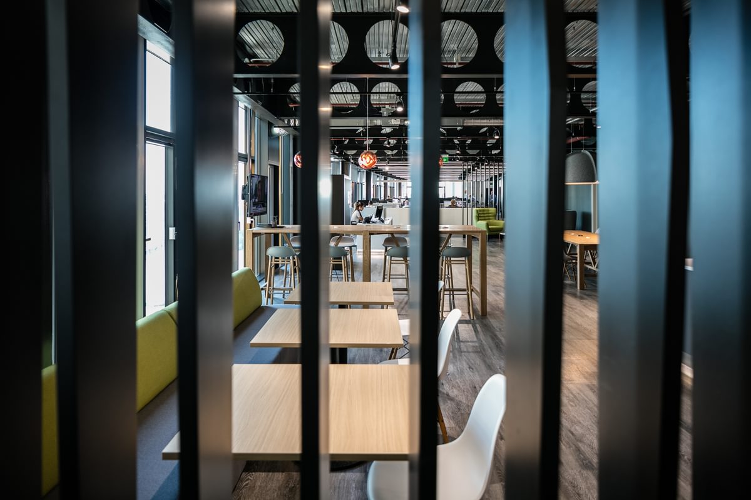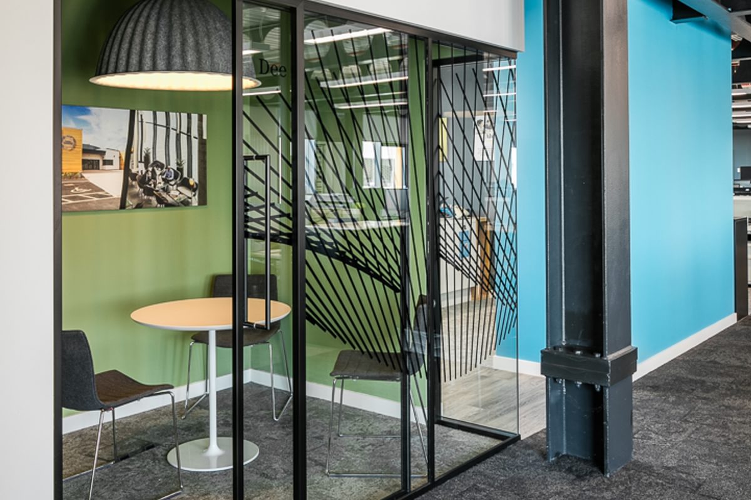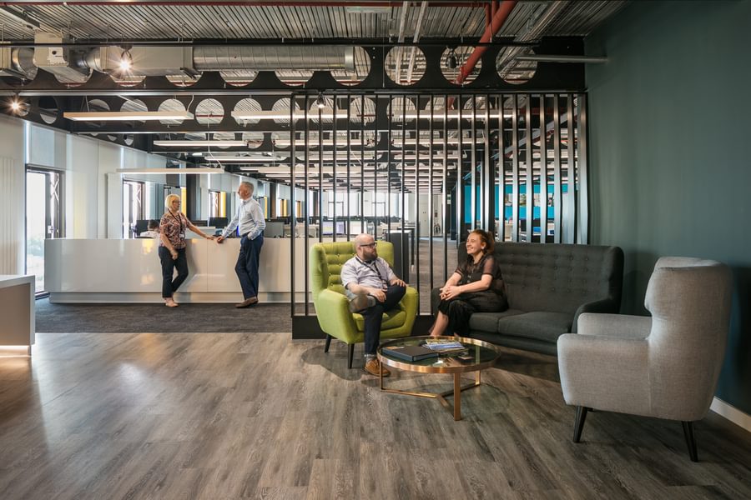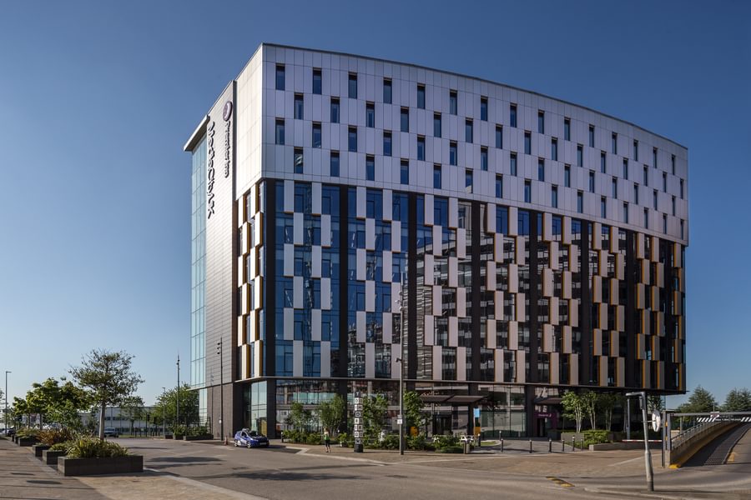
Project Profile: Designing for collaboration and connectivity at ISG’s Manchester headquarters
Project Profile: Designing for collaboration and connectivity at ISG’s Manchester headquarters
ISG’s Manchester headquarters, located in the BREEAM Excellent Tomorrow building at MediaCityUK, provides a new regional base for a world-leading global construction services company. The 790m² office has capacity for 60 staff members.
Chapman Taylor provided the interior design scheme for ISG’s office, focusing on creating a modern, flexible and fun workspace which would be enjoyable to work in and would bring about more collaboration. We talked to Interiors Director Jon Grant about the design’s aims and the positive influence of the end result on ISG’s working culture.
Tell us about the project’s background.
ISG took a lease at MediaCityUK’s Tomorrow building after relocating its Manchester headquarters from Exchange Quay. They wanted to use this move as an opportunity to create a new working culture based on improved collaboration and creative dynamism. The company had a clear vision for the future of its operations and challenged the Chapman Taylor design team to create an office space that would be progressive and drive business forward.
The ISG office sits on Level 5 of the Tomorrow building, which acts as a gateway to MediaCityUK. The building has a non-corporate, flexible and fun environment and is environmentally sustainable, in line with the rest of the MediaCityUK estate – we designed Tomorrow to be a low-energy, naturally ventilated building with a BREEAM Excellent rating.
What were the main design goals?
Our plan for ISG’s office was to provide an efficient layout which would integrate the design concept with the client’s vision and operational requirements. We aimed to express ISG’s core values in the interior design and space planning. In particular, we planned the layout to encourage internal and external collaboration.
An additional goal was to arrange the layout to accommodate the building’s natural ventilation strategy. We also recycled existing furniture and cabinets to fit with the design concept.
We designed the project using BIM Revit software, which allowed the client to gain immersive understanding of what the finished design would look like. We created a virtual reality 3D model which could also be experienced by the client through the use of QR codes.
What was the concept behind the design?
Our interior design concept adopted an urban loft theme, using materials which evoke the northern waterways. The design’s materiality was inspired by the canals that connect Manchester with other northern towns and cities, with the concept designed as a reflection of the close collaboration across ISG’s network. These soft tones provide a subtle backdrop to the bold corporate identity (orange and black) of ISG, which itself symbolises dynamism and movement.
With the exposed ceiling providing an industrial direction for the interior fit-out design, we decided to incorporate the charcoal grey beams and silver steel floor slabs, adding black aluminium loft-style partitions, worn timber vinyl flooring, long natural timber benches and organically formed glass pendants – all serving to seamlessly blend the corporate colour scheme with the industrial concept.
The office design makes full use of the beautiful external views over the city to the south and the rolling hills to the north. The open office plan allows for simultaneous, yet juxtaposed views, and provides a strong sense of connection to the wider external context.
What operational considerations did you need to take into account?
The design team had to consider how to cater for a number of different departments plus the possibility of future expansion. Our plan also took account of the high volume of meetings and collaborative discussions that take place daily. The design also had to future-proof the office with the ability to add new technology and infrastructure.
How did you design to achieve this?
Spaces were created which allowed for use in formal and informal scenarios by both large and small groups, whether for long or short time periods. We also provided the ability to allow for team training and audiovisual presentations.
The office space was planned to spread functions across the long and narrow floorplate in a well-considered way which spreads activity as evenly as possible. Permanent work areas, meeting pods, copy/print and bid areas were all positioned to best serve their frequent use and to promote interaction.
The spatial strategy was created by zone and department – the positioning of key functions around the office was designed to work with the building’s natural ventilation and to minimise unnecessary MEP cost, as well as allowing staff to move around and collaborate on a regular basis with colleagues and external consultants.
The overall spatial plan and layout has helped to create a lively and dynamic workplace which eliminates the interpersonal and interdepartmental barriers which had previously existed at ISG’s former premises. The design has therefore made a significant and positive impact on ISG’s working culture.
Paul Munro, ISG Regional Director for the North-West, said:
“This office project was an opportunity to start afresh. It was the catalyst we needed to drive the business forward, with a space that encouraged collaboration and innovation and allowed us to look to the future.”
“Chapman Taylor worked incredibly hard to understand our history and our ambitions, to design a space that would grow with and support our people. An office space is far more than four walls, and our new office proves that. People are coming together, out of their shells, and our business is performing better as a result.”
Chapman Taylor designed the Tomorrow building, in which the ISG office sits. How did that design facilitate this project?
Chapman Taylor’s design for the overall Tomorrow building future-proofed it by allowing it to be easily subdivided into a range of differing size office suites while maintaining an efficient net-to-gross floor area ratio across the floorplates.
The core was designed to accommodate different types and sizes of tenants within the building. For example, if an occupier wants to increase the occupancy densities to allow for a call centre-type use, the core can be extended to offer additional shower spaces and other facilities as required. The MEP strategy was designed in zones to make modification of the systems easy in the future.
Very importantly, Tomorrow incorporates state-of-the-art infrastructure and technology to achieve Wired ‘Platinum’ rating for resilient broadband connectivity. This is a major draw for prospective tenants of the building.
The ground floor was designed to be used by people and businesses from across the MediaCityUK community, a collaboration space in which members can work and socialise, allowing for a cross-fertilisation of ideas, skills and knowledge. This space is also a valued asset for ISG and the other tenants.
How have the building’s sustainability features been used?
The Tomorrow building was designed to be a low-energy, naturally ventilated building with a BREEAM Excellent rating. The ISG office itself makes full use of the natural ventilation strategy, which helps reduce costs and the carbon footprint of the business. The design achieved a CIBSE ‘A’ rating for the overheating criteria in naturally ventilated buildings.
Similarly, extensive high-quality glazing means that the office benefits from excellent natural light while controlling solar heat gains, also reducing the cost and carbon footprint of running the business. LED lighting is used throughout, and there is programmable, sensor-led daylight control which can be adjusted by the tenants to suit their local lighting requirements.
The Tomorrow building’s Cat A fit-out was designed in such a way that little modification was needed to accommodate ISG’s Cat B and FF&E installations, thus eliminating the need for an overly expensive fit-out process with its attendant environmental impact. We were also able to reuse a proportion of ISG’s existing furniture and fixtures.
What other wellbeing aspects are there?
People spend a large portion of their lives at work, and the design of workplace environments plays an important role in influencing their happiness and productivity. The design of the ISG office plays its part in facilitating good physical and mental health, aiding creativity and job satisfaction and, ultimately, the company’s success.
The starting point was to create a non-corporate, flexible and fun environment which people would enjoy coming to each morning. People who enjoy their workplaces tend to be more productive and happier in their work.
An important design consideration was to provide all users with abundant natural light and the benefit of the building’s natural ventilation – both of which promote physical and mental health and wellbeing.
Collaboration areas are located away from the fixed working areas to promote physical health by increasing movement and interaction. The layout has created a workplace where people are encouraged to move around and collaborate, while retaining spaces to relax and recharge batteries.
What has satisfied you most about the finished design?
The design of both ISG’s office and the Tomorrow building was based first and foremost on the premise that they would offer an informal, flexible and stimulating environment which would make coming to work each day a pleasure. It is a people-focused design which places the mental health and wellbeing of those using the office at the forefront.
The brief provided by ISG was very progressive, setting out a clear vision for a new direction for the company. We believe that the design and fit-out for their regional headquarters has achieved this with great success, and feedback from key people at ISG is that they are delighted with the end result and the change in working environment and culture that it has brought about.
