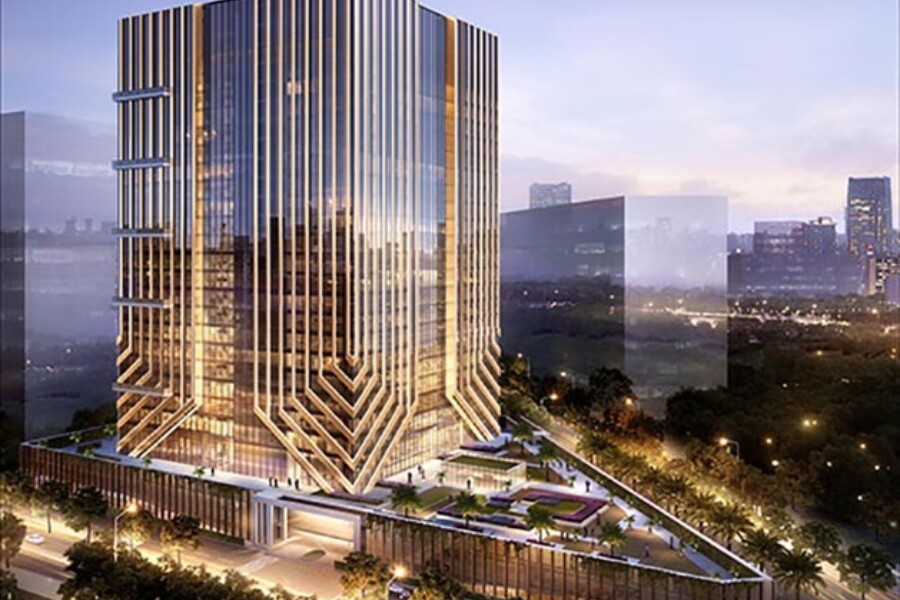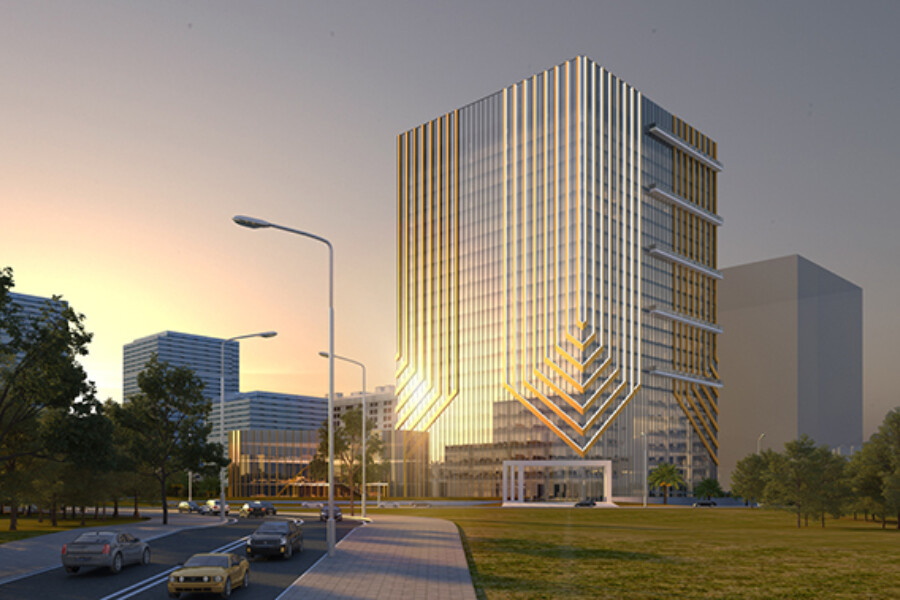
Planning permission granted for Orbit Towers in Hyderabad, India
Planning permission has been granted for the 25-floor tower at the Orbit Towers office development in Hyderabad, India.
Excavation commenced on the overall development in February 2018.
Orbit Towers provides over 102,000m² GLA of office space for IT workers, with a food court and business centre on the ground floor. 20 high-speed lifts are provided, with separate lifts and escalators between ground level and the basement car park for security purposes. The car park provides 2,000 spaces over four basement levels.
Pre-cast construction technology is being used to create the above-ground building, while the basement levels are being built conventional construction methods.
The buildings are complemented by one acre of green space in which the office workers can relax and enjoy the outdoors. The landscaped area will incorporate an amphitheatre and water features.
Chapman Taylor created the masterplan for Orbit Towers, as well as designing the interiors, landscape and detail, on behalf of Aurobindo Realty & Infrastructure, Hyderabad. The development is set to complete in 2021.
For more information, please contact:
