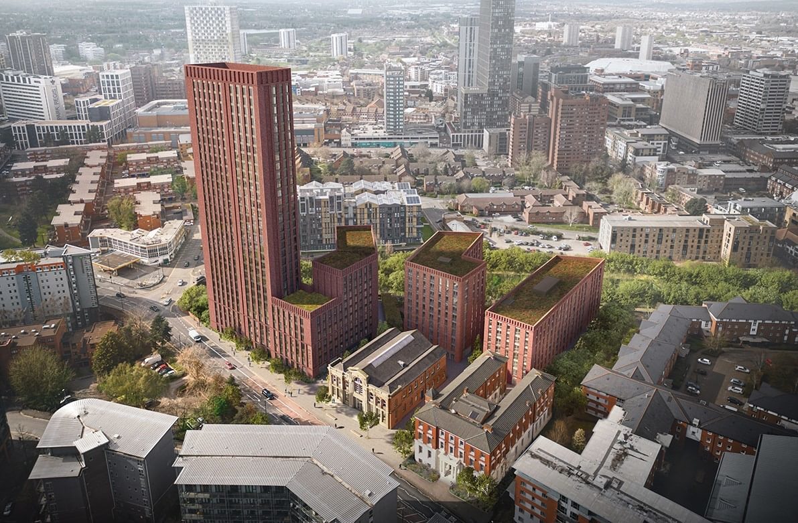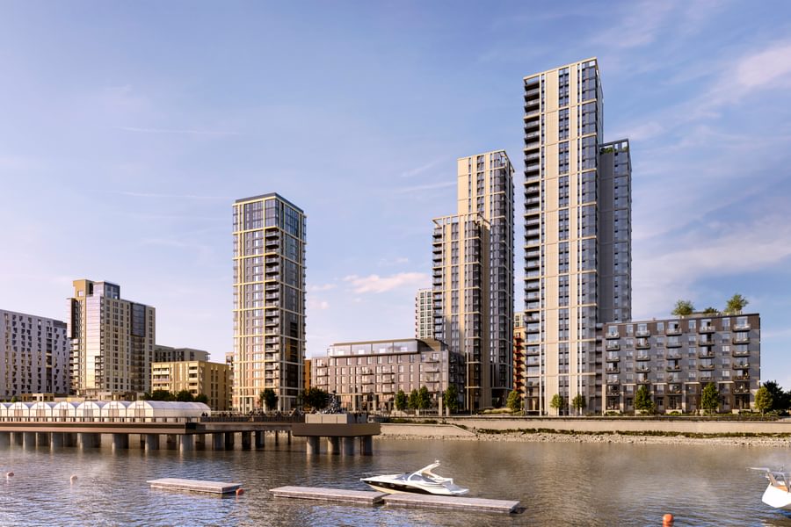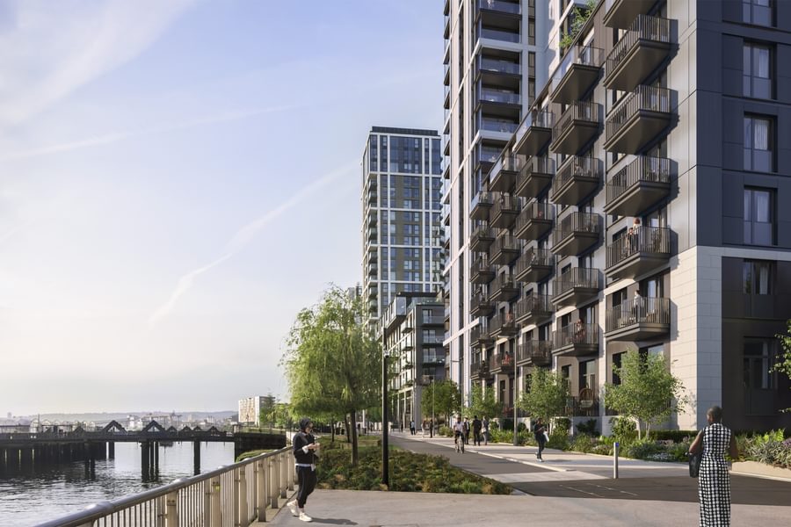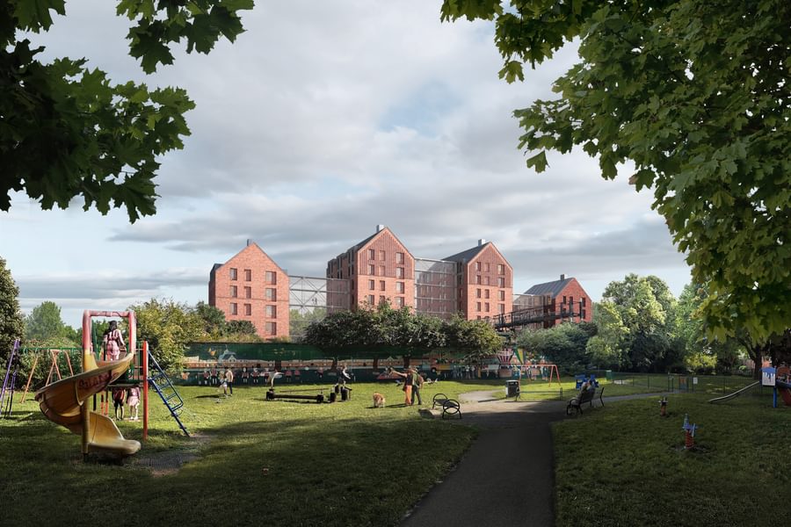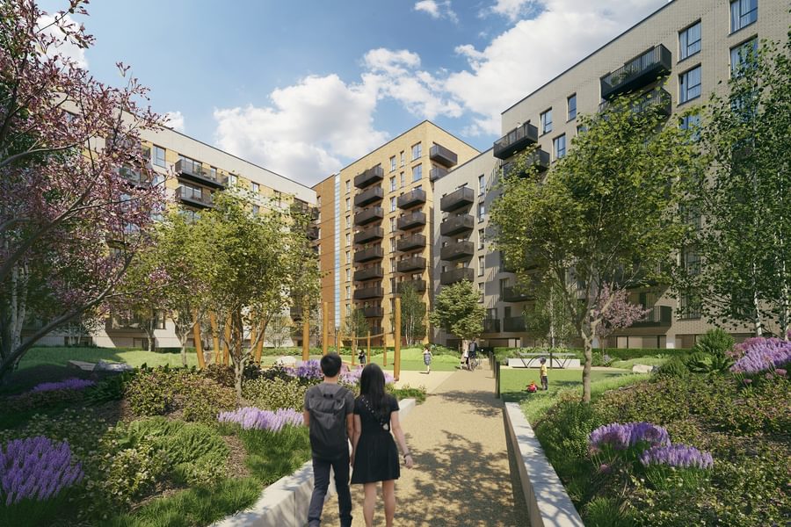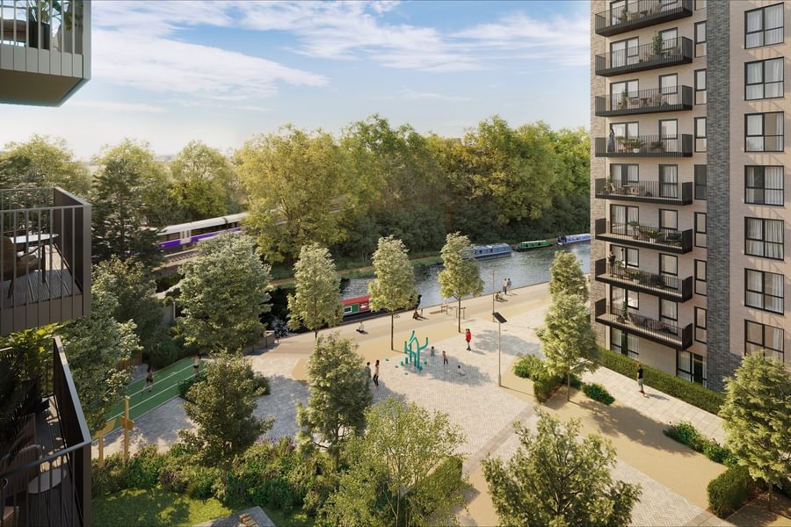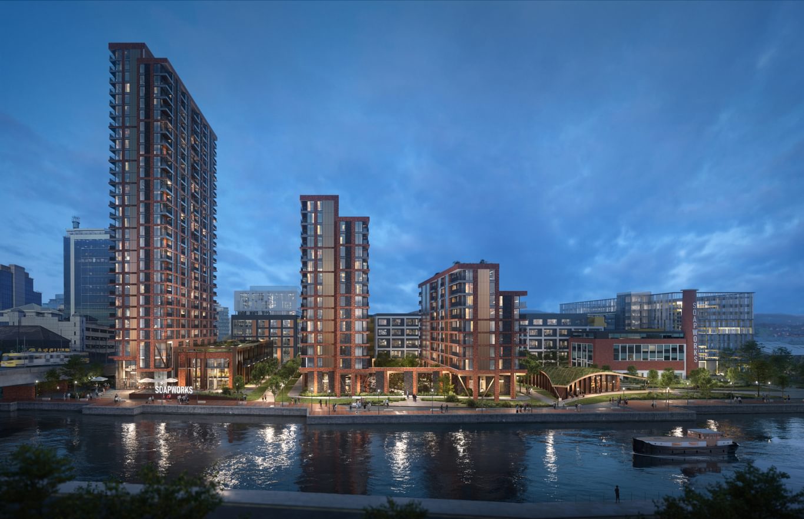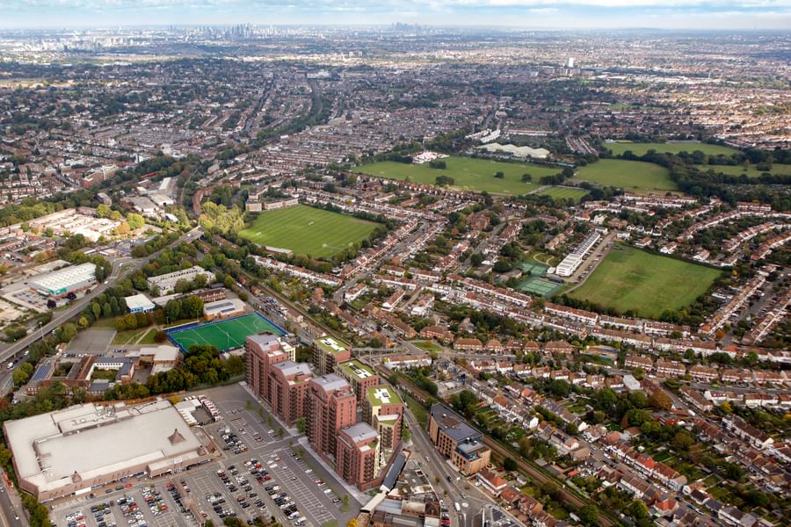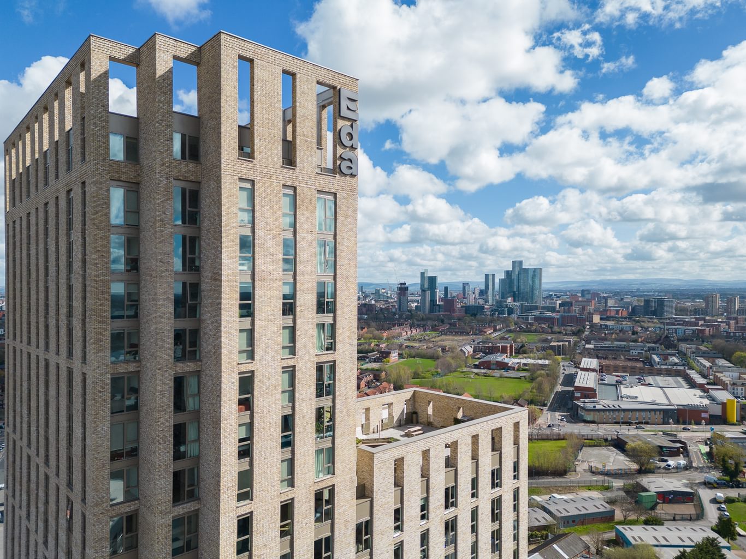
Places to live: Our recently completed and current residential projects across the UK
With decades of experience in the Residential sector, Chapman Taylor creates high-quality, attractive, and well-considered designs that develop into positive and sustainable places for people to live around the world. With a central focus on Responsible Design, placemaking, and wellbeing, we are currently designing and/or delivering a wide range of living formats, including city centre gateway apartment towers, Build-to-Rent community schemes, residential villages surrounded by nature, student apartments and private for-sale residences. Our projects, both refurbishments and new-builds, are designed to create beautiful and relaxing spaces with a strong sense of place, helping to bring about the basis for successful and sustainable communities. Below are some of our current and very recent residential projects from across the UK.
Chapman Taylor's Residential Team in the UK Currently have 2,768 homes on site, 8,300 in the planning process and 49,920 homes in the pipeline
Below are some of our current and very recent residential projects from across the UK:
EDA, Salford, UK
Completed in late 2023, the design for Eda, a new Build-to-Rent community for Manchester, comprises 29 storeys, made up of ground, mezzanine and 27 levels of residential accommodation offering 290 one, two and three-bedroom apartments. This will be complemented by 372m² of commercial space, two shared residential landscaped terraces on both the mezzanine and level 19, a feature ground floor staircase and rooftop penthouse apartments that have extensive private terraces.
The design sees the regular, elegant form of the plan step in its massing at the 20th storey, with the slimmer plane extending to the top. Each building "blade" is topped by an architectural “crown”, within which external terraces will provide pleasant outdoor spaces for the warmer months, including a residents’ rooftop garden with dramatic views over Salford Quays and the Manchester skyline.
Chapman Taylor, working with Turley, Stace LLP, and Churchman Thornhill Finch, won approval of the planning application for the prestigious Queen's Hospital Close development in Birmingham in February 2024. The 55,000m2 mixed residential development aims to revitalise the historic site and contribute to the vibrant urban fabric of the city.
The plans encompass an innovative blend of 189 Build-to-Rent apartments and 759 Purpose-Built Student Accommodation (PBSA) residential bedrooms. Located on the grounds of the former Birmingham Accident Hospital, the development will breathe new life into the site while honouring its rich heritage. Part of the proposal involves the careful refurbishment of the two remaining listed buildings, ensuring their preservation and activation. These buildings will house communal facilities, including a public café and a gym, fostering a sense of community within the development.
Sustainability lies at the core of the project's design philosophy, with a commitment to achieving a BREEAM Excellent for the new buildings and Very Good for the listed buildings. Through the implementation of a high-performance building envelope and efficient technical systems, the development aims to minimise energy consumption and carbon emissions.
Plot M0121 Lower RiversideLocation City:Greenwich Peninsula, London
Situated on a riverside setting, Plot M0121 is set to bring 300 new apartments to the heart of Greenwich. Designed in unity with the wider Greenwich Peninsula masterplan, plot M0121 plays a key role as a successive counterpart to the now, well-established Waterman building. Standing tall at 30 storeys, the tower form extrudes upwards from an enhanced area of the public realm, appropriately signaling the primary residential address.
Planning permission was secured in December 2023.
Freestone Road, Bristol
Chapman Taylor, working with Savills planning team, secured planning permission in December 2023 for Purpose Built Student Accommodation on a key Bristol site for specialist student accommodation developer and operator Host Student Housing Ltd.
Our proposals for Freestone Road will regenerate a disused embankment site bordering the railway approach to Temple Meads station, and adjacent to the forthcoming Bristol University Temple Quarter Enterprise Campus. The proposals will provide sector-leading student accommodation, with 204 bedrooms across four buildings connected by bridge links over open landscape courtyards.
Hayes Village, London
After closing its doors in 2014, the redevelopment of the 30-acre former Nestlé factory is due to significantly revitalise the immediate area. Hayes Village will provide 1,500 new homes to the community and open nine-acres of previously unused green space.
The site includes a mix of affordable housing and private for sale, with options of 1-, 2- and 3-bedroom homes. A sensitive approach has been taken to the retention of existing facades where possible along with several new build mixed tenure blocks around elevated landscaped podiums of residents’ exclusive amenity use.
Chapman Taylor joined the Barratt West London team in 2021 as Executive Architect to deliver the scheme.
Soapworks, Manchester
Salford's iconic Soapworks is set to undergo a remarkable transformation, with a £200 million mixed-use expansion project. Soapworks aims to breathe new life into the 8.5-acre site, turning it from a gated commercial area into a welcoming, sustainable, and vibrant mixed-use community. Chapman Taylor’s design considers how the new works will complement the existing uses on the site and expand the amenities and facilities for the occupants, residents, and wider community.
The masterplan includes 450 new contemporary homes within three sustainably designed buildings fronting the Manchester Ship Canal that promote health, well-being, and a sense of community.
Friary Park, London
Currently on-site, Friary Park estate in Acton is being regenerated to deliver 1,228 new homes. Chapman Taylor was appointed to lead the redesign and delivery of an enhanced scheme that has been informed by residents and the local community following a comprehensive engagement programme.
The enhanced masterplan promotes flexibility to accommodate home working and the provision of larger private amenity spaces. The landscape design now includes a range of new spaces that can be enjoyed by the residents and wider community, integrating it more successfully into the neighbourhood, including improved pedestrian and cycle routes in and around the scheme.
West Hampstead Central, London
Chapman Taylor has developed the designs for West Hampstead Central, which is now nearing completion. This mixed-use, residential-led development is on West End Lane, in the heart of the elegant West Hampstead village, London.
This luxury two-block apartment complex features a design inspired by the area’s mansion blocks. Housing a total of 180 residential units, including 94 high-specification one and two-bedroom apartments, 7 shared ownership apartments and 79 affordable and intermediate-rent homes together with retail and commercial space, the development will bring new vibrancy to this much sought-after area of the city. West Hampstead Central is in close proximity to transport links including the Underground and Overground stations, and sitting just opposite the Thameslink West Hampstead station will offer a new landmark piece of architecture for thousands of daily commuters and visitors.
Sterling Place, New Malden, London
Currently on-site, 'Sterling Place' is set to revitalise the historic site once owned by Bradbury Wilkinson & Co in New Malden, London. The project, for which Chapman Taylor is the architect, aims to provide 456 new one-, two-, and three-bedroom apartments, of which 169 will be affordable homes.
Sterling Place incorporates eco-friendly features, including podium gardens, play areas, and extensive tree and shrub planting, contributing to a 10% biodiversity net gain in the area. Each energy-efficient home is projected to achieve an EPC rating of B or above. The site boasts 240 electric charging points, over 900 cycle storage spaces, and solar panels, showcasing a commitment to green living.



