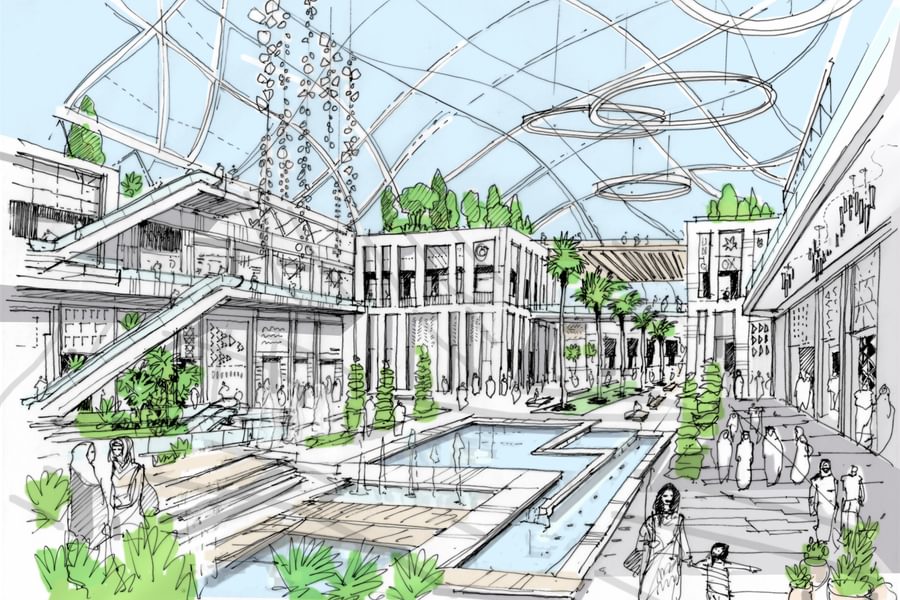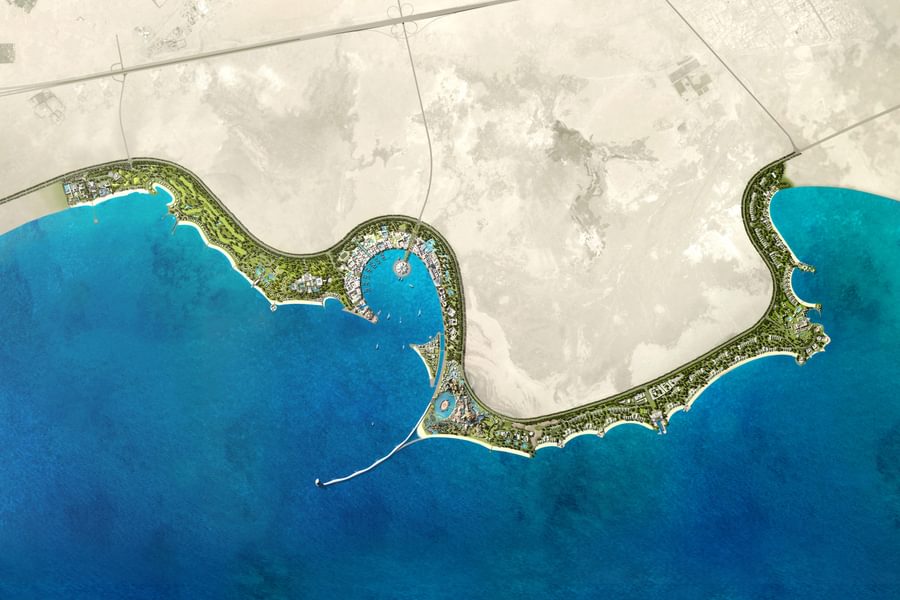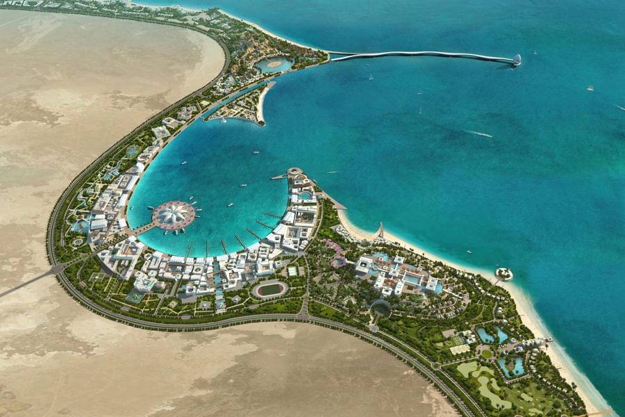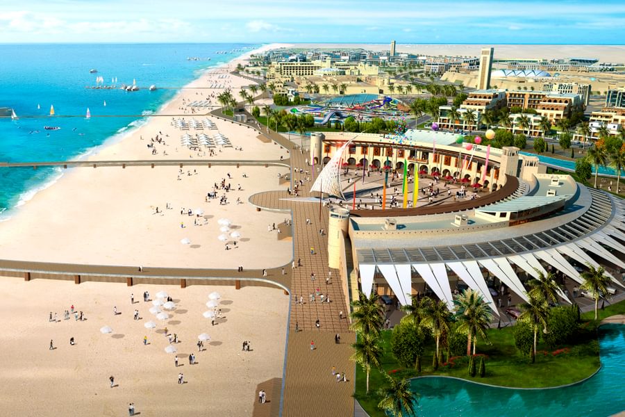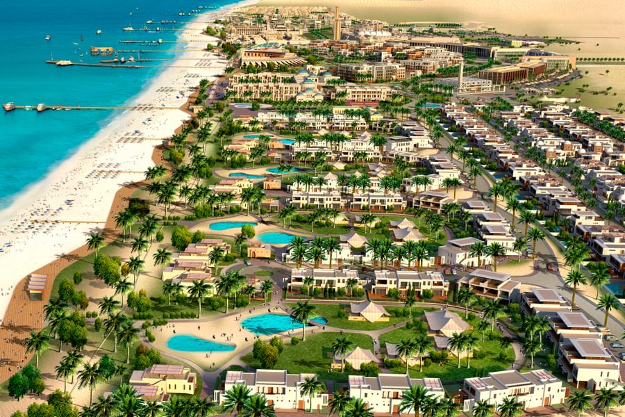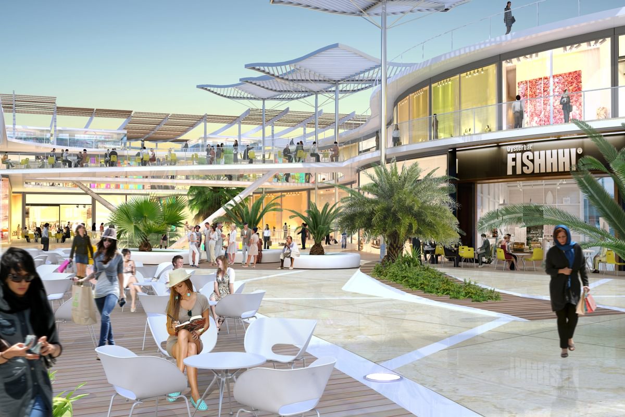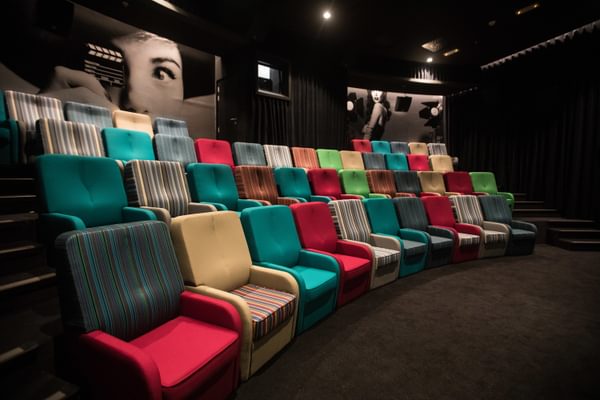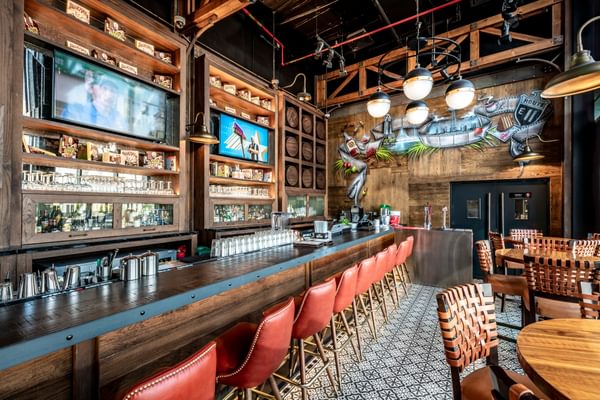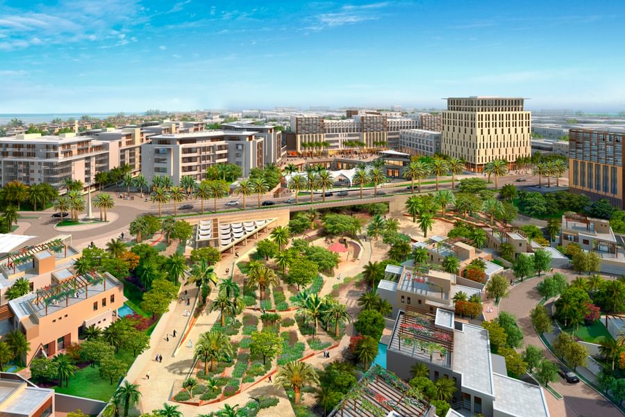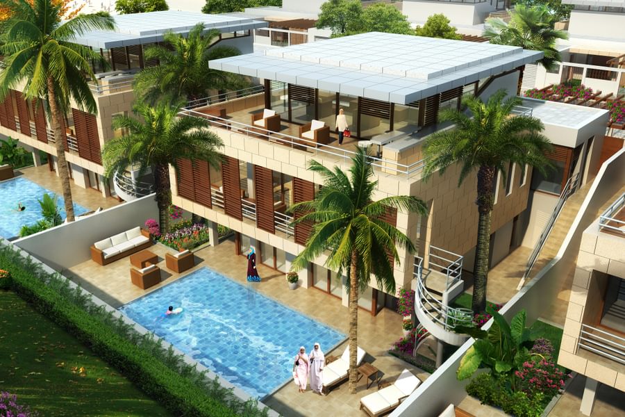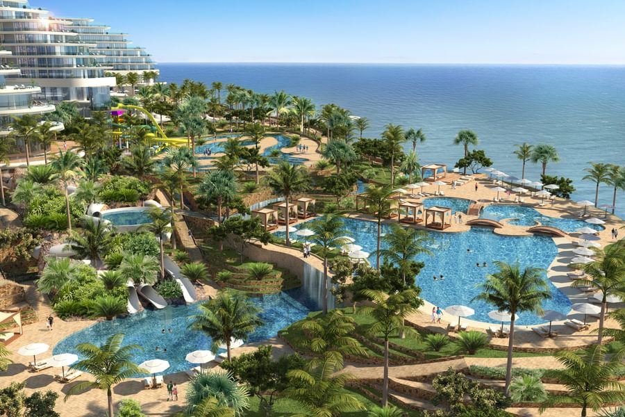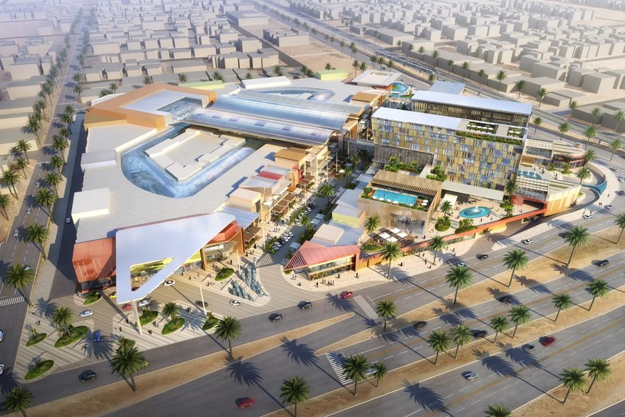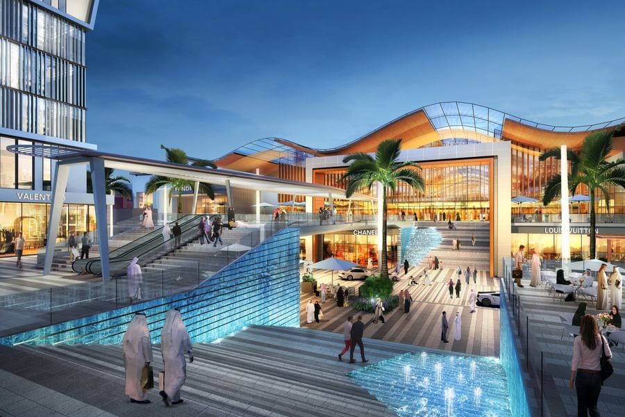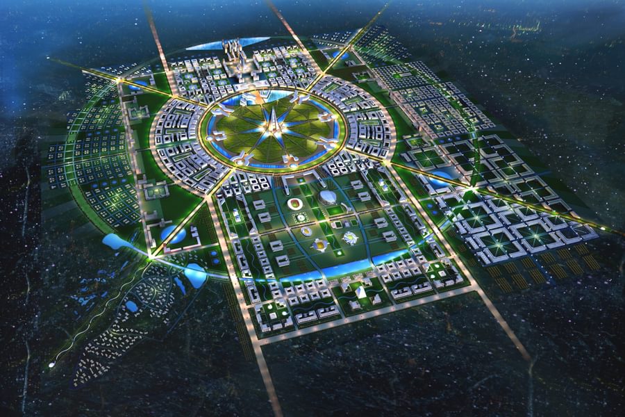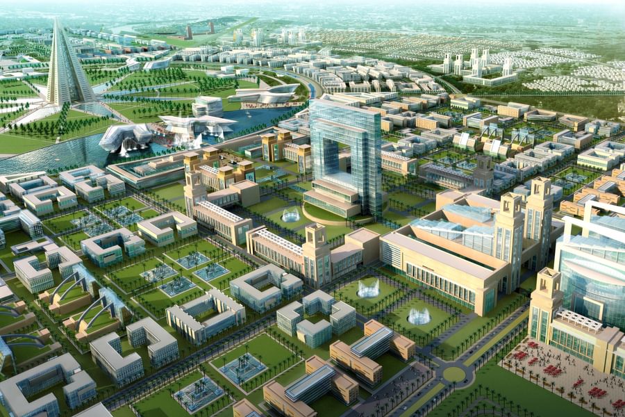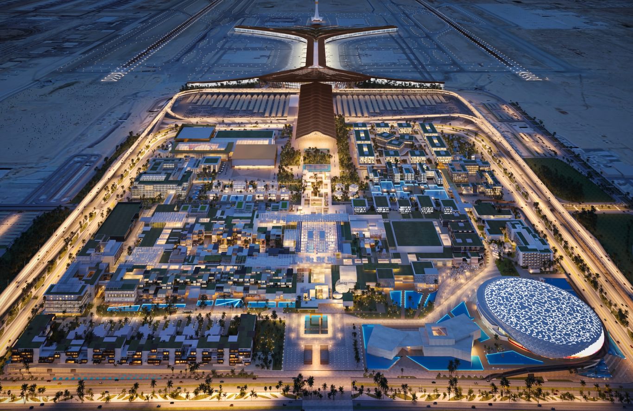
Our broad spectrum of projects across the MENA region
The Middle East and North Africa (MENA) region is home to a wide range of markets, cultures, landscapes and architectural traditions, within which Chapman Taylor has designed suitably diverse projects across several sectors over many years. Our knowledge of the region and its complexities, has allowed Chapman Taylor to design award-winning, contextually appropriate projects across many of its countries, from the roll-out of Saudi Arabia’s first cinema chain to mixed-use developments in Egypt and Morocco and masterplans for entire urban districts in several of the region’s great cities. Below is just a small sample of this work.
Airport City, Jeddah , Saudi Arabia
Chapman Taylor has created the masterplan for an innovative new urban district adjacent to King Abdulaziz International Airport in the Saudi city of Jeddah on behalf of client SARH Airport Development and Real Estate Investment, together with AE Prime as a lead consultant and project manager.
The 1.91 million m² GBA masterplan for Airport City introduces an innovative mixed-use community concept to the region, creating diverse tourism and business opportunities while also providing a dynamic lifestyle and family entertainment venue.
The scheme will deliver a dynamic and sustainable mix of provisions around a central avenue, which links the airport's railway station to the airport's dedicated mosque. Included within the masterplan are shops, leisure and entertainment functions, healthcare clinics, private residences, a financial district, an artisans' district, a green food yard and a central artists' district.
Green spaces and water features are provided throughout the development, along with public squares, a village street, botanic gardens, a family promenade and other beautifully landscaped areas.
Mixed-Use City Centre District, Saudi Arabia
This urban development project will form the retail, leisure and hospitality core of a wider masterplan, creating a dynamic mixed-use district offering the most diverse entertainment and shopping destination in a major Saudi city.
The 175,000m2 project will include a 129,000m2 shopping and entertainment centre and a boulevard containing a range of commercial spaces and an interactive museum showcasing the history and culture of the city. The US$587 million development will also provide 350 hotel rooms, 75 hotel apartments and 75 residential apartments in the first phase, alongside banquet and convention facilities, markets and restaurants.
A 45,000m2, pedestrian-friendly park will be a space for events as well as relaxation, and will include a cultural village, shops, restaurants and cafés.
The masterplan is envisaged as a centre of science and technology as well as a showcase for Islamic civilisation. Chapman Taylor is currently developing the design for this major urban development, with construction expected to begin in 2020 for first phase completion by 2023.
Muvi Cinemas, Various Locations, Saudi Arabia
In 2019, Chapman Taylor was engaged by Arabian Developments to design and deliver a series of state-of-the art cinemas for their Muvi Cinemas brand, the first Saudi-owned cinema chain.
The first opened in October 2019 at The Mall of Arabia, which, at that time, was the largest cinema in KSA. A further three are now open (U-Walk and Al Hamra Mall in Riyadh and Al Nakheel Mall in Dammam) while several more are under construction.
Muvi Cinemas plan to open 20 cinemas by early 2021.
Shoreline Masterplan, Middle East
This masterplan concept creates a resort on a site of great potential and beauty. The goal is to create a world-class resort town with a wide range of facilities. It will contain diverse leisure opportunities to appeal to people from many different cultures, but the overall style is rooted in its location, referencing the local history, culture, climate, architecture and character.
The development is intended to create a special place. Chapman Taylor’s design represents the start of a process which will ultimately generate a cohesive and integrated masterplan.
Reel Cinemas, Various Locations, Dubai, UAE
This flagship 26-screen Reel Cinemas complex at The Dubai Mall includes a Dolby Cinema, a Platinum VIP Cinema, a Barco Escape Cinema, an MX4D motion cinema and a dining cinema with a menu created by celebrity chef Guy Fieri. Moviegoers can relax and upload comments to the enormous Twitter wall in the lobby.
The cinema is the world’s first to be fitted in every theatre with RGB laser projectors and Dolby Atmos sound systems, delivering the best possible picture and sound presentation. It also includes the world’s first fully automated online order and pick-up purchasing system within a cinema.
Elsewhere in Dubai, we designed the state-of-the-art Marina Mall cinemas - the first Dolby Cinema in the United Arab Emirates and a Barco Escape Cinema. Phase 1 of the Reel Cinemas, Al Ghurair development delivered eight state-of-the-art cinema theatres with cutting-edge audiovisual technology, as well as an attractive F&B area.
Reel Cinemas partnered with Guy Fieri to create the Middle East’s first standalone dine-in cinema at Jebel Ali, featuring Fieri’s American Kitchen concept. The highly praised menu is available to moviegoers while they enjoy the Dolby Atmos and Barco Flagship Laser technology.
The 49-seat Rove Downtown Hotel cinema was the first of its kind to open in the UAE, offering the latest global and regional films to both hotel guests and the general public. The stylish and comfortable décor and seating are colourful and in keeping with the target demographic of this mid-range, hipster-friendly hotel.
Springs Village is a six-screen cinema complex commissioned by Emaar Entertainment to complement the retail and leisure options at their new neighbourhood-style shopping centre. The scheme serves a well-established residential community and offers a children’s cinema with smaller seats and an adjacent party room.
Mixed-Use Masterplan, Middle East
This 6km-long site is situated north of an international airport. A mixed-use masterplan is proposed of approximately 3 million m², including 1.8 million m² of residential accommodation.
The whole project is anchored by a central park, with a major sports facility to the north and a convention building to the south.
Touristic Beach Town, North Africa
A mixed-use, upmarket development which is designed to blend leisure, hospitality, sports, education, workplace and residential functions to create a stylish destination for relaxation, enjoyment, business, shopping and living.
The new resort, masterplanned by Chapman Taylor, would be situated on a superb beach site facing the Mediterranean. The masterplan covers a site of 3,182,000m², with 1,262,000m² of built area.
Shopping City, Middle East
This mixed-use city designed around a streetscape concept that incorporates a mixture of cultural, commercial, technology, educational, healthcare, sport, entertainment, shopping and hotel uses.
The island development is located on a 4,645,200m2 site, with an additional 929,030m2 available for a second phase extension. is surrounded by a series of waterways, lakes and green boulevards.
The design creates many extraordinary spaces and experiences, with a carefully contrasted palette of architectural ideas in a clear and controlled framework, creating the ultimate shopping city of the future. The concept also includes a dramatic water effect where a lost city rises from the lake surrounded by fire, fountains and waterfalls.
La Place, Cairo, Egypt
Located on the western edge of New Cairo, the 30,000m² development occupies a prominent site and will accommodate a two and a half-storey centre of retail and F&B provision as well as a four-storey hotel. Both will serve the office buildings in the vicinity. It benefits from its proximity to Cairo International Airport and good road links to the Pyramids at Giza. New Cairo is a new city just to the south-east of Cairo itself, designed to host a population of five million and relieve the congestion in downtown Cairo. It now houses the government’s Ministry of Interior and has proved attractive for people looking to move away from the city centre. Chapman Taylor’s Madrid studio is responsible for the concept and scheme design, as well as for reviewing the local consultant’s technical project.
New City District, North Africa
This project involved masterplanning a 42-hectare site to the west of a major North African city centre. The concept creates strong connections between the city and the sea and a careful balance of public/private spaces and places.
A unique feature of the development is a large quarry, which was reinvented as communal gardens. Chapman Taylor created the masterplan concept for this major new urban district.
Crystal City, Dead Sea, Jordan
Crystal City lies on a superb site at the mouth of the Wadi Ma’in at the Dead Sea, with views into a dramatic gorge and over the sea. A mixed-use development, it is planned as a major tourist destination for Jordan. The gated residential component is at the south of the site, with a 5-star hotel, waterpark and beach club being grouped in the centre and north of the plot.
The entire area will be given a special character by the wide variety of terraces, which are defined by pools, promenades and an amphitheatre fronting onto the coastline.
Al Hamra, Riyadh, Saudi Arabia
Al Hamra is a mixed-use development made up of a series of urban spaces which provide a dynamic experience for visitors. It incorporates 60,000m² of retail provision, 12,500m² of office space and a 4-Star hotel, served by a 2,050-space car park.
The design recreates the feeling of a vibrant urban streetscape, which is carried through to the interior, using a wide variety of shopfronts, urban furniture and a broad palette of materials to convey a fresh and modern atmosphere based on a theme of “urban downtown”. The local climate and local building materials are central to planning Al Hamra’s delivery.
Mixed-Use District, Middle East
This project is a design for a new, 13,000,000m² city in the Middle East, centred on a major leisure park.
The masterplan provides a mix of all the amenities required for residents of a modern urban environment, including shops, restaurants, cafés, office buildings, schools, hotels and residences of several types.
Marrakech Village, Morocco
Marrakech Village is a luxury mixed-use development designed by Chapman Taylor for the centre of Marrakech city. The scheme includes a square lined with restaurants and an open shopping centre, serviced office space and several leisure options, all arranged along the elegant Mohammed V Boulevard.
The Andalusian-style architecture creates a village atmosphere in which people will be able to feel as if they are escaping the city while exploring more than 60 national and international brands, boutiques and specially selected food outlets.
Marrakech Village is part of the 170-hectare Marrakech Golf City development, which creates a luxury residential area of 2,500 villas and apartments around a world-class, 18-hole golf course. It is close to all amenities, including the city’s railway station and airport.
Dancing Towers, Middle East
Chapman Taylor’s concept design for these mixed-use waterside towers creates a memorable landmark on the urban shoreline. Twin towers visually “twist” as they rise vertically, creating an illusion of dynamic movement and interplay between the buildings while maximising views for office workers and residents. “Vertical gardens” climb both buildings, mimicking the growth of trees or plants as it seeks sunlight.
The horizontal podium beneath serves to heighten the effect while providing the active frontage to the scheme. The residential apartments and workplaces are complemented by a range of shops, leisure options and F&B offers, helping to create a vibrant and sustainable community which will be active late into the evening.
This masterplan concept creates a resort on a site of great potential and beauty. The goal is to create a world-class resort town with a wide range of facilities. It will contain diverse leisure opportunities to appeal to people from many different cultures, but the overall style is rooted in its location, referencing the local history, culture, climate, architecture and character.
The development is intended to create a special place. Chapman Taylor’s design represents the start of a process which will ultimately generate a cohesive and integrated masterplan.
Mixed-Use Masterplan, Middle East
This 6km-long site is situated north of an international airport. A mixed-use masterplan is proposed of approximately 3 million m², including 1.8 million m² of residential accommodation.
The whole project is anchored by a central park, with a major sports facility to the north and a convention building to the south.
Muvi Cinemas, Various Locations, Saudi Arabia
In 2019, Chapman Taylor was engaged by Arabian Developments to design and deliver a series of state-of-the art cinemas for their Muvi Cinemas brand, the first Saudi-owned cinema chain.
The first opened in October 2019 at The Mall of Arabia, which, at that time, was the largest cinema in KSA. A further three are now open (U-Walk and Al Hamra Mall in Riyadh and Al Nakheel Mall in Dammam) while several more are under construction.
Muvi Cinemas plan to open 20 cinemas by early 2021.
Touristic Beach Town, North Africa
A mixed-use, upmarket development which is designed to blend leisure, hospitality, sports, education, workplace and residential functions to create a stylish destination for relaxation, enjoyment, business, shopping and living.
The new resort, masterplanned by Chapman Taylor, would be situated on a superb beach site facing the Mediterranean. The masterplan covers a site of 3,182,000m², with 1,262,000m² of built area.
Shopping City, Middle East
This mixed-use city designed around a streetscape concept that incorporates a mixture of cultural, commercial, technology, educational, healthcare, sport, entertainment, shopping and hotel uses.
The island development is located on a 4,645,200m2 site, with an additional 929,030m2 available for a second phase extension. is surrounded by a series of waterways, lakes and green boulevards.
The design creates many extraordinary spaces and experiences, with a carefully contrasted palette of architectural ideas in a clear and controlled framework, creating the ultimate shopping city of the future. The concept also includes a dramatic water effect where a lost city rises from the lake surrounded by fire, fountains and waterfalls.
La Place, Cairo, Egypt
Located on the western edge of New Cairo, the 30,000m² development occupies a prominent site and will accommodate a two and a half-storey centre of retail and F&B provision as well as a four-storey hotel. Both will serve the office buildings in the vicinity. It benefits from its proximity to Cairo International Airport and good road links to the Pyramids at Giza. New Cairo is a new city just to the south-east of Cairo itself, designed to host a population of five million and relieve the congestion in downtown Cairo. It now houses the government’s Ministry of Interior and has proved attractive for people looking to move away from the city centre. Chapman Taylor’s Madrid studio is responsible for the concept and scheme design, as well as for reviewing the local consultant’s technical project.
Reel Cinemas, Various Locations, Dubai, UAE
This flagship 26-screen Reel Cinemas complex at The Dubai Mall includes a Dolby Cinema, a Platinum VIP Cinema, a Barco Escape Cinema, an MX4D motion cinema and a dining cinema with a menu created by celebrity chef Guy Fieri. Moviegoers can relax and upload comments to the enormous Twitter wall in the lobby.
The cinema is the world’s first to be fitted in every theatre with RGB laser projectors and Dolby Atmos sound systems, delivering the best possible picture and sound presentation. It also includes the world’s first fully automated online order and pick-up purchasing system within a cinema.
Elsewhere in Dubai, we designed the state-of-the-art Marina Mall cinemas - the first Dolby Cinema in the United Arab Emirates and a Barco Escape Cinema. Phase 1 of the Reel Cinemas, Al Ghurair development delivered eight state-of-the-art cinema theatres with cutting-edge audiovisual technology, as well as an attractive F&B area.
Reel Cinemas partnered with Guy Fieri to create the Middle East’s first standalone dine-in cinema at Jebel Ali, featuring Fieri’s American Kitchen concept. The highly praised menu is available to moviegoers while they enjoy the Dolby Atmos and Barco Flagship Laser technology.
The 49-seat Rove Downtown Hotel cinema was the first of its kind to open in the UAE, offering the latest global and regional films to both hotel guests and the general public. The stylish and comfortable décor and seating are colourful and in keeping with the target demographic of this mid-range, hipster-friendly hotel.
Springs Village is a six-screen cinema complex commissioned by Emaar Entertainment to complement the retail and leisure options at their new neighbourhood-style shopping centre. The scheme serves a well-established residential community and offers a children’s cinema with smaller seats and an adjacent party room.
New City District, North Africa
This project involved masterplanning a 42-hectare site to the west of a major North African city centre. The concept creates strong connections between the city and the sea and a careful balance of public/private spaces and places.
A unique feature of the development is a large quarry, which was reinvented as communal gardens. Chapman Taylor created the masterplan concept for this major new urban district.
Crystal City, Dead Sea, Jordan
Crystal City lies on a superb site at the mouth of the Wadi Ma’in at the Dead Sea, with views into a dramatic gorge and over the sea. A mixed-use development, it is planned as a major tourist destination for Jordan. The gated residential component is at the south of the site, with a 5-star hotel, waterpark and beach club being grouped in the centre and north of the plot.
The entire area will be given a special character by the wide variety of terraces, which are defined by pools, promenades and an amphitheatre fronting onto the coastline.
Al Hamra, Riyadh, Saudi Arabia
Al Hamra is a mixed-use development made up of a series of urban spaces which provide a dynamic experience for visitors. It incorporates 60,000m² of retail provision, 12,500m² of office space and a 4-Star hotel, served by a 2,050-space car park.
The design recreates the feeling of a vibrant urban streetscape, which is carried through to the interior, using a wide variety of shopfronts, urban furniture and a broad palette of materials to convey a fresh and modern atmosphere based on a theme of “urban downtown”. The local climate and local building materials are central to planning Al Hamra’s delivery.
Mixed-Use District, Middle East
This project is a design for a new, 13,000,000m² city in the Middle East, centred on a major leisure park.
The masterplan provides a mix of all the amenities required for residents of a modern urban environment, including shops, restaurants, cafés, office buildings, schools, hotels and residences of several types.
Marrakech Village, Morocco
Marrakech Village is a luxury mixed-use development designed by Chapman Taylor for the centre of Marrakech city. The scheme includes a square lined with restaurants and an open shopping centre, serviced office space and several leisure options, all arranged along the elegant Mohammed V Boulevard.
The Andalusian-style architecture creates a village atmosphere in which people will be able to feel as if they are escaping the city while exploring more than 60 national and international brands, boutiques and specially selected food outlets.
Marrakech Village is part of the 170-hectare Marrakech Golf City development, which creates a luxury residential area of 2,500 villas and apartments around a world-class, 18-hole golf course. It is close to all amenities, including the city’s railway station and airport.
Dancing Towers, Middle East
Chapman Taylor’s concept design for these mixed-use waterside towers creates a memorable landmark on the urban shoreline. Twin towers visually “twist” as they rise vertically, creating an illusion of dynamic movement and interplay between the buildings while maximising views for office workers and residents. “Vertical gardens” climb both buildings, mimicking the growth of trees or plants as it seeks sunlight.
The horizontal podium beneath serves to heighten the effect while providing the active frontage to the scheme. The residential apartments and workplaces are complemented by a range of shops, leisure options and F&B offers, helping to create a vibrant and sustainable community which will be active late into the evening.
A mixed-use, upmarket development which is designed to blend leisure, hospitality, sports, education, workplace and residential functions to create a stylish destination for relaxation, enjoyment, business, shopping and living.
The new resort, masterplanned by Chapman Taylor, would be situated on a superb beach site facing the Mediterranean. The masterplan covers a site of 3,182,000m², with 1,262,000m² of built area.
Shopping City, Middle East
This mixed-use city designed around a streetscape concept that incorporates a mixture of cultural, commercial, technology, educational, healthcare, sport, entertainment, shopping and hotel uses.
The island development is located on a 4,645,200m2 site, with an additional 929,030m2 available for a second phase extension. is surrounded by a series of waterways, lakes and green boulevards.
The design creates many extraordinary spaces and experiences, with a carefully contrasted palette of architectural ideas in a clear and controlled framework, creating the ultimate shopping city of the future. The concept also includes a dramatic water effect where a lost city rises from the lake surrounded by fire, fountains and waterfalls.
La Place, Cairo, Egypt
Located on the western edge of New Cairo, the 30,000m² development occupies a prominent site and will accommodate a two and a half-storey centre of retail and F&B provision as well as a four-storey hotel. Both will serve the office buildings in the vicinity. It benefits from its proximity to Cairo International Airport and good road links to the Pyramids at Giza. New Cairo is a new city just to the south-east of Cairo itself, designed to host a population of five million and relieve the congestion in downtown Cairo. It now houses the government’s Ministry of Interior and has proved attractive for people looking to move away from the city centre. Chapman Taylor’s Madrid studio is responsible for the concept and scheme design, as well as for reviewing the local consultant’s technical project.
Reel Cinemas, Various Locations, Dubai, UAE
This flagship 26-screen Reel Cinemas complex at The Dubai Mall includes a Dolby Cinema, a Platinum VIP Cinema, a Barco Escape Cinema, an MX4D motion cinema and a dining cinema with a menu created by celebrity chef Guy Fieri. Moviegoers can relax and upload comments to the enormous Twitter wall in the lobby.
The cinema is the world’s first to be fitted in every theatre with RGB laser projectors and Dolby Atmos sound systems, delivering the best possible picture and sound presentation. It also includes the world’s first fully automated online order and pick-up purchasing system within a cinema.
Elsewhere in Dubai, we designed the state-of-the-art Marina Mall cinemas - the first Dolby Cinema in the United Arab Emirates and a Barco Escape Cinema. Phase 1 of the Reel Cinemas, Al Ghurair development delivered eight state-of-the-art cinema theatres with cutting-edge audiovisual technology, as well as an attractive F&B area.
reels partnered with Guy Fieri to create the Middle East’s first standalone dine-in cinema at Jebel Ali, featuring Fieri’s American Kitchen concept. The highly praised menu is available to moviegoers while they enjoy the Dolby Atmos and Barco Flagship Laser technology.
The 49-seat Rove Downtown Hotel cinema was the first of its kind to open in the UAE, offering the latest global and regional films to both hotel guests and the general public. The stylish and comfortable décor and seating are colourful and in keeping with the target demographic of this mid-range, hipster-friendly hotel.
Springs Village is a six-screen cinema complex commissioned by Emaar Entertainment to complement the retail and leisure options at their new neighbourhood-style shopping centre. The scheme serves a well-established residential community and offers a children’s cinema with smaller seats and an adjacent party room.
New City District, North Africa
This project involved masterplanning a 42-hectare site to the west of a major North African city centre. The concept creates strong connections between the city and the sea and a careful balance of public/private spaces and places.
A unique feature of the development is a large quarry, which was reinvented as communal gardens. Chapman Taylor created the masterplan concept for this major new urban district.
Crystal City, Dead Sea, Jordan
Crystal City lies on a superb site at the mouth of the Wadi Ma’in at the Dead Sea, with views into a dramatic gorge and over the sea. A mixed-use development, it is planned as a major tourist destination for Jordan. The gated residential component is at the south of the site, with a 5-star hotel, waterpark and beach club being grouped in the centre and north of the plot.
The entire area will be given a special character by the wide variety of terraces, which are defined by pools, promenades and an amphitheatre fronting onto the coastline.
Al Hamra, Riyadh, Saudi Arabia
Al Hamra is a mixed-use development made up of a series of urban spaces which provide a dynamic experience for visitors. It incorporates 60,000m² of retail provision, 12,500m² of office space and a 4-Star hotel, served by a 2,050-space car park.
The design recreates the feeling of a vibrant urban streetscape, which is carried through to the interior, using a wide variety of shopfronts, urban furniture and a broad palette of materials to convey a fresh and modern atmosphere based on a theme of “urban downtown”. The local climate and local building materials are central to planning Al Hamra’s delivery.
Mixed-Use District, Middle East
This project is a design for a new, 13,000,000m² city in the Middle East, centred on a major leisure park.
The masterplan provides a mix of all the amenities required for residents of a modern urban environment, including shops, restaurants, cafés, office buildings, schools, hotels and residences of several types.
Marrakech Village, Morocco
Marrakech Village is a luxury mixed-use development designed by Chapman Taylor for the centre of Marrakech city. The scheme includes a square lined with restaurants and an open shopping centre, serviced office space and several leisure options, all arranged along the elegant Mohammed V Boulevard.
The Andalusian-style architecture creates a village atmosphere in which people will be able to feel as if they are escaping the city while exploring more than 60 national and international brands, boutiques and specially selected food outlets.
Marrakech Village is part of the 170-hectare Marrakech Golf City development, which creates a luxury residential area of 2,500 villas and apartments around a world-class, 18-hole golf course. It is close to all amenities, including the city’s railway station and airport.
Dancing Towers, Middle East
Chapman Taylor’s concept design for these mixed-use waterside towers creates a memorable landmark on the urban shoreline. Twin towers visually “twist” as they rise vertically, creating an illusion of dynamic movement and interplay between the buildings while maximising views for office workers and residents. “Vertical gardens” climb both buildings, mimicking the growth of trees or plants as it seeks sunlight.
The horizontal podium beneath serves to heighten the effect while providing the active frontage to the scheme. The residential apartments and workplaces are complemented by a range of shops, leisure options and F&B offers, helping to create a vibrant and sustainable community which will be active late into the evening.
