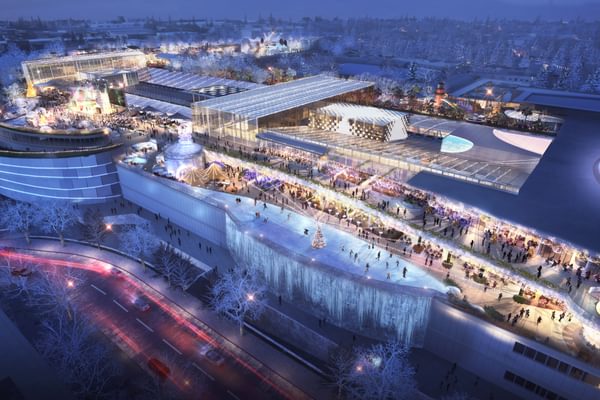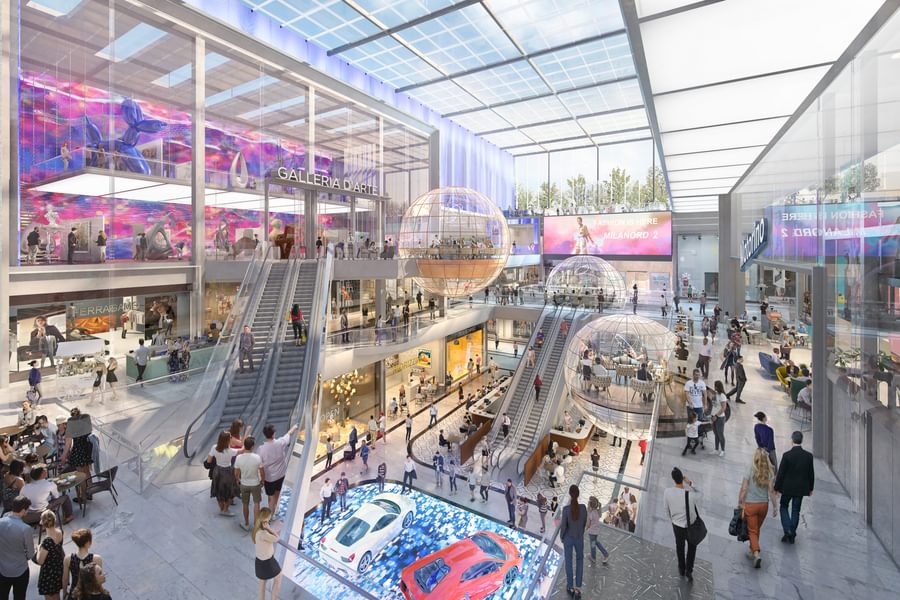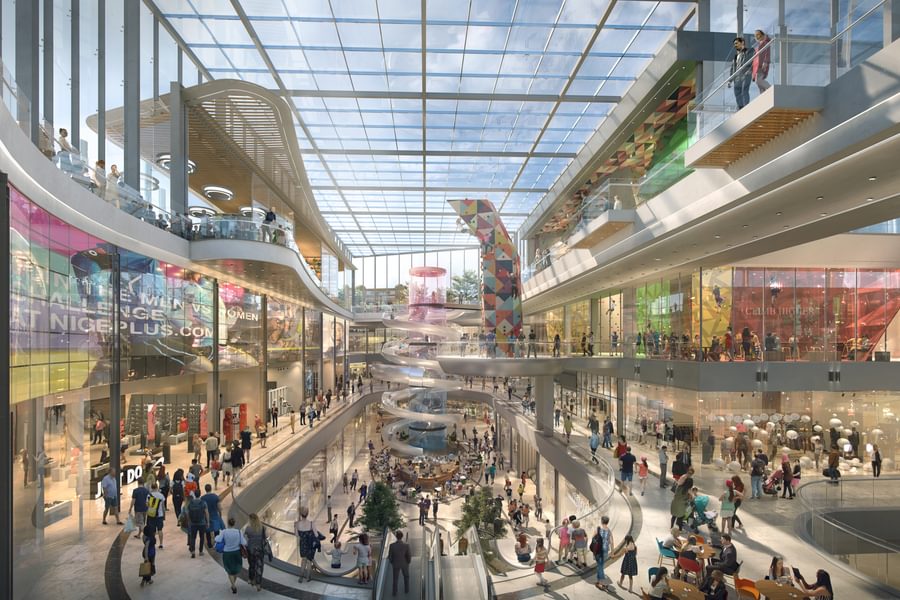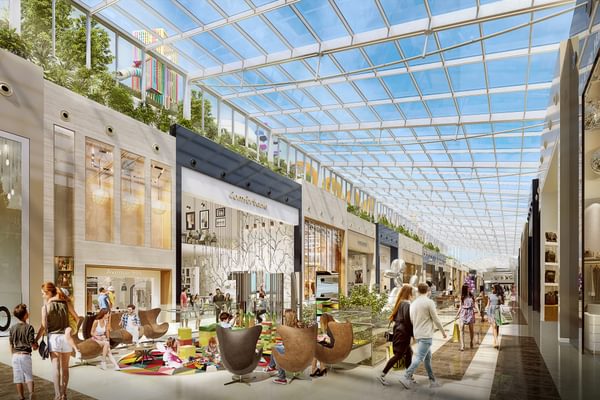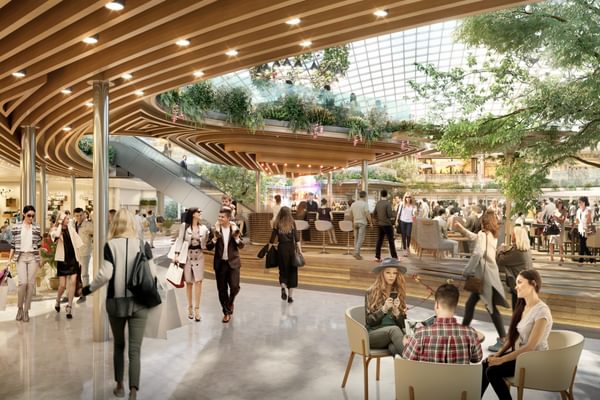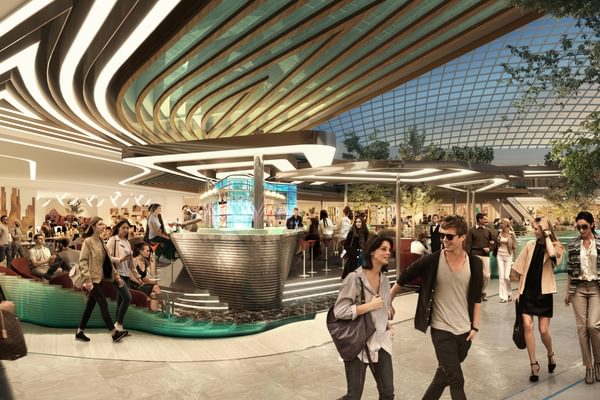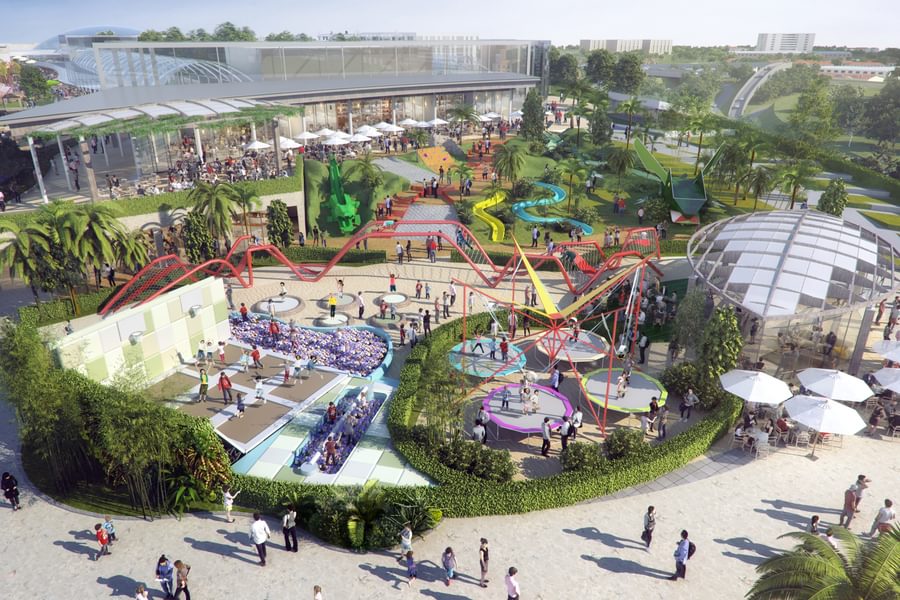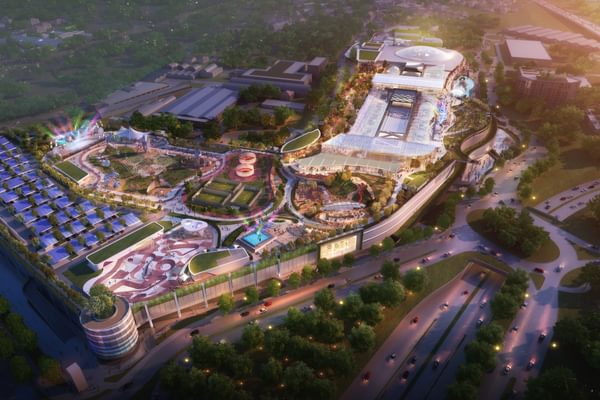
New images of Milanord2 shopping and entertainment venue in Milan released
New images have been released which show the extraordinary scale and ambition of the Milanord2 shopping and entertainment project envisaged for Milan.
Milanord2 will be a dynamic and strategically well-located retail and leisure destination which will house 98,500m2 of retail stores and 10,000m2 of restaurants, cafés and bars. The 41,000m2 Sky Plaza will host free, open-air games and sports activities along with many cultural events.
The centre, which is only 30 minutes from central Milan, will include a cinema, children’s play areas and a marketplace for fresh, local produce as part of the family-friendly offering.
The aim is to create an exciting day-out experience for people of all backgrounds and generations in a unique new style of multi-use shopping environment, which will provide a community hub for the city and the wider region.
Milanord2 is very well connected – it houses a metro station for the Red and Lilac M1 subway lines beneath the centre and is also served by several bus routes, ample car parking, bicycle stations and cycle paths.
The development, which is being designed by Chapman Taylor for LSGI/SCC, is expected to open to the public in 2022.
The centre, which is only 30 minutes from central Milan, will include a cinema, children’s play areas and a marketplace for fresh, local produce as part of the family-friendly offering.
The aim is to create an exciting day-out experience for people of all backgrounds and generations in a unique new style of multi-use shopping environment, which will provide a community hub for the city and the wider region.
Milanord2 is very well connected – it houses a metro station for the Red and Lilac M1 subway lines beneath the centre and is also served by several bus routes, ample car parking, bicycle stations and cycle paths.
The development, which is being designed by Chapman Taylor for LSGI/SCC, is expected to open to the public in 2022.

