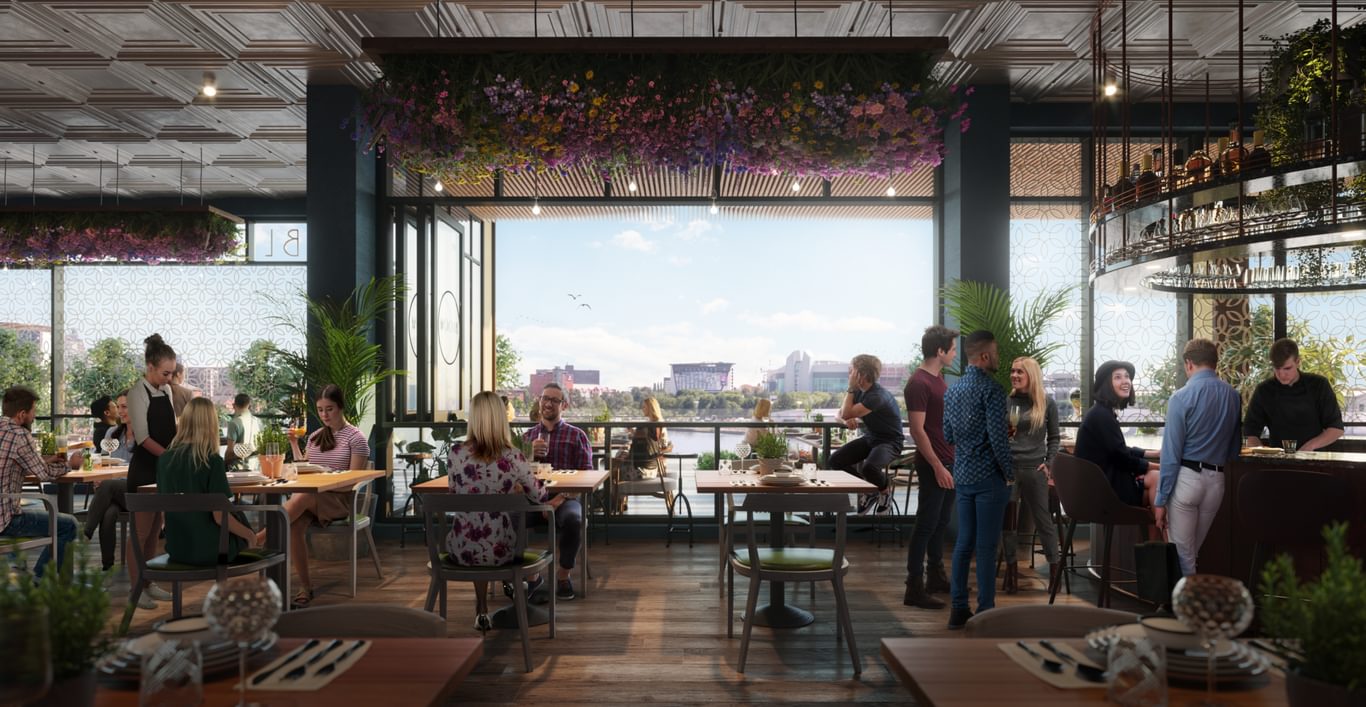
Manchester’s Lowry Outlet becomes Quayside MediaCityUK
Lifestyle Outlets has announced that the Lowry Outlet has been rebranded as Quayside MediaCityUK.
2020 will be an exciting year for the centre, as a number of key project milestones will be realised to reenergise the development.
Chapman Taylor has been working with the Lifestyle Outlets team since Peel purchased the Lowry Outlet. A series of asset enhancement design studies were identified to improve the facilities on offer and maximise the customer experience for those visiting the area. These studies have involved a continual review and assessment of the commercial space within the centre in response to the rapidly changing retail climate, with the aim of meeting the team’s brief to create a new generation of outlets that have entertainment and leisure at their core.
Last year, the existing Vue multiplex cinema was extensively remodelled to form seven state-of-the-art digital auditoriums, configured in a more efficient footprint. In conjunction with this refurbishment, works were completed before Christmas 2019 to form a new, 2,500m2 leisure unit to house ITV’s “Leisure Box”, which will host a “Jungle Challenge” based on the popular series ‘I’m A Celebrity… Get Me Out of Here’, and which is due to open in September.
Later this year, work will start on site to construct The Watergardens, which will incorporate eight new waterside restaurants formed along the southern edge of the building, each with unprecedented views out across the water to Old Trafford. A striking building called “The Glasshouse”, offering two-storey, 270-degree waterside views, will offer a combination of dining and bar offers. An additional bespoke leisure restaurant, “The Treehouse”, will be located adjacent to the new Jungle Challenge.
The £10m regeneration scheme, designed by Chapman Taylor, includes a large signature restaurant configured at the base of the Imperial Point residential tower – forming a key gateway entrance from Lowry Plaza to an extended, external terrace of restaurants which connects to the revitalised leisure entrance to Quayside MediaCityUK. A new bridge connection to the iconic Millennium Bridge will improve pedestrian linkages to Imperial War Museum North and a new Metrolink station.
A public realm landscaping scheme along the waterfront promenade will complete the transformation of this new lifestyle F&B destination, with biophilia extending through the F&B seating areas and internally into the revitalised mall circulation spaces.
The rebranding of the centre marks an exciting new chapter for this development, which, through the introduction of new leisure uses and a diverse mix of F&B units, will positively contribute to the thriving community at the heart of MediaCityUK.
Last year, the existing Vue multiplex cinema was extensively remodelled to form seven state-of-the-art digital auditoriums, configured in a more efficient footprint. In conjunction with this refurbishment, works were completed before Christmas 2019 to form a new, 2,500m2 leisure unit to house ITV’s “Leisure Box”, which will host a “Jungle Challenge” based on the popular series ‘I’m A Celebrity… Get Me Out of Here’, and which is due to open in September.
Later this year, work will start on site to construct The Watergardens, which will incorporate eight new waterside restaurants formed along the southern edge of the building, each with unprecedented views out across the water to Old Trafford. A striking building called “The Glasshouse”, offering two-storey, 270-degree waterside views, will offer a combination of dining and bar offers. An additional bespoke leisure restaurant, “The Treehouse”, will be located adjacent to the new Jungle Challenge.
The £10m regeneration scheme, designed by Chapman Taylor, includes a large signature restaurant configured at the base of the Imperial Point residential tower – forming a key gateway entrance from Lowry Plaza to an extended, external terrace of restaurants which connects to the revitalised leisure entrance to Quayside MediaCityUK. A new bridge connection to the iconic Millennium Bridge will improve pedestrian linkages to Imperial War Museum North and a new Metrolink station.
A public realm landscaping scheme along the waterfront promenade will complete the transformation of this new lifestyle F&B destination, with biophilia extending through the F&B seating areas and internally into the revitalised mall circulation spaces.
The rebranding of the centre marks an exciting new chapter for this development, which, through the introduction of new leisure uses and a diverse mix of F&B units, will positively contribute to the thriving community at the heart of MediaCityUK.