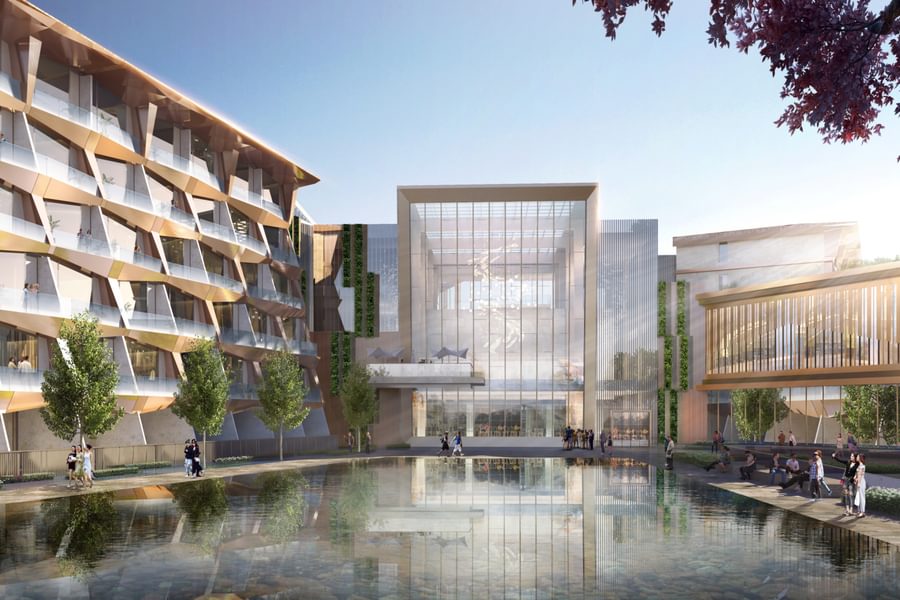
Latest design concept for Chongqing’s Curio by Hilton Future Hotel
Latest design concept for Chongqing’s Curio by Hilton Future Hotel
New images have been created to show Chapman Taylor's innovative developed design for the Curio by Hilton Future Hotel in Chongqing, China.
Chapman Taylor won a design competition for Future Hotel organised by Chongqing Liangjiang Industry Investment Group. The 45,000m² GBA project, located at the core of Lijia Smart Experience Park, is bounded by Baiyun Mountain to the north, Baiyun Lake Park to the south and the historic Baiyunzhai forest region to the south-west. Chapman Taylor’s design takes advantage of the beautiful location to create a contextual, smart hotel for the Curio by Hilton brand which will blend nature with cutting-edge technology.
The development, which will serve business and conference guests as well as tourists, will provide visitors with a personalised experience and a smart, efficient and healthy environment. Facilities will include a conference centre, a spa and fitness centre, a restaurant and private hillside guest buildings, as well as beautifully landscaped common areas and an entrance plaza and amphitheatre for events, socialising and working. An automated check-in service will use AI facial recognition technology, while a virtual "butler" will be assigned to the guest after check-in, recording guests' preferences and guiding them to an automated shuttle to the rooms.
A landmark gateway building will divide the site into two parts, with the west side hosting VIP accommodation benefitting from views over Baiyun Lake Park and the east side occupied by hotel rooms with parkland and forest views. The building’s façade will make use of stone and rammed earth walls, in a contemporary reinterpretation of the area’s traditional architectural vernacular. The south façade will use interlaced glass panels and bamboo screens to create layered internal spaces and private outdoor terraces. The scheme’s entrance plaza will combine with an amphitheatre and a water curtain viewing platform to create a natural, sheltered gateway space where visitors can stop and enjoy the views.
The hillside guest buildings will be visually discreet, forming an undulating architectural skyline which will complement the mountain ridge and ensuring uninterrupted views from the lake to the mountain. Buildings will be arranged on stepped terraces following the line of the terrain, which will maximise visual access to the beautiful scenery to achieve a sense of nature fully interacting with the buildings.
Guest buildings will incorporate clear-glass LED displays, offering visitors the ability to adjust the view based on their preferences and to use the displays for surfing the web, watching films and shows or playing games. The design ensures that the buildings will be integrated sensitively with the natural environment and will reference the area’s architectural heritage to create a sense of the scheme being visually in synergy with the rolling hills and the mountain clouds.
The hillside guest buildings will be visually discreet, forming an undulating architectural skyline which will complement the mountain ridge and ensuring uninterrupted views from the lake to the mountain. Buildings will be arranged on stepped terraces following the line of the terrain, which will maximise visual access to the beautiful scenery to achieve a sense of nature fully interacting with the buildings.
Guest buildings will incorporate clear-glass LED displays, offering visitors the ability to adjust the view based on their preferences and to use the displays for surfing the web, watching films and shows or playing games. The design ensures that the buildings will be integrated sensitively with the natural environment and will reference the area’s architectural heritage to create a sense of the scheme being visually in synergy with the rolling hills and the mountain clouds.


