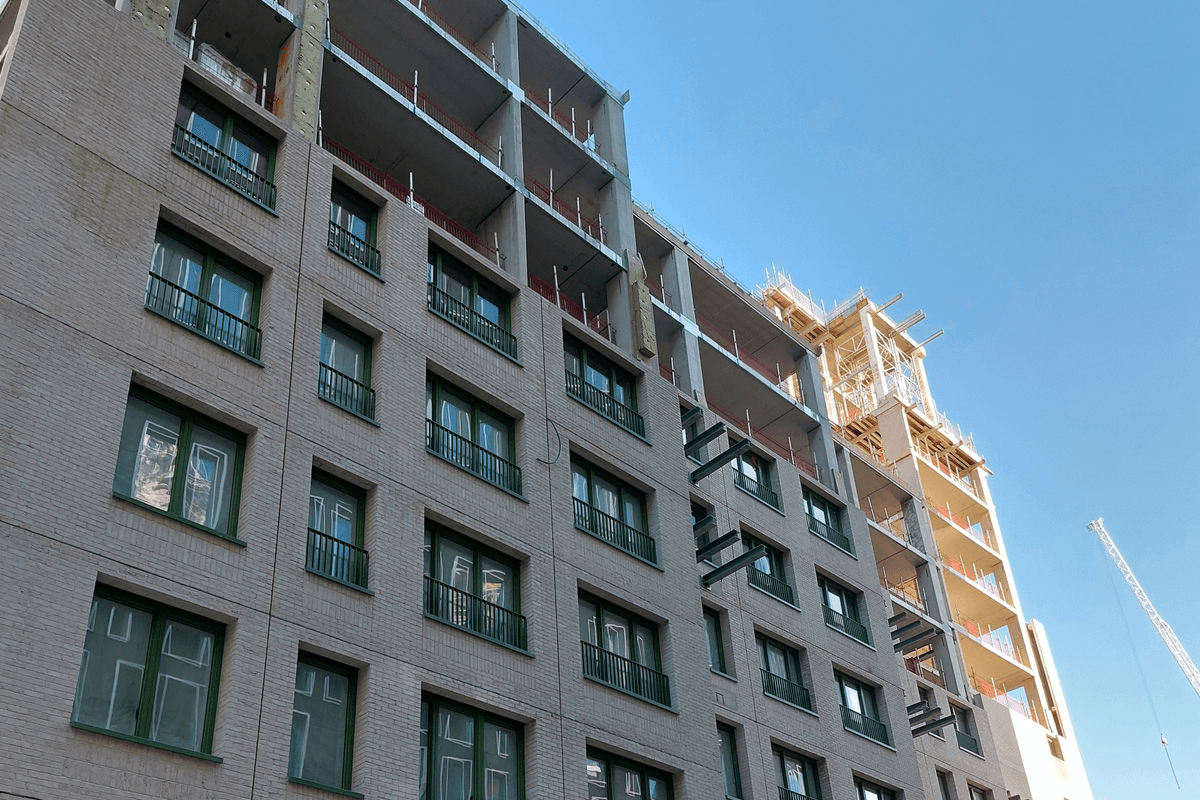
Kings Cross’ Capella tops out
Chapman Taylor’s Rachel Rogerson has attended the topping-out ceremony for Capella, a 200,000 sq ft residential building, part of Argent’s vision for the continuing transformation of King’s Cross into a vibrant new neighbourhood in the heart of London.
The building will boast a brand new postcode, N1C, and residents will soon enjoy the best that London has to offer. The King’s Cross masterplan is one of the largest and most successful redevelopments in London. Over the past 20 years, what was an underused industrial site has been transformed and rejuvenated with new streets, squares and parks, homes, shops, offices, galleries, bars, restaurants and amenity spaces.
Chapman Taylor is delighted to be working as executive architect for Laing O’Rourke on Capella. Capella will provide 176 new homes comprising studio, 1, 2 and 3-bedroom apartments and townhouses, including 56 affordable homes.
Chapman Taylor took on the architectural design from RIBA Stage 4 to complete the technical design to suit the DfMA approach and deliver the project through to completion.
The building will boast a brand new postcode, N1C, and residents will soon enjoy the best that London has to offer. The King’s Cross masterplan is one of the largest and most successful redevelopments in London. Over the past 20 years, what was an underused industrial site has been transformed and rejuvenated with new streets, squares and parks, homes, shops, offices, galleries, bars, restaurants and amenity spaces.
Chapman Taylor is delighted to be working as executive architect for Laing O’Rourke on Capella. Capella will provide 176 new homes comprising studio, 1, 2 and 3-bedroom apartments and townhouses, including 56 affordable homes.
Chapman Taylor took on the architectural design from RIBA Stage 4 to complete the technical design to suit the DfMA approach and deliver the project through to completion.
Credits: Developer - Argent, Main Contractor - Laing O’Rourke, Concept Architect - Allies and Morrison, Executive Architect - Chapman Taylor, Interior Designer - Johnson Naylor.



