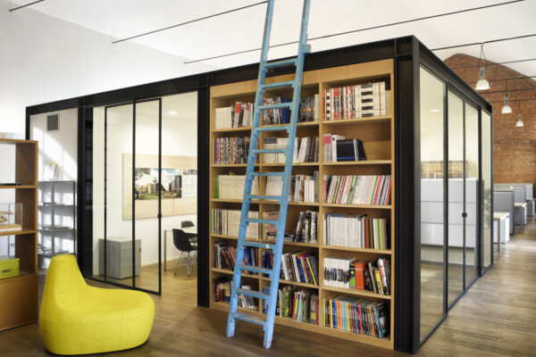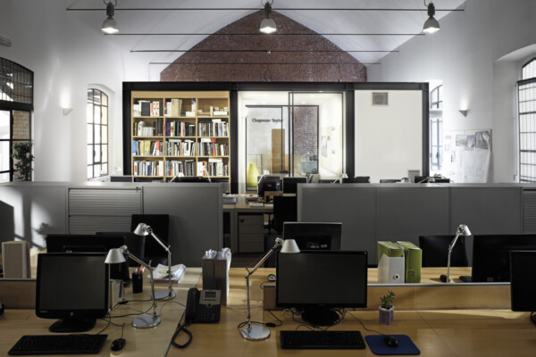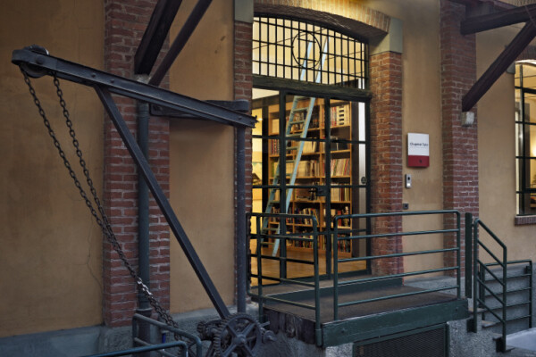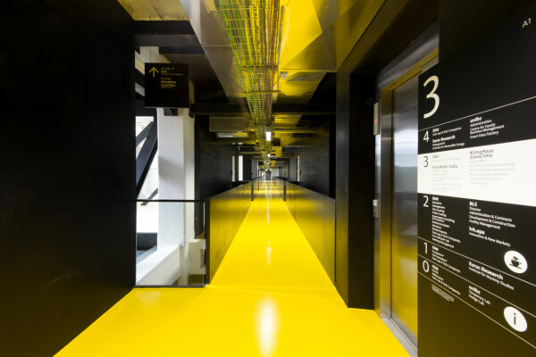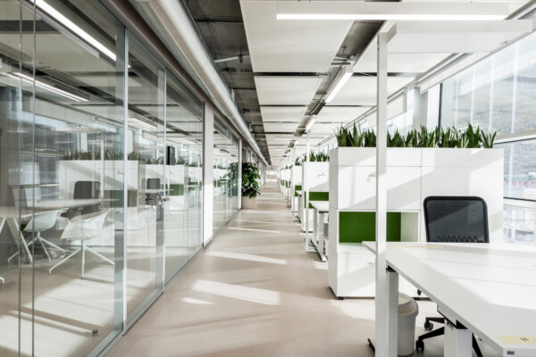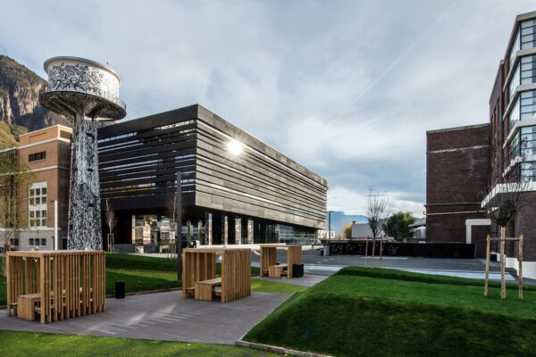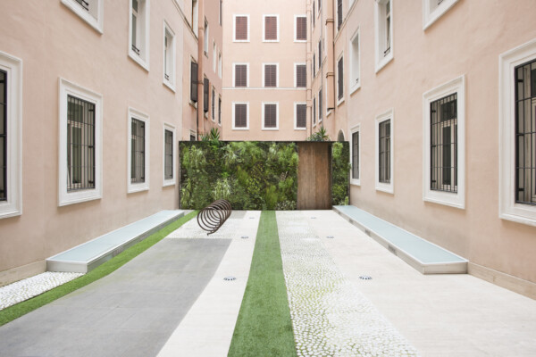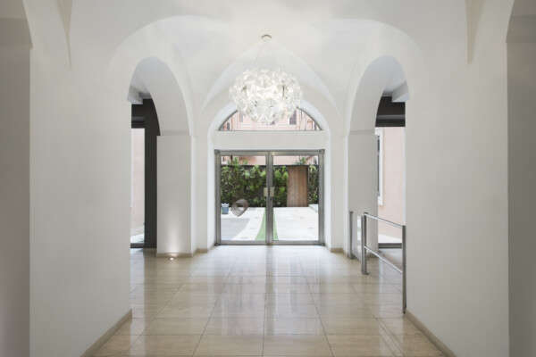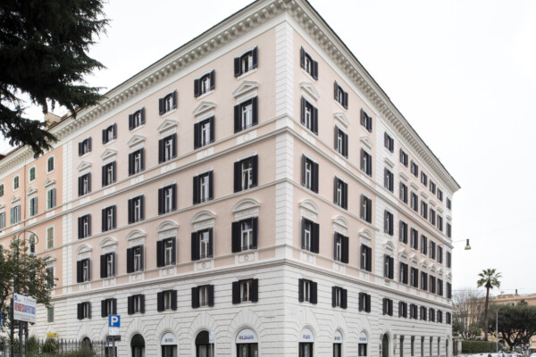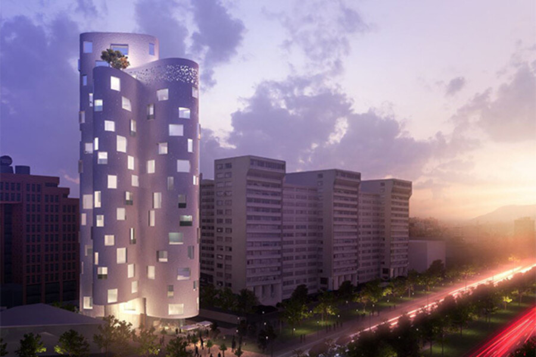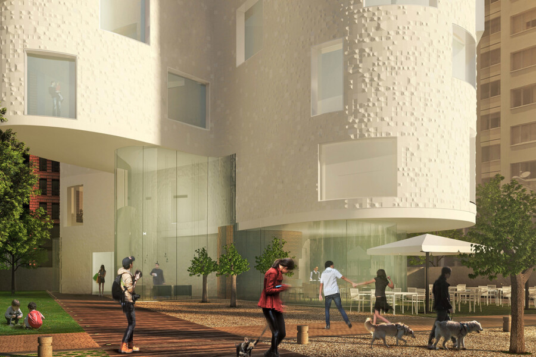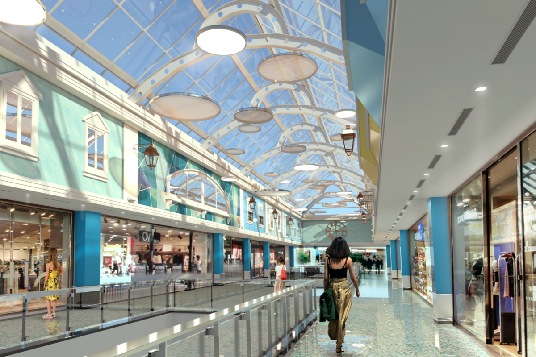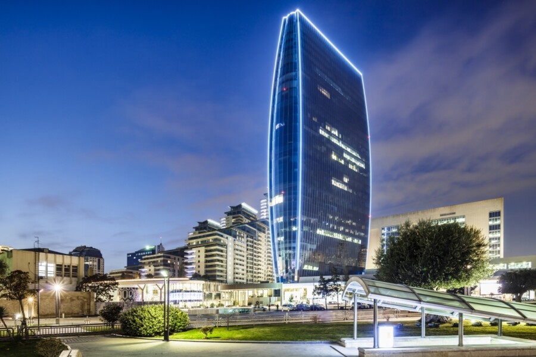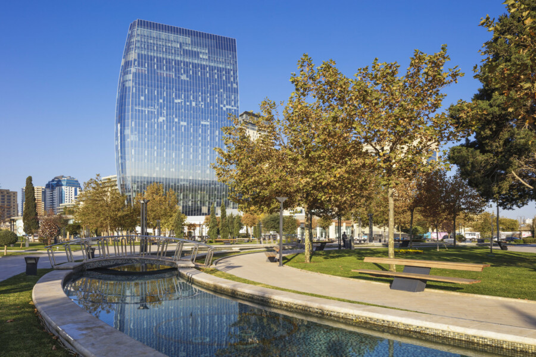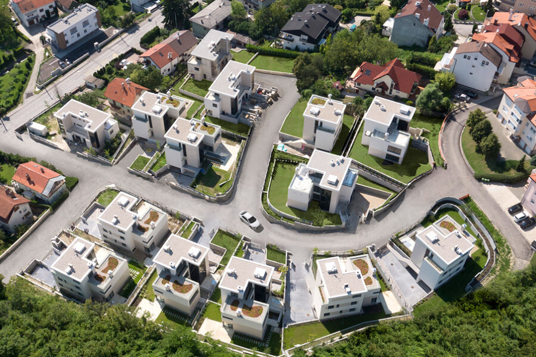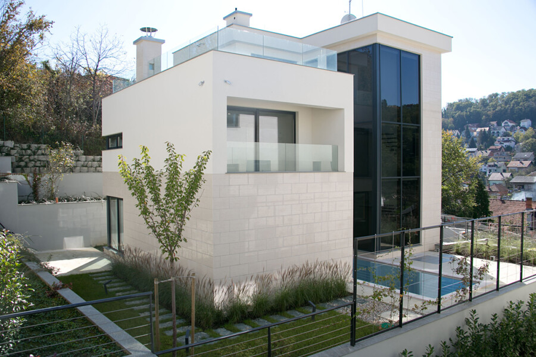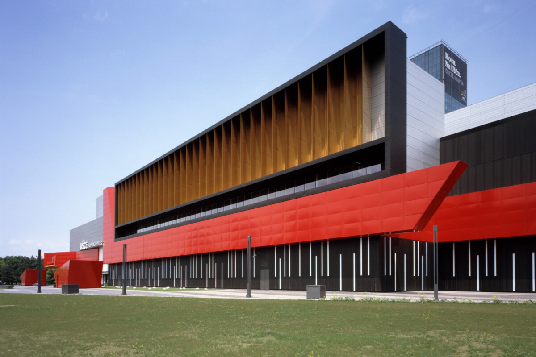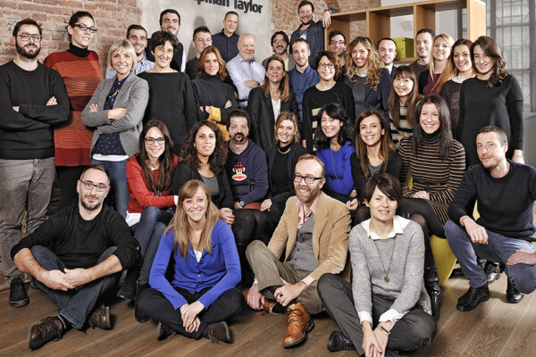
Focus on Chapman Taylor’s Milan studio
Chapman Taylor has been working on projects in Italy for over 25 years, and has had a permanent studio in Milan since 2002. In 2014, our Milan team moved to a brand new studio in a renovated industrial building, and now numbers 25-30 people working on projects across Italy and in a number of other countries. Here we have a look at the process involved in designing the new studio, as well as at some recent projects the Milan team have been involved in.
Creating an inspiring workplace – Chapman Taylor’s Milan Studio
What was once a Milanese theatre space, in a historic industrial complex built at the beginning of the 20th century, was transformed by the Milan team into an architectural studio of 350m² for Chapman Taylor, providing space for 40 desks.
It was important to preserve the spatial qualities of the existing building by maintaining as many as the original architectural elements as possible, including window frames, iron and exposed brickwork
To preserve the existing volume, space ratio and historical architecture, we placed all the necessary functions within an enclosed cube, detached from the existing structure.
Since the internal walls were plastered, it was necessary to remove the plaster, sand-blast the brickwork and open two new windows, which had been bricked up over time.
Chapman Taylor’s Milan team designed their own studio in keeping with the company’s principle that offices must be places where employees feel comfortable, motivated and inspired, helping them to continue designing the very best in award-winning built environments.
This new base provides the perfect environment within which to design projects across several property sectors and in different parts of the world. Some recent success stories give a good representation of the Milan studio’s diverse capabilities…
NOI Techpark, Bolzano, Italy
The 25,000m² GBA NOI (Nature of Innovation) Techpark project in Bolzano involved the refurbishment of two rationalist-style factory buildings and the construction of a new one as an architectural bridge between the existing structures. The new complex, opened in October 2017, is designed to house a wide range of innovation companies, university research institutions and training centres, with the aim of becoming an engine for economic development throughout the whole South Tyrol region.
Chapman Taylor’s Milan studio conceived and designed the new technology park in collaboration with Studio CL&AA. The project, which has LEED v4 Neighbourhood Development sustainability certification, has been shortlisted in the “Best Refurbished Building” category for the 2018 MIPIM Awards.
Goito58, Rome, Italy
This careful renovation of a 19th century building creates a modern office scheme located near Rome’s Termini station, consisting of a basement, a ground floor and five floors above ground. The building was remodelled to ensure flexible space planning and adheres to the highest standards, incorporating the latest technology into the scheme. The atrium was retained to maximise the sustainability of the building.
Goito58 achieved Gold LEED Certification and BREEAM Very Good status, a first for a historic building of this type within the city. Chapman Taylor designed this landmark building renovation for Triuva Kapitalverwaltungsgesellschaft mbH.
Quitowers, Quito, Ecuador
Quitowers is a 14-floor residential tower which combines three component towers of differing heights and dimensions. The apartments vary in size from 70m² to 200m², and incorporate large windows providing excellent views over the whole city. The ground floor contains a restaurant, bars and shops, the 14th floor hosts a wellness centre and a swimming pool, and the roof includes gardens and trees. The colour of sunlight at high altitude, as well as the characteristics of local buildings, led us to choose white ceramic cladding for the tower design – a material easily adapted to fit around curved towers.
Chapman Taylor provided the architectural design for Quitowers, Chapman Taylor’s first project in Ecuador, which opened in 2015. The scheme won the “Best Future Housing” Award at The Plan Awards, 2016.
Auchan Shopping Centre, Rescaldina, Italy
The first phase of the Auchan shopping centre project, designed by Chapman Taylor’s Milan studio for Rescaldina, near Milan, is focused on restyling the façades and refurbishing the mall. The second phase will involve the extension of the existing building, with design still ongoing. The shopping centre is known as “Le Porte dei Laghi”. The natural colours and elements of the lake environment, such as sky, mountains, forest and water, will seem to enter through the doors, becoming a key focal point and symbol.
Chapman Taylor are providing architectural and interior design services for Auchan shopping centre. The shopping centre is expected to be completed in April 2018
Port Baku Tower, Baku, Azerbaijan
Overlooking the Caspian Sea in Port Baku District, Port Baku Tower is an outstanding landmark on the city’s skyline, combining striking architecture with stunning views across the Bay of Baku. Designed for Pasha Construction, the office tower has been their corporate headquarters since 2011. Standing on a plinth of shops, the 120 metre-tall tower delivers state-of-the-art office space, a large spa, a bank, high-end retail, restaurants, indoor and outdoor swimming pools and sports amenities, with parking for 1,200 cars.
Chapman Taylor’s Milan and London studios combined to take this project from concept to delivery, setting a new standard in Baku for office developments.
Mlinovi Hills, Zagreb, Croatia
Situated in a green oasis, Mlinovi Hills is just 10 minutes away from the centre of Zagreb but far beyond the noise of the hectic city. The 14,400m² villas are designed in three different layouts, with the option to select an interior design concept as well as a flooring finish such as parquet flooring or stylish ceramic tiles.Developed over four levels, the villas include an indoor/outdoor swimming pool, spa rooms, saunas, terraces and a fitness area.
The choice of materials and fittings, including ThussenKrupp elevators, state-of-the-art “smart device” installations, low-energy equipment and the best security systems make the Mlinovi Hills villas some of the most desirable residential property in the region. Chapman Taylor’s Milan studio designed this innovative Croatian development, which was completed in 2014.
UŠĆE Shopping Centre, Belgrade, Serbia
The 130,000m² GBA UŠĆE shopping centre is the largest shopping centre in Serbia, ideally positioned where the old and new parts of Belgrade meet, and very close to the downtown area as well as the city’s new business centre. It contains 137 shops, restaurants, an 11-screen multiplex cinema, a casino and a bowling alley, all spread across three floors, with a further two levels of car parking.
The facade formed of zinc, steel and U-glass emphasises the creation of a modern landmark for the city, with striking sculptured elements incorporated in the landscaping. Chapman Taylor’s Milan studio designed the shopping centre for Neimar-V with local architects, ARCVS.
Chapman Taylor’s Milan studio has a strong track record of producing award-winning, world-class built environments across several countries. With projects ranging from retail and office schemes to residential and transport developments, the Milan team has the creative skill and commercial acumen to provide design solutions which satisfy clients’ needs while delighting end-users.
For more information, please contact:
Gianfranco Lizzul
Director (Milan)
glizzul@chapmantaylor.com
