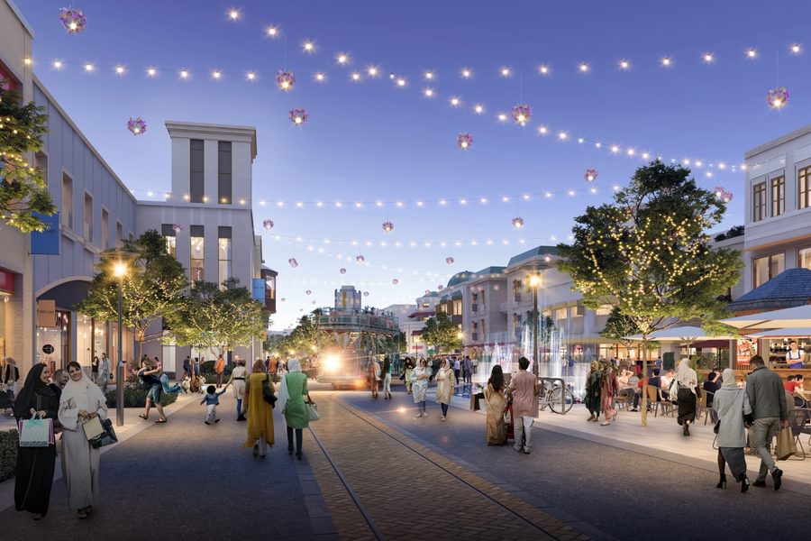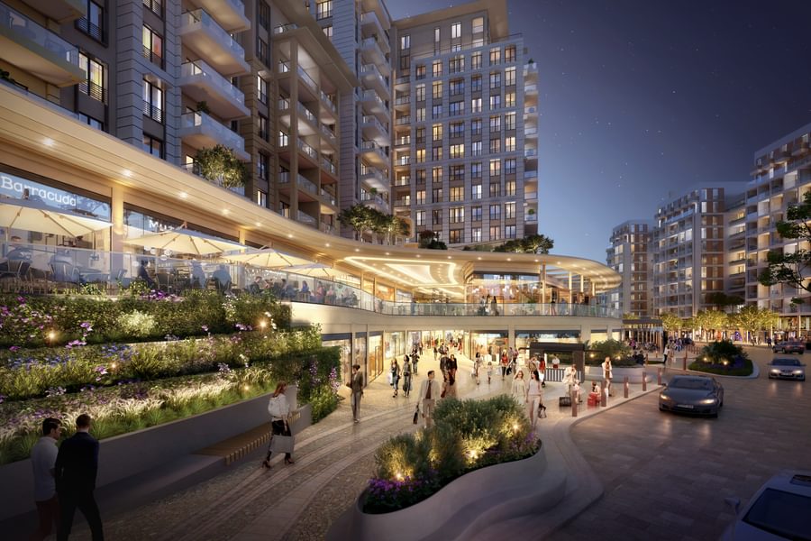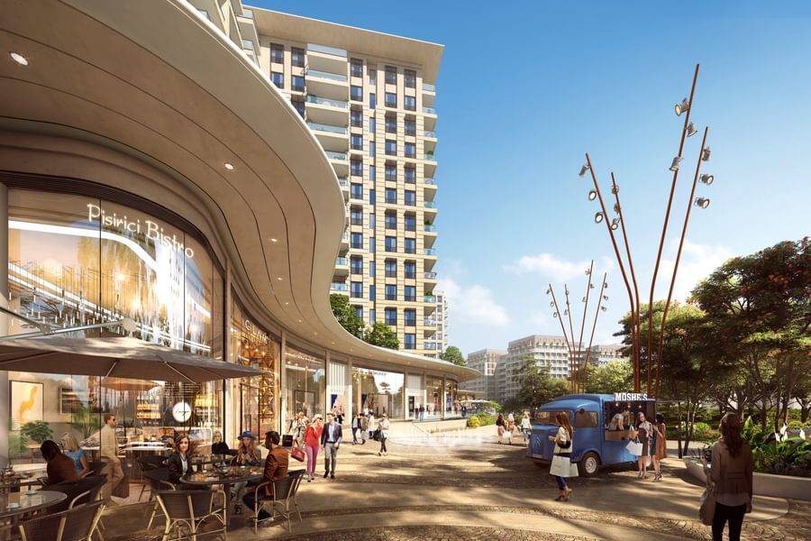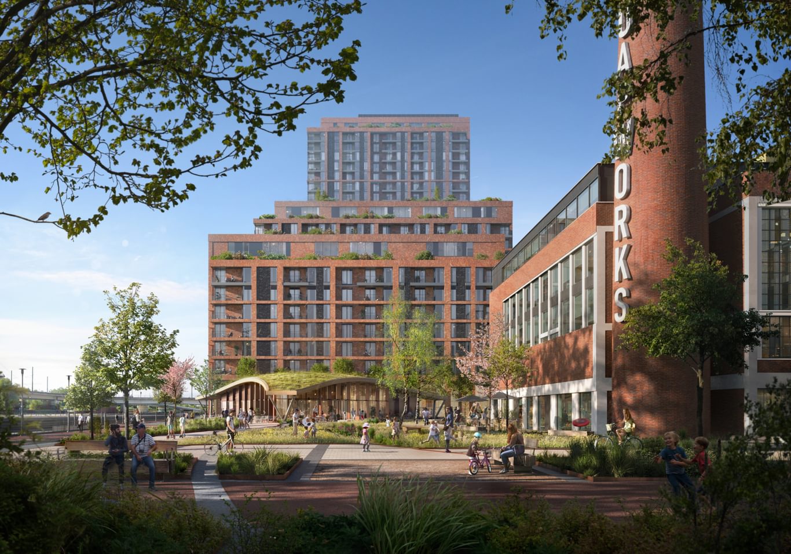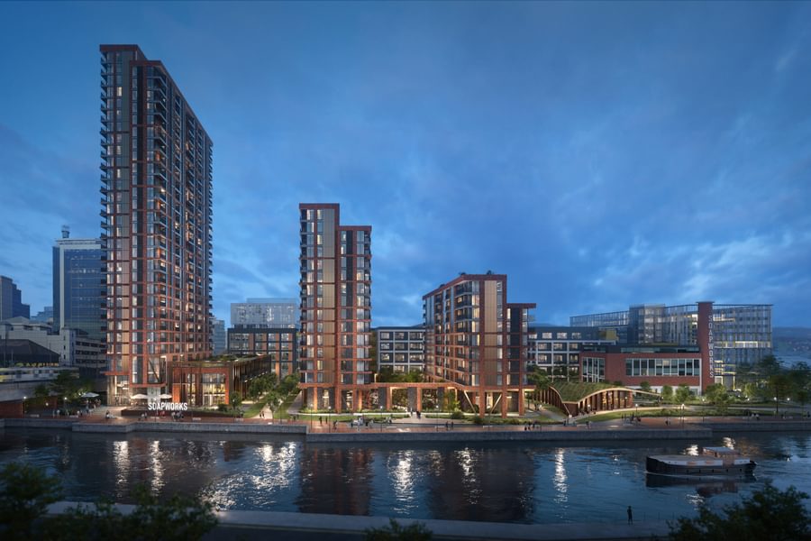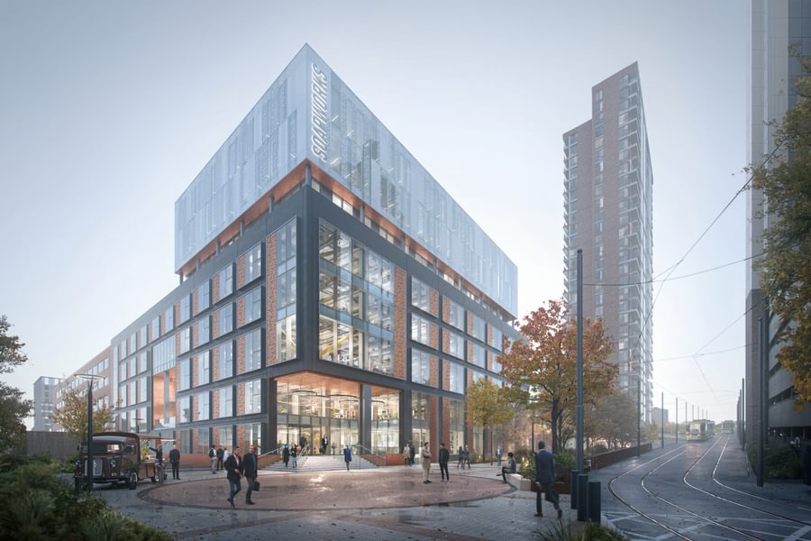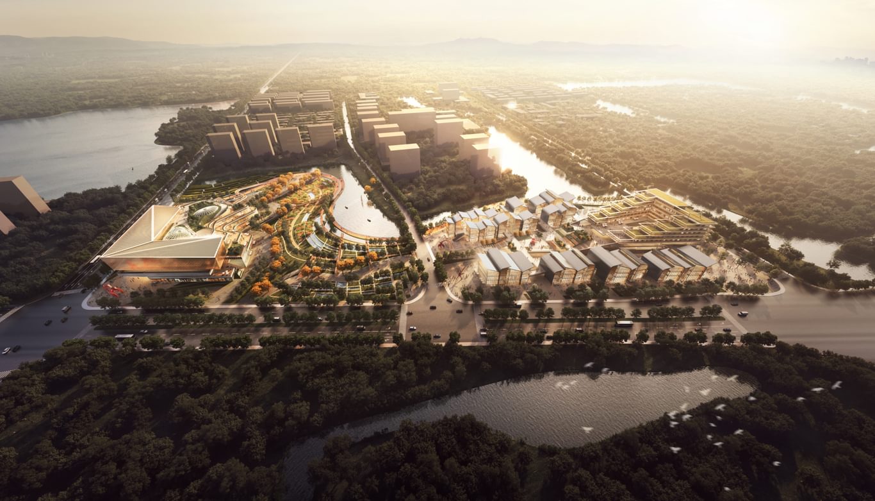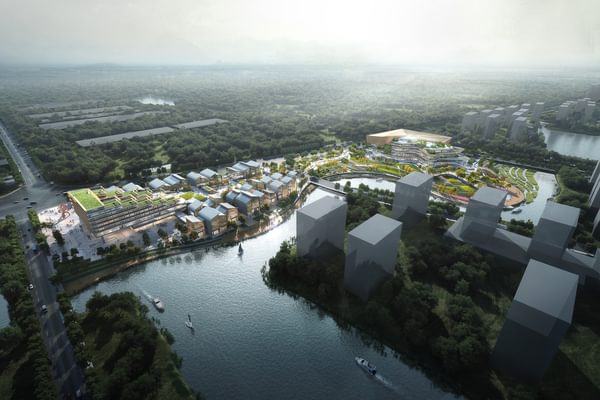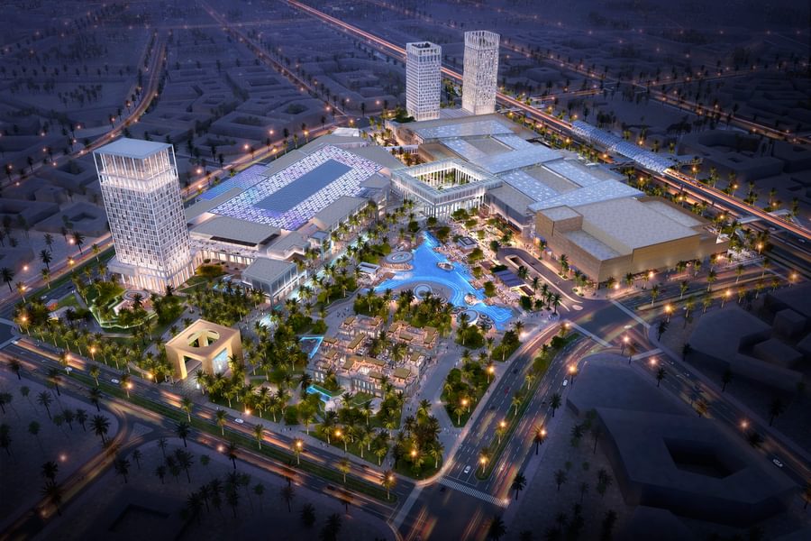
Five of our current mixed-use projects that are regenerating cities all over the world
Five of our current mixed-use projects that are regenerating cities all over the world
In urban areas that may have fallen into disuse, there is a huge opportunity to upgrade buildings, public spaces and amenities to provide a better quality of life. Mixed-use areas promote community and sociability by bringing together employees, visitors, tourists and residents and can have a positive impact on the wider city.
Chapman Taylor is a world leader in the design of complex mixed-use developments. We believe that people want better experiences and more diverse options in one place. A well-considered mix of uses can create vibrant and successful environments where people can live, work, shop, stay, eat, socialise and be entertained.
The following five mixed-use projects are all set to revitalise the cities in which they are located:
Madinah Hub, Madinah, Saudi Arabia
The Social Core of Madinah’s Knowledge Economic City
Currently under construction, Madinah Hub is designed to form the retail, leisure, and hospitality core of the Knowledge Economic City masterplan, creating an exciting and dynamic urban district offering the largest and most diverse shopping, dining, and entertainment venue in the globally significant pilgrimage destination.
Located just 6km from the Prophet’s Mosque and easily accessible from the Haramain high-speed railway station, the development’s 129,000m² shopping and entertainment centre includes a series of glass-covered atria and streets containing a range of shops, restaurants, cafés, a cinema, family entertainment centres, a wellness clinic and a museum showcasing the history and culture of the region.
A vibrant, open-air restaurant boulevard provides a pedestrianised, family-friendly dining experience, while a 45,000m² landscaped park, a lake, and a central civic square provide spaces for events and relaxation and includes a cultural village, shops, restaurants, and cafés.
Madinah Hub also delivers a 350-key, 5-Star hotel and 110 branded residences for the Hilton brand within two large towers. The architecture is inspired by traditional mashrabiya windows, while the interior design involves a luxurious interpretation of the traditional architectural style of the region.
Dolmen City, Islamabad, Pakistan
Designed as a 15-Minute City
Chapman Taylor is set to transform Islamabad with a 108,000m2 GLA mixed-use development of Dolmen City DHA Islamabad. This vibrant project will introduce a new standard of urban living, fostering a sense of community and convenience while offering an array of amenities to its residents and visitors.
Dolmen City is strategically positioned in that it is nestled between the city and lush forests, making it a unique blend of nature and modern living. The project, which embodies the design principles of a “15-Minute City,”
is meticulously designed to provide residents and users with everything they need within a 15-minute walk from their doorstep, reducing reliance on long commutes and creating a sustainable, integrated urban environment.
The development comprises several key components, including:
Shopping Mall: A world-class shopping destination characterised by inviting and aesthetically pleasing facades. The mall will offer an extensive range of retail options and exciting leisure activities for individuals and families.
The extensive use of natural light in its interior spaces will create a welcoming, functional, and enjoyable atmosphere.
Outdoor Street: An external shopping and F&B street designed to be a vibrant hub for friends and families. It will boast a dynamic themed environment, adding life and charm to the development.
Offices: The project will incorporate office spaces, providing a conducive environment for businesses and professionals.
Residential Developments: Two residential developments will form an integral part of Dolmen City, offering a comfortable and convenient place to call home.
Topkapı 29, Istanbul
An innovative mixed-use development set to become an iconic landmark in the city
Currently under construction, the district made famous by Topkapi Palace, to the west of central Istanbul, has a large component of post-industrial areas used for auto repairs, and rundown streets. Investment in urban regeneration will turn the suburb into an attractive location with shopping streets, offices, a five-star hotel and residences and a lifestyle centre. Along with direct access to the major E5 highway, Topkapı 29 will have further transportation links to the West with a new metro station.
Beautiful landscaping, including a new public park, will perfectly complement the major residential community at the heart of the masterplan. A wide variety of beautifully landscaped urban spaces result from the forms of the buildings, including a series of event plazas. This unique multi-function mixed-use destination has a 'U' shaped covered street which leads to a multi-level event plaza. The central building contains a diverse array of boutique shopping, markets, restaurants and leisure facilities, acting as a podium for the office, residential and hospitality buildings.
Soapworks, Manchester, UK
Breathing new life into the 8.5-acre site, transforming it into a welcoming, sustainable, and vibrant mixed-use community
Salford’s iconic Soapworks is set to undergo a remarkable transformation, with a £200 million mixed-use expansion project. Soapworks aims to breathe new life into the 8.5-acre site, turning it from a gated commercial area into a welcoming, sustainable, and vibrant mixed-use community. Chapman Taylor’s design considers how the new works will complement the existing uses on the site and expand the amenities and facilities for the occupants, residents, and wider community.
The masterplan aims to deliver three new residential buildings to deliver 450 new contemporary homes, a range of modern workspace typologies including the refurbishment of a currently vacant building on the site, a new multi-level transportation hub accommodating car and cycle parking and the project aims to enhance connectivity to the wider Salford community with the addition of new safe pedestrian and cycle routes, all to the highest sustainable and environmental targets.
Huzhou Wuxing Young City, Wuxing China
Competition winning, vibrant and culturally rich environment, blending traditional elements with modern functionality
This mixed-use development is rooted in the natural beauty of Huzhou and the region's architectural heritage. The design draws inspiration from the Taihu Lake, incorporating mountains and rivers as thematic elements.
The western plot, dedicated to commercial and hotel spaces, seamlessly blends traditional and
modern architectural forms, creating waterfront commerce and a hotel boasting breathtaking landscape views.
On the eastern plot, envisioned as the neighbourhood’s commercial centre, the design takes inspiration from the natural scenery of clouds and mountains. The architectural form adopts a flowing organic design, mirroring the fluidity of nature.
Currently under construction, Madinah Hub is designed to form the retail, leisure, and hospitality core of the Knowledge Economic City masterplan, creating an exciting and dynamic urban district offering the largest and most diverse shopping, dining, and entertainment venue in the globally significant pilgrimage destination.
Located just 6km from the Prophet’s Mosque and easily accessible from the Haramain high-speed railway station, the development’s 129,000m² shopping and entertainment centre includes a series of glass-covered atria and streets containing a range of shops, restaurants, cafés, a cinema, family entertainment centres, a wellness clinic and a museum showcasing the history and culture of the region.
A vibrant, open-air restaurant boulevard provides a pedestrianised, family-friendly dining experience, while a 45,000m² landscaped park, a lake, and a central civic square provide spaces for events and relaxation and includes a cultural village, shops, restaurants, and cafés.
Madinah Hub also delivers a 350-key, 5-Star hotel and 110 branded residences for the Hilton brand within two large towers. The architecture is inspired by traditional mashrabiya windows, while the interior design involves a luxurious interpretation of the traditional architectural style of the region.
Dolmen City, Islamabad, Pakistan
Designed as a 15-Minute City
Chapman Taylor is set to transform Islamabad with a 108,000m2 GLA mixed-use development of Dolmen City DHA Islamabad. This vibrant project will introduce a new standard of urban living, fostering a sense of community and convenience while offering an array of amenities to its residents and visitors.
Dolmen City is strategically positioned in that it is nestled between the city and lush forests, making it a unique blend of nature and modern living. The project, which embodies the design principles of a “15-Minute City,”
is meticulously designed to provide residents and users with everything they need within a 15-minute walk from their doorstep, reducing reliance on long commutes and creating a sustainable, integrated urban environment.
The development comprises several key components, including:
Shopping Mall: A world-class shopping destination characterised by inviting and aesthetically pleasing facades. The mall will offer an extensive range of retail options and exciting leisure activities for individuals and families.
The extensive use of natural light in its interior spaces will create a welcoming, functional, and enjoyable atmosphere.
Outdoor Street: An external shopping and F&B street designed to be a vibrant hub for friends and families. It will boast a dynamic themed environment, adding life and charm to the development.
Offices: The project will incorporate office spaces, providing a conducive environment for businesses and professionals.
Residential Developments: Two residential developments will form an integral part of Dolmen City, offering a comfortable and convenient place to call home.
Topkapı 29, Istanbul
An innovative mixed-use development set to become an iconic landmark in the city
Currently under construction, the district made famous by Topkapi Palace, to the west of central Istanbul, has a large component of post-industrial areas used for auto repairs, and rundown streets. Investment in urban regeneration will turn the suburb into an attractive location with shopping streets, offices, a five-star hotel and residences and a lifestyle centre. Along with direct access to the major E5 highway, Topkapı 29 will have further transportation links to the West with a new metro station.
Beautiful landscaping, including a new public park, will perfectly complement the major residential community at the heart of the masterplan. A wide variety of beautifully landscaped urban spaces result from the forms of the buildings, including a series of event plazas. This unique multi-function mixed-use destination has a 'U' shaped covered street which leads to a multi-level event plaza. The central building contains a diverse array of boutique shopping, markets, restaurants and leisure facilities, acting as a podium for the office, residential and hospitality buildings.
Soapworks, Manchester, UK
Breathing new life into the 8.5-acre site, transforming it into a welcoming, sustainable, and vibrant mixed-use community
Salford’s iconic Soapworks is set to undergo a remarkable transformation, with a £200 million mixed-use expansion project. Soapworks aims to breathe new life into the 8.5-acre site, turning it from a gated commercial area into a welcoming, sustainable, and vibrant mixed-use community. Chapman Taylor’s design considers how the new works will complement the existing uses on the site and expand the amenities and facilities for the occupants, residents, and wider community.
The masterplan aims to deliver three new residential buildings to deliver 450 new contemporary homes, a range of modern workspace typologies including the refurbishment of a currently vacant building on the site, a new multi-level transportation hub accommodating car and cycle parking and the project aims to enhance connectivity to the wider Salford community with the addition of new safe pedestrian and cycle routes, all to the highest sustainable and environmental targets.
Huzhou Wuxing Young City, Wuxing China
Competition winning, vibrant and culturally rich environment, blending traditional elements with modern functionality
This mixed-use development is rooted in the natural beauty of Huzhou and the region's architectural heritage. The design draws inspiration from the Taihu Lake, incorporating mountains and rivers as thematic elements.
The western plot, dedicated to commercial and hotel spaces, seamlessly blends traditional and
modern architectural forms, creating waterfront commerce and a hotel boasting breathtaking landscape views.
On the eastern plot, envisioned as the neighbourhood’s commercial centre, the design takes inspiration from the natural scenery of clouds and mountains. The architectural form adopts a flowing organic design, mirroring the fluidity of nature.
Chapman Taylor is set to transform Islamabad with a 108,000m2 GLA mixed-use development of Dolmen City DHA Islamabad. This vibrant project will introduce a new standard of urban living, fostering a sense of community and convenience while offering an array of amenities to its residents and visitors.
Dolmen City is strategically positioned in that it is nestled between the city and lush forests, making it a unique blend of nature and modern living. The project, which embodies the design principles of a “15-Minute City,”
is meticulously designed to provide residents and users with everything they need within a 15-minute walk from their doorstep, reducing reliance on long commutes and creating a sustainable, integrated urban environment.
The development comprises several key components, including:
Shopping Mall: A world-class shopping destination characterised by inviting and aesthetically pleasing facades. The mall will offer an extensive range of retail options and exciting leisure activities for individuals and families.
The extensive use of natural light in its interior spaces will create a welcoming, functional, and enjoyable atmosphere.
Outdoor Street: An external shopping and F&B street designed to be a vibrant hub for friends and families. It will boast a dynamic themed environment, adding life and charm to the development.
Offices: The project will incorporate office spaces, providing a conducive environment for businesses and professionals.
Residential Developments: Two residential developments will form an integral part of Dolmen City, offering a comfortable and convenient place to call home.
Topkapı 29, Istanbul
An innovative mixed-use development set to become an iconic landmark in the city
Currently under construction, the district made famous by Topkapi Palace, to the west of central Istanbul, has a large component of post-industrial areas used for auto repairs, and rundown streets. Investment in urban regeneration will turn the suburb into an attractive location with shopping streets, offices, a five-star hotel and residences and a lifestyle centre. Along with direct access to the major E5 highway, Topkapı 29 will have further transportation links to the West with a new metro station.
Beautiful landscaping, including a new public park, will perfectly complement the major residential community at the heart of the masterplan. A wide variety of beautifully landscaped urban spaces result from the forms of the buildings, including a series of event plazas. This unique multi-function mixed-use destination has a 'U' shaped covered street which leads to a multi-level event plaza. The central building contains a diverse array of boutique shopping, markets, restaurants and leisure facilities, acting as a podium for the office, residential and hospitality buildings.
Soapworks, Manchester, UK
Breathing new life into the 8.5-acre site, transforming it into a welcoming, sustainable, and vibrant mixed-use community
Salford’s iconic Soapworks is set to undergo a remarkable transformation, with a £200 million mixed-use expansion project. Soapworks aims to breathe new life into the 8.5-acre site, turning it from a gated commercial area into a welcoming, sustainable, and vibrant mixed-use community. Chapman Taylor’s design considers how the new works will complement the existing uses on the site and expand the amenities and facilities for the occupants, residents, and wider community.
The masterplan aims to deliver three new residential buildings to deliver 450 new contemporary homes, a range of modern workspace typologies including the refurbishment of a currently vacant building on the site, a new multi-level transportation hub accommodating car and cycle parking and the project aims to enhance connectivity to the wider Salford community with the addition of new safe pedestrian and cycle routes, all to the highest sustainable and environmental targets.
Huzhou Wuxing Young City, Wuxing China
Competition winning, vibrant and culturally rich environment, blending traditional elements with modern functionality
This mixed-use development is rooted in the natural beauty of Huzhou and the region's architectural heritage. The design draws inspiration from the Taihu Lake, incorporating mountains and rivers as thematic elements.
The western plot, dedicated to commercial and hotel spaces, seamlessly blends traditional and
modern architectural forms, creating waterfront commerce and a hotel boasting breathtaking landscape views.
On the eastern plot, envisioned as the neighbourhood’s commercial centre, the design takes inspiration from the natural scenery of clouds and mountains. The architectural form adopts a flowing organic design, mirroring the fluidity of nature.
Currently under construction, the district made famous by Topkapi Palace, to the west of central Istanbul, has a large component of post-industrial areas used for auto repairs, and rundown streets. Investment in urban regeneration will turn the suburb into an attractive location with shopping streets, offices, a five-star hotel and residences and a lifestyle centre. Along with direct access to the major E5 highway, Topkapı 29 will have further transportation links to the West with a new metro station.
Beautiful landscaping, including a new public park, will perfectly complement the major residential community at the heart of the masterplan. A wide variety of beautifully landscaped urban spaces result from the forms of the buildings, including a series of event plazas. This unique multi-function mixed-use destination has a 'U' shaped covered street which leads to a multi-level event plaza. The central building contains a diverse array of boutique shopping, markets, restaurants and leisure facilities, acting as a podium for the office, residential and hospitality buildings.
Soapworks, Manchester, UK
Salford’s iconic Soapworks is set to undergo a remarkable transformation, with a £200 million mixed-use expansion project. Soapworks aims to breathe new life into the 8.5-acre site, turning it from a gated commercial area into a welcoming, sustainable, and vibrant mixed-use community. Chapman Taylor’s design considers how the new works will complement the existing uses on the site and expand the amenities and facilities for the occupants, residents, and wider community.
The masterplan aims to deliver three new residential buildings to deliver 450 new contemporary homes, a range of modern workspace typologies including the refurbishment of a currently vacant building on the site, a new multi-level transportation hub accommodating car and cycle parking and the project aims to enhance connectivity to the wider Salford community with the addition of new safe pedestrian and cycle routes, all to the highest sustainable and environmental targets.
Huzhou Wuxing Young City, Wuxing China
Won in competition, this mixed-use development is rooted in the natural beauty of Huzhou and the region's architectural heritage. The design draws inspiration from the Taihu Lake, incorporating mountains and rivers as thematic elements.
The western plot, dedicated to commercial and hotel spaces, seamlessly blends traditional and
modern architectural forms, creating waterfront commerce and a hotel boasting breathtaking landscape views.
On the eastern plot, envisioned as the neighbourhood’s commercial centre, the design takes inspiration from the natural scenery of clouds and mountains. The architectural form adopts a flowing organic design, mirroring the fluidity of nature.

