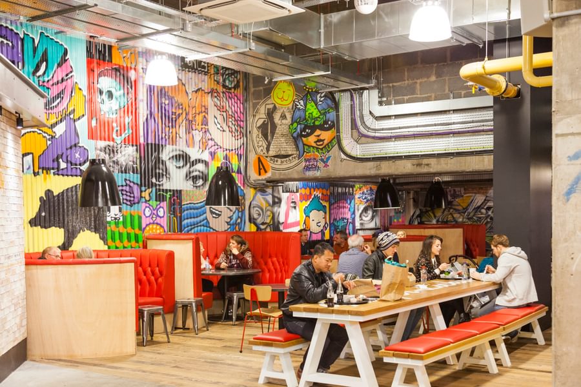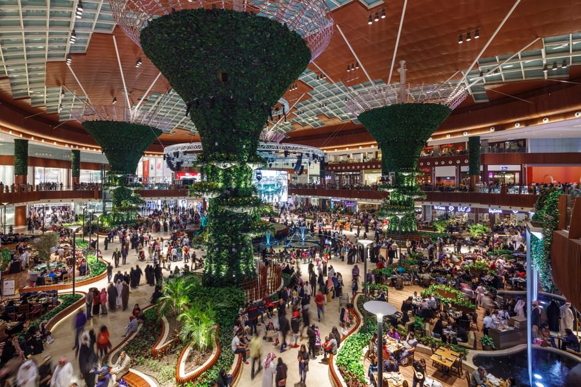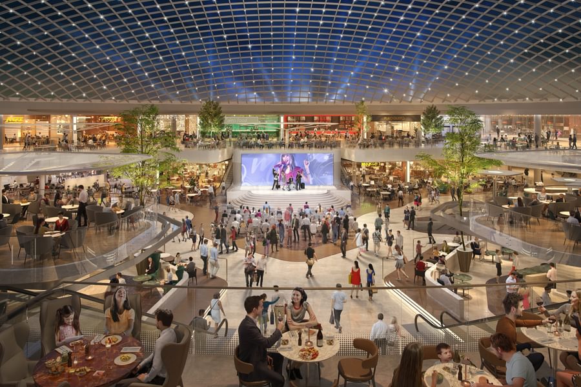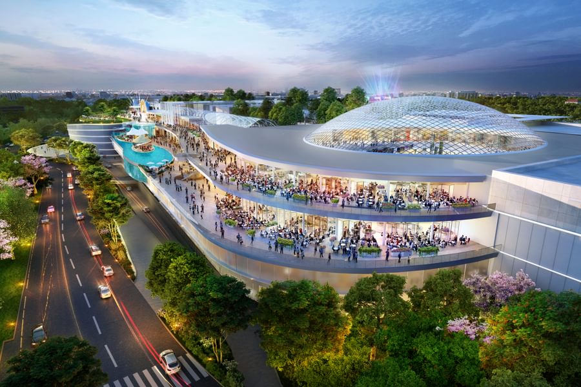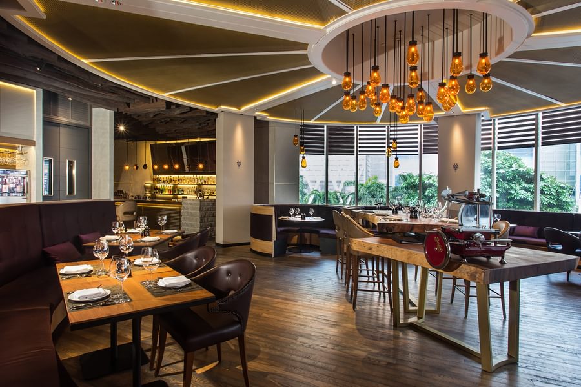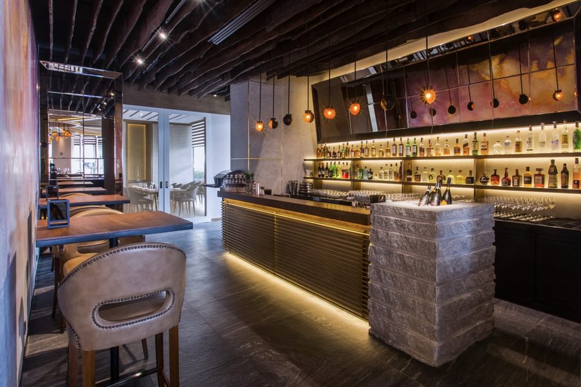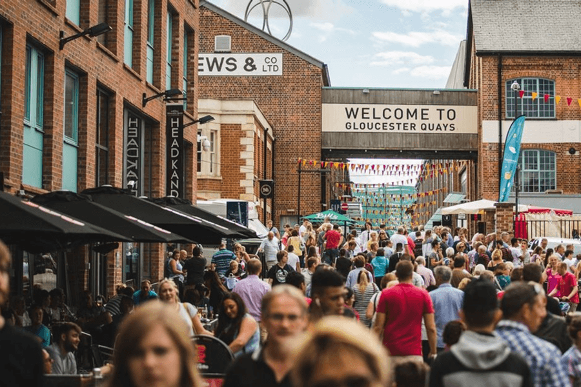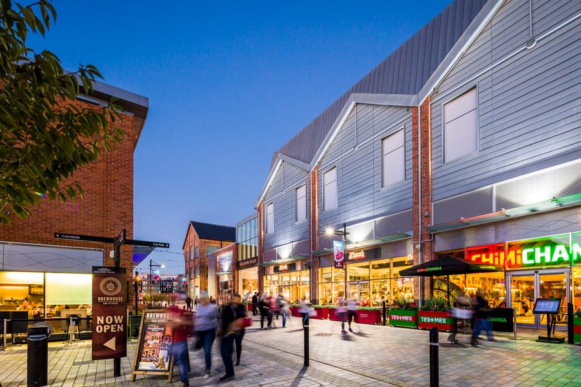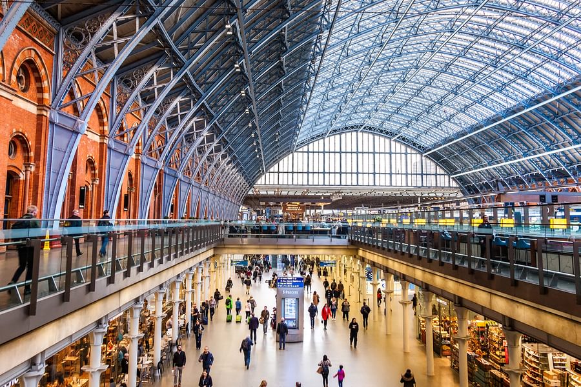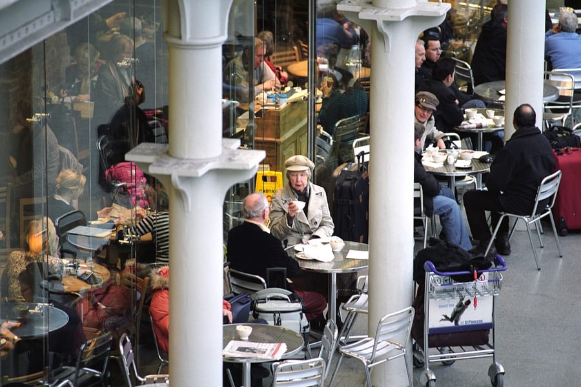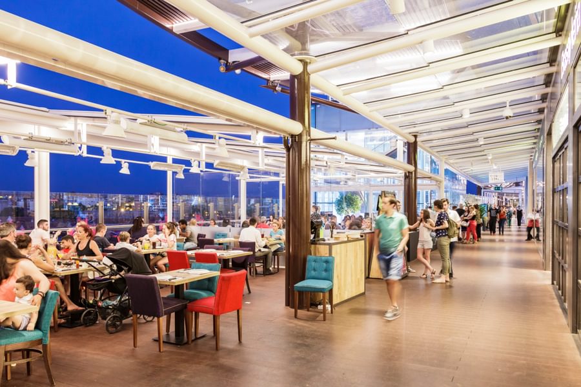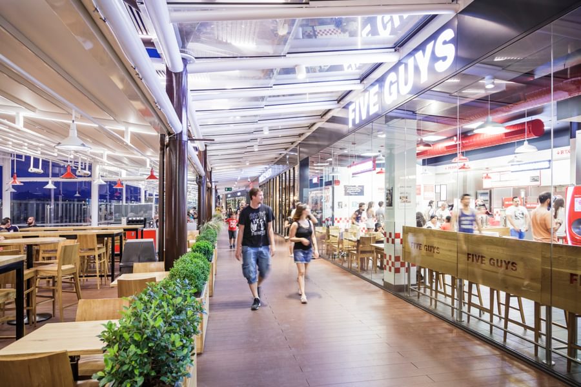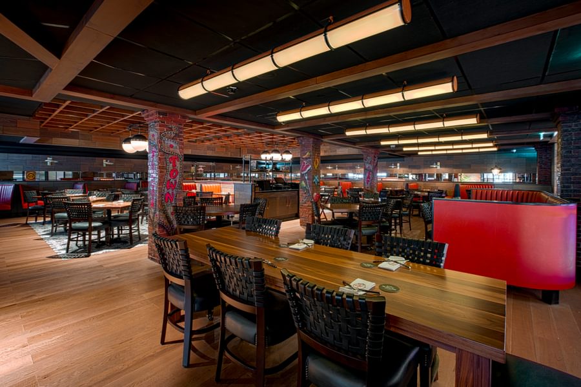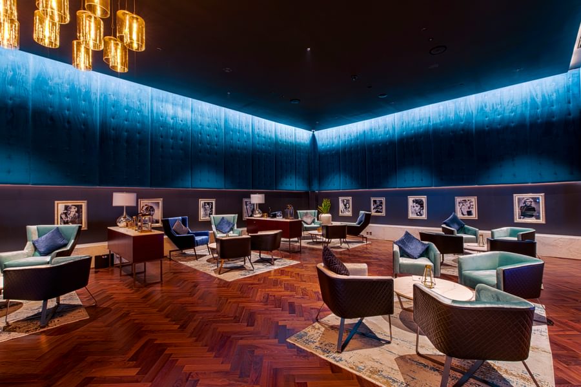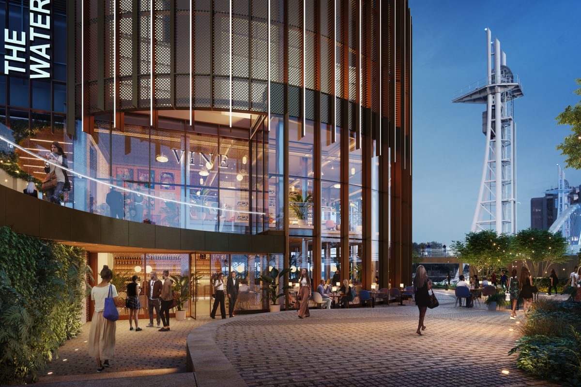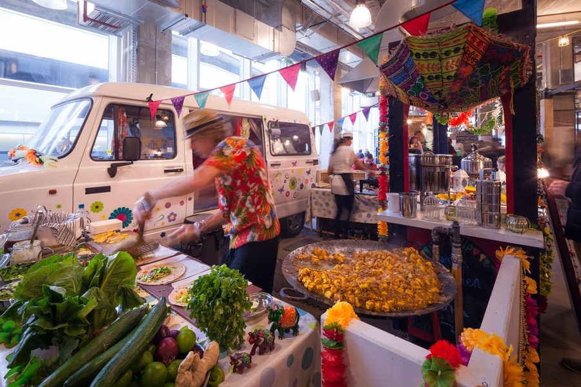
Creating successful F&B spaces within retail-led developments
In challenging times for the retail sector, it is important that retail-led schemes incorporate a mix of uses which create a day-out experience for potential customers. Shoppers want to spend money on enjoyment, stimulation and relaxation, and increasingly central to that is the way in which F&B space is used within retail-led developments.
F&B options are playing a major role in transforming the nature of the retail-led experience, with as much as a quarter of the total floorspace of retail developments dedicated to providing diverse food and drink offers. A key goal is to provide an F&B environment in which people can meet, talk and socialise, with a mix which might include high-end formal dining, cafés, food markets, fast food, pop-ups and/or street food from different worldwide food cultures.
Below are some examples of Chapman Taylor’s award-winning work in the sector, from dedicated food halls to mixed leisure and F&B spaces and standalone F&B options – projects where attractive and well-considered F&B design has made, or will make, a significant and commercially successful impact.
Trinity, Leeds, UK
The multi-award-winning Trinity Leeds centre opened in October 2013, attracting over 23 million visitors in its first year. The 72,000m² development houses shops, bars, restaurants and a cinema. 25% of the total space is dedicated to food and leisure, including rooftop dining terraces, basement cocktail bars and a pioneering indoor street-food venue, ‘Trinity Kitchen’. A self-supporting grid-shell glazed roof rises 30 metres above street level, forming a signature feature of the development.
Chapman Taylor’s brief in designing and delivering Leeds Trinity was to unite three of Leeds’ busiest thoroughfares around a new central space, including the refurbishment of an existing shopping centre. The development is rated BREEAM ‘Excellent’ for sustainability. Among its many awards, Leeds Trinity was Global ICSC RECON VIVA "Best of the Best" shopping centre in the world in 2015, and "Best Retail Estate Development in a City Centre"’ at the prestigious MAPIC Awards, 2013
Mall of Qatar, Doha, Qatar
Opened at the end of 2016, the award-winning Mall of Qatar in Doha has an estimated 20 million visitors per year. At the mall’s core is a landscaped 30-metre-high atrium, ‘The Oasis’, in which an in-house theatre group performs all year on a 360 degree, custom-developed revolving and multi-lift stage. The Oasis is lined with F&B options, from which visitors can enjoy the entertainment.
With over 500 shops and 100 F&B outlets, a 19-screen cinema with the largest IMAX Laser 3D projection system in the world, a 10-lane bowling alley and a family entertainment centre, the complex offers a world-class range of retail and leisure options.
Chapman Taylor’s Madrid studio was Lead Designer on the Mall of Qatar, designing both the architecture and interiors. The development, the size of 50 FIFA football pitches, won the ‘International Retail and Leisure Destination’ award for 2017 at the Global RLI Awards.
Riedel Wine Bar & Cellar, Bangkok, Thailand
The first wine bar and restaurant by the world-renowned Riedel glassware company, this high profile project is a destination that balances functionality with Riedel brand heritage and high-quality design. The material palette makes use of brass, vintage leather and silky textiles. Chapman Taylor was responsible for space planning and interior design, creating a private room, a terrace, a retail area with wine-tasting corner and a restaurant with small bar and innovative ‘wine emotion’ machines.
This project won the global “Best Retail (Small Format)” award at the ICSC Viva Global Awards 2018, as well as the “Best Shopping Centre” award in the “Retail Concepts” category at the ICSC Asia-Pacific Awards 2017. It also won “Best Retail Interior in Thailand” at the Asia-Pacific Property Awards, 2018-19.
Gloucester Quays, Gloucester, UK
Chapman Taylor was approached by Lifestyle Outlets, following the completion of this major new development at Gloucester Quays, to identify opportunities to improve value through a review of the existing outlet centre and wider context. Our experience and expertise in this field enabled us to identify a number of opportunities to unlock the potential of the scheme.
Our masterplan vision included the opportunity to establish a new leisure quarter within the scheme, anchored by a new 10-screen cinema within an existing, vacant retail block. The existing ground floor units were reconfigured to create a vibrant street scene, with new restaurants and bars which create the desired ambience throughout the day and into the evening. The scheme was technically challenging, working within the constraints of an existing building set in a conservation area.
Forum Food Court, Gliwice, Poland
The Forum Gliwice shopping centre was transformed inside and out, with nearly all customer areas being refreshed. The centre is glazed in many places and it also has a large skylight above the atrium, around which the food court is arranged on Level 2. People can sit and eat while overlooking events and performances on the atrium’s stage below.
A number of non-standard solutions were implemented specifically for the needs of this project – for example small architectural items and internal fittings, referencing and inspired by the oval, elliptical shape of the atrium and the above skylight. This motif was repeated in various elements of the project as a distinguishing feature – in the geometry of the stage, benches, elements of visual identification and the food court’s bespoke pillar light fittings.
Chapman Taylor’s Warsaw studio provided the concept and full design services for this much-anticipated transformation of the Forum shopping centre, which has brought about an increase in turnover and customer footfall.
St Pancras International, London, UK
The new shops, restaurants and cafés at St Pancras International occupy what was formerly a Victorian store for beer brewed in the Burton-on-Trent breweries. Within the Grade 1-listed building, a timeless design was created by exposing the original brick arches to the former beer vaults within new, fully-glazed shopfronts. The cafés and bars on the main concourse connect via escalators and lifts to the hotel and restaurants at the platform level, providing intuitive connectivity throughout the public areas.
Chapman Taylor designed all the new commercial and public concourse areas within the station, adding 62 shops, 15 bars/restaurants and six new platforms. As part of the approvals required from English Heritage and Camden Council, design standards were created for the commercial signage and retail fascias.
Plaza Rio 2, Madrid, Spain
Overlooking the River Manzanares, Plaza Rio 2 is a 130,000m² retail and leisure development which provides a mix of fashion, food, restaurants and entertainment. The interior is a light-filled, double-height mall with a glazed skylight and an LED cloud to supplement the natural light. Detailed decoration is added throughout the centre.
There are two food courts, one situated in the first floor, and the other, El Mirador, at rooftop level, where you can enjoy a wonderful view over the city.
Galeria Victoria Food Court, Wałbrzych, Poland
The concentric layout of Galeria Victoria’s food court derives from the shape of the entrance area amphitheatre below. The modern character of the interior is emphasised by five suspended and ascending circles above, made of a reflective, stretched ceiling material. Furniture and decorative elements are made of white, reflective bespoke materials, with seats strongly accented in red. The individual customer zones are differentiated by low-level enclosures to provide an element of intimacy within an open space. There are many colour accents, as well as decorative greenery and special furniture for children.
Almost half of the food court circumference is glazed, which gives an opportunity to look out to the external square, where various events are organized throughout the year, including ice skating in the winter. The food court also offers stunning views of the surrounding hills. The views, abundant daylight and play of reflections across the surfaces of the interior create a unique ambience, making it a favourite meeting place for visitors and shoppers.
Reel Cinemas at The Dubai Mall, Dubai, UAE
This flagship cinema complex offers 26 cinemas to moviegoers, including five dine-in cinemas and five Platinum Suites (with a new Platinum Suites lounge). The Platinum Suites create the most luxurious cinema experience available anywhere in the world. There is also a 170-seat Guy Fieri restaurant and a large lobby area with specialist F&B options. The complex includes the world’s first fully automated online order and pick-up purchasing system within a cinema. Tickets and food can be ordered in the lobby at one of the many swipe screens (or from your smartphone via the app), then retrieved at the pick-up point conveniently located on the way to the theatre.
Chapman Taylor’s renovation of the Reel Cinemas offering at The Dubai Mall, phase one of which won "Best Leisure Interior" at the 2018 Dubai Property Awards, has created the best cinematic experience in the region. The cinema complex is operated by Emaar Entertainment, a subsidiary of Emaar PJSC, which is the developer behind The Dubai Mall, one of the biggest shopping centres in the world.
Alisios Food Court, Las Palmas, Gran Canaria
Designed and delivered by Chapman Taylor, the Alisios development takes the form of an open-air centre on two commercial levels and a third cinema level, containing 120 shops and restaurants. The centre is organised around open streets, squares with terraces and a leisure space – ideal for taking advantage of the island’s year-round warm climate.
The open food court is designed to allow visitors to enjoy the Gran Canaria weather when dining. The space is full of colour, provided by the protective sun canopies, while the colours and shapes of the pavement reflect the beach and the volcano, the main features of this beautiful island.
Shopping Promenade Coeur Picardie, Amiens, France
The successful 40,000m² asset enhancement for Frey Group in the commercial area of north Amiens has created more than 40 retail outlets and F&B offerings, including well-known names such as Mango, Armand Thiery and KFC. A food space includes a locally popular bakery and butcher’s shop.
Chapman Taylor was responsible for the regeneration of this out-of-town retail park, creating a new type of retail development for France. Shopping Promenade Coeur Picardie represents an investment of €50 million and the creation of 400 jobs for the Amiens region.
Belowground, Singapore
BelowGround is a concept design which creates a flexible and modular underground, 2,000m² space in a transformed shopping centre, allowing for the rotation of pop-up retail and F&B space every six months.
The Chapman Taylor-designed interior is vibrant and dynamic, with the ability to refresh itself and to help create a community hub.
The Lexicon, Bracknell, UK
The Lexicon development has created a dynamic streetscape environment which has transformed the centre of Bracknell. It comprises 70 retail, F&B and leisure units and a 1,300-space car park. Restaurants and bars front onto brand new public squares with the area designed to remain a popular destination late into the evening. The project is part of a £240 million scheme by Bracknell Regeneration Partnership to transform the town centre, with 60,000m² of new retail and leisure space.
Chapman Taylor delivered the whole scheme, and planned and designed one of the two key components of the plan, Charles Square – connecting the brand new Northern Quarter to the existing Princess Square Centre. The Northern Quarter had been drawn in CAD, so as Executive Architect we had to remodel in BIM and resolve co-ordination issues. Charles Square was already modelled in BIM, including the existing buildings.
Milanord2, Milan, Italy
Milanord2 will be a dynamic and strategically well-located retail and leisure destination which will house 99,100m2 of retail stores and 19,000m2 of cinema and multimedia space and 9,100m2 of restaurants, cafés and bars. The 41,000m2 Sky Plaza will host free, open-air games and sports activities along with many cultural events.
The centre, which is only 30 minutes from central Milan, will include a cinema, children’s play areas and a marketplace for fresh, local produce as part of the family-friendly offering.
The aim is to create a day-out experience for people of all backgrounds and generations in a unique new style of multi-use shopping environment, which will provide a community hub for the city and the wider region.
Chapman Taylor knows how to design popular and commercially successful F&B destinations into existing retail and leisure schemes as well as new developments. Our clients know that we understand what customers want, and that we have an excellent track record of creating F&B environments of all types which can adapt quickly to the extraordinary pace of change in the sector.
Trinity, Leeds, UK
The multi-award-winning Trinity Leeds centre opened in October 2013, attracting over 23 million visitors in its first year. The 72,000m² development houses shops, bars, restaurants and a cinema. 25% of the total space is dedicated to food and leisure, including rooftop dining terraces, basement cocktail bars and a pioneering indoor street-food venue, ‘Trinity Kitchen’. A self-supporting grid-shell glazed roof rises 30 metres above street level, forming a signature feature of the development.
Chapman Taylor’s brief in designing and delivering Leeds Trinity was to unite three of Leeds’ busiest thoroughfares around a new central space, including the refurbishment of an existing shopping centre. The development is rated BREEAM ‘Excellent’ for sustainability. Among its many awards, Leeds Trinity was Global ICSC RECON VIVA "Best of the Best" shopping centre in the world in 2015, and "Best Retail Estate Development in a City Centre"’ at the prestigious MAPIC Awards, 2013
Mall of Qatar, Doha, Qatar
Opened at the end of 2016, the award-winning Mall of Qatar in Doha has an estimated 20 million visitors per year. At the mall’s core is a landscaped 30-metre-high atrium, ‘The Oasis’, in which an in-house theatre group performs all year on a 360 degree, custom-developed revolving and multi-lift stage. The Oasis is lined with F&B options, from which visitors can enjoy the entertainment.
With over 500 shops and 100 F&B outlets, a 19-screen cinema with the largest IMAX Laser 3D projection system in the world, a 10-lane bowling alley and a family entertainment centre, the complex offers a world-class range of retail and leisure options.
Chapman Taylor’s Madrid studio was Lead Designer on the Mall of Qatar, designing both the architecture and interiors. The development, the size of 50 FIFA football pitches, won the ‘International Retail and Leisure Destination’ award for 2017 at the Global RLI Awards.
Riedel Wine Bar & Cellar, Bangkok, Thailand
The first wine bar and restaurant by the world-renowned Riedel glassware company, this high profile project is a destination that balances functionality with Riedel brand heritage and high-quality design. The material palette makes use of brass, vintage leather and silky textiles. Chapman Taylor was responsible for space planning and interior design, creating a private room, a terrace, a retail area with wine-tasting corner and a restaurant with small bar and innovative ‘wine emotion’ machines.
This project won the global “Best Retail (Small Format)” award at the ICSC Viva Global Awards 2018, as well as the “Best Shopping Centre” award in the “Retail Concepts” category at the ICSC Asia-Pacific Awards 2017. It also won “Best Retail Interior in Thailand” at the Asia-Pacific Property Awards, 2018-19.
Gloucester Quays, Gloucester, UK
Chapman Taylor was approached by Lifestyle Outlets, following the completion of this major new development at Gloucester Quays, to identify opportunities to improve value through a review of the existing outlet centre and wider context. Our experience and expertise in this field enabled us to identify a number of opportunities to unlock the potential of the scheme.
Our masterplan vision included the opportunity to establish a new leisure quarter within the scheme, anchored by a new 10-screen cinema within an existing, vacant retail block. The existing ground floor units were reconfigured to create a vibrant street scene, with new restaurants and bars which create the desired ambience throughout the day and into the evening. The scheme was technically challenging, working within the constraints of an existing building set in a conservation area.
Forum Food Court, Gliwice, Poland
The Forum Gliwice shopping centre was transformed inside and out, with nearly all customer areas being refreshed. The centre is glazed in many places and it also has a large skylight above the atrium, around which the food court is arranged on Level 2. People can sit and eat while overlooking events and performances on the atrium’s stage below.
A number of non-standard solutions were implemented specifically for the needs of this project – for example small architectural items and internal fittings, referencing and inspired by the oval, elliptical shape of the atrium and the above skylight. This motif was repeated in various elements of the project as a distinguishing feature – in the geometry of the stage, benches, elements of visual identification and the food court’s bespoke pillar light fittings.
Chapman Taylor’s Warsaw studio provided the concept and full design services for this much-anticipated transformation of the Forum shopping centre, which has brought about an increase in turnover and customer footfall.
St Pancras International, London, UK
The new shops, restaurants and cafés at St Pancras International occupy what was formerly a Victorian store for beer brewed in the Burton-on-Trent breweries. Within the Grade 1-listed building, a timeless design was created by exposing the original brick arches to the former beer vaults within new, fully-glazed shopfronts. The cafés and bars on the main concourse connect via escalators and lifts to the hotel and restaurants at the platform level, providing intuitive connectivity throughout the public areas.
Chapman Taylor designed all the new commercial and public concourse areas within the station, adding 62 shops, 15 bars/restaurants and six new platforms. As part of the approvals required from English Heritage and Camden Council, design standards were created for the commercial signage and retail fascias.
Plaza Rio 2, Madrid, Spain
Overlooking the River Manzanares, Plaza Rio 2 is a 130,000m² retail and leisure development which provides a mix of fashion, food, restaurants and entertainment. The interior is a light-filled, double-height mall with a glazed skylight and an LED cloud to supplement the natural light. Detailed decoration is added throughout the centre.
There are two food courts, one situated in the first floor, and the other, El Mirador, at rooftop level, where you can enjoy a wonderful view over the city.
Galeria Victoria Food Court, Wałbrzych, Poland
The concentric layout of Galeria Victoria’s food court derives from the shape of the entrance area amphitheatre below. The modern character of the interior is emphasised by five suspended and ascending circles above, made of a reflective, stretched ceiling material. Furniture and decorative elements are made of white, reflective bespoke materials, with seats strongly accented in red. The individual customer zones are differentiated by low-level enclosures to provide an element of intimacy within an open space. There are many colour accents, as well as decorative greenery and special furniture for children.
Almost half of the food court circumference is glazed, which gives an opportunity to look out to the external square, where various events are organized throughout the year, including ice skating in the winter. The food court also offers stunning views of the surrounding hills. The views, abundant daylight and play of reflections across the surfaces of the interior create a unique ambience, making it a favourite meeting place for visitors and shoppers.
Reel Cinemas at The Dubai Mall, Dubai, UAE
This flagship cinema complex offers 26 cinemas to moviegoers, including five dine-in cinemas and five Platinum Suites (with a new Platinum Suites lounge). The Platinum Suites create the most luxurious cinema experience available anywhere in the world. There is also a 170-seat Guy Fieri restaurant and a large lobby area with specialist F&B options. The complex includes the world’s first fully automated online order and pick-up purchasing system within a cinema. Tickets and food can be ordered in the lobby at one of the many swipe screens (or from your smartphone via the app), then retrieved at the pick-up point conveniently located on the way to the theatre.
Chapman Taylor’s renovation of the Reel Cinemas offering at The Dubai Mall, phase one of which won "Best Leisure Interior" at the 2018 Dubai Property Awards, has created the best cinematic experience in the region. The cinema complex is operated by Emaar Entertainment, a subsidiary of Emaar PJSC, which is the developer behind The Dubai Mall, one of the biggest shopping centres in the world.
Alisios Food Court, Las Palmas, Gran Canaria
Designed and delivered by Chapman Taylor, the Alisios development takes the form of an open-air centre on two commercial levels and a third cinema level, containing 120 shops and restaurants. The centre is organised around open streets, squares with terraces and a leisure space – ideal for taking advantage of the island’s year-round warm climate.
The open food court is designed to allow visitors to enjoy the Gran Canaria weather when dining. The space is full of colour, provided by the protective sun canopies, while the colours and shapes of the pavement reflect the beach and the volcano, the main features of this beautiful island.
The Watergardens, Lowry Lifestyle Outlet, Manchester, UK
The Watergardens will be an elegant setting for a diverse variety of restaurants, including casual and contemporary dining options, with the design inspired by, and making full use of, the bright southerly aspect and the best waterside views in Manchester.
The design will transform the southern frontage of the Lowry Lifestyle Outlet into a vibrant waterfront leisure and retail destination offering 3,230m2 of retail and F&B space at the heart of MediaCityUK.
The scheme will incorporate biophilic design principles to blend natural features, such as planted landscaping and improved natural light, with the urban environment. Existing waterside trees will be thinned out to ensure that the remaining trees have sufficient space to thrive, while also allowing for much-improved views across the water.
Shopping Promenade Coeur Picardie, Amiens, France
The successful 40,000m² asset enhancement for Frey Group in the commercial area of north Amiens has created more than 40 retail outlets and F&B offerings, including well-known names such as Mango, Armand Thiery and KFC. A food space includes a locally popular bakery and butcher’s shop.
Chapman Taylor was responsible for the regeneration of this out-of-town retail park, creating a new type of retail development for France. Shopping Promenade Coeur Picardie represents an investment of €50 million and the creation of 400 jobs for the Amiens region.
Milanord2, Milan, Italy
Milanord2 will be a dynamic and strategically well-located retail and leisure destination which will house 99,100m2 of retail stores and 19,000m2 of cinema and multimedia space and 9,100m2 of restaurants, cafés and bars. The 41,000m2 Sky Plaza will host free, open-air games and sports activities along with many cultural events.
The centre, which is only 30 minutes from central Milan, will include a cinema, children’s play areas and a marketplace for fresh, local produce as part of the family-friendly offering.
The aim is to create a day-out experience for people of all backgrounds and generations in a unique new style of multi-use shopping environment, which will provide a community hub for the city and the wider region.
Chapman Taylor knows how to design popular and commercially successful F&B destinations into existing retail and leisure schemes as well as new developments. Our clients know that we understand what customers want, and that we have an excellent track record of creating F&B environments of all types which can adapt quickly to the extraordinary pace of change in the sector.
Milanord2, Milan, Italy
Milanord2 will be a dynamic and strategically well-located retail and leisure destination which will house 99,100m2 of retail stores and 19,000m2 of cinema and multimedia space and 9,100m2 of restaurants, cafés and bars. The 41,000m2 Sky Plaza will host free, open-air games and sports activities along with many cultural events.
The centre, which is only 30 minutes from central Milan, will include a cinema, children’s play areas and a marketplace for fresh, local produce as part of the family-friendly offering.
The aim is to create a day-out experience for people of all backgrounds and generations in a unique new style of multi-use shopping environment, which will provide a community hub for the city and the wider region.
Chapman Taylor knows how to design popular and commercially successful F&B destinations into existing retail and leisure schemes as well as new developments. Our clients know that we understand what customers want, and that we have an excellent track record of creating F&B environments of all types which can adapt quickly to the extraordinary pace of change in the sector.
Riedel Wine Bar & Cellar, Bangkok, Thailand
The first wine bar and restaurant by the world-renowned Riedel glassware company, this high profile project is a destination that balances functionality with Riedel brand heritage and high-quality design. The material palette makes use of brass, vintage leather and silky textiles. Chapman Taylor was responsible for space planning and interior design, creating a private room, a terrace, a retail area with wine-tasting corner and a restaurant with small bar and innovative ‘wine emotion’ machines.
This project won the global “Best Retail (Small Format)” award at the ICSC Viva Global Awards 2018, as well as the “Best Shopping Centre” award in the “Retail Concepts” category at the ICSC Asia-Pacific Awards 2017. It also won “Best Retail Interior in Thailand” at the Asia-Pacific Property Awards, 2018-19.
Gloucester Quays, Gloucester, UK
Chapman Taylor was approached by Lifestyle Outlets, following the completion of this major new development at Gloucester Quays, to identify opportunities to improve value through a review of the existing outlet centre and wider context. Our experience and expertise in this field enabled us to identify a number of opportunities to unlock the potential of the scheme.
Our masterplan vision included the opportunity to establish a new leisure quarter within the scheme, anchored by a new 10-screen cinema within an existing, vacant retail block. The existing ground floor units were reconfigured to create a vibrant street scene, with new restaurants and bars which create the desired ambience throughout the day and into the evening. The scheme was technically challenging, working within the constraints of an existing building set in a conservation area.
Forum Food Court, Gliwice, Poland
The Forum Gliwice shopping centre was transformed inside and out, with nearly all customer areas being refreshed. The centre is glazed in many places and it also has a large skylight above the atrium, around which the food court is arranged on Level 2. People can sit and eat while overlooking events and performances on the atrium’s stage below.
A number of non-standard solutions were implemented specifically for the needs of this project – for example small architectural items and internal fittings, referencing and inspired by the oval, elliptical shape of the atrium and the above skylight. This motif was repeated in various elements of the project as a distinguishing feature – in the geometry of the stage, benches, elements of visual identification and the food court’s bespoke pillar light fittings.
Chapman Taylor’s Warsaw studio provided the concept and full design services for this much-anticipated transformation of the Forum shopping centre, which has brought about an increase in turnover and customer footfall.
St Pancras International, London, UK
The new shops, restaurants and cafés at St Pancras International occupy what was formerly a Victorian store for beer brewed in the Burton-on-Trent breweries. Within the Grade 1-listed building, a timeless design was created by exposing the original brick arches to the former beer vaults within new, fully-glazed shopfronts. The cafés and bars on the main concourse connect via escalators and lifts to the hotel and restaurants at the platform level, providing intuitive connectivity throughout the public areas.
Chapman Taylor designed all the new commercial and public concourse areas within the station, adding 62 shops, 15 bars/restaurants and six new platforms. As part of the approvals required from English Heritage and Camden Council, design standards were created for the commercial signage and retail fascias.
Plaza Rio 2, Madrid, Spain
Overlooking the River Manzanares, Plaza Rio 2 is a 130,000m² retail and leisure development which provides a mix of fashion, food, restaurants and entertainment. The interior is a light-filled, double-height mall with a glazed skylight and an LED cloud to supplement the natural light. Detailed decoration is added throughout the centre.
There are two food courts, one situated in the first floor, and the other, El Mirador, at rooftop level, where you can enjoy a wonderful view over the city.
Galeria Victoria Food Court, Wałbrzych, Poland
The concentric layout of Galeria Victoria’s food court derives from the shape of the entrance area amphitheatre below. The modern character of the interior is emphasised by five suspended and ascending circles above, made of a reflective, stretched ceiling material. Furniture and decorative elements are made of white, reflective bespoke materials, with seats strongly accented in red. The individual customer zones are differentiated by low-level enclosures to provide an element of intimacy within an open space. There are many colour accents, as well as decorative greenery and special furniture for children.
Almost half of the food court circumference is glazed, which gives an opportunity to look out to the external square, where various events are organized throughout the year, including ice skating in the winter. The food court also offers stunning views of the surrounding hills. The views, abundant daylight and play of reflections across the surfaces of the interior create a unique ambience, making it a favourite meeting place for visitors and shoppers.
Reel Cinemas at The Dubai Mall, Dubai, UAE
This flagship cinema complex offers 26 cinemas to moviegoers, including five dine-in cinemas and five Platinum Suites (with a new Platinum Suites lounge). The Platinum Suites create the most luxurious cinema experience available anywhere in the world. There is also a 170-seat Guy Fieri restaurant and a large lobby area with specialist F&B options. The complex includes the world’s first fully automated online order and pick-up purchasing system within a cinema. Tickets and food can be ordered in the lobby at one of the many swipe screens (or from your smartphone via the app), then retrieved at the pick-up point conveniently located on the way to the theatre.
Chapman Taylor’s renovation of the Reel Cinemas offering at The Dubai Mall, phase one of which won "Best Leisure Interior" at the 2018 Dubai Property Awards, has created the best cinematic experience in the region. The cinema complex is operated by Emaar Entertainment, a subsidiary of Emaar PJSC, which is the developer behind The Dubai Mall, one of the biggest shopping centres in the world.
Alisios Food Court, Las Palmas, Gran Canaria
Designed and delivered by Chapman Taylor, the Alisios development takes the form of an open-air centre on two commercial levels and a third cinema level, containing 120 shops and restaurants. The centre is organised around open streets, squares with terraces and a leisure space – ideal for taking advantage of the island’s year-round warm climate.
The open food court is designed to allow visitors to enjoy the Gran Canaria weather when dining. The space is full of colour, provided by the protective sun canopies, while the colours and shapes of the pavement reflect the beach and the volcano, the main features of this beautiful island.
The Watergardens, Lowry Lifestyle Outlet, Manchester, UK
The Watergardens will be an elegant setting for a diverse variety of restaurants, including casual and contemporary dining options, with the design inspired by, and making full use of, the bright southerly aspect and the best waterside views in Manchester.
The design will transform the southern frontage of the Lowry Lifestyle Outlet into a vibrant waterfront leisure and retail destination offering 3,230m2 of retail and F&B space at the heart of MediaCityUK.
The scheme will incorporate biophilic design principles to blend natural features, such as planted landscaping and improved natural light, with the urban environment. Existing waterside trees will be thinned out to ensure that the remaining trees have sufficient space to thrive, while also allowing for much-improved views across the water.
Shopping Promenade Coeur Picardie, Amiens, France
The successful 40,000m² asset enhancement for Frey Group in the commercial area of north Amiens has created more than 40 retail outlets and F&B offerings, including well-known names such as Mango, Armand Thiery and KFC. A food space includes a locally popular bakery and butcher’s shop.
Chapman Taylor was responsible for the regeneration of this out-of-town retail park, creating a new type of retail development for France. Shopping Promenade Coeur Picardie represents an investment of €50 million and the creation of 400 jobs for the Amiens region.
Riedel Wine Bar & Cellar, Bangkok, Thailand
The first wine bar and restaurant by the world-renowned Riedel glassware company, this high profile project is a destination that balances functionality with Riedel brand heritage and high-quality design. The material palette makes use of brass, vintage leather and silky textiles. Chapman Taylor was responsible for space planning and interior design, creating a private room, a terrace, a retail area with wine-tasting corner and a restaurant with small bar and innovative ‘wine emotion’ machines.
This project won the global “Best Retail (Small Format)” award at the ICSC Viva Global Awards 2018, as well as the “Best Shopping Centre” award in the “Retail Concepts” category at the ICSC Asia-Pacific Awards 2017. It also won “Best Retail Interior in Thailand” at the Asia-Pacific Property Awards, 2018-19.
Gloucester Quays, Gloucester, UK
Chapman Taylor was approached by Lifestyle Outlets, following the completion of this major new development at Gloucester Quays, to identify opportunities to improve value through a review of the existing outlet centre and wider context. Our experience and expertise in this field enabled us to identify a number of opportunities to unlock the potential of the scheme.
Our masterplan vision included the opportunity to establish a new leisure quarter within the scheme, anchored by a new 10-screen cinema within an existing, vacant retail block. The existing ground floor units were reconfigured to create a vibrant street scene, with new restaurants and bars which create the desired ambience throughout the day and into the evening. The scheme was technically challenging, working within the constraints of an existing building set in a conservation area.
St Pancras International, London, UK
The new shops, restaurants and cafés at St Pancras International occupy what was formerly a Victorian store for beer brewed in the Burton-on-Trent breweries. Within the Grade 1-listed building, a timeless design was created by exposing the original brick arches to the former beer vaults within new, fully-glazed shopfronts. The cafés and bars on the main concourse connect via escalators and lifts to the hotel and restaurants at the platform level, providing intuitive connectivity throughout the public areas.
Chapman Taylor designed all the new commercial and public concourse areas within the station, adding 62 shops, 15 bars/restaurants and six new platforms. As part of the approvals required from English Heritage and Camden Council, design standards were created for the commercial signage and retail fascias.
Plaza Rio 2, Madrid, Spain
Overlooking the River Manzanares, Plaza Rio 2 is a 130,000m² retail and leisure development which provides a mix of fashion, food, restaurants and entertainment. The interior is a light-filled, double-height mall with a glazed skylight and an LED cloud to supplement the natural light. Detailed decoration is added throughout the centre.
There are two food courts, one situated in the first floor, and the other, El Mirador, at rooftop level, where you can enjoy a wonderful view over the city.
Galeria Victoria Food Court, Wałbrzych, Poland
The concentric layout of Galeria Victoria’s food court derives from the shape of the entrance area amphitheatre below. The modern character of the interior is emphasised by five suspended and ascending circles above, made of a reflective, stretched ceiling material. Furniture and decorative elements are made of white, reflective bespoke materials, with seats strongly accented in red. The individual customer zones are differentiated by low-level enclosures to provide an element of intimacy within an open space. There are many colour accents, as well as decorative greenery and special furniture for children.
Almost half of the food court circumference is glazed, which gives an opportunity to look out to the external square, where various events are organized throughout the year, including ice skating in the winter. The food court also offers stunning views of the surrounding hills. The views, abundant daylight and play of reflections across the surfaces of the interior create a unique ambience, making it a favourite meeting place for visitors and shoppers.
Reel Cinemas at The Dubai Mall, Dubai, UAE
This flagship cinema complex offers 26 cinemas to moviegoers, including five dine-in cinemas and five Platinum Suites (with a new Platinum Suites lounge). The Platinum Suites create the most luxurious cinema experience available anywhere in the world. There is also a 170-seat Guy Fieri restaurant and a large lobby area with specialist F&B options. The complex includes the world’s first fully automated online order and pick-up purchasing system within a cinema. Tickets and food can be ordered in the lobby at one of the many swipe screens (or from your smartphone via the app), then retrieved at the pick-up point conveniently located on the way to the theatre.
Chapman Taylor’s renovation of the Reel Cinemas offering at The Dubai Mall, phase one of which won "Best Leisure Interior" at the 2018 Dubai Property Awards, has created the best cinematic experience in the region. The cinema complex is operated by Emaar Entertainment, a subsidiary of Emaar PJSC, which is the developer behind The Dubai Mall, one of the biggest shopping centres in the world.
Shopping Promenade Coeur Picardie, Amiens, France
The successful 40,000m² asset enhancement for Frey Group in the commercial area of north Amiens has created more than 40 retail outlets and F&B offerings, including well-known names such as Mango, Armand Thiery and KFC. A food space includes a locally popular bakery and butcher’s shop.
Chapman Taylor was responsible for the regeneration of this out-of-town retail park, creating a new type of retail development for France. Shopping Promenade Coeur Picardie represents an investment of €50 million and the creation of 400 jobs for the Amiens region.
The Watergardens, Lowry Lifestyle Outlet, Manchester, UK
The Watergardens will be an elegant setting for a diverse variety of restaurants, including casual and contemporary dining options, with the design inspired by, and making full use of, the bright southerly aspect and the best waterside views in Manchester.
The design will transform the southern frontage of the Lowry Lifestyle Outlet into a vibrant waterfront leisure and retail destination offering 3,230m2 of retail and F&B space at the heart of MediaCityUK.
The scheme will incorporate biophilic design principles to blend natural features, such as planted landscaping and improved natural light, with the urban environment. Existing waterside trees will be thinned out to ensure that the remaining trees have sufficient space to thrive, while also allowing for much-improved views across the water.
Plaza Rio 2, Madrid, Spain
Overlooking the River Manzanares, Plaza Rio 2 is a 130,000m² retail and leisure development which provides a mix of fashion, food, restaurants and entertainment. The interior is a light-filled, double-height mall with a glazed skylight and an LED cloud to supplement the natural light. Detailed decoration is added throughout the centre.
There are two food courts, one situated in the first floor, and the other, El Mirador, at rooftop level, where you can enjoy a wonderful view over the city.
Reel Cinemas at The Dubai Mall, Dubai, UAE
This flagship cinema complex offers 26 cinemas to moviegoers, including five dine-in cinemas and five Platinum Suites (with a new Platinum Suites lounge). The Platinum Suites create the most luxurious cinema experience available anywhere in the world. There is also a 170-seat Guy Fieri restaurant and a large lobby area with specialist F&B options. The complex includes the world’s first fully automated online order and pick-up purchasing system within a cinema. Tickets and food can be ordered in the lobby at one of the many swipe screens (or from your smartphone via the app), then retrieved at the pick-up point conveniently located on the way to the theatre.
Chapman Taylor’s renovation of the Reel Cinemas offering at The Dubai Mall, phase one of which won "Best Leisure Interior" at the 2018 Dubai Property Awards, has created the best cinematic experience in the region. The cinema complex is operated by Emaar Entertainment, a subsidiary of Emaar PJSC, which is the developer behind The Dubai Mall, one of the biggest shopping centres in the world.
The Watergardens, Lowry Lifestyle Outlet, Manchester, UK
The Watergardens will be an elegant setting for a diverse variety of restaurants, including casual and contemporary dining options, with the design inspired by, and making full use of, the bright southerly aspect and the best waterside views in Manchester.
The design will transform the southern frontage of the Lowry Lifestyle Outlet into a vibrant waterfront leisure and retail destination offering 3,230m2 of retail and F&B space at the heart of MediaCityUK.
The scheme will incorporate biophilic design principles to blend natural features, such as planted landscaping and improved natural light, with the urban environment. Existing waterside trees will be thinned out to ensure that the remaining trees have sufficient space to thrive, while also allowing for much-improved views across the water.
