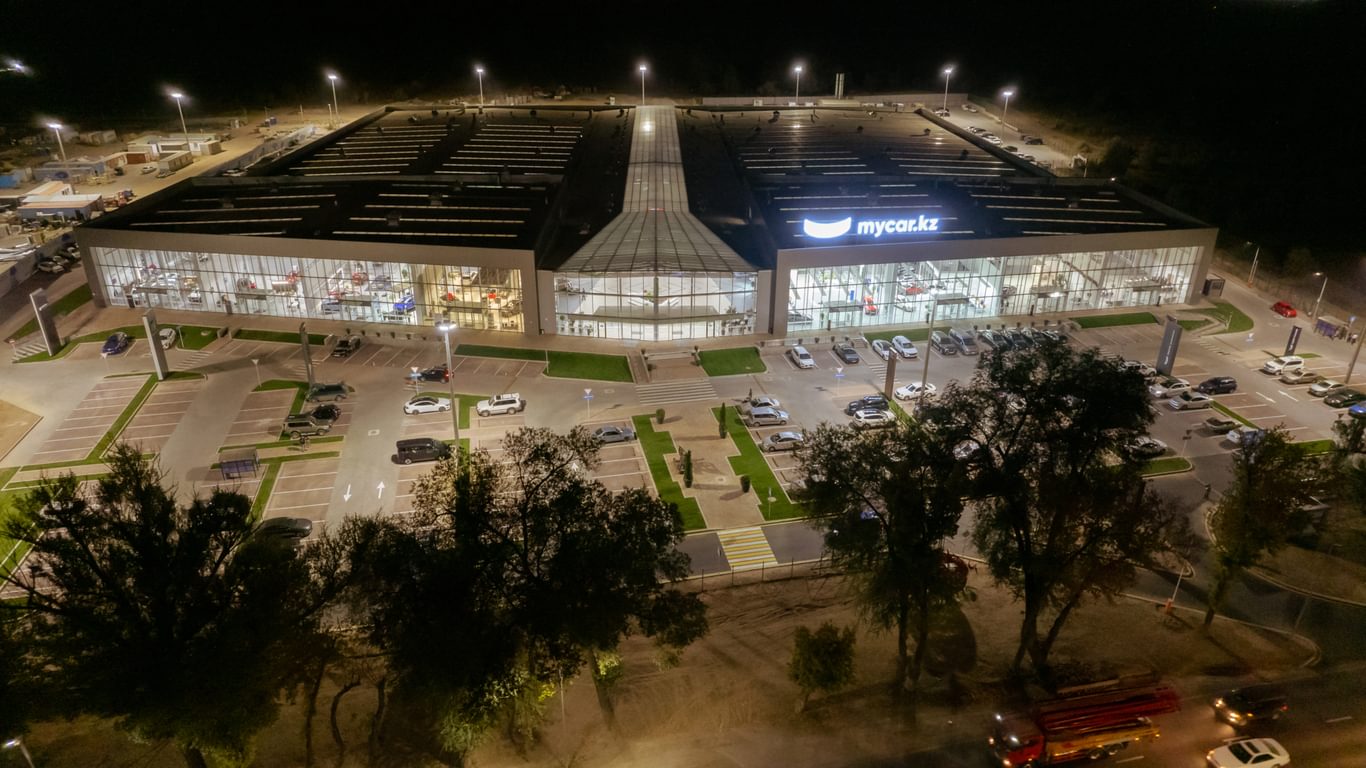
Construction has completed on the MyCar showroom in Nur-Sultan, Kazakhstan
Construction has now completed at the innovative, Chapman Taylor-designed car trade-in hub and entertainment space in the city of Nur-Sultan in Kazakhstan.
This 20,000m2 development is the first of its kind. It includes a range of hospitality and leisure facilities such as a large fine dining restaurant and entertainment facilities, to attract not just potential car buyers, but also the wider public.
A dramatic atrium space in the building’s centre is flanked by two car display wings. Two grand stairs and panoramic lifts take visitors to the upper level, with the fine dining restaurant located in the centre, and street food stalls and a variety of themed seating areas placed on either side, overlooking the main reception area.
The left side of the atrium will be dedicated to the display of mass-market cars, while luxury cars will be showcased on the right side. Car displays will use most of the floor space along the glazed façades on both floors, creating excellent visibility from outside the building.
The façade treats the central atrium as the main focal point, with a decorative glass frontage and warm and theatrical lighting effects inside. The atrium will come to life in the dark, continuing to attract visitors to enjoy the F&B offers in the evening. Materials of a similar colour are used to create a minimalist appearance so that the architecture does not distract from the building’s main purpose, which is to display cars.
This 20,000m2 development is the first of its kind. It includes a range of hospitality and leisure facilities such as a large fine dining restaurant and entertainment facilities, to attract not just potential car buyers, but also the wider public.
A dramatic atrium space in the building’s centre is flanked by two car display wings. Two grand stairs and panoramic lifts take visitors to the upper level, with the fine dining restaurant located in the centre, and street food stalls and a variety of themed seating areas placed on either side, overlooking the main reception area.
The left side of the atrium will be dedicated to the display of mass-market cars, while luxury cars will be showcased on the right side. Car displays will use most of the floor space along the glazed façades on both floors, creating excellent visibility from outside the building.
The façade treats the central atrium as the main focal point, with a decorative glass frontage and warm and theatrical lighting effects inside. The atrium will come to life in the dark, continuing to attract visitors to enjoy the F&B offers in the evening. Materials of a similar colour are used to create a minimalist appearance so that the architecture does not distract from the building’s main purpose, which is to display cars.
