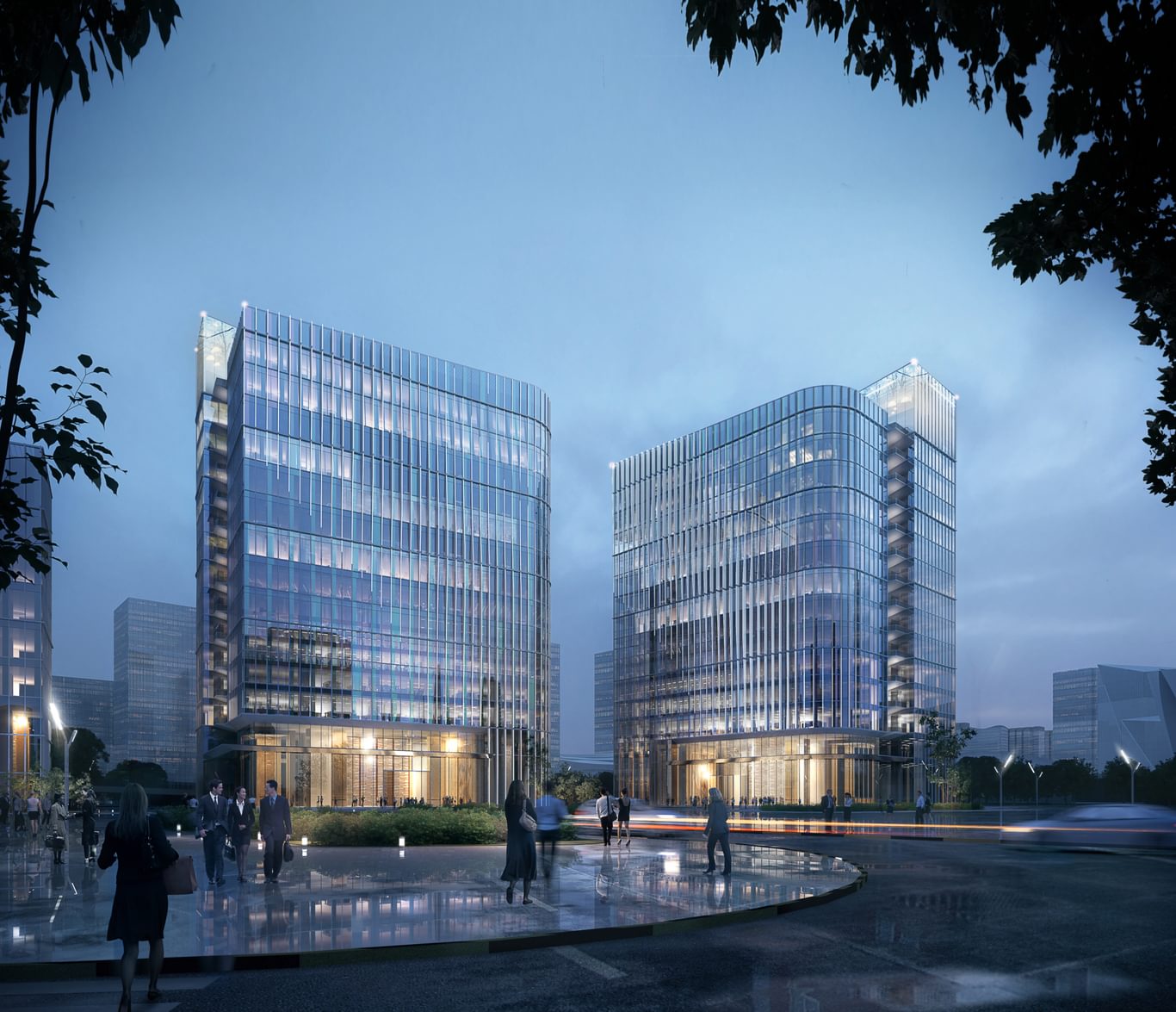
Concept design for Shanghai Riverside
Chapman Taylor’s Shanghai studio has produced a new concept for a riverside mixed-use area, incorporating the headquarters of Lujiazui.
This 15,000 sqm scheme is located in the northwest gateway of Qiantan, on the southern waterfront of the Huangpu River, looking out onto the river and the abundant landscape of Youcheng Park beyond. The site is well-located with nearby schools, parks, sports facilities and a hospital.
Supported by a policy in Shanghai to develop a nighttime economy, Shanghai Riverside will become a new landmark within the lively Qiantan riverside “Happy Harbor” area. The workplace will nestle alongside bars, entertainment, F&B outlets and a hotel, along Qianyao Road.
The office itself will create an atmosphere to encourage cultural and artistic expression. The core concept of the design is to create a parallel between day and night, with different spatial personalities and atmospheres. From work during the day to the energetic entertainment destinations available at night, you can meet another side of yourself.
The design places most of the retail and F&B along the west side to create a high-quality commercial street. There is also the potential to extend the retail outlets south along Qiantan Avenue. The L-shaped luxury hotel is mostly oriented towards the west to enjoy the best river view so each room will have a unique vista of the river and the city beyond. The performance centre on the top floor act as an anchor that attracts customers to the upper floors.
The office towers are located on the east side of the site, which is relatively quiet, and are adjacent to neighbouring office buildings. Their varying heights create a rhythmic skyline.
The building facade materials are silver-white metal plate, frosted glass, light gold metal plate, transparent glass, ultra-white glass, perforated aluminum sheet, mirror aluminum plate and champagne metal perforated sheet.
Supported by a policy in Shanghai to develop a nighttime economy, Shanghai Riverside will become a new landmark within the lively Qiantan riverside “Happy Harbor” area. The workplace will nestle alongside bars, entertainment, F&B outlets and a hotel, along Qianyao Road.
The office itself will create an atmosphere to encourage cultural and artistic expression. The core concept of the design is to create a parallel between day and night, with different spatial personalities and atmospheres. From work during the day to the energetic entertainment destinations available at night, you can meet another side of yourself.
The design places most of the retail and F&B along the west side to create a high-quality commercial street. There is also the potential to extend the retail outlets south along Qiantan Avenue. The L-shaped luxury hotel is mostly oriented towards the west to enjoy the best river view so each room will have a unique vista of the river and the city beyond. The performance centre on the top floor act as an anchor that attracts customers to the upper floors.
The office towers are located on the east side of the site, which is relatively quiet, and are adjacent to neighbouring office buildings. Their varying heights create a rhythmic skyline.
The building facade materials are silver-white metal plate, frosted glass, light gold metal plate, transparent glass, ultra-white glass, perforated aluminum sheet, mirror aluminum plate and champagne metal perforated sheet.
The design places most of the retail and F&B along the west side to create a high-quality commercial street. There is also the potential to extend the retail outlets south along Qiantan Avenue. The L-shaped luxury hotel is mostly oriented towards the west to enjoy the best river view so each room will have a unique vista of the river and the city beyond. The performance centre on the top floor act as an anchor that attracts customers to the upper floors.
The office towers are located on the east side of the site, which is relatively quiet, and are adjacent to neighbouring office buildings. Their varying heights create a rhythmic skyline.
The building facade materials are silver-white metal plate, frosted glass, light gold metal plate, transparent glass, ultra-white glass, perforated aluminum sheet, mirror aluminum plate and champagne metal perforated sheet.
The office towers are located on the east side of the site, which is relatively quiet, and are adjacent to neighbouring office buildings. Their varying heights create a rhythmic skyline.
The building facade materials are silver-white metal plate, frosted glass, light gold metal plate, transparent glass, ultra-white glass, perforated aluminum sheet, mirror aluminum plate and champagne metal perforated sheet.

