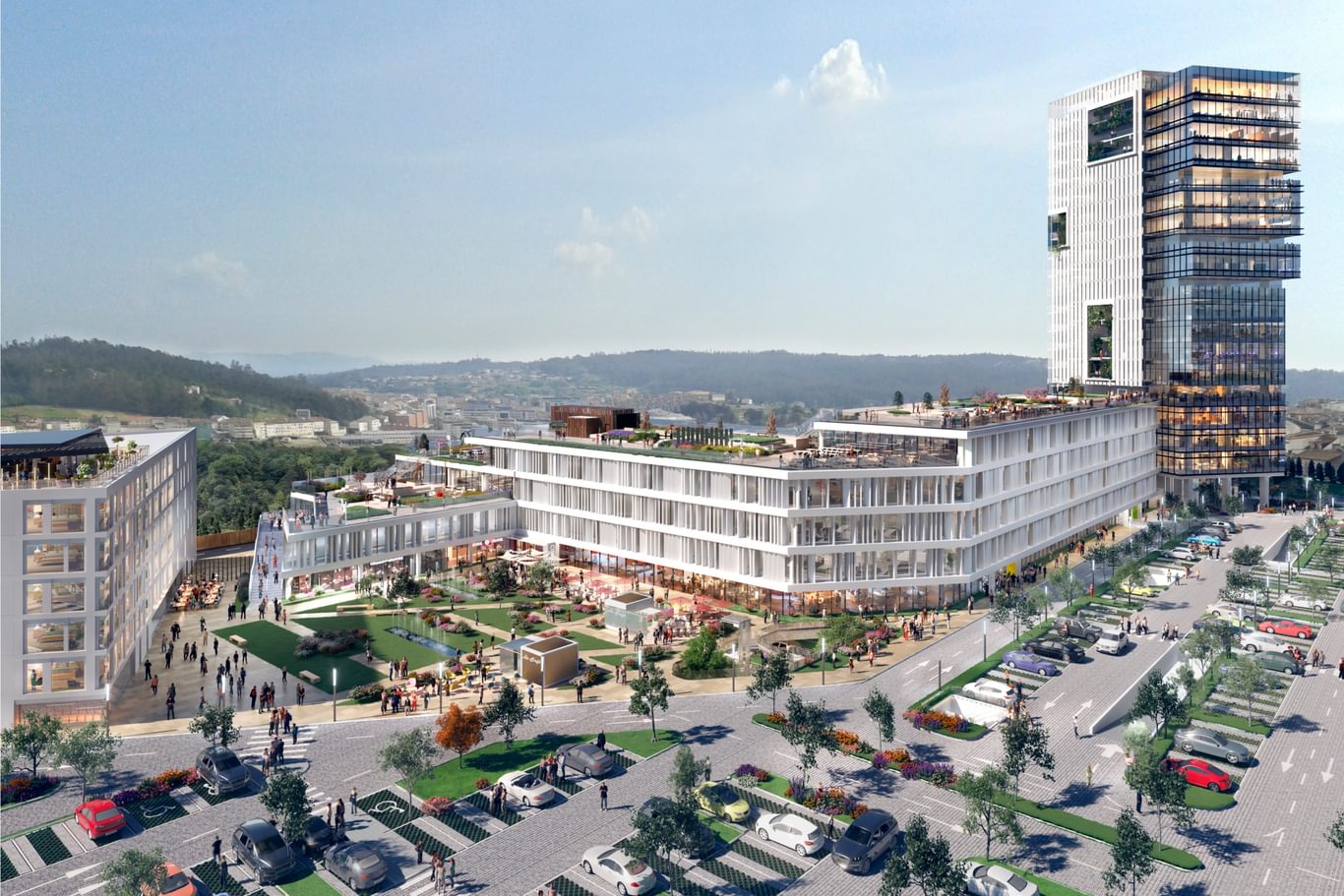
Cinco District mixed-use project at Carnaxide, Portugal, to start onsite
Chapman Taylor, a leading architecture firm, has designed the new Cinco District mixed-use project at Carnaxide, near Lisbon in Portugal, in collaboration with local architects BOOST - Architecture Studio. The development will cover a 40,000m2 GBA area and will include an 80-metre-tall, 20-floor office tower as its centerpiece. The tower will have a stepped podium and a 7,000m² green terraced roof.
The project will feature a hotel that caters to both tourists and business travelers, as well as restaurants and 1,100 parking spaces. Workspaces will extend into the green space via open terraces throughout the complex, seamlessly linking the interior and exterior spaces.
The development is designed with sustainability in mind and is BREEAM-certified. It will feature 40 charging stations for electric vehicles, efficient lifts, solar power, LED lighting technology, and other smart systems for environmental efficiency. The garden areas will only use native plant species to help reduce water consumption. The rooftop gardens will also provide natural thermal insulation.
The green areas will also host an events venue, which will function as the heart of the complex. This square, open to all, including the local community, will be a lively and dynamic space that will host a range of events and cultural initiatives.
The Cinco District mixed-use project is expected to be LEED Platinum, WELL Certification, and WiredScore Certification certified. The project is in the ready for construction stage and is set to be a model for sustainable development in the region. The architects have carefully considered every aspect of the development to ensure that it is not only aesthetically pleasing but also environmentally responsible. It is a project that will bring value to the local community while setting a new standard for sustainable development in the region.
Regenerate response
The project will feature a hotel that caters to both tourists and business travelers, as well as restaurants and 1,100 parking spaces. Workspaces will extend into the green space via open terraces throughout the complex, seamlessly linking the interior and exterior spaces.
The development is designed with sustainability in mind and is BREEAM-certified. It will feature 40 charging stations for electric vehicles, efficient lifts, solar power, LED lighting technology, and other smart systems for environmental efficiency. The garden areas will only use native plant species to help reduce water consumption. The rooftop gardens will also provide natural thermal insulation.
The green areas will also host an events venue, which will function as the heart of the complex. This square, open to all, including the local community, will be a lively and dynamic space that will host a range of events and cultural initiatives.
The Cinco District mixed-use project is expected to be LEED Platinum, WELL Certification, and WiredScore Certification certified. The project is in the ready for construction stage and is set to be a model for sustainable development in the region. The architects have carefully considered every aspect of the development to ensure that it is not only aesthetically pleasing but also environmentally responsible. It is a project that will bring value to the local community while setting a new standard for sustainable development in the region.

