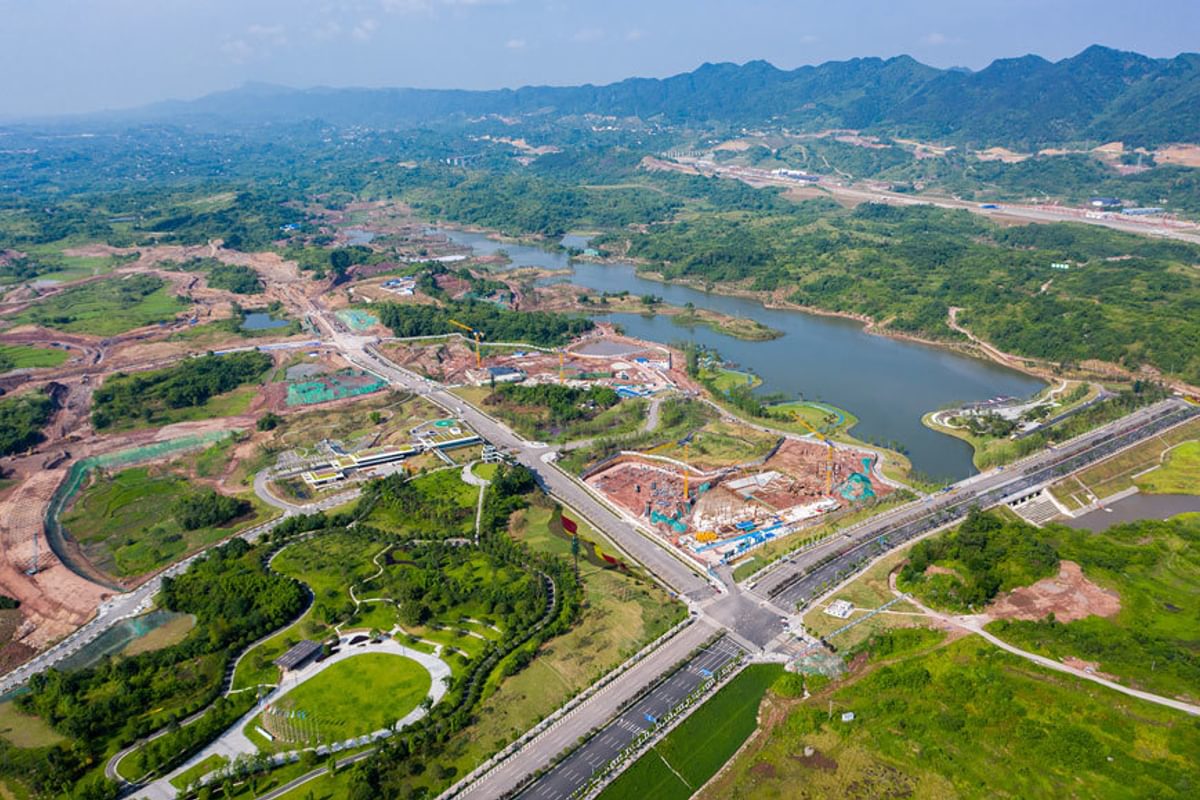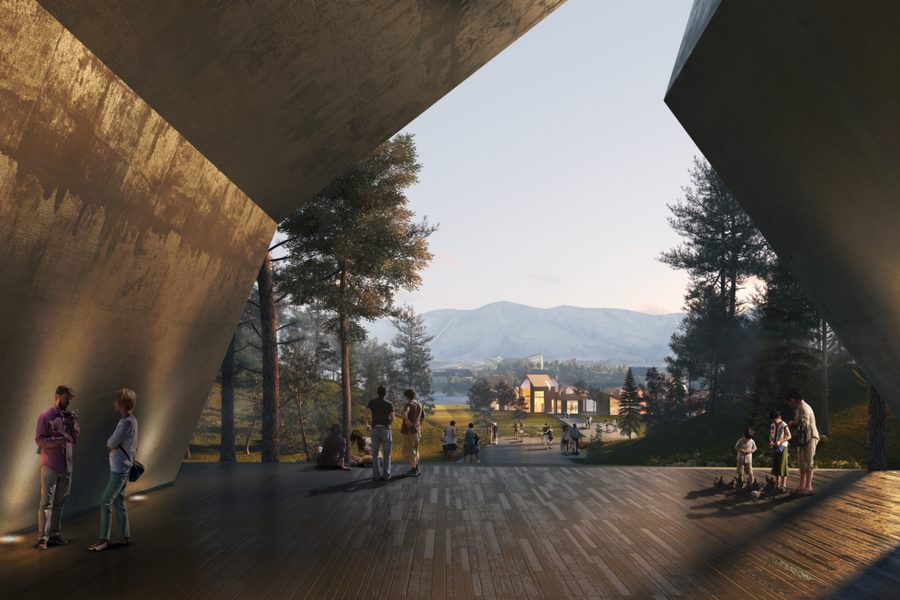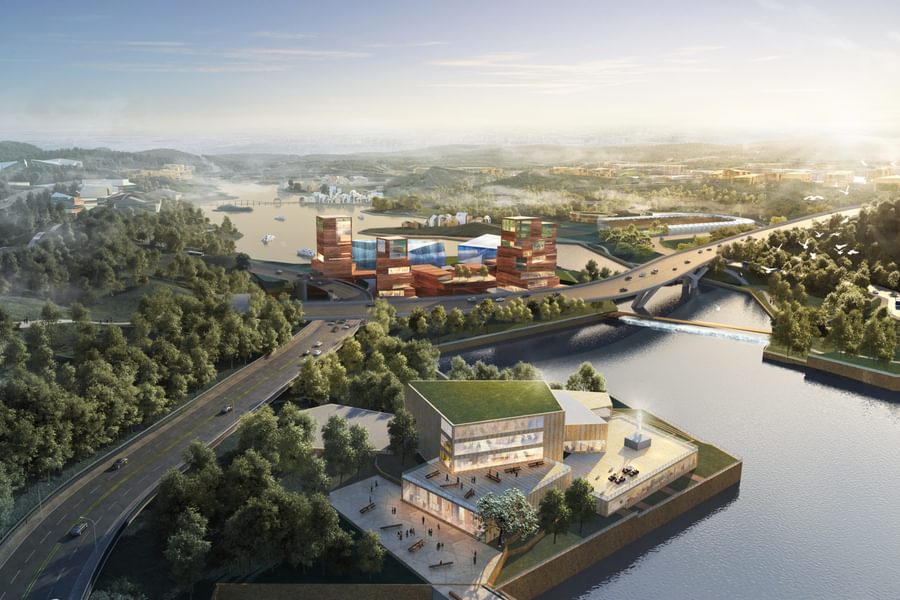
Chongqing Liangjiang Collaborative Innovation Zone nominated for 2021 WAF Award
Chongqing Liangjiang Collaborative Innovation Zone nominated for 2021 WAF Award
Chapman Taylor’s masterplan design for Liangjiang Collaborative Innovation Zone in Chongqing, China, has been shortlisted for a prestigious 2021 WAF Award in the “Masterplanning – Future Project” category.
The World Architectural Festival is scheduled to take place on 1-3 December in Lisbon. The WAF Awards, which take place during the three-day event, honour the most inspirational architectural projects from around the world, across building development sectors.
Chapman Taylor won a major international design competition to create the Liangjiang urban innovation zone on a 680-hectare site in the major Chinese city of Chongqing. Liangjiang has been chosen by the Chinese government as a developmental “New Area” for Chongqing, which has a population of over 30 million people and is one of China’s four centrally governed municipalities.
Our masterplan concept is based on the integration of the beautiful natural environment with new technology facilities and creates a connected series of five university campuses surrounded by R&D clusters. The organic form of the campuses follows the undulating contours of the existing site, producing a dynamic combination of urban spaces.
An attractive spatial pattern will be created based on the local natural landscape, history, culture and facilities, with a city-level park covering an area of around 67 hectares, four district-level parks covering an area of around 13 hectares and more than 10 community-level green spaces with a tree coverage rate of over 50%.
The valley formed by the hills to the east and west perimeter of the site is to become Mingyue Lake, surrounded by collaborative innovation hubs such as the International Science and Technology Innovation Base for Smart Industry, the Central Research Institute for Smart Industry and Chongqing University Science and Technology Innovation Platform for New Engineering Education.
At the northern end of Mingyue Lake will be a national laboratory and a Centre of Ideas, a place which will be the collaborative heart of the masterplan. The south of the lake will be surrounded by beautiful landscape interspersed with social, sports and cultural villages, which are a contemporary interpretation of the traditional villages of the region.
Liangjiang Collaborative Innovation Zone will play a key role alongside other innovation districts in developing and implementing Chongqing’s smart city strategy and will also collaborate with Chengdu Science City on major national science and technology projects under the auspices of the Western China Science and Technology Innovation Centre.
The zone will also be home to the Chongqing Institute of Hunan University, which will be a key base for technological and scientific R&D and start-up incubation. Meanwhile, the Innovation Sigma Space has attracted ten application testing teams from famous universities such as the Beijing Institute of Technology, East China Normal University and Tongji University.
The masterplan is a fully transit-orientated development and provides railway, metro, BRT, electric bus and water taxi connections throughout the site. Sustainability is embedded in the project, which is planned to be self-sufficient in energy needs – using solar, biomass and hydroelectric power sources to help save over 450,000 tons of CO² per annum.
Congratulations to everyone involved in this exciting urban development on a well-deserved nomination.
Chapman Taylor won a major international design competition to create the Liangjiang urban innovation zone on a 680-hectare site in the major Chinese city of Chongqing. Liangjiang has been chosen by the Chinese government as a developmental “New Area” for Chongqing, which has a population of over 30 million people and is one of China’s four centrally governed municipalities.
Our masterplan concept is based on the integration of the beautiful natural environment with new technology facilities and creates a connected series of five university campuses surrounded by R&D clusters. The organic form of the campuses follows the undulating contours of the existing site, producing a dynamic combination of urban spaces.
Liangjiang Innovation Zone - Under construction
An attractive spatial pattern will be created based on the local natural landscape, history, culture and facilities, with a city-level park covering an area of around 67 hectares, four district-level parks covering an area of around 13 hectares and more than 10 community-level green spaces with a tree coverage rate of over 50%.
The valley formed by the hills to the east and west perimeter of the site is to become Mingyue Lake, surrounded by collaborative innovation hubs such as the International Science and Technology Innovation Base for Smart Industry, the Central Research Institute for Smart Industry and Chongqing University Science and Technology Innovation Platform for New Engineering Education.
At the northern end of Mingyue Lake will be a national laboratory and a Centre of Ideas, a place which will be the collaborative heart of the masterplan. The south of the lake will be surrounded by beautiful landscape interspersed with social, sports and cultural villages, which are a contemporary interpretation of the traditional villages of the region.
Liangjiang Collaborative Innovation Zone will play a key role alongside other innovation districts in developing and implementing Chongqing’s smart city strategy and will also collaborate with Chengdu Science City on major national science and technology projects under the auspices of the Western China Science and Technology Innovation Centre.
The zone will also be home to the Chongqing Institute of Hunan University, which will be a key base for technological and scientific R&D and start-up incubation. Meanwhile, the Innovation Sigma Space has attracted ten application testing teams from famous universities such as the Beijing Institute of Technology, East China Normal University and Tongji University.
The masterplan is a fully transit-orientated development and provides railway, metro, BRT, electric bus and water taxi connections throughout the site. Sustainability is embedded in the project, which is planned to be self-sufficient in energy needs – using solar, biomass and hydroelectric power sources to help save over 450,000 tons of CO² per annum.
Congratulations to everyone involved in this exciting urban development on a well-deserved nomination.



