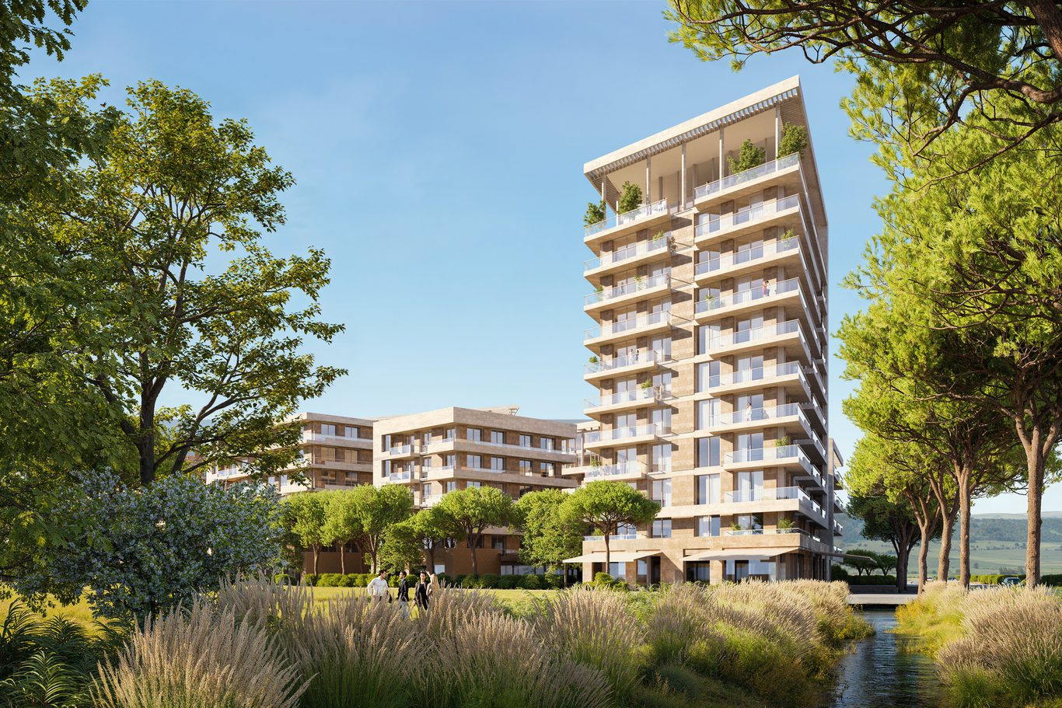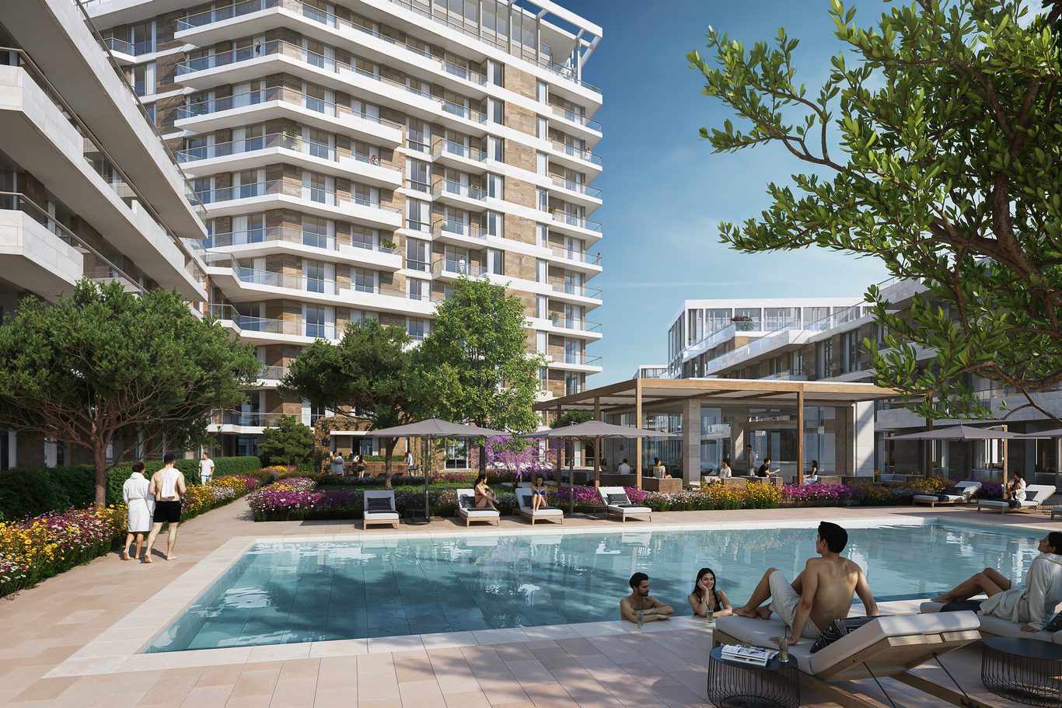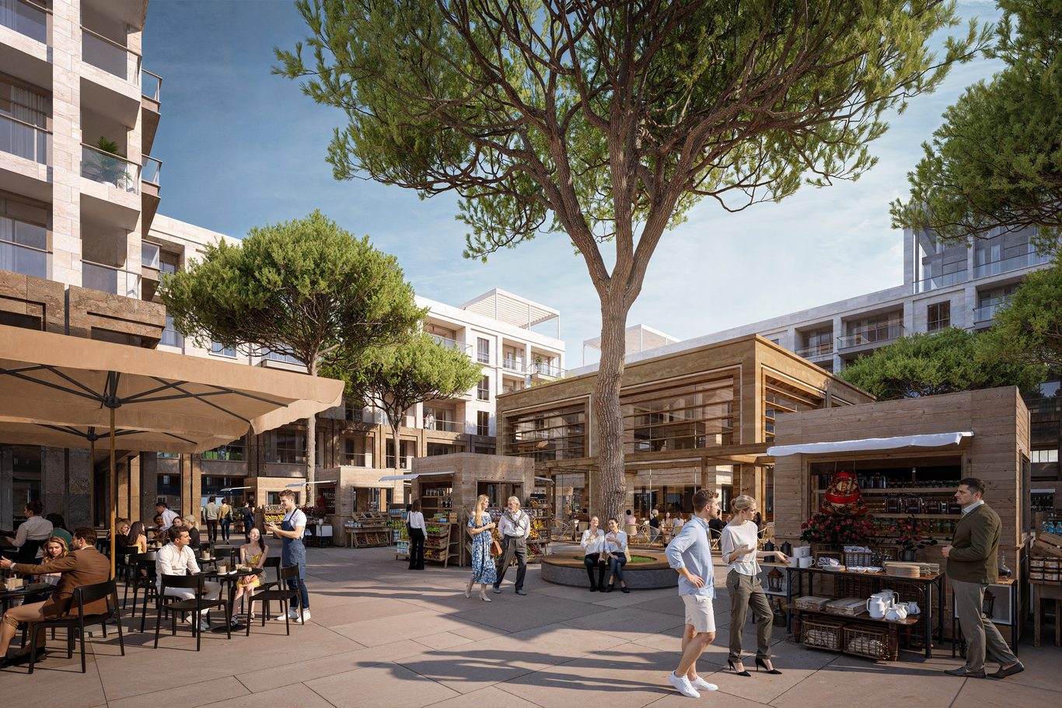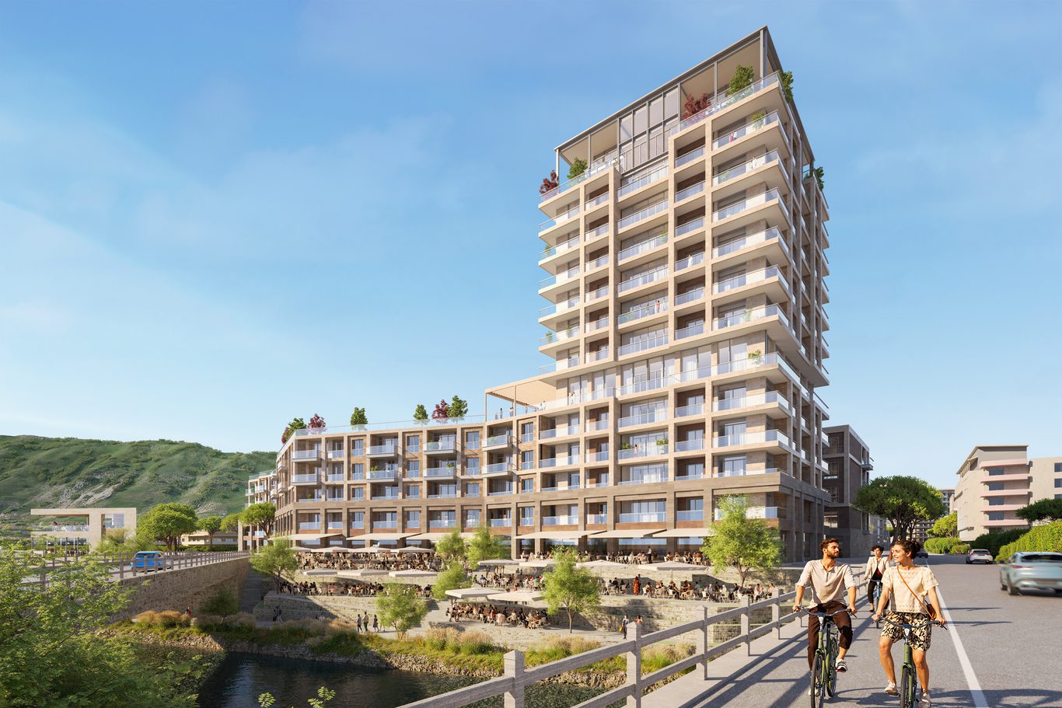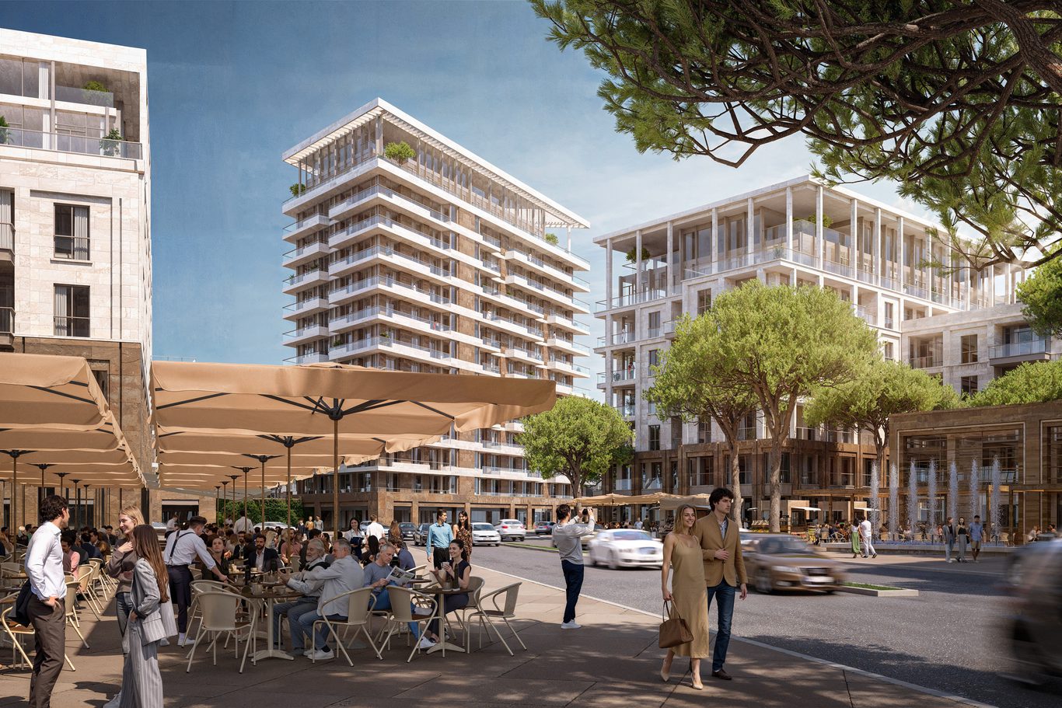
Chapman Taylor unveils vision for Orikum Residential Community in Albania
Chapman Taylor has revealed its concept vision for a major new residential-led urban development in Orikum, a coastal town in southern Albania. Designed to become a vibrant and sustainable community, the Orikum Residential Community will transform a prime site along the Bay of Vlorë into a dynamic new neighbourhood offering homes, amenities, and public spaces in an extraordinary natural setting.
The masterplan creates a new town centre that complements Orikum’s existing fabric while enabling the city’s future growth. The development is structured around four distinctive character areas – Lagoon Gardens, Bay View Residences, Riverside Terraces, and Market Square & Orikum Boulevard – each offering high-quality living environments with stunning views of the sea, river, and surrounding mountains.
At the heart of the scheme is the new Market Square, a vibrant civic hub surrounded by mixed-use buildings with retail and F&B uses at street level. The square is designed as a flexible public space for local markets and community events. Connecting the square to the wider neighbourhood is Orikum Boulevard, a lively spine lined with shops, restaurants, and amenities that link the entire community.
The Lagoon Gardens and Bay View Residences areas feature elegant apartment buildings arranged around landscaped podium gardens, pools, and play areas, offering residents spectacular sea and mountain views. The Riverside Terraces, positioned at the eastern gateway to Orikum, introduce a new public plaza and riverwalk experience, revitalising the River Izor with retail terraces, dining, and landmark architecture.
The development is rooted in a strong landscape framework, enhancing ecological connectivity and encouraging active lifestyles. Key design elements include communal pools, playgrounds, community hubs, and generous green spaces that promote social interaction and wellbeing.
With 150,000m² of residential development above ground and an additional 43,000m² below ground, the scheme includes a mix of for-sale apartments, short-let units for marina staff, and serviced residences. Apartment typologies range from studios to four-bedroom penthouses, offering flexibility for a diverse mix of residents.
This ambitious project builds on Chapman Taylor’s growing portfolio in the Balkans and demonstrates the practice’s commitment to creating sustainable, people-focused environments that celebrate local character and natural beauty.
Designed to become a vibrant and sustainable community, the Orikum Residential Community will transform a prime site along the Bay of Vlorë into a dynamic new neighbourhood offering homes, amenities, and public spaces in an extraordinary natural setting.
Designed to become a vibrant and sustainable community, the Orikum Residential Community will transform a prime site along the Bay of Vlorë into a dynamic new neighbourhood offering homes, amenities, and public spaces in an extraordinary natural setting.
The masterplan creates a new town centre that complements Orikum’s existing fabric while enabling the city’s future growth. The development is structured around four distinctive character areas – Lagoon Gardens, Bay View Residences, Riverside Terraces, and Market Square & Orikum Boulevard – each offering high-quality living environments with stunning views of the sea, river, and surrounding mountains.
At the heart of the scheme is the new Market Square, a vibrant civic hub surrounded by mixed-use buildings with retail and F&B uses at street level. The square is designed as a flexible public space for local markets and community events. Connecting the square to the wider neighbourhood is Orikum Boulevard, a lively spine lined with shops, restaurants, and amenities that link the entire community.
The Lagoon Gardens and Bay View Residences areas feature elegant apartment buildings arranged around landscaped podium gardens, pools, and play areas, offering residents spectacular sea and mountain views. The Riverside Terraces, positioned at the eastern gateway to Orikum, introduce a new public plaza and riverwalk experience, revitalising the River Izor with retail terraces, dining, and landmark architecture.
The development is rooted in a strong landscape framework, enhancing ecological connectivity and encouraging active lifestyles. Key design elements include communal pools, playgrounds, community hubs, and generous green spaces that promote social interaction and wellbeing.
With 150,000m² of residential development above ground and an additional 43,000m² below ground, the scheme includes a mix of for-sale apartments, short-let units for marina staff, and serviced residences. Apartment typologies range from studios to four-bedroom penthouses, offering flexibility for a diverse mix of residents.
This ambitious project builds on Chapman Taylor’s growing portfolio in the Balkans and demonstrates the practice’s commitment to creating sustainable, people-focused environments that celebrate local character and natural beauty.
At the heart of the scheme is the new Market Square, a vibrant civic hub surrounded by mixed-use buildings with retail and F&B uses at street level. The square is designed as a flexible public space for local markets and community events. Connecting the square to the wider neighbourhood is Orikum Boulevard, a lively spine lined with shops, restaurants, and amenities that link the entire community.
The Lagoon Gardens and Bay View Residences areas feature elegant apartment buildings arranged around landscaped podium gardens, pools, and play areas, offering residents spectacular sea and mountain views. The Riverside Terraces, positioned at the eastern gateway to Orikum, introduce a new public plaza and riverwalk experience, revitalising the River Izor with retail terraces, dining, and landmark architecture.
The development is rooted in a strong landscape framework, enhancing ecological connectivity and encouraging active lifestyles. Key design elements include communal pools, playgrounds, community hubs, and generous green spaces that promote social interaction and wellbeing.
With 150,000m² of residential development above ground and an additional 43,000m² below ground, the scheme includes a mix of for-sale apartments, short-let units for marina staff, and serviced residences. Apartment typologies range from studios to four-bedroom penthouses, offering flexibility for a diverse mix of residents.
This ambitious project builds on Chapman Taylor’s growing portfolio in the Balkans and demonstrates the practice’s commitment to creating sustainable, people-focused environments that celebrate local character and natural beauty.
