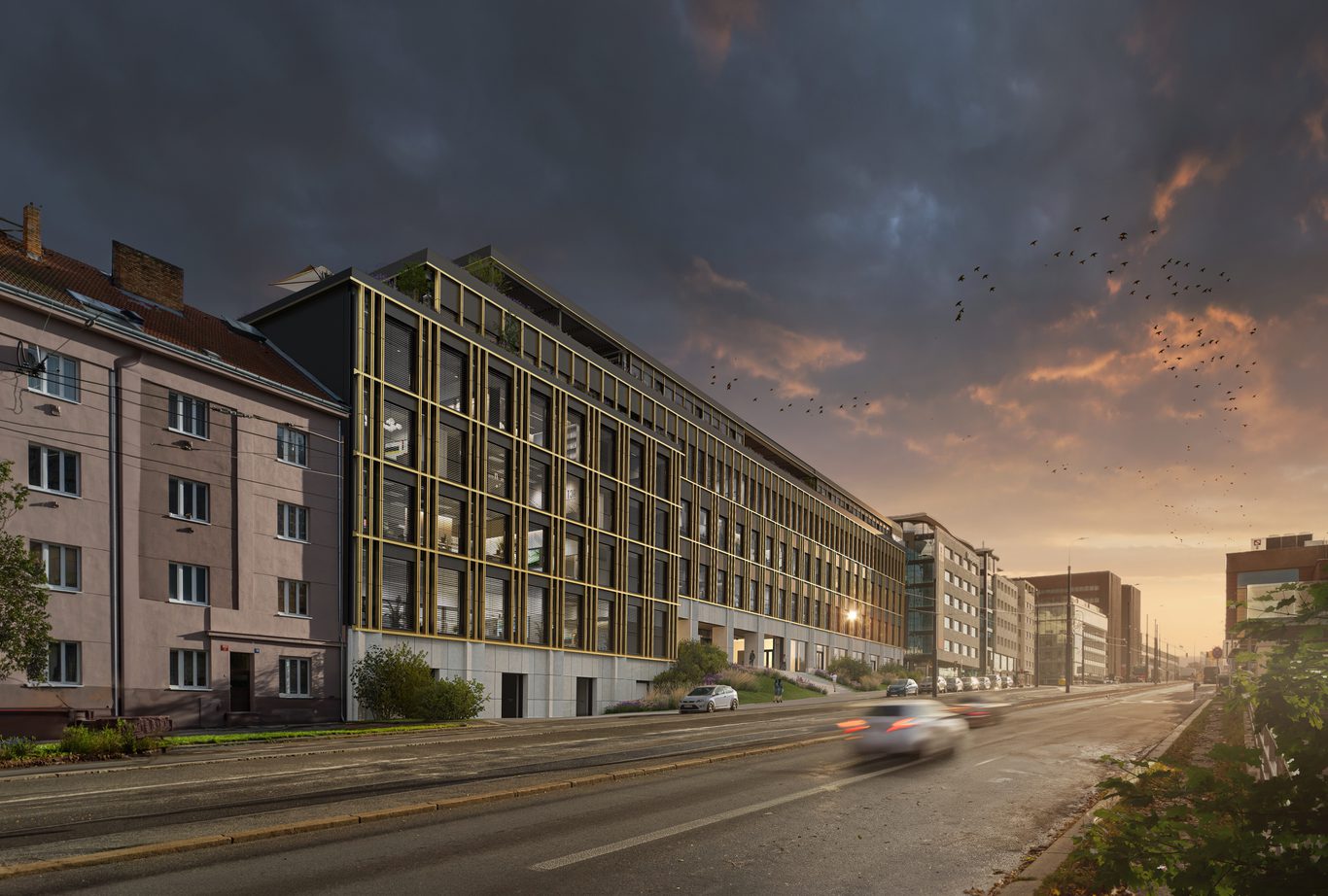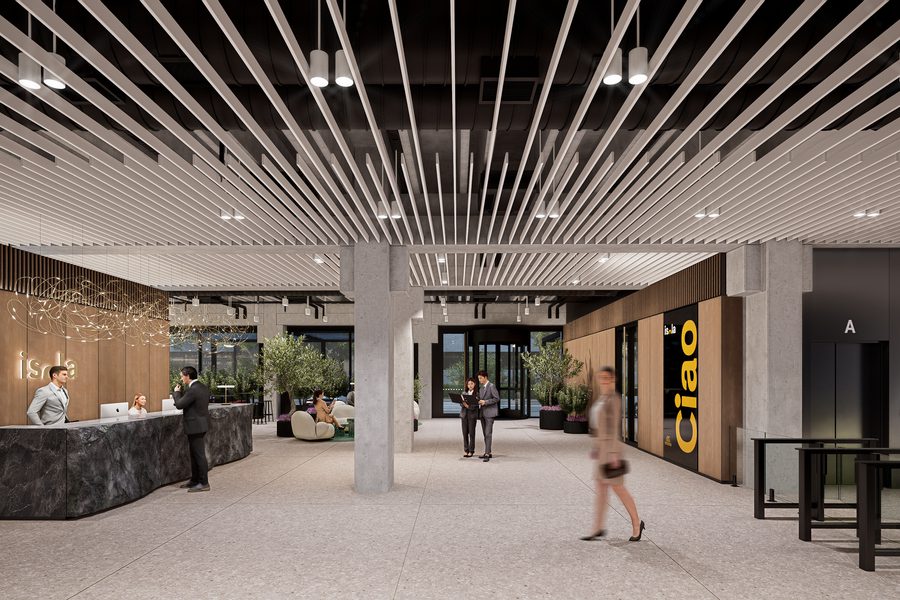
Chapman Taylor unveils Isola: A carbon-neutral office oasis in Prague’s Pankrác District
Chapman Taylor is proud to unveil Isola, an innovative and sustainable office development that brings an "island of sunlight, energy, and serenity" to Prague’s bustling Pankrác neighbourhood.
True to its name—Italian for “island” Isola offers a calm, light-filled retreat in the heart of the city. Its design harnesses abundant natural daylight through ultra-high ceilings, full-height windows, and an intelligently oriented façade, fostering invigorating work environments.
Isola demonstrates Chapman Taylor's commitment to sustainable architecture through several integrated high-performance features:
- Solar panels for renewable on-site energy
- Intelligent ventilation systems ensuring ample fresh air and thermal comfort
- Internal and external shading optimising climate control and daylight management
- Heat pumps and LED lighting for efficient heating, cooling, and illumination
- Carbon-neutral operations, aligned with cutting-edge energy-efficiency standards
A standout feature of Isola is its lush green spaces: rooftop gardens offer stunning city views and serene outdoor areas to recharge. Meanwhile, a landscaped internal courtyard provides quiet refuge in the midst of urban activity.
Positioned in Pankrác, one of Prague’s most desirable commercial zones, Isola is exceptionally accessible with tram and metro stops just steps away. At the same time, bike paths, showers, lockers, and secure cycle parking support sustainable commuting.
Isola is designed to achieve BREEAM “Outstanding” certification, meeting the highest benchmarks in environmental performance. It also aligns with the EU Taxonomy for sustainable development and meets WELL Health & Safety standards—ensuring both ecological and occupant well-being.
Through Isola, Chapman Taylor showcases its expertise in creating architecture that balances innovation, well-being, and environmental responsibility—establishing a blueprint for future-ready office developments in Central Europe.
True to its name, ISOLA brings an "island of sunlight, energy, and serenity" to the heart of Prague 4. Its design harnesses abundant natural daylight through high ceilings, full-height windows, and an intelligently designed façade, providing inspiring working environments.
Appointed for our design expertise, this redevelopment employs a sustainability-led design approach, and it aims for the highest standard of sustainability. The building is engineered to be fully carbon-neutral in operation, a first for the Czech Republic. It is targeting the highest possible BREEAM certification level, "Outstanding," and will fully comply with European Union environmental standards (the EU taxonomy). Its distinctive bronze façade is designed with superior thermal and acoustic properties, integrating energy-efficient triple glazing and external blinds to regulate internal temperatures and reduce urban noise.
From an engineering perspective, the project leverages the original structure’s prefabricated construction and distinctive TT-shaped pre-stressed concrete ceiling panels, preserving these elements to create a bright, airy interior with high load capacity and exceptional headroom. The building's operational sustainability is supported by advanced technologies, including a rooftop photovoltaic system, highly efficient heat pumps, and a greywater and rainwater management system. The project also provides infrastructure for ecological mobility, such as charging stations for electric vehicles and secure bicycle storage.
With floor plates ranging from 300 to 1,600 m², ISOLA offers flexible office solutions. The strategic location provides excellent accessibility, with a new metro exit and tram stop directly adjacent to the building.
ISOLA showcases Chapman Taylor's design expertise at creating distinctive architecture that balances innovation, well-being, and environmental responsibility, establishing a blueprint for future-ready office developments in Central Eastern Europe.
| Name | Isola |
| Location | Pankrác, Prague |
| Design Ethos | Carbon-neutral operations, high sustainability, daylight-rich spaces |
| Key Features | Solar panels, heat pumps, intelligent ventilation, green spaces |
| Certifications | BREEAM Outstanding, EU Taxonomy, WELL Health & Safety |
| Accessibility | Tram/metro access, bike facilities, close to central Prague & airport |
| Developer Partner | Generali Real Estate |
#Retrofit #AdaptiveReuse #Workplace #Office #WorkplaceDesign #OfficeDesign #WorkplaceArchitects #OfficeArchitects #OfficeArchitecture #WorkplaceArchitecture #BREEAM #BREEAMOutstanding #ClassAOffice #Reuse #Regeneration #Sustainability #EnvironmentalResponsibility #EmbodiedCarbon #Circularity #ResponsibleDesign #Carbon #Wellbeing #SustainableArchitecture #ESG #WorkplaceInteriors #Architecture #Refurb #Repurpose #Fitout #OfficeInteriors #ExistingBuilding #Architects #Architecture #Design #Interiors #InteriorDesign #EuropeanUnionEnvironmentalStandards #EUTaxonomy #Pankrác #Prague #ISOLA #CzechRepublic






