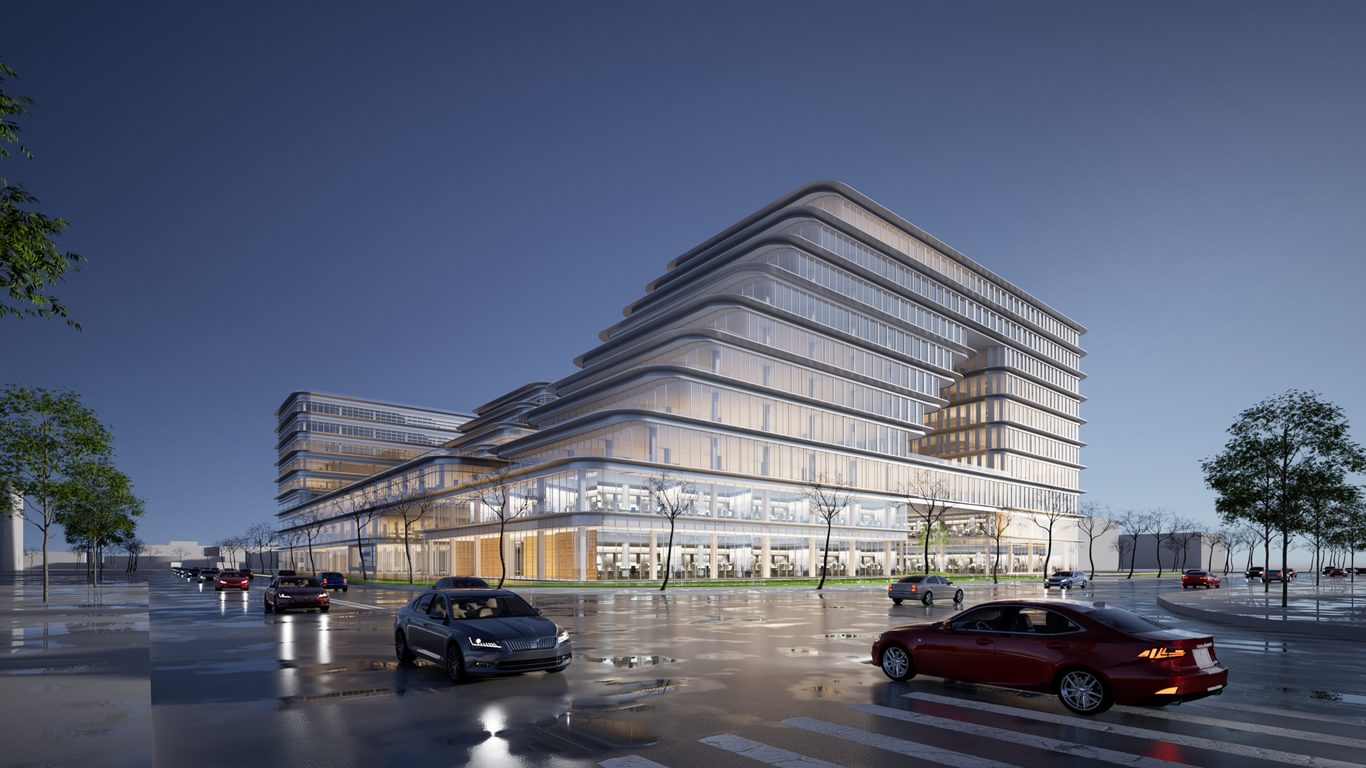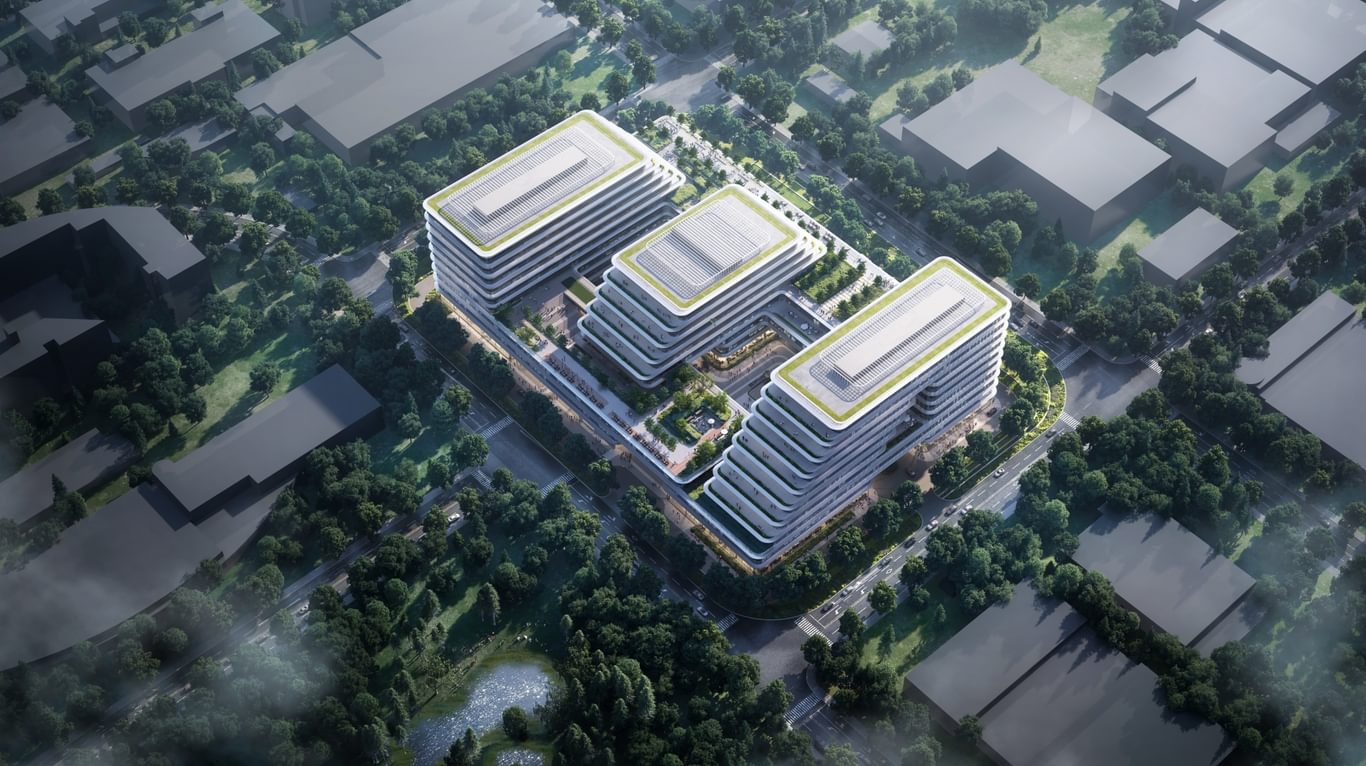
Chapman Taylor unveils design for Waigaoqiao Health and Innovation Park
With an expansive construction area of nearly 130,00m2, this groundbreaking project in Shanghai aims to create a cutting-edge health-themed innovation park.
The design features three towers positioned in a north-south orientation, maximising available natural light. The western facades and adjacent podiums seamlessly merge with the cityscape, creating a harmonious and visually appealing urban interface. Furthermore, the architectural podiums on the eastern side align perfectly with the municipal green space, establishing a complete urban connection.
Highlighting a modern and streamlined aesthetic, the design employs timeless materials and captivating facade textures to exude a sense of technological prowess.
A standout feature of the design is the inviting and open landscaping that greets visitors at the main entrance. A beautifully landscaped courtyard creates an enchanting interior environment, setting the tone for the entire park. Functional zones surrounding inner courtyards facilitate efficient internal traffic flow and resource sharing, ensuring a seamless working environment. Additionally, the rooftops of the podiums boast elevated gardens, while private terraces on each office floor enhance the overall spatial quality.
The industrial park has been designed to accommodate the diverse requirements of tenants, ranging from laboratories to research facilities and ancillary spaces. Our vision is to create a dynamic and multifunctional environment that fosters innovation and collaboration among its occupants.
Our design for Waigaoqiao Great Health Innovation Industrial Park showcases our commitment to excellence and innovation. The project is expected to be a landmark in Shanghai, setting the stage for future advancements in industrial park architecture.
The design features three towers positioned in a north-south orientation, maximising available natural light. The western facades and adjacent podiums seamlessly merge with the cityscape, creating a harmonious and visually appealing urban interface. Furthermore, the architectural podiums on the eastern side align perfectly with the municipal green space, establishing a complete urban connection.
Highlighting a modern and streamlined aesthetic, the design employs timeless materials and captivating facade textures to exude a sense of technological prowess.
A standout feature of the design is the inviting and open landscaping that greets visitors at the main entrance. A beautifully landscaped courtyard creates an enchanting interior environment, setting the tone for the entire park. Functional zones surrounding inner courtyards facilitate efficient internal traffic flow and resource sharing, ensuring a seamless working environment. Additionally, the rooftops of the podiums boast elevated gardens, while private terraces on each office floor enhance the overall spatial quality.
The industrial park has been designed to accommodate the diverse requirements of tenants, ranging from laboratories to research facilities and ancillary spaces. Our vision is to create a dynamic and multifunctional environment that fosters innovation and collaboration among its occupants.
Our design for Waigaoqiao Health Research and Innovation Park showcases our commitment to design excellence and innovation. The project is expected to be a landmark in Shanghai, setting the stage for future advancements in industrial park architecture.


