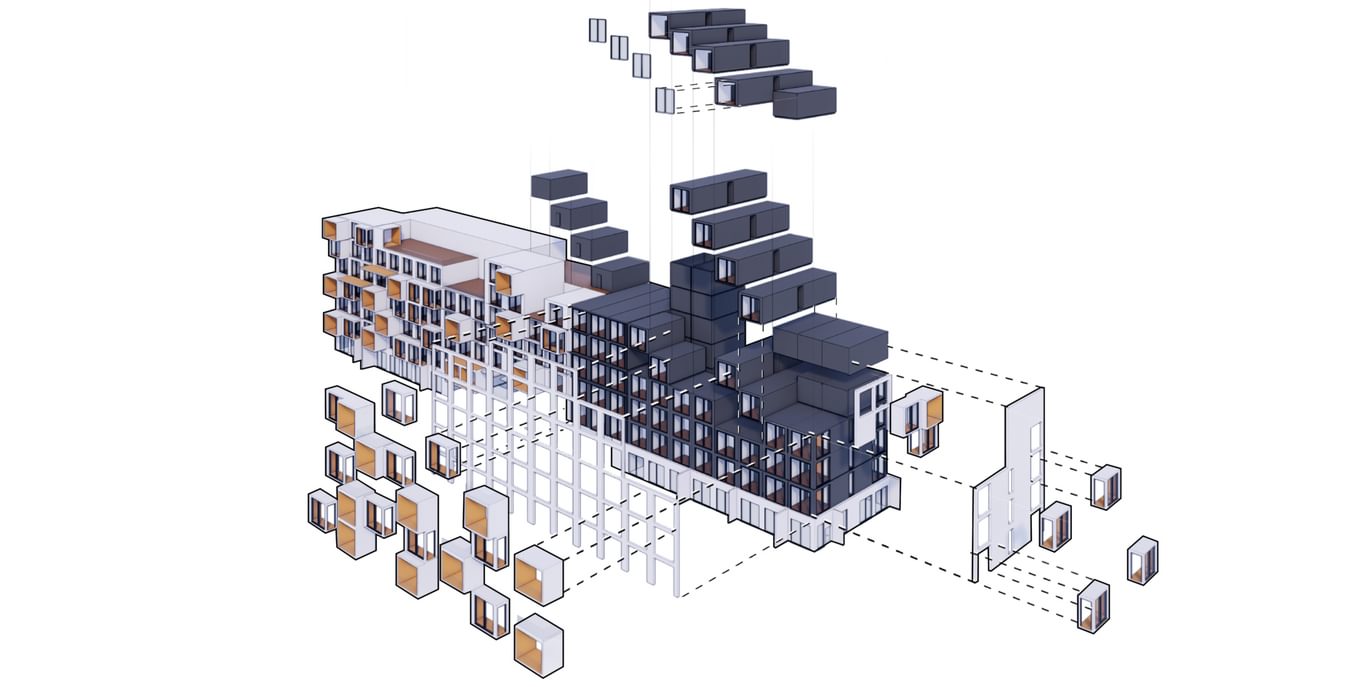
Chapman Taylor designs prototype modular residential format for California’s Multifamily/Build-to-Rent sector
Chapman Taylor designs prototype modular residential format for California’s Multifamily/Build-to-Rent sector
Chapman Taylor is collaborating with modular building systems provider Polcom Group and its parent company Pimco to develop a modular residential prototype for a major investor in the Californian residential market.
Designed with the Build-to-Rent/Multifamily sector in mind, Chapman Taylor’s flexible and easily-adapted prototype is deliverable at scale and speed while achieving considerable cost and waste savings when compared with traditional build models. It presents a high-quality and affordable solution for helping to counter California’s housing crisis, which requires as many as 3.5 million new homes to be built by 2025 to keep pace with demand.
The modules are fully designed and furnished before being delivered to site, and their lightweight yet robust steel frames present a viable alternative to timber, which is becoming scarce in availability. Modular construction also has significant environmental sustainability benefits, decreasing energy use and material waste during construction whole allowing quick and easy adaptation for evolving needs over the building’s lifetime.
Each module contains two fully finished apartments and a section of corridor, with the open-plan apartments available in a varying mix of studio, 1, 2 and 3-bed formats, depending on the requirements of each local market. Each will include well-connected home office capability for the increasing numbers of people who work remotely. The designs are also capable of accommodating a wide range of smart building technologies, including smart energy, communication, parking, security and lighting solutions along with high-performance façades, water recycling and green roofs.
The residential prototype includes spaces for a diverse range of amenities and activities, including swimming pools, gyms, games rooms, co-working spaces, club rooms, coffee areas and barbecues, as well as car and bicycle parking spaces. There is a clear delineation between front-of-house and back-of-house functions to provide the appropriate environment for tenant liaison and management of the facilities.
Pimco is currently working with a major global brand to develop a method for rolling out the Chapman Taylor/Polcom prototype across the state in the coming years.
The modules are fully designed and furnished before being delivered to site, and their lightweight yet robust steel frames present a viable alternative to timber, which is becoming scarce in availability. Modular construction also has significant environmental sustainability benefits, decreasing energy use and material waste during construction whole allowing quick and easy adaptation for evolving needs over the building’s lifetime.
Each module contains two fully finished apartments and a section of corridor, with the open-plan apartments available in a varying mix of studio, 1, 2 and 3-bed formats, depending on the requirements of each local market. Each will include well-connected home office capability for the increasing numbers of people who work remotely. The designs are also capable of accommodating a wide range of smart building technologies, including smart energy, communication, parking, security and lighting solutions along with high-performance façades, water recycling and green roofs.
The residential prototype includes spaces for a diverse range of amenities and activities, including swimming pools, gyms, games rooms, co-working spaces, club rooms, coffee areas and barbecues, as well as car and bicycle parking spaces. There is a clear delineation between front-of-house and back-of-house functions to provide the appropriate environment for tenant liaison and management of the facilities.
Pimco is currently working with a major global brand to develop a method for rolling out the Chapman Taylor/Polcom prototype across the state in the coming years.
The residential prototype includes spaces for a diverse range of amenities and activities, including swimming pools, gyms, games rooms, co-working spaces, club rooms, coffee areas and barbecues, as well as car and bicycle parking spaces. There is a clear delineation between front-of-house and back-of-house functions to provide the appropriate environment for tenant liaison and management of the facilities.
Pimco is currently working with a major global brand to develop a method for rolling out the Chapman Taylor/Polcom prototype across the state in the coming years.
