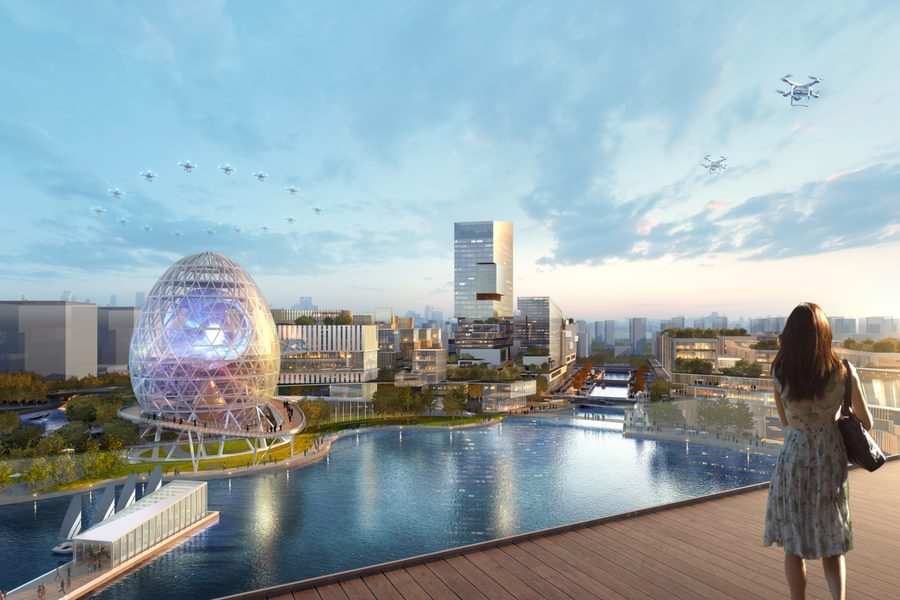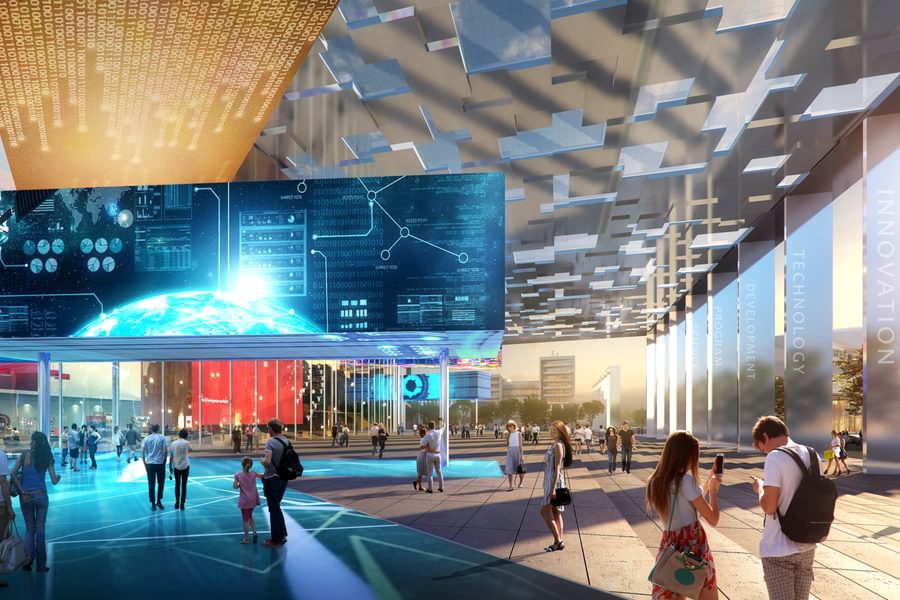
Chapman Taylor creates competition design for MAX Shanghai media and digital technology hub
Chapman Taylor creates competition design for MAX Shanghai media and digital technology hub
Chapman Taylor has created a masterplan concept for a 27-hectare smart culture and technology district, MAX Shanghai at Shanghai Pujiang Media City, as part of an international design competition.
MAX (Media and Experience) Shanghai will be an advanced media, culture and technology zone which will serve as Shanghai’s foremost hub for innovation and digital interactivity. The development will offer the very latest in emerging technologies such as artificial intelligence, new media, big data and the internet of things across a mix of facilities, including theatres, high-tech laboratories, a cultural exhibition hall, a digital library and flexible work and meeting spaces.
The masterplan envisages three themed office and media areas surrounded by a residential community belt, all focused on a core development of media facilities, offices, a hotel and a university within a beautiful waterway landscape. The hierarchy of spaces will include stimulating and vibrant public areas, places which are semi-open and others which are for the exclusive use of campus occupants.
At the heart of MAX Shanghai will be Media Hub, a mixed-use centre which hosts a state-of-the-art broadcast studio inspired by our work for the BBC at MediaCityUK in Manchester – combining immaculate functional efficiency with creative flair and fun design touches. The extensively glazed buildings provide visual transparency and link seamlessly with the exterior plaza and with each other, incorporating places for socialising, eating and entertainment for users and visitors alike. Prominent LED installations create dynamic exterior displays which can be used for digital art exhibitions as well as for information and advertising.
Well-served by public transport and arterial roads, the new district is designed to attract major Chinese and international companies as well as providing homes for over 17,000 people, predominantly those working in the scientific, digital and media sectors.
The design reimagines the idea of a technology and R&D campus as a micro-city with its own identity and cultural dynamic – a vibrant lifestyle community combining health and wellbeing and environmental sustainability with extensive and immersive digital interactivity. Cutting-edge technology will be intertwined with green spaces, lakes and canals in an exciting and beautiful place to live, work and play.
The masterplan envisages three themed office and media areas surrounded by a residential community belt, all focused on a core development of media facilities, offices, a hotel and a university within a beautiful waterway landscape. The hierarchy of spaces will include stimulating and vibrant public areas, places which are semi-open and others which are for the exclusive use of campus occupants.
At the heart of MAX Shanghai will be Media Hub, a mixed-use centre which hosts a state-of-the-art broadcast studio inspired by our work for the BBC at MediaCityUK in Manchester – combining immaculate functional efficiency with creative flair and fun design touches. The extensively glazed buildings provide visual transparency and link seamlessly with the exterior plaza and with each other, incorporating places for socialising, eating and entertainment for users and visitors alike. Prominent LED installations create dynamic exterior displays which can be used for digital art exhibitions as well as for information and advertising.
Well-served by public transport and arterial roads, the new district is designed to attract major Chinese and international companies as well as providing homes for over 17,000 people, predominantly those working in the scientific, digital and media sectors.
The design reimagines the idea of a technology and R&D campus as a micro-city with its own identity and cultural dynamic – a vibrant lifestyle community combining health and wellbeing and environmental sustainability with extensive and immersive digital interactivity. Cutting-edge technology will be intertwined with green spaces, lakes and canals in an exciting and beautiful place to live, work and play.





