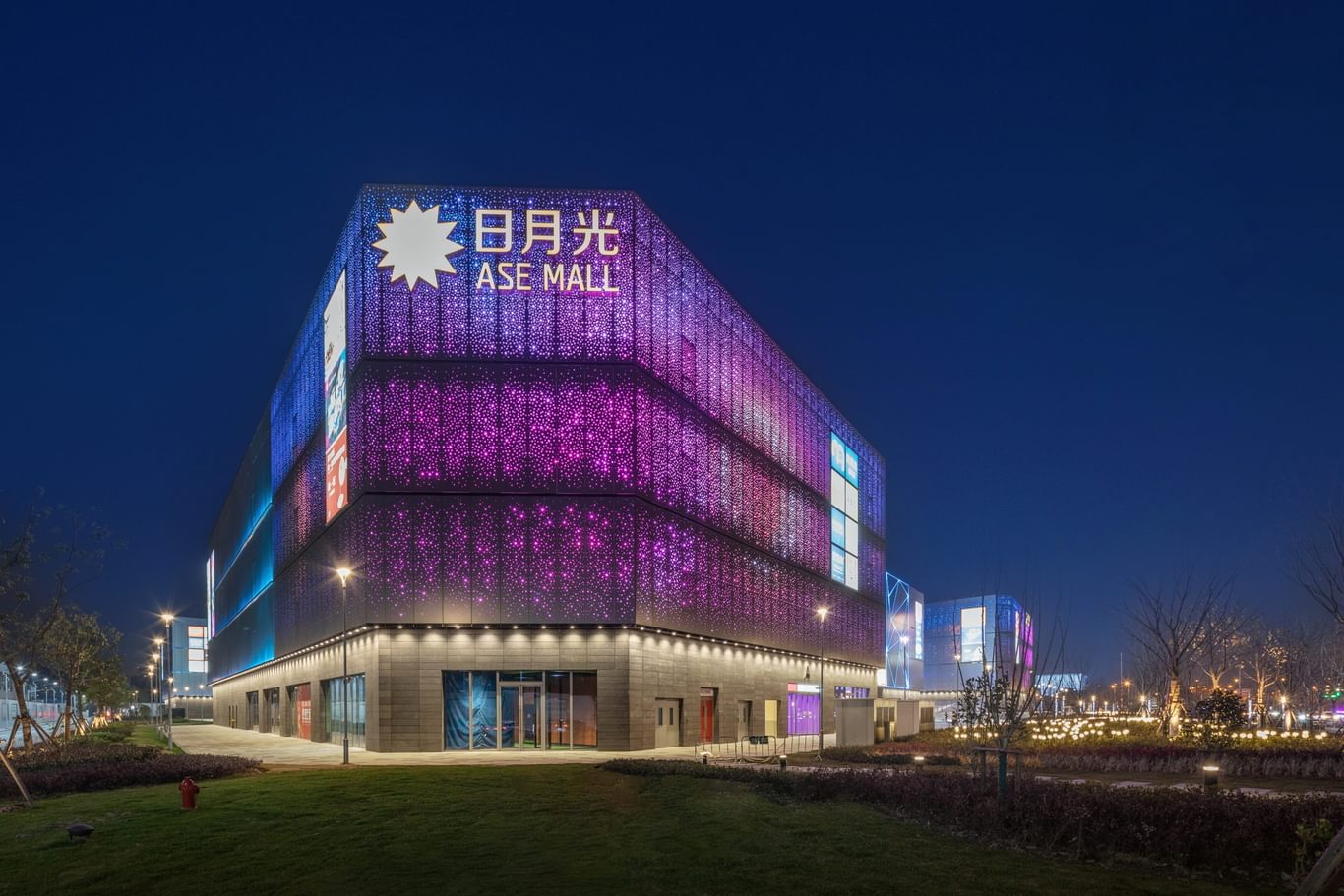
Certificate of Excellence for Baoshan ASE Mall at the RICS Awards, China
The winners have been announced at The Royal Institution of Chartered Surveyors (RICS) Awards in China, with Baoshan ASE Mall awarded a Certificate of Excellence in the Commercial Projects category.
Chapman Taylor designed the interiors of all the public spaces at the mall to capture the energy and excitement of a ‘Taiwanese night market’, as well as designing the multi-level courtyard and the façade. It captures the vibrancy and energy of traditional, long-standing Asian commercial environments.
The RICS Awards showcase the most inspirational initiatives and developments in land, real estate, construction and infrastructure. They recognise outstanding achievement, teamwork and companies.
ASE Mall Baoshan, the largest ASE mall in Shanghai at 175,000m2, opened to the public in December 2021. This experiential retail, dining and leisure centre has been designed to create a fun family day-out destination in north-central Shanghai.
The centre has five floors, of which four are above ground and one is below ground. The basement level has significant retail and F&B tenant space, as well as car parking facilities, and is connected directly to Shanghai Metro Line 7 Dachang Town station. The above-ground buildings are organised into nine blocks forming a square around a comfortable courtyard area.
Chapman Taylor designed the interiors of all the public spaces at the mall to capture the energy and excitement of a ‘Taiwanese night market’, as well as designing the multi-level courtyard and the façade. It captures the vibrancy and energy of traditional, long-standing Asian commercial environments.
The RICS Awards showcase the most inspirational initiatives and developments in land, real estate, construction and infrastructure. They recognise outstanding achievement, teamwork and companies.
ASE Mall Baoshan, the largest ASE mall in Shanghai at 175,000m2, opened to the public in December 2021. This experiential retail, dining and leisure centre has been designed to create a fun family day-out destination in north-central Shanghai.
The centre has five floors, of which four are above ground and one is below ground. The basement level has significant retail and F&B tenant space, as well as car parking facilities, and is connected directly to Shanghai Metro Line 7 Dachang Town station. The above-ground buildings are organised into nine blocks forming a square around a comfortable courtyard area.
