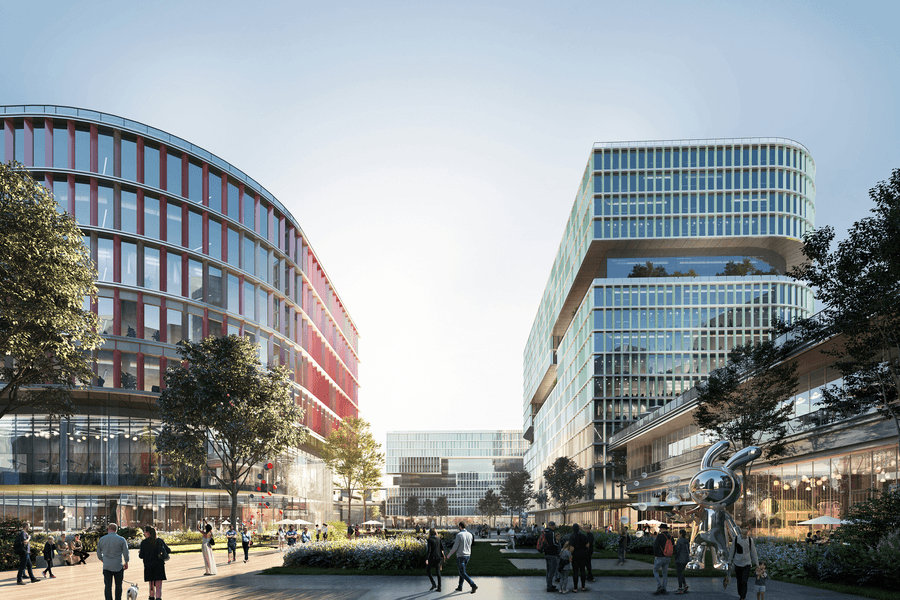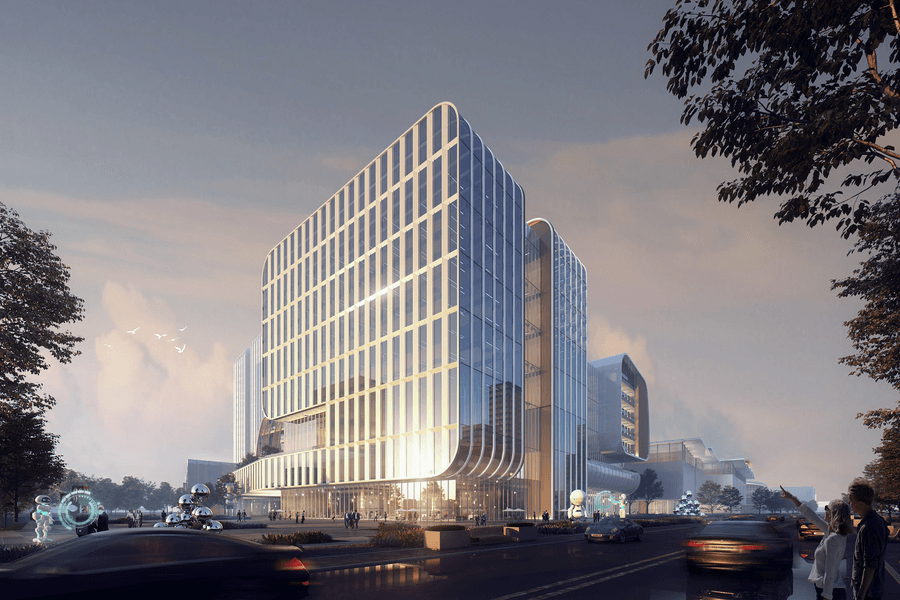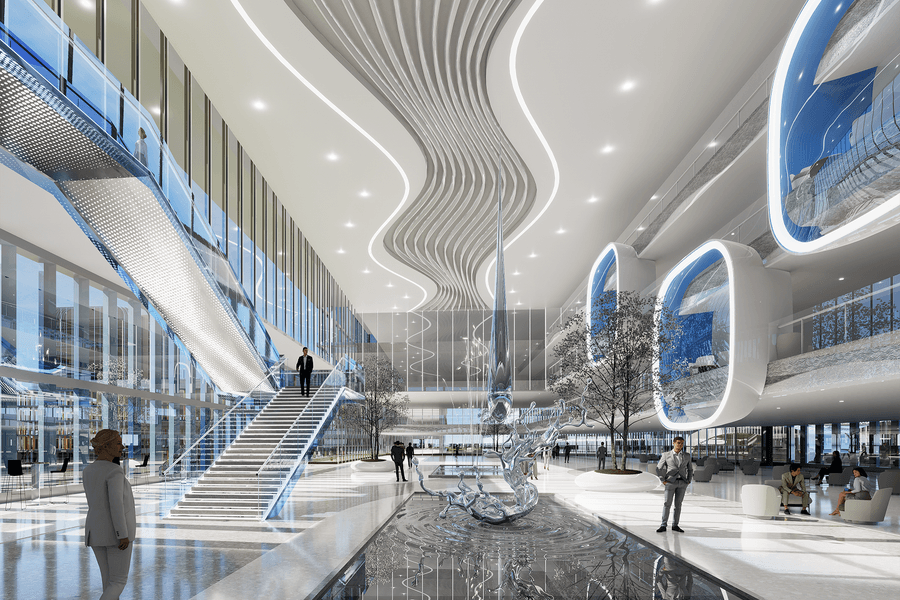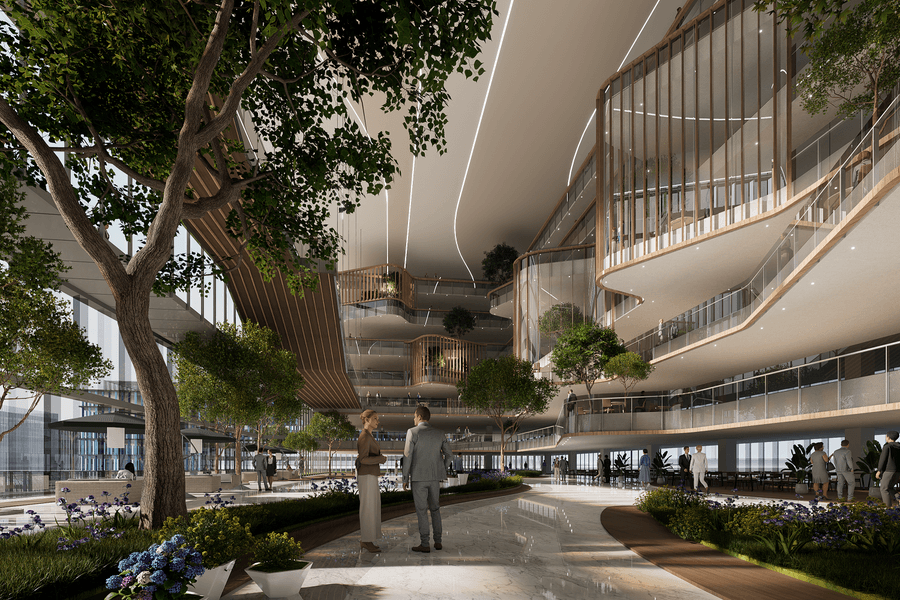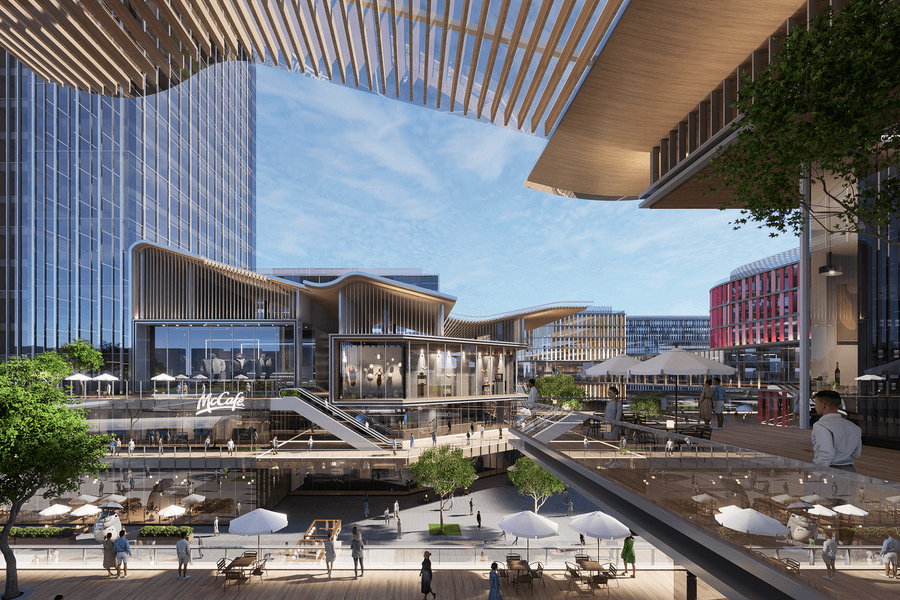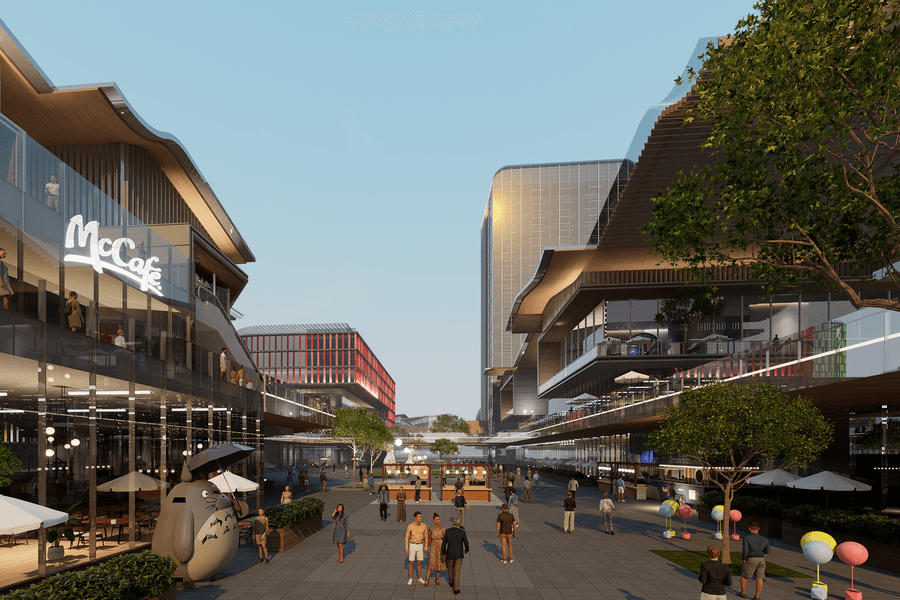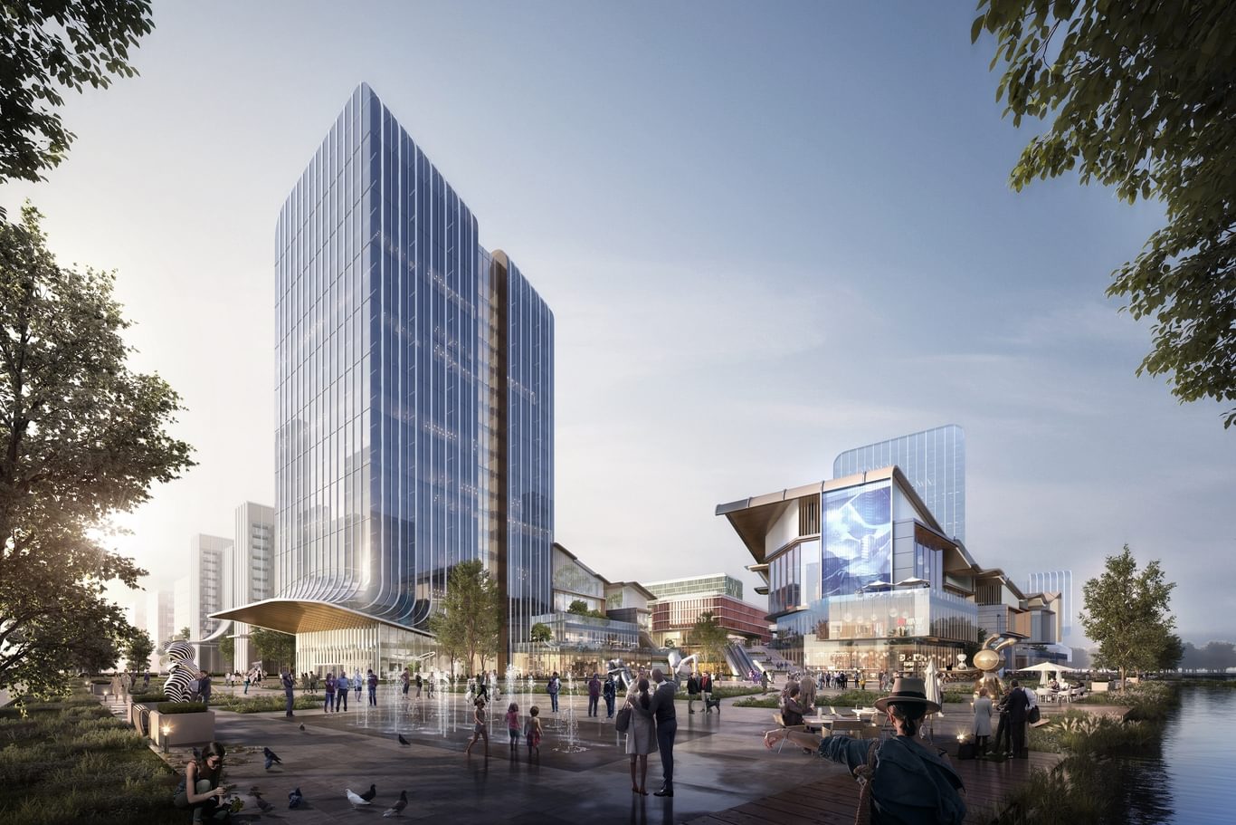
A new research and development office park designed around "Industrial Verticalisation"
A new research and development office park designed around "Industrial Verticalisation"
In response to the escalating demand for land and the imperative for heightened production efficiency, the growing trend of "Industrial Verticalisation" in Chinese urban development has arisen. This design concept integrates industrial activities into multi-story buildings, that enhance productivity and economic efficiency within limited space. Chapman Taylor's latest office park project exemplifies this trend, blending industrial functionality with urban design.
Located in Jiangnan region of China, renowned for its innovation and upcoming tourism attractions, this new office park aims to marry natural landscapes with industrial expansion, crafting a high-density urban environment. Combining modern architecture with traditional culture, it integrates amenities like research and development facilities, logistics centers, residential complexes, commercial outlets, hotels, and leisure spaces.
Inspired by the Chinese concept of the five elements, the design features a windmill-inspired layout, with four scenic axes converging at a central square, promoting community engagement and connectivity. Each zone—representing fire, metal, wood, water, and earth—serves specific functions, creating a vibrant and functional miniature city.
The "Fire" zone hosts business offices, commercial establishments, and entertainment venues, fostering pleasant production and living environments. Meanwhile, the "Metal" zone boasts luxurious hotels, residential units, and workshops, providing premium living services for the park's western precinct. The "Wood" zone comprises research and development offices, pilot workshops, and equipped workshops, flourishing like blooming trees. The "Water" zone accommodates logistics facilities and heavy-duty workshops, serving as the powerhouse for the park's operations. Finally, the "Earth" zone—the central landscape square—provides residents with a serene and enjoyable breathing space.
Rooted in regional culture, the project advocates for sustainable development, aspiring to create a future-oriented city that caters to the needs of the new generation. This visionary endeavour represents a significant step towards redefining urban landscapes while addressing the pressing challenges of land scarcity and production efficiency.
