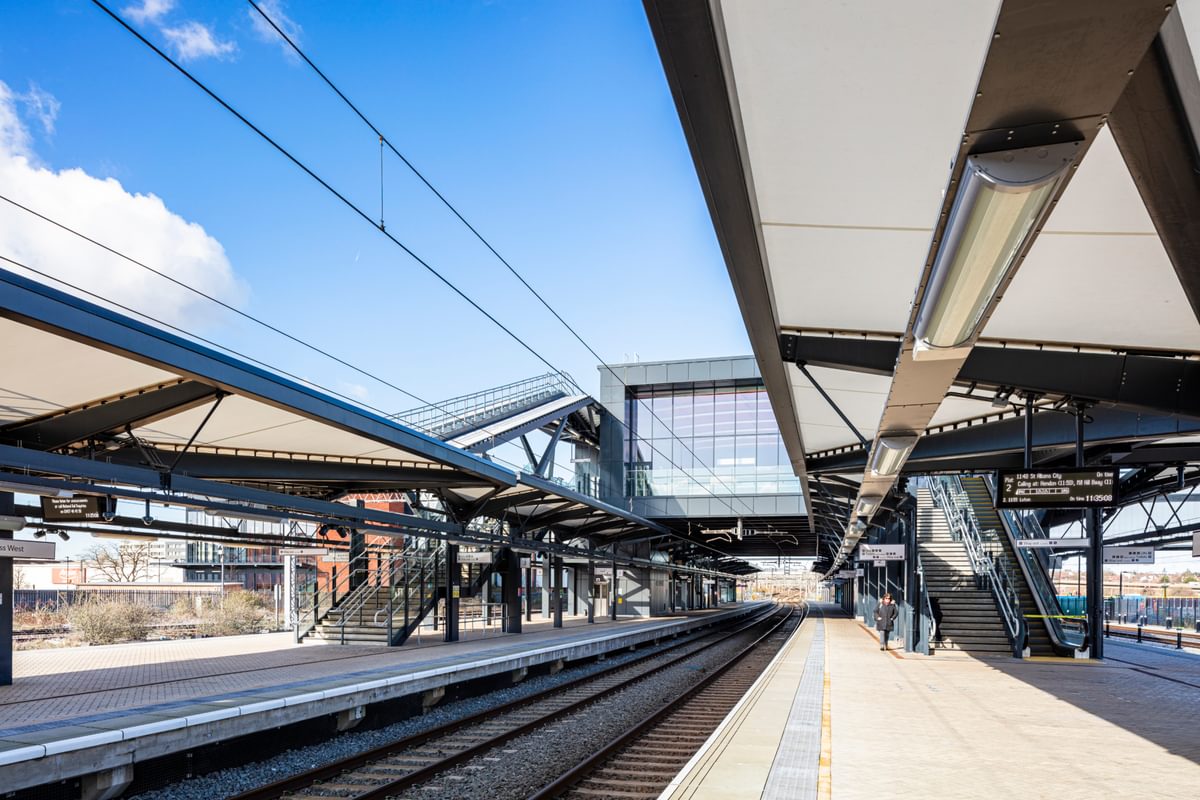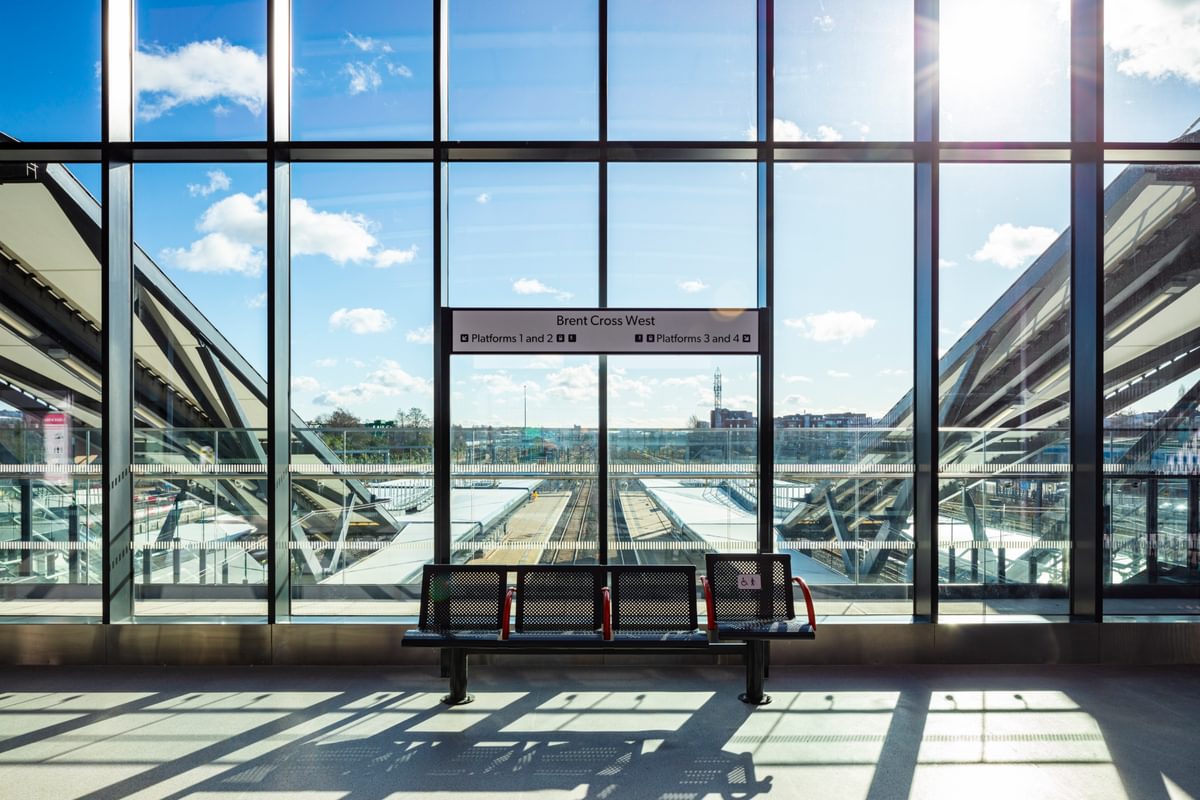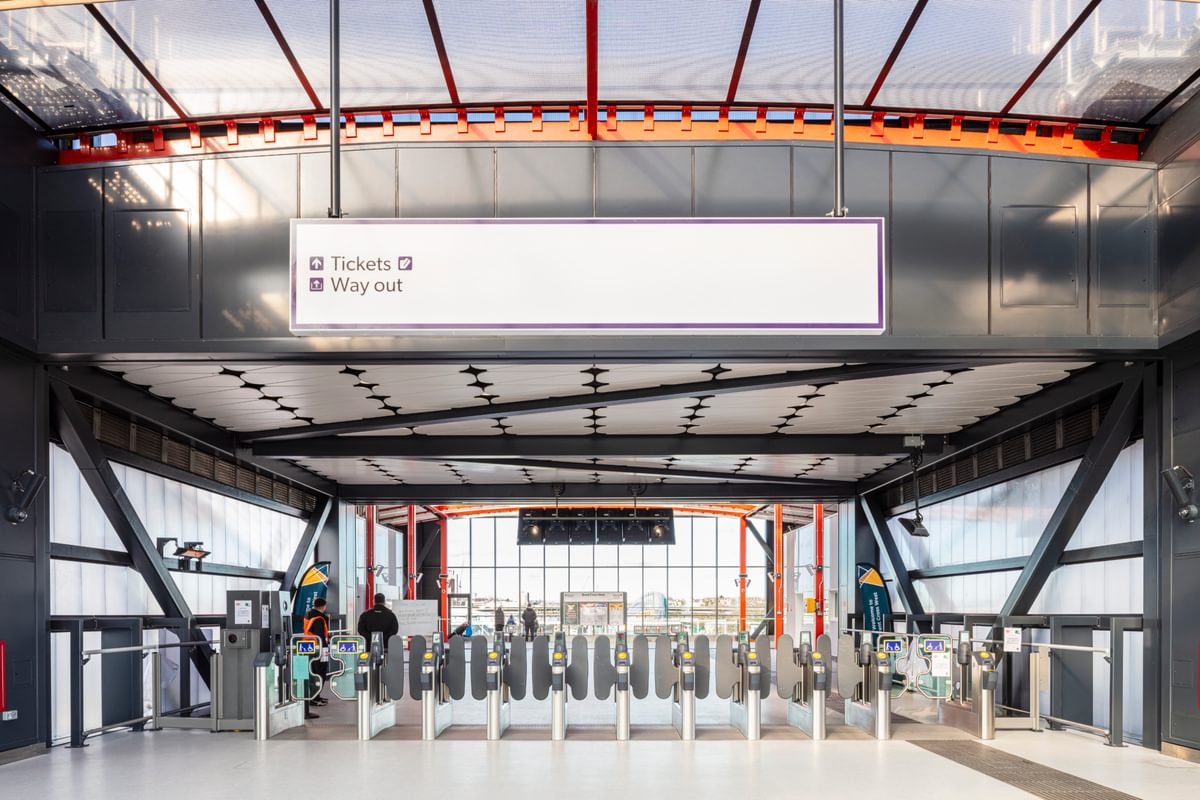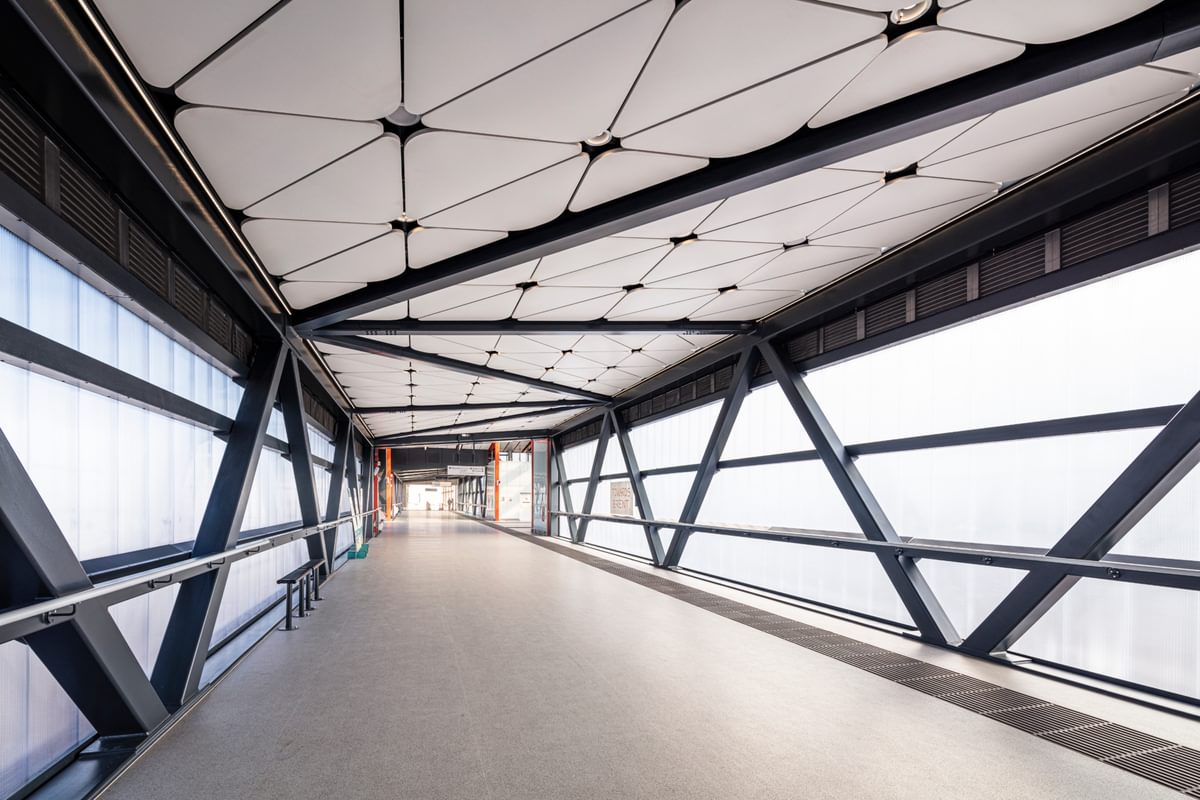
A contemporary and innovative new station for London
A contemporary and innovative new station for London
London welcomes its first new mainline station in a decade with the recent unveiling of Brent Cross West Station. Collaboratively designed by Chapman Taylor and WSP, this contemporary station stands as a pivotal piece of the city's infrastructure, strategically positioned on the East Midlands Mainline traversing North London.
At a cost of £40 million, the station, delivered by Volker Fitzpatrick, forms a crucial component of the expansive Brent Cross Town regeneration initiative. Its prime location ensures accessibility for residents of Barnet, patrons of the burgeoning Brent Cross Town, and visitors to the iconic Brent Cross shopping centre.
The architectural vision for Brent Cross West Station marries modern aesthetics with functional efficiency. It promises an enhanced travel experience, facilitating smoother journeys for passengers commuting to Central London or to key airports such as Luton and Gatwick. Furthermore, its proximity to Brent Cross shopping centre serves as a convenience hub for Thameslink network travellers.
Key features include 250-meter-long platforms capable of accommodating 12-carriage trains and up to eight peak stopping services daily. Additionally, the station boasts two 30-meter-long overbridges, meticulously designed to offer well-lit, covered pedestrian access between Barnet and the new Brent Cross Town, available round-the-clock. Notably, inclusivity takes centre stage with provisions for level access catering to individuals with restricted mobility.
Distinguishing itself further, the station's eastern and western entrance buildings showcase distinctive architectural styles—one in brick, the other in cross-laminated timber. These structures lead seamlessly to the station's focal points: the striking overbridge constructions and the main station buildings, characterised by elegant light fabric canopies and roof structures.
Brent Cross West Station epitomises London's commitment to innovative design, functional accessibility, and sustainable urban development. As the city continues to evolve, this landmark project sets a high standard for future infrastructure endeavors, promising enhanced connectivity and convenience for generations to come.
At a cost of £40 million, the station, delivered by Volker Fitzpatrick, forms a crucial component of the expansive Brent Cross Town regeneration initiative. Its prime location ensures accessibility for residents of Barnet, patrons of the burgeoning Brent Cross Town, and visitors to the iconic Brent Cross shopping centre.
The architectural vision for Brent Cross West Station marries modern aesthetics with functional efficiency. It promises an enhanced travel experience, facilitating smoother journeys for passengers commuting to Central London or to key airports such as Luton and Gatwick. Furthermore, its proximity to Brent Cross shopping centre serves as a convenience hub for Thameslink network travellers.
Key features include 250-meter-long platforms capable of accommodating 12-carriage trains and up to eight peak stopping services daily. Additionally, the station boasts two 30-meter-long overbridges, meticulously designed to offer well-lit, covered pedestrian access between Barnet and the new Brent Cross Town, available round-the-clock. Notably, inclusivity takes centre stage with provisions for level access catering to individuals with restricted mobility.
Distinguishing itself further, the station's eastern and western entrance buildings showcase distinctive architectural styles—one in brick, the other in cross-laminated timber. These structures lead seamlessly to the station's focal points: the striking overbridge constructions and the main station buildings, characterised by elegant light fabric canopies and roof structures.
Brent Cross West Station epitomises London's commitment to innovative design, functional accessibility, and sustainable urban development. As the city continues to evolve, this landmark project sets a high standard for future infrastructure endeavors, promising enhanced connectivity and convenience for generations to come.
Key features include 250-meter-long platforms capable of accommodating 12-carriage trains and up to eight peak stopping services daily. Additionally, the station boasts two 30-meter-long overbridges, meticulously designed to offer well-lit, covered pedestrian access between Barnet and the new Brent Cross Town, available round-the-clock. Notably, inclusivity takes centre stage with provisions for level access catering to individuals with restricted mobility.
Distinguishing itself further, the station's eastern and western entrance buildings showcase distinctive architectural styles—one in brick, the other in cross-laminated timber. These structures lead seamlessly to the station's focal points: the striking overbridge constructions and the main station buildings, characterised by elegant light fabric canopies and roof structures.
Brent Cross West Station epitomises London's commitment to innovative design, functional accessibility, and sustainable urban development. As the city continues to evolve, this landmark project sets a high standard for future infrastructure endeavors, promising enhanced connectivity and convenience for generations to come.




