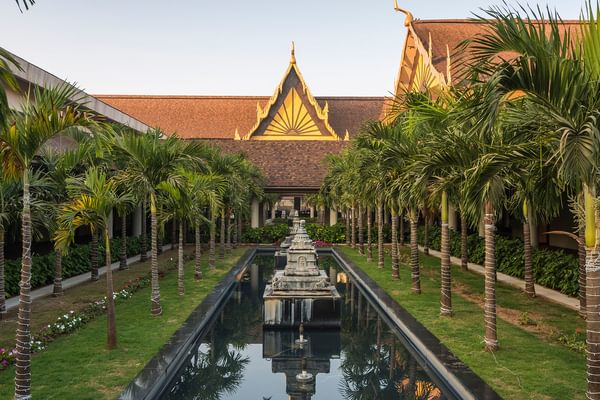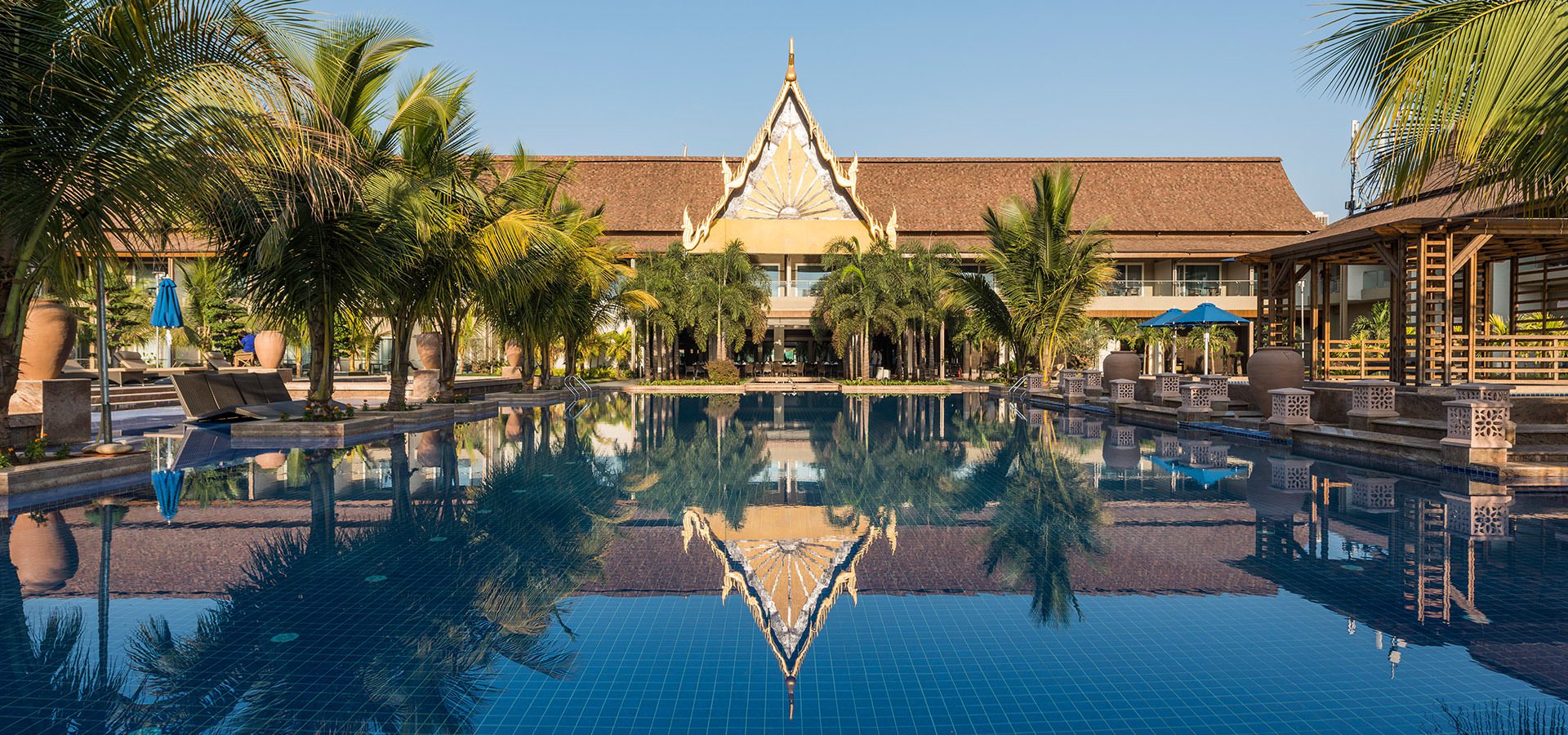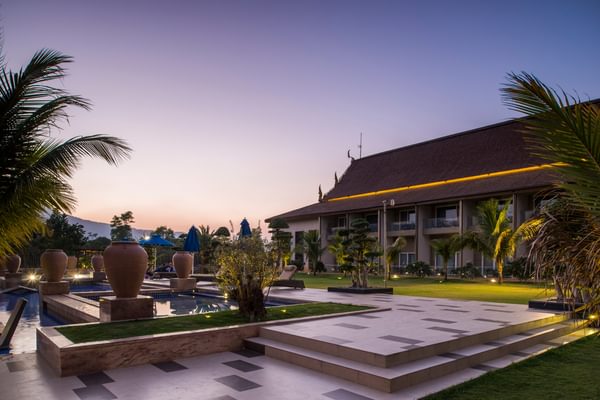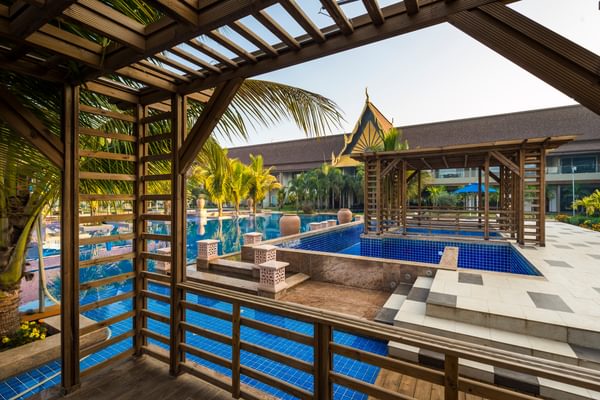
Radisson Blu 5* Hotel & Spa Location City: Karjat, India
Connected courtyards and framed river views bring guests closer to the charming landscape
Connected courtyards and framed river views bring guests closer to the charming landscape
Key Info
- Includes:
- A 102-room hotel, a spa and lounge, a swimming pool, a fitness centre, a boutique shop, a business centre and conference rooms ranging in capacity from 15 to 500 guests
- Area:
- 15,000m² GBA
- Status:
- Completed in 2016
- Key award:
- Best Hotel Architecture India - Asia Pacific International Property Awards 2016
Map Location
Thai and Balinese architectural styles combined
Thai and Balinese architectural styles combined
Using the site’s beautiful riverside location and magnificent views across the river to the foothills of the Sahyadri Mountains, our design combines the beauty of a far-eastern resort with hints of Thai and Balinese architectural styles. Flowing through it all is a theme celebrating Indian design, culture and spirit.
"Best Radisson Resort Property in India"
"Best Radisson Resort Property in India"
The project was initially designated as a “Park Plaza Resort- 4 Star Category”, but the architectural design concept helped the client upgrade the development to "Radisson Blu Resort - 5 Star Category”.
It has been rated by the Carlson Group as the "Best Radisson Resort Property in India".
Chapman Taylor was the lead design architect for the project, including the development of the landscape concept - one of the key components of the masterplan
Visit the Hotels website - Click here






