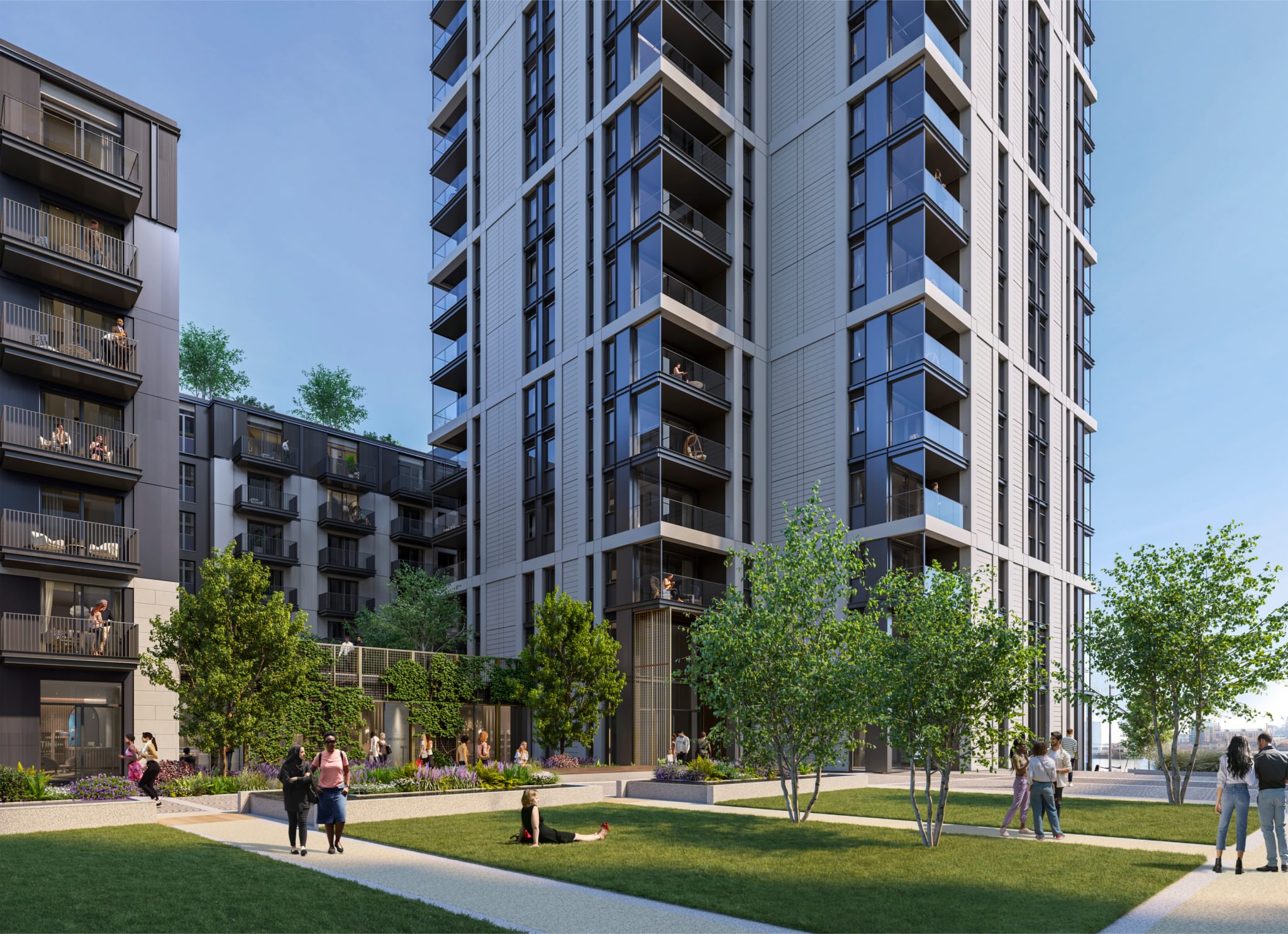
Plot M0121 Lower Riverside Location City: Greenwich Peninsula, London
A testament to innovation, aspiration, and a commitment to creating a 'best in class' residential scheme
A testament to innovation, aspiration, and a commitment to creating a 'best in class' residential scheme
Key Info
- Includes:
- 300 new apartments in a 30 storey tower. A double-height main entrance and foyer, co-working floor, landscaped courtyard, and exclusive external terraces
- Area:
- 27,600m2 GIA
- Status:
- Planning permission secured December 2023.
Map Location
A groundbreaking development for the Greenwich Peninsula
A groundbreaking development for the Greenwich Peninsula
Situated on a riverside setting, Plot M0121 is set to bring 300 new apartments to the heart of Greenwich. Designed in unity with the wider Greenwich Peninsula masterplan, plot M0121 plays a key role as a successive counterpart to the now, well-established Waterman building. Standing tall at 30 storeys, the tower form extrudes upwards from an enhanced area of the public realm, appropriately signaling the primary residential address.
Unique visual appearance
Unique visual appearance
As the tower rises from the podium volume on the seventh floor, the tower strategically incorporates corner balconies to accentuate its vertical volume. This helps provide the tower with a unique visual appearance as it moves beyond its podium and urban fabric at the lower levels. The elevational design seeks to complement these features through tri-partite grouping of apartment levels with floor-to-ceiling windows, and a step-in design beyond the 22nd floor, culminating in a slim volume reaching its peak at the 29th floor. The tower's crown frames external terraces at levels 22 and 30, offering breathtaking panoramic views of London and Canary Wharf.
With planning permission secured, Chapman Taylor will now support Knight Dragon with plans and options to move into the detailed design and construction planning phase
A range of complimentary experiences
A range of complimentary experiences
Amenity spaces play a key role, in enhancing the resident experience. From a double-height main entrance and foyer, co-working floor, landscaped courtyard, and exclusive external terraces, Plot M0121 promises unique opportunities within the peninsula.



