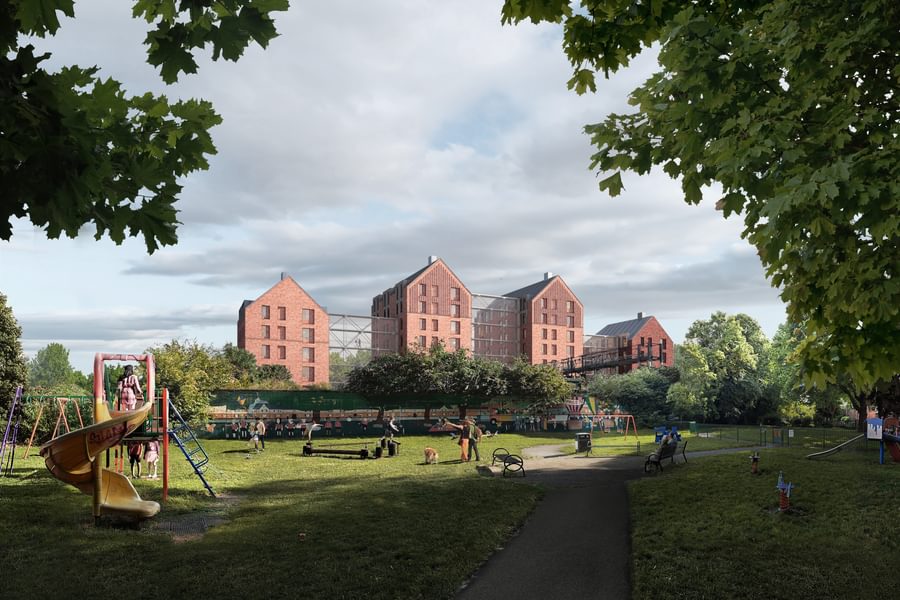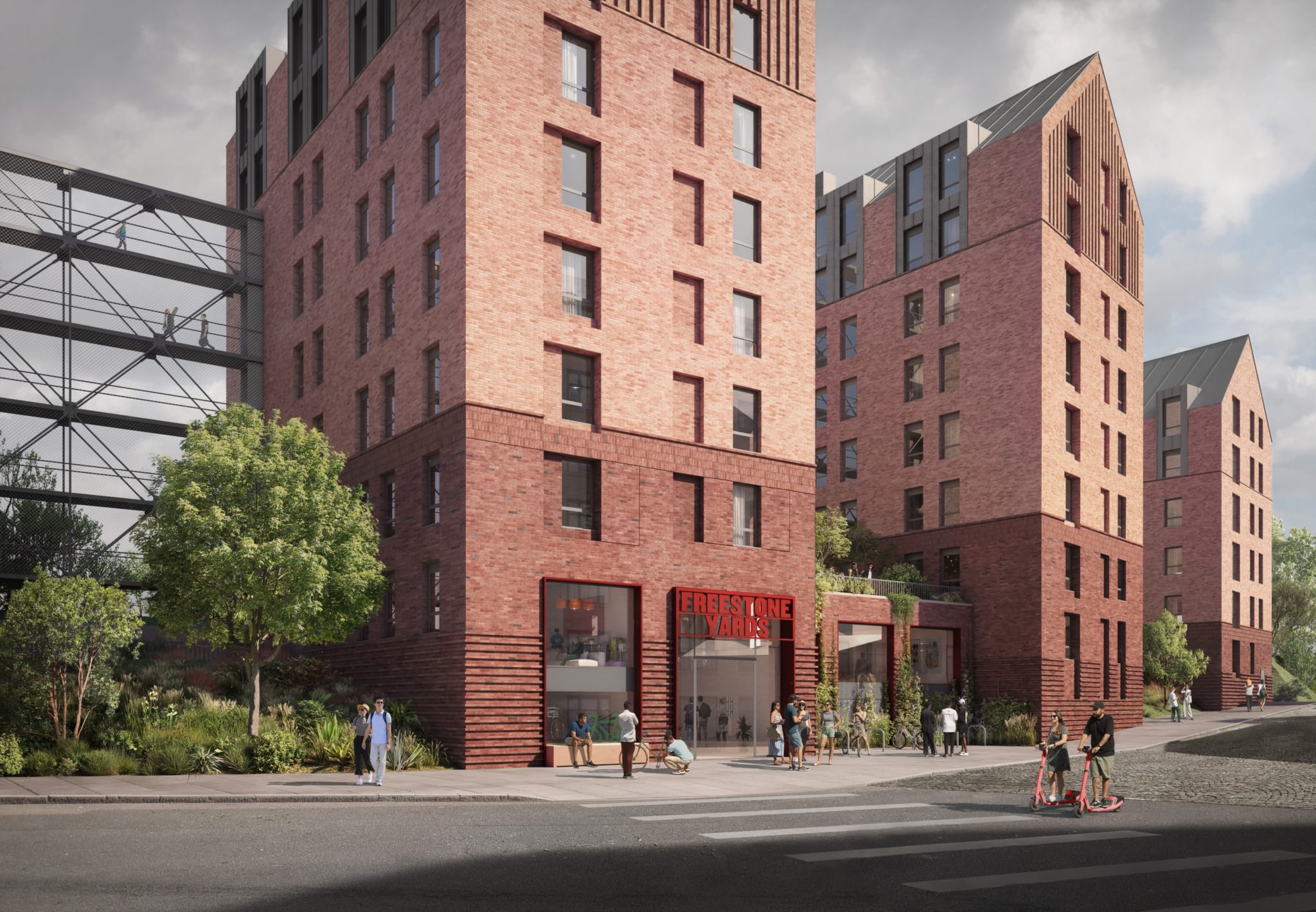

Freestone Road Student Accommodation Location City: Bristol, UK
Student accommodation design inspired by Bristol's industrial heritage
Key Info
- Includes:
- 204 student residences in five blocks of apartments and townhouses
- Area:
- 0.2-hectare site
- Status:
- Planning application approved 2023
Map Location
Distinctive architecture for a prominent site
Chapman Taylor’s proposals for Freestone Road regenerate a disused embankment site bordering the railway approach to Temple Meads station, and adjacent to the forthcoming Bristol University Temple Quarter Enterprise Campus. The proposals will provide sector-leading student accommodation, with 204 bedrooms across four buildings connected by bridge links over open landscape courtyards.
Creating active and safe student residences
The main entrance will be the focal point at the end of a new pedestrian route proposed to run through the forthcoming University Campus development and has been designed to give a strong identity to the scheme providing attractive communal space with active street frontage and a busy reception area.
Freestone Road is one of two schemes in Bristol that Chapman Taylor has designed for Host Student Housing Ltd, the other being Avon Street which is on site and due for completion in 2026.
Spaces for calm and spaces for social interaction
Working with Bristol-based landscape architect Churchman Thornhill Finch, the end landscape courtyards have been designed as wild gardens creating private amenity space that is reflective, calm, and informal, while the middle ‘Yard’ provides space for active social and amenity such as table tennis or yoga space.


