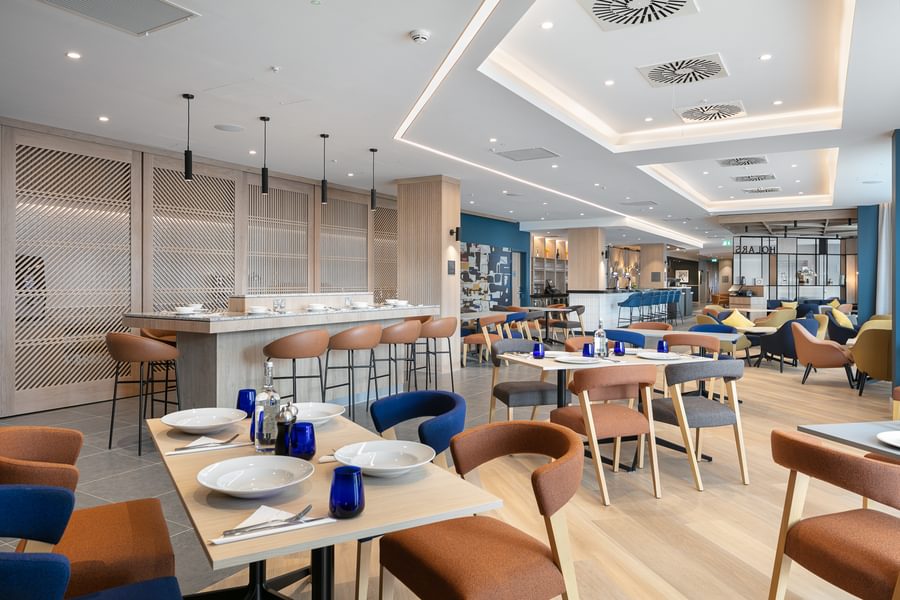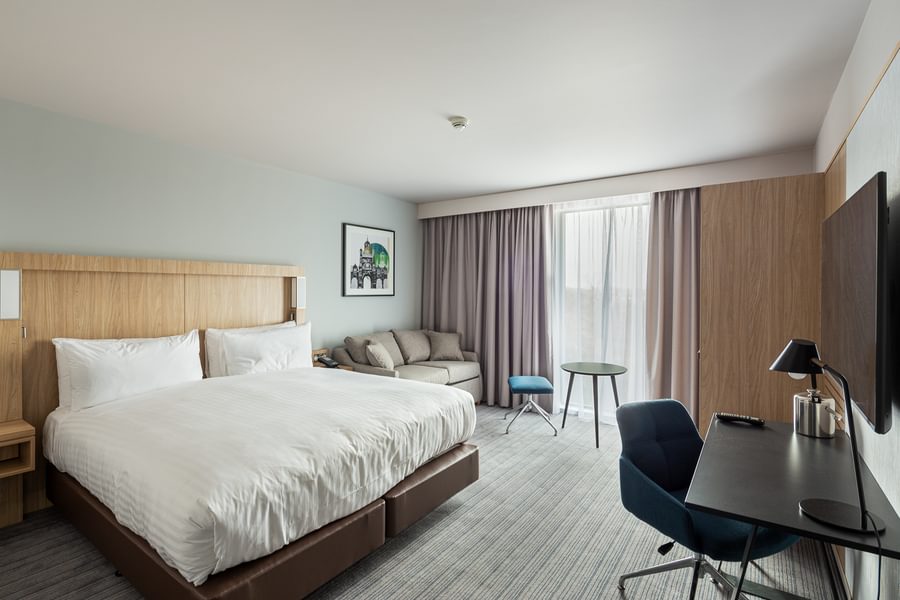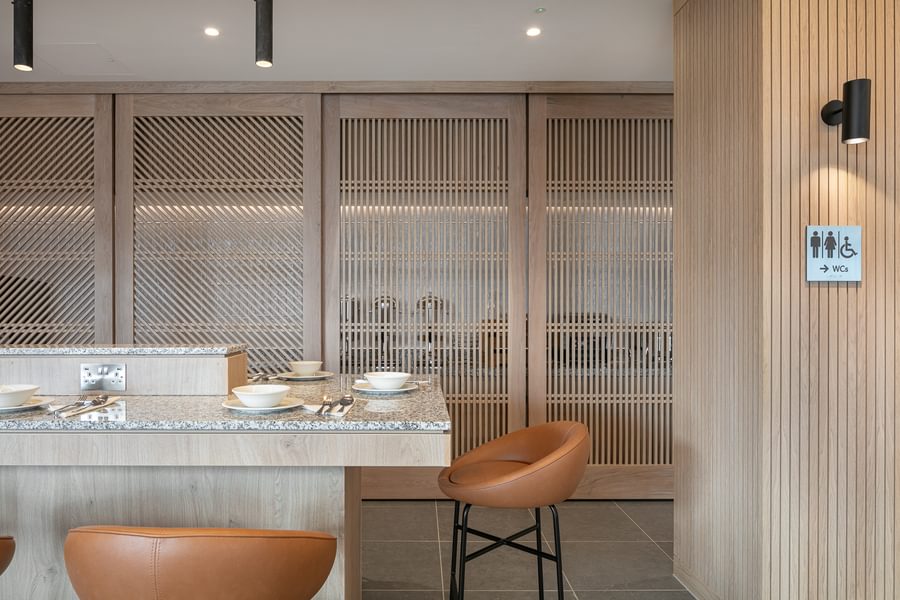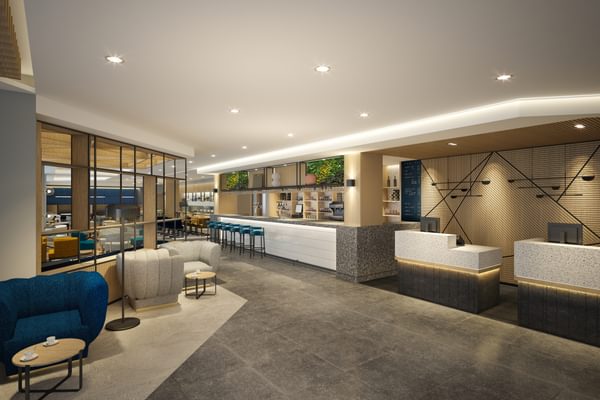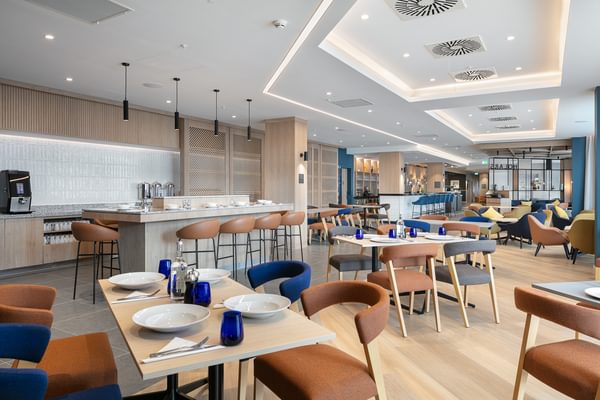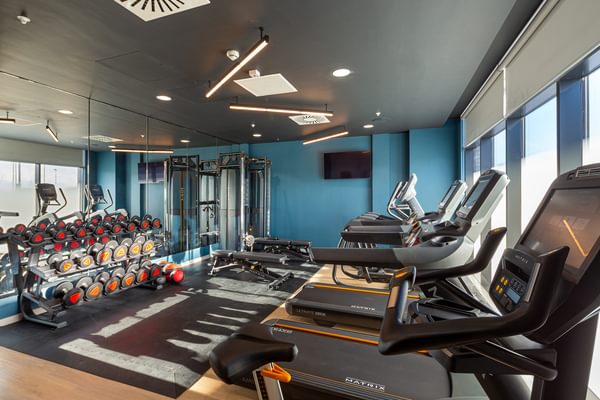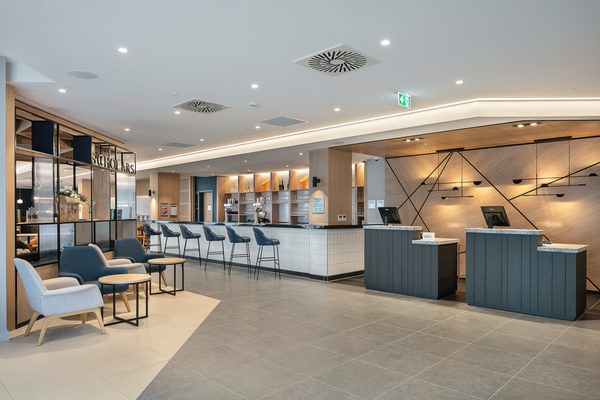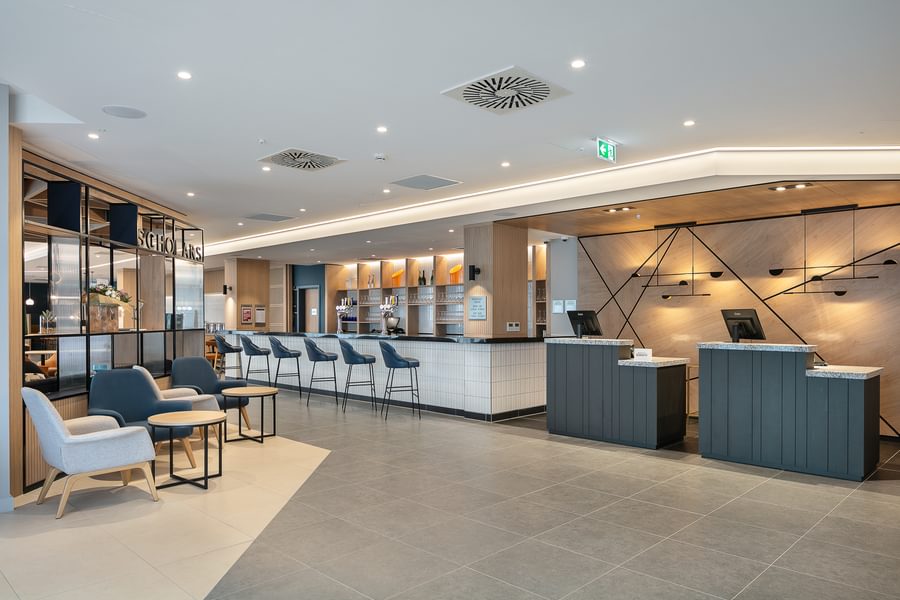
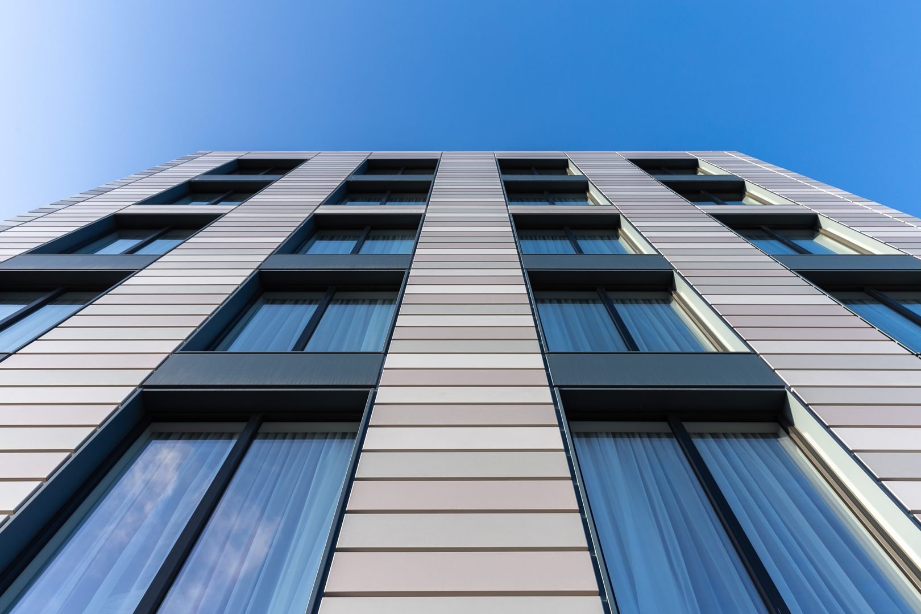
Courtyard by Marriott 4-Star Hotel Location City: Keele, UK
A full-service hotel to complement Keele’s university and conference centre.
Key Info
- Includes:
- Bar, restaurant, gym, lounge spaces, coffee shop, library and amenity areas
- Area:
- 150-key hotel
- Status:
- Opened in February 2021
Map Location
A range of spaces for dining, working and relaxing
This 150-key, 4-Star hotel is at the heart of the Keele University Science & Innovation park, which is undergoing an ambitious redevelopment programme. The hotel boasts a generous restaurant for all-day dining and a bar with a range of lounge spaces, providing space for guests to dine, relax or work.
Brand-aligned design
Our team designed the bespoke gym facility and separate coffee shop at ground floor to complement the guest amenities of the hotel. Throughout the hotel, we have designed bespoke furniture, fixtures and fittings within the overall brand guidelines. These include a feature sliding screen to the breakfast area which can be closed off to create a more sophisticated atmosphere for evening dining, a scholars' library area and elegant reeded wall panels.
Spacious and comfortable rooms in warm tones
The hotel rooms are spacious, light and comfortable, offering a range of standard twins, doubles, wheelchair accessible and larger suites and family rooms to provide for all guest requirements. The interior design continues the natural warm tones used in the public areas at ground floor, with light oak timber joinery and soft grey tones to complement the accent colours of the locally inspired artwork and furnishings.
Collaborative effort
The project was developed by JV client team Mill Lane Estates and Marrick, who worked closely with the University and Science Park Estates team to deliver the project. Chapman Taylor supported the development of the early architectural concept by Studio KMA before taking the project forward and developing the interior design concept and detailed design for the hotel through to completion.
