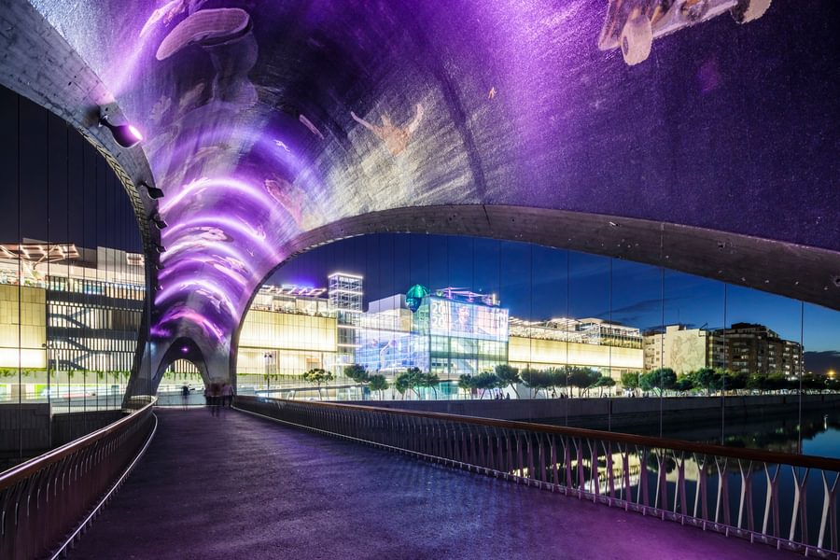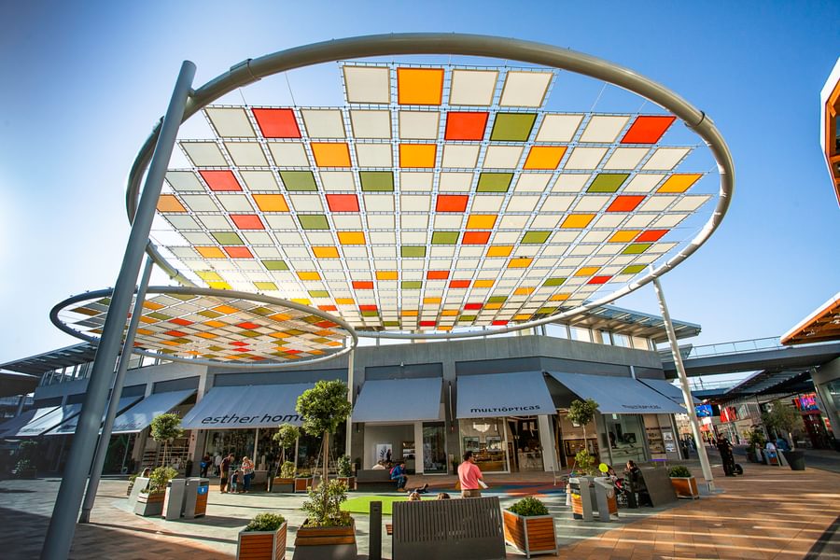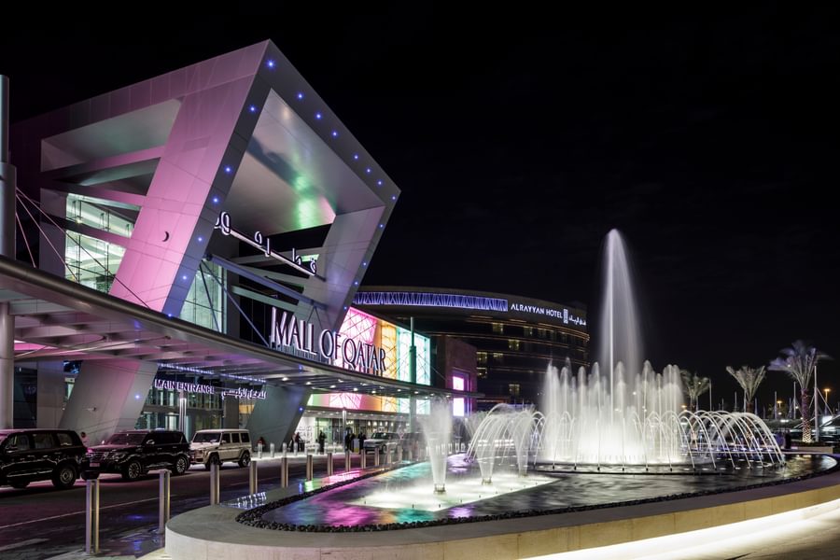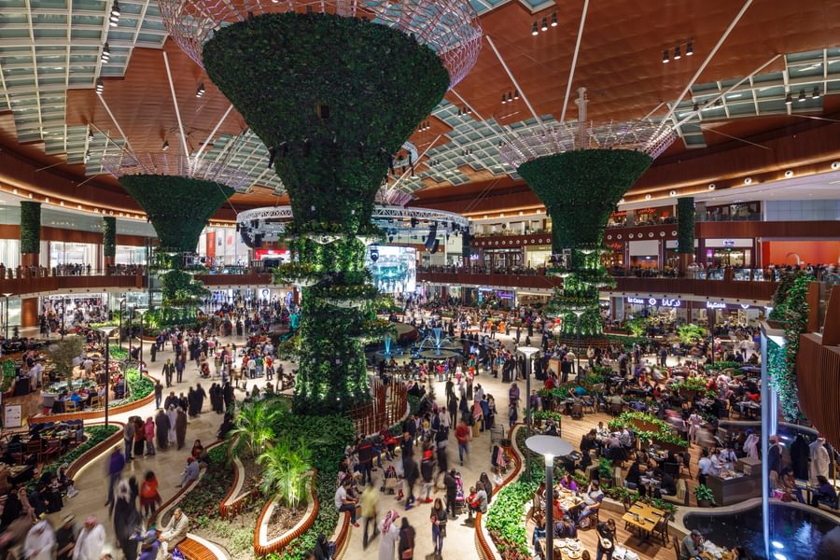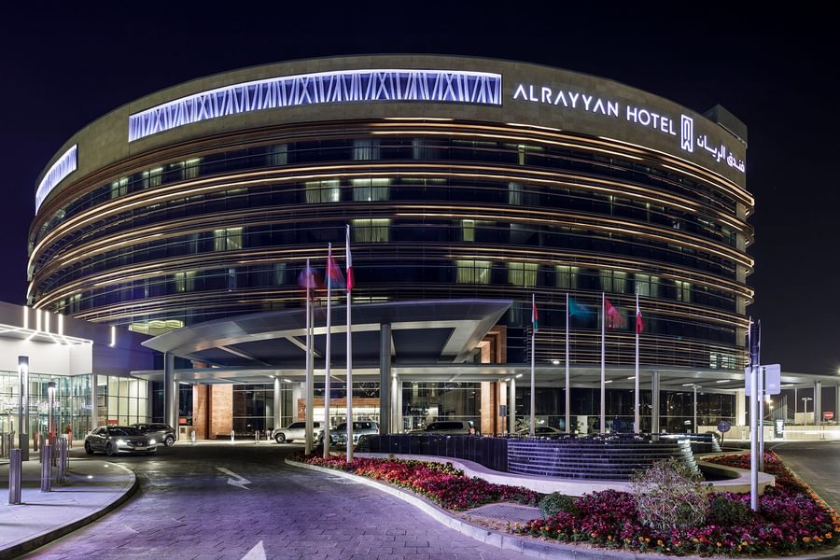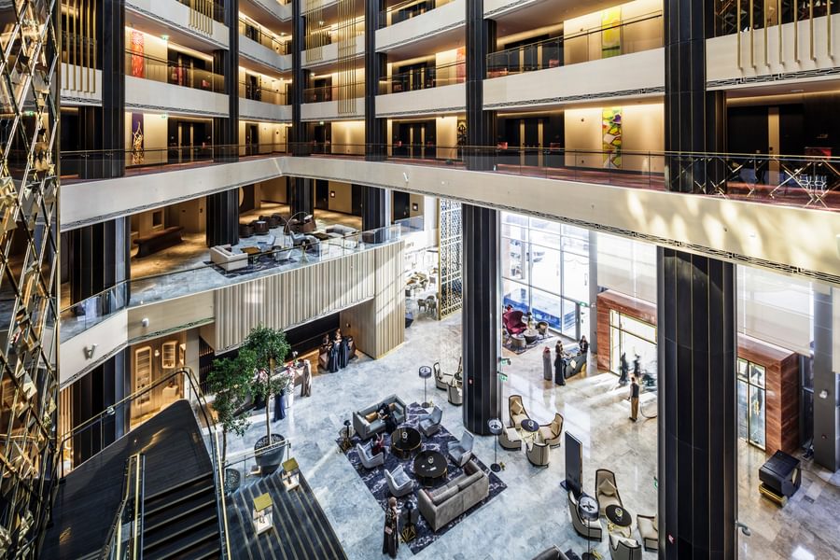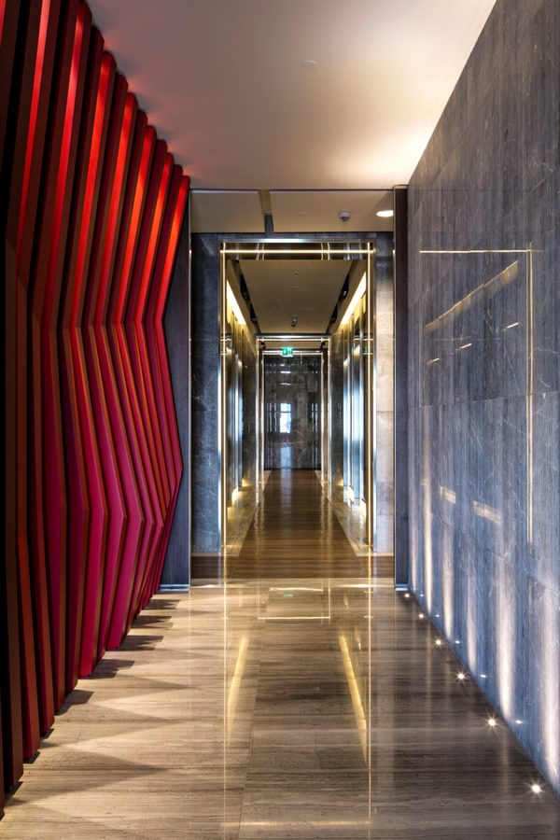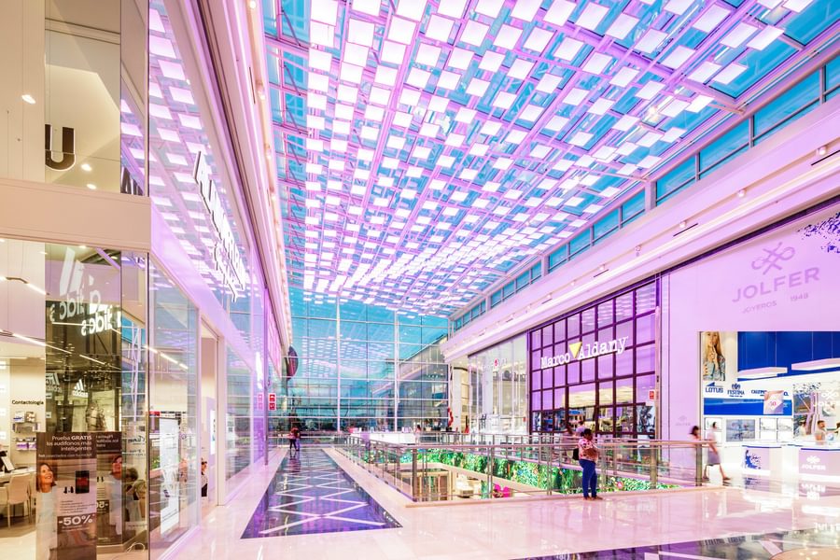
The worldwide success of Chapman Taylor’s Madrid studio
Chapman Taylor’s Madrid´s studio was established in 2000, and is one of the oldest in the Chapman Taylor Group. Its earliest projects in Spain included Xanadu Shopping Centre with its famous snow dome and the renovation of the prominent La Vaguada shopping centre in Madrid.
The studio’s excellent reputation in Spain is a result of its wide range of expertise, particularly in masterplanning, architecture and interior design, as its creativity, design quality and experience creating successful places in Spain and worldwide.
Since then, Chapman Taylor has designed and delivered mixed-use projects across the entire Mediterranean region, including Morocco, Turkey and Egypt and in Middle Eastern countries such as Qatar and Iran. There are also several ongoing projects in Latin America, including in Mexico, Peru, Colombia, as well as in other countries in Europe (e.g. Norway, Ukraine and Portugal). We take a look here at some of the major projects on which the studio has recently worked.
El estudio ubicado en Madrid de Chapman Taylor se inauguró con el cambio de siglo siendo, por tanto, uno de los más antiguos del grupo. Fue inaugurado en el año 2000 aprovechando dos proyectos emblemáticos en España: por un lado el impresionante Xanadú Shopping Resort y su pista de nieve y, por otro lado, el estudio gano el concurso para la reforma del conocido centro comercial La Vaguada en Madrid también.
Desde entonces Chapman Taylor no ha dejado de diseñar, construir y coordinar proyectos de usos mixtos principalmente en toda la Región Mediterránea (Marruecos, Turquía, Egipto,..), en Oriente Medio (Qatar, Irán, …), en Latinoamérica (México, Perú, Colombia,…) , por supuesto en España y también en diversos otros países de Europa (Noruega, Ucrania, Portugal,…).
Overlooking the River Manzanares, Plaza Rio 2 is a 130,000m² retail and leisure development which provides a mix of fashion, food, restaurants and entertainment. Visitors are met by an elegant blond granite and glass curtain façade, with terracing and a large, transparent LED screen. The interior is a light-filled, double-height mall with a glazed skylight and an LED cloud to supplement the natural light. Detailed decoration is added throughout the centre. Its 180 shops, restaurants and leisure facilities are served by 1,500 parking spaces.
Plaza Rio 2 allows for beautiful views of the river and the Madrid Rio Park, which has recently been developed to provide an ideal area for walks, recreation, sports and cultural events. Sustainability is a key aim of the design, and advanced energy saving systems are installed to this end.
Con vistas al río Manzanares, Plaza Rio 2 es un espacio comercial y de ocio de 130.000 m² que ofrece moda, comida, restaurantes y entretenimiento. Los visitantes se encontraran con una elegante fachada de granito rubio y cortina de vidrio, con terrazas y una gran pantalla LED transparente. El interior es un centro comercial lleno de luz, de doble altura con una claraboya vidriada y una nube de LED para complementar la luz natural. Sus 180 tiendas, restaurantes e instalaciones de ocio están acompañadas por 1.500 plazas de aparcamiento.
Plaza Rio 2 permite disfrutar de hermosas vistas del río y del Parque de Río de Madrid, recientemente construido, ideal para paseos, recreación, deportes y eventos culturales. La sostenibilidad es un objetivo clave del diseño, y se instalan sistemas avanzados de ahorro de energía para este fin.
The development, located close to Las Palmas city centre on Gran Canaria, has an area of about 138,000m². It takes the form of an open-air centre on two commercial levels and a third cinema level, with 120 shops and restaurants and 2,500 underground parking spaces.
The centre is surrounded by open streets, terraced squares and a leisure space – ideal for taking advantage of the island’s year-round warm climate.
El proyecto, ubicado cerca Del centro de Las Palmas en Gran Canaria, tiene un área de aproximadamente 138,000m². Toma la forma de un centro al aire libre en dos niveles comerciales y un tercer nivel de cine, que contiene aproximadamente 64,500m² GLA con 120 tiendas y restaurantes y 2,500 espacios de parking.
El centro está organizado alrededor de calles abiertas, plazas con terrazas y un espacio de ocio, ideal para aprovechar el clima cálido de la isla durante todo el año.
This 500,000m² project is one the largest new retail and leisure developments in the region. It offers a wide range of retail facilities, with over 500 shops in a variety of spaces containing many Chapman Taylor-designed artworks, as well as over 100 F&B outlets.
What makes Mall of Qatar unique is the quality and quantity of its entertainment and leisure experiences. These include a 19-screen cinema with the largest IMAX Laser 3D projection system in the world, a 10-lane bowling alley and a large Family Entertainment Centre featuring KidzMondo, which provides role playing real life experiences for children. At the heart of the leisure offer is the ‘Oasis’ a landscaped 30-metre high atrium space surrounded by restaurants looking onto a rotating multi-lift stage, where the world’s first resident mall theatre group performs free shows all year round.
Chapman Taylor was Lead Architect on this world-leading retail and entertainment scheme.
Este proyecto de 500.000 m² es uno de los mayores desarrollos comerciales y de ocio de la región. Ofrece una amplia gama de locales con más de 500 tiendas en una variedad de espacios que contienen muchas obras de arte diseñadas por Chapman Taylor, así como más de 100 establecimientos de restauración y un hotel Curio Collection by Hilton de 5 estrellas.
Lo que hace único centro comercial de Qatar es la calidad y cantidad de sus experiencias de ocio y entretenimiento. Esto incluye un cine de 19 pantallas con el sistema de proyección IMAX Laser 3D más grande del mundo, una sala de bolos de 10 carriles y un gran centro de entretenimiento familiar con KidzMondo, que brinda experiencias reales de rol para niños.
En el corazón de la oferta de ocio se encuentra el 'Oasis', un espacio ajardinado de 30 metros de altura, rodeado de restaurantes que miran a una plataforma giratoria de múltiples ascensores, donde el primer grupo de teatro del centro residente del mundo realiza espectáculos gratuitos durante todo el año.
Directly connected to the Mall of Qatar, this is the first Hilton hotel opened under its Curio Collection in the Middle East, in Al Rayyan, Doha. The hotel offers 201 guest rooms, 25 suites, a rooftop restaurant and pool, a gym and leisure areas, 547m² of flexible meeting space to accommodate up to 300 guests and a 300m² ballroom with private entrance.
The hotel is defined by a dramatic internal atrium, its excellent F&B facilities and the infinity pools at the roof level. Highlights include five dining options, including a rooftop restaurant and 24-hour room service, three outdoor temperature-controlled pools and a top-floor wellness area, plus a beauty salon.
The hotel provides easy access to the Mall of Qatar, and is also steps away from Al Rayyan Sports Club and the Qatar Foundation.Chapman Taylor was the design architect for both the Mall of Qatar and the AlRayyan Hotel.
Un Nuevo hotel de 201 habitaciones, 25 suites, un restaurante y una piscina en la cubierta, un gimnasio y una zona de ocio. También un espacio flexible de 547m², se puede utilizar para diferentes eventos que puede albergar hasta 300 invitados y por ultimo un salón de eventos con entrada privada de 300m². Otra novedad para Qatar
Conectado con Mall of Qatar, es el primer Hotel Hilton abierto bajo su marca Curio en el Medio Oriente, en Al Rayyan Doha.
El hotel está dominado por un atrio en el interior, también hay que destacar su magnífico servicio de F&B y la piscina infinita situada en la cubierta. Destacan sus 5 restaurantes, incluyendo el situado en la cubierta y el servicio de habitaciones 24 horas, sus tres piscinas exteriores con temperatura controlada y un área de spa y salón de belleza.
El hotel posee un acceso directo al centro comercial, restaurantes y cines, the KidzMondo park y otros entretenimientos en Mall of Qatar.
El hotel al igual que Mall of Qatar también se sitúa cerca de Al Rayyan Sports Club y de Qatar Foundation.
Two 2 Towers is an innovative architectural project consisting of two magnificent hospitality and residential towers based on a podium overlooking the Caribbean. The 56,000m² GBA building pays homage to its surrounding landscape by representing the image of a cruise ship in motion, with the bow towards the sea and sails in the wind. The exterior colour scheme is based on the blue of the Caribbean and the green of the Sierra Madre Mountains.
The Blue Tower hosts 92 apartments and a rooftop swimming pool, squash courts, a sauna, a gym and kids’ areas in a landscaped space. The Green Tower contains 120 apartments and a suite, with a similar rooftop arrangement to the Blue Tower. The development includes a 100-room hotel, leisure premises, restaurants and recreational activities spread over 16 floors. The project uses sustainable and renewable design throughout. Chapman Taylor designed Two 2 Towers and oversaw architecture and interior design. The resort is now complete and ready for occupation.
El proyecto Two 2 Towers de 56.000m2 consta de dos magníficas torres sobre un podio, que evoca a un crucero en movimiento. La Torre Azul alberga 92 apartamentos y está coronada por el techo con la piscina y otras comodidades con impresionantes vistas sobre el mar y el paisaje. La Torre Verde más unida a la Sierra Nevada de Santa Marta, incluye 120 apartamentos con una suite. Al igual que la Torre Azul, en su nivel superior se compone de una piscina panorámica, canchas de squash, sauna, gimnasio y áreas para niños.
Para dar unidad al proyecto, el podio recoge todo el peso de las torres y armoniza la interjección con el suelo. En el podio está situada la entrada al hotel, los vestíbulos y un restaurante de alta cocina con vistas al mar.
An ambitious, mixed-use development on a sloping site in Istanbul, with two 42-storey residential towers at the heart of the development, 42 Maslak is Turkey’s first commercial office project to receive LEED Platinum certification for the Core & Shell category. The project incorporates office buildings, 442 apartments, 16 penthouses, a 42-shop mall, F&B outlets and an art gallery. By incorporating art within the architecture throughout the project, the scheme sells itself on the concept of ‘Artful Living’.
This landmark project has injected life into the local economy, bringing thousands of jobs and creating a vibrant new heart to the neighbourhood. Chapman Taylor’s masterplan design intention was to maximise the use of the sloping site, in the very centre of the Maslak district, creating added value for residents, office workers and visitors through the creation of a new common street in the district.
Un ambicioso proyecto de uso mixto en una importante zona en Estambul. Con 2 torres residenciales de 42 pisos como el corazón del proyecto, 42 Maslak en el primer proyecto comercial y de residencias que recibe el certificado de LEED platinium de la categoría Core & Shell
Con la incorporación de elementos artísticos y decorativos en toda la arquitectura, el proyecto se vende solo con la idea de “artful Living”.
Una nuevo y vibrante centro urbano.
El Proyecto incluye edificios de oficinas, 442 apartamentos, 16 áticos, un centro comercial con 42 tiendas, zona de restauración y una galería de arte.
Este Proyecto de referencia ha proporcionado una nueva vida a la economía local, creando numerosos puestos de trabajo e instaurando un nuevo corazón al barrio.
Nuestra idea para este proyecto era maximizar lo más posible el uso del espacio que teníamos. Al estar situado en el centro del distrito de Maslak, este proyecto ha credo un valor añadido a los habitantes, trabajadores y visitantes gracias al desarrollo de la nueva calle en el distrito.
Located in San Sebastian de Los Reyes, this shopping centre offers more than 150,000m² of commercial space. The centre includes 225 retail, leisure and F&B units in addition to a 14-screen cinema complex, all under an impressive glass dome, with a total of 16,000m² of glazing providing Plaza Norte 2 with abundant natural light. The centre is served by a 6,800-space car park.
17th Century Venetian-style lamps, marble surfaces and columns and obelisks of lapis lazuli, malachite, onyx and porphyry create the effect of a palace of leisure.
El centro comercial situado en San Sebastián de Los Reyes cuenta con más de 150.000 m2 de superficie comercial. Con un total de 50.000 m2 de S.B.A. distribuidos en 225 tiendas de moda, ocio y restauración, complementos, hogar y servicios, además de 14 salas de cine, bajo la protección de una impresionante cúpula de cristal, la Cúpula de Madrid, con amplios pasillos iluminados a través de 16.000 m2 de cristaleras. Todo con la comodidad añadida de un aparcamiento de 6.800 plazas.
Una iluminación natural sin precedentes en una construcción de estas características. Lámparas de estilo Veneciano del siglo XVII, mármol, columnas y obeliscos de Lapislázuli, Malaquita, Onix y Porfirio, convierten este espacio en un auténtico palacio del ocio.
Chapman Taylor's Madrid studio has worldwide experience of creating award-winning and successful spaces across all sectors, from retail and leisure to office and hospitality. It knows how to create a built environment which is adapted to cultural, demographic and environmental context, and has a global network of skills and resources to draw upon to create cutting-edge developments perfectly suited to the needs of clients and end-users.
For more information, please contact:
El estudio de Chapman Taylor en Madrid tiene experiencia mundial creando espacios exitosos y galardonados en todos los sectores (Hotelero, centros comerciales, vivienda, masterplans…).
El estudio sabe cómo desarrollar proyectos vanguardistas que se adapten al contexto cultural, demográfico y medioambiental y a las necesidades de los clientes y de los usuarios.
