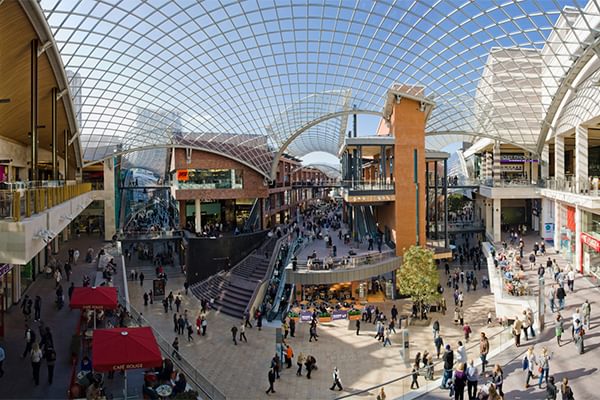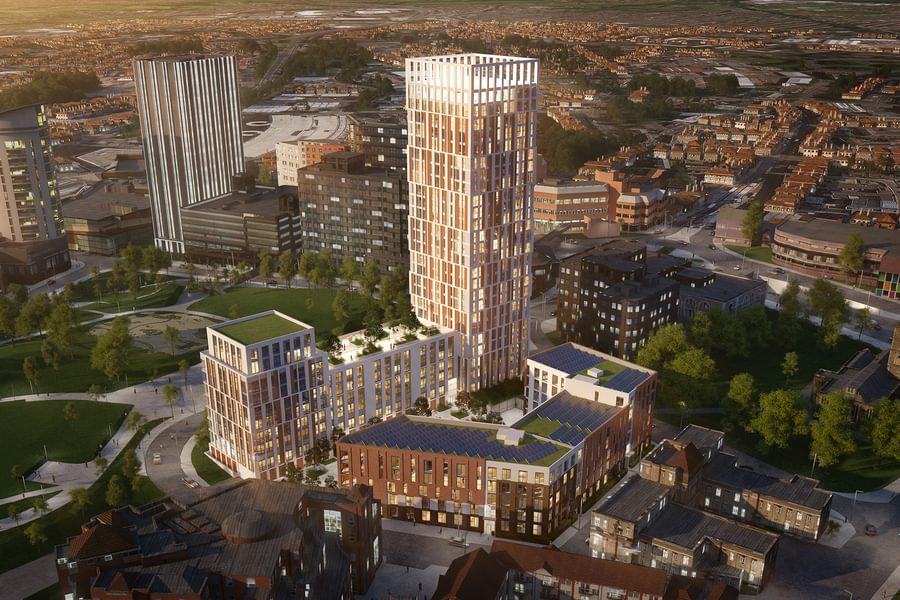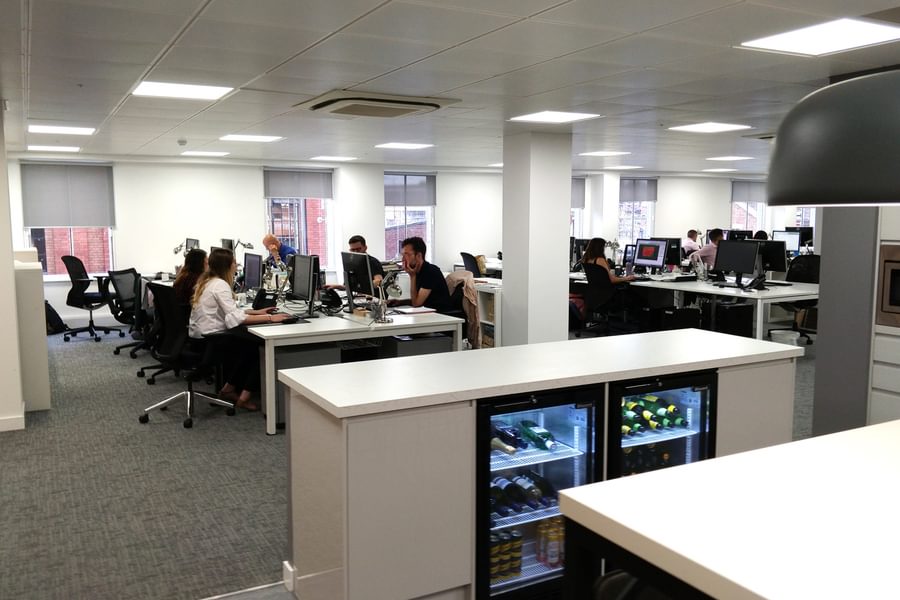
Studio showcase: How Chapman Taylor’s Bristol studio has established itself as a regional leader
Chapman Taylor’s Bristol studio was established in October 2012, and has grown in size from three people to 32 since then. Having recently moved to a new studio in the city’s Queen Square, the studio’s Director Nick Thursby spoke to us to explain the rationale for establishing the studio, to discuss some of the studio’s major projects and to outline the key ingredients for a productive and creative workplace.
Why was Chapman Taylor’s Bristol studio established?
Chapman Taylor’s Board had been looking to open a third UK studio for some time, and the south-west of England was an obvious choice. We had already worked on a number of major projects in the region, including Princesshay in Exeter, Cabot Circus in Bristol, St. David's in Cardiff, Drake's Circus in Plymouth and SouthGate in Bath. There was also a good geographic triangulation to be achieved, given that the other studios are based in London and Manchester.
When we started, we worked on feasibility and concepts rather than delivery projects – giving us a very design-orientated approach to projects. As we have matured as a studio, we have created more of a balance between the technical/delivery side and the design-led side, in line with Chapman Taylor’s philosophy of providing a full service.
Our studio was established without the benefit of having an established major local client relationship with a steady stream of projects – although we work in the south-west region, our clients were mostly based in London. However, the transport links to London are excellent and it is quick and easy to travel between the two cities. Many major national construction industry consultancies, including agents, engineers and quantity surveyors, have a base in this area too, so we knew that we would have a good industry infrastructure around us.
What projects did you bring with you from London when the Bristol studio was established?
Over time, Main Board Director Adrian Griffiths brought us on board to work on some projects outside our immediate region such as North Westgate in Peterborough, a mixed-use, waterside project at Southampton, Ashford Designer Outlet in Kent and Didcot Parkway. In some respects, such was the extent of collaboration with the London studio, it was like just being on another floor of that studio!
A lot of projects worked on by the Bristol studio – like Moat Lane in Towcester and Lancaster City Campus – we had been working on in London for five or six years already. We therefore had a good foundation upon which to build as the studio became established. From this basis, we could go out and find our own work, leading to projects such as Castle Park View and St. Mary-le-Port here in Bristol.
The office has increased in size and numbers substantially since then. Tell us about the process of attracting the right people.
Our first studio was at Buchanan’s Wharf, which had a capacity of 14 people, followed by Colston Tower, where we had 25 people. Now, in our new studio at Queen’s Square, we have grown to 32 people working here, and have the capacity to grow to a team of 50.
It is important to us that we don’t pigeonhole anyone – we have had some extremely capable and talented Part 1 students, for example, and we have had no hesitation in choosing them for key project roles where we knew that they were the right people with the right skill-sets. As a smaller studio, it is important that everyone adopts a flexible outlook and gets involved in much greater depth than might be the case elsewhere. We’ve got a very good mix of backgrounds and cultures, and we have a fairly even gender balance. That diversity is important for the generation of interesting ideas and for honing those ideas through discussion from different perspectives.
Teresa Tirado and Monica Coutinho, in addition to their work as architects at this studio, also give tutorials to students at the University of the West of England (UWE) and the University of Bath. They recently, alongside Senior Architect Richard Davies, presented awards for UWE’s end-of-year degree show, sponsored by Chapman Taylor. We also have students work with us part-time, giving them a decent range of work to do as full members of the design team. We want to spot the very best students and encourage them to come and work with us – these are among the methods we use to do that.
We try to ensure that everyone has the chance to progress in their career, and so we mix people together in a very fluid way – people are chosen to work on particular projects because they are right for those projects, rather than being fixed rigidly to a pre-set team. We always take our time recruiting new people because our main aim, in addition to finding people with the right skills and ability, is to ensure that new members will fit in well and add to the sense of family that we have instilled.
We also take mentoring very seriously – we provide constant guidance to people from the early part of their careers, and we have found that several of those people, have stayed with us. The benefits in terms of the business and the design process are clear to see.
How well has Chapman Taylor established itself in the city and in the region?
We have landed a number of very significant projects and have established a good profile in the region, particularly in the mixed-use and residential sectors. We believe that there is a lot of untapped opportunity in this part of the country, and projects such as our city centre residential development at Castle Park View will help greatly in showcasing our credentials to other developers and contractors.
The whole enterprise has been based upon us finding projects locally which we would not have received had we not had a presence in the area. For example, St Mary-le-Porte, which is a significant residential scheme here in Bristol, came about as a result of the client asking local planning consultants for recommendations. So it’s all about letting people know we’re here – not by shouting about it, but rather by letting our schemes talk for themselves.
However, at least half of our work involves a strong collaborative effort with the other Chapman Taylor studios, so we make full use of the fact that we are part of a large international network.
North Westgate mixed-use regeneration project includes retail units, offices, restaurants, a medical centre, an eight-screen cinema, a new food hall, a community centre, 210 apartments and a 120-bed hotel.
What projects have been most memorable?
Moat Lane in Towcester is a significant project, despite it being much smaller in scale than many Chapman Taylor projects. The mixed-use development, which completes in spring 2019, involves the regeneration of a historically significant town centre site, centred on the restored scheduled monument of Bury Mount, and has needed a lot of close co-ordination with local groups, authorities and heritage agencies. The quality of the design and the delivery has been superb – it’s a scheme of which we can be very proud.
Our mixed-use scheme in Southampton has the potential to be a very significant project. Traditionally, large-scale, mixed-use projects have been retail-driven, whereas this one is leisure and hospitality-led. This is a completely new model for the UK and, if successful, could be rolled out to other major cities across the UK.
The expansion of Ashford Designer Outlet has been challenging, because the design doesn’t lend itself to easy expansion, but there are a number of innovative features – especially the living green wall, which will be Europe’s longest. The project has demonstrated how this studio, with a relatively young team, is capable of efficiently delivering a successful development having covered all stages from the start – it is due to complete in 2019.
Moat Lane in the Roman town of Towcester, is a residential-led mixed-use regeneration project built around a scheduled ancient monument.
In what direction will the studio be moving in the next few years?
We have a three-year vision for the studio which involves expanding the number of people working here to 40-45 people. We would like to continue creating a diverse workload and build upon the significant residential portfolio we have already put together – particularly larger-scale residential projects in the south-west of England. There is a huge demand for Build-to-Rent developments, for example, particularly in regional cities like Bristol.
Mixed-use projects have been important to us, so we want to continue designing schemes of that nature, and we would also like to get involved in significant office projects throughout the west of England and possibly in Dublin too. Bristol itself has an extraordinary amount of capacity for new office and residential developments – much more than many other cities of its size, due to its excellent transport infrastructure and ease of access to London, combined with a great quality of life for families, students and young people.
We’d like to build on what we have been doing in creating a great environment in which to work, recruiting very deliberatively and ensuring diversity in what we work on. We also have some excellent, experienced people who can, as the studio grows, take more control of the development of the studio.
Ultimately, we want a happy working environment which is perceived as a fun place to be. We encourage staff to interact and have a laugh as much as possible, so we have no tolerance for people sitting silently with headphones on all day. We regularly take the whole studio out for drinks, a game of bowling or other social occasions to encourage that sense of being a united team. A happy team leads to better productivity and more creativity.
We are an architectural practice made up of a mix of very diverse characters, and we want to allow people to embrace and use their individuality, albeit within the overall structure and professional ethos provided by the Chapman Taylor network.
We have clients whose senior staff regularly pop in to use our meeting rooms or to just sit at one of our desks and work. I doubt that they would do that if they didn’t perceive our studio as being a great place to be. We’re quite proud of what we have created here.













