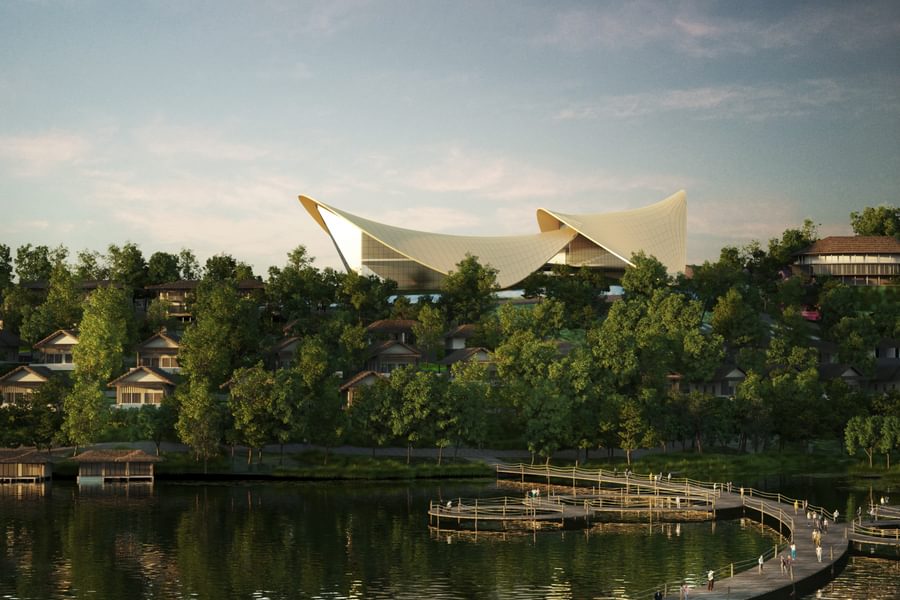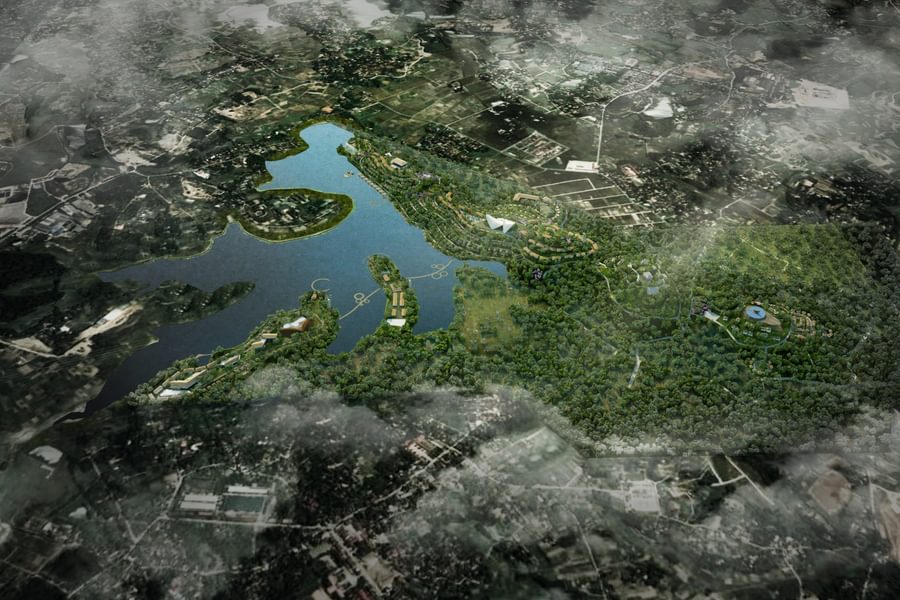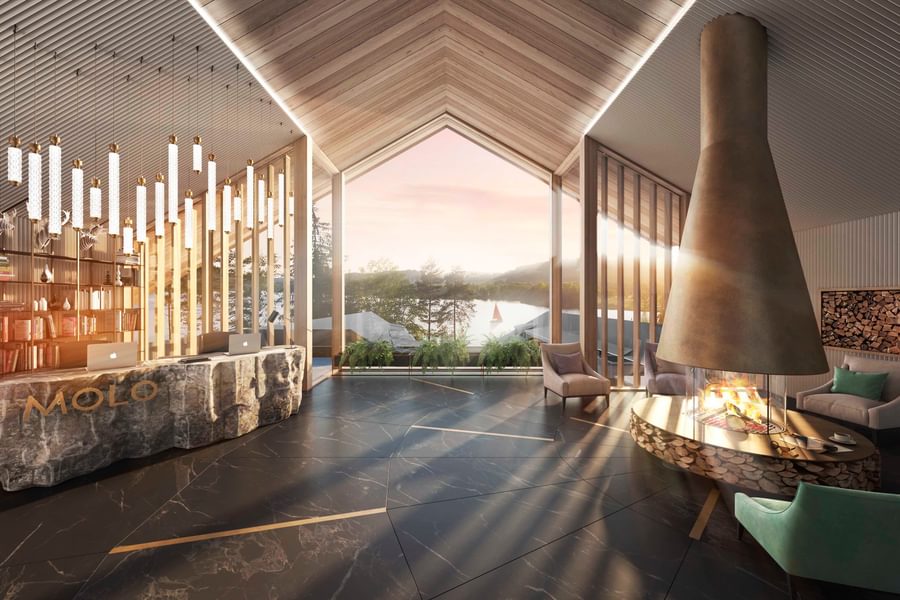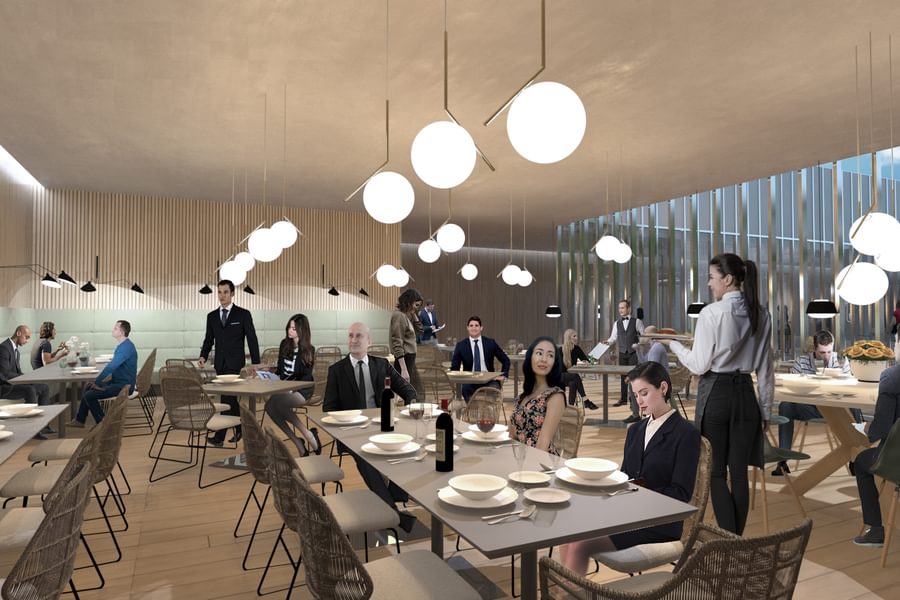
Some of our current hospitality developments around the world
Chapman Taylor is currently working on the design and delivery of hospitality developments of all sizes and types, across the world. Among our developments are individual hotels and villas through to large-scale, mixed-use masterplans incorporating several hospitality elements. We know how to create an unbeatable experience, keeping on top of the very latest developments and trends in the sector. Here, we look at some of the key hospitality projects Chapman Taylor’s international studios are working on at the moment.
Future Hotel, Chongqing, China
Chapman Taylor won a design competition for a “Future Hotel” in the Chinese city of Chongqing. The 63,900m² GBA project, located at the core of Lijia Smart Experience Park, is bounded by Baiyun Mountain to the north, Baiyun Lake Park to the south and the historic Baiyunzhai forest region to the south-west. Chapman Taylor’s concept design takes advantage of the beautiful location to create a contextual, smart hotel which will blend nature with cutting-edge technology.
The development, which will serve business and conference guests as well as tourists, will provide visitors with a personalised experience and a smart, efficient and healthy environment. Facilities will include a conference centre, a spa and fitness centre, a restaurant and private hillside guest buildings, as well as beautifully landscaped common areas and an entrance plaza and amphitheatre for events, socialising and working. An automated check-in service will use AI facial recognition technology, while a virtual "butler" will be assigned to the guest after check-in, recording guests' preferences and guiding them to an automated shuttle to the rooms.
Xuan Khanh Lake Spiritual Retreat, Son Tay, Vietnam
The Xuan Khanh Lake ecological tourism and Buddhist spiritualism destination creates a convenient location for weekend relaxation, lakeside living and meditation in nature for visitors from the city and beyond. The new resort will comprise several hotel and residential elements, including a luxury eco-hotel, a lakeside resort, a wellness resort, a spiritual retreat and hilltop and “floating” villas.
The main focus of the resort will be to host functions for mind, body and spirit rejuvenation, catering to Zen spiritual tourists as well as general visitors. The lakeside destination dedicates special areas to meditation and Zen spiritual training and activity courses, with a school, an events and conferences auditorium, a yoga park area and accommodation for spiritual leaders, experts and students.
The project will retain and protect the natural resources on site, using them to create activities and functions for visitors and local residents. There will be areas dedicated specifically to organic agriculture, with learning and research centres relating to the cultivation of organic products, which will serve the restaurants, hotels and residents in the area.
Mui Dinh Ecopark, Vietnam
Intended as an unrivalled hospitality led mixed-use development in eastern Vietnam, the 728 hectare masterplan is inspired by the rich local history of Mui Dinh. Six resort hotels and a boutique hotel provide a total of 7,000 rooms, with an additional 500 ocean-facing mountain villas. All the residents will have access to many leisure facilities, including a theme park, a casino, a beach club and a mountain clubhouse. The Vietnamese government has recently approved the urban plan for Mui Dinh.
Chapman Taylor’s Bangkok studio prepared the concept masterplan for this striking development, which is currently under construction. The project won ‘Best Futura Mega Project’ at the prestigious 2018 MIPIM Awards.
MOLO Lipno Resort, Lipno, Czech Republic
The MOLO Lipno Resort will create a luxury leisure and residential destination offering lakeside apartments and penthouses with beautiful views over the Lipno lake and the use of the peaceful ‘Zen Gardens’.
A 5-Star resort hotel offering a premium spa, a restaurant, a private beach club, a beach volleyball court and underground car parking is a centre piece to the project.
Pobierowo Resort, Pobierowo, Poland
The 55,000m2 GBA Pobierowo Resort complex consists of three main buildings containing 175 private apartments, a 156-key, 4-Star Hilton Garden Inn hotel and a 150-room condo-hotel with an associated spa, swimming pool, physio rooms, saunas and sports facilities (c.1000m2). Additionally, there are shared underground car parking and servicing zones.
The signature saw-tooth external architecture of the buildings will ensure that all rooms have stunning views of the Baltic Sea while offering privacy to residents and guests using the balconies and terraces.
Phase 1 (the private apartments) is now under construction, and construction documentation is currently being produced for Phase 2. Chapman Taylor designed Pobierowo Resort for Fenixco, a joint venture of Belgian and Polish investors, with Strabag Construction acting as general contractor on phase 1.
Sa Pa Resort, Lao Cai, Vietnam
Chapman Taylor’s context-sensitive masterplan for the Sa Pa Resort in Vietnam’s Lao Cai Province creates a major cultural and ecological tourism destination for northern Vietnam.
The planned development will offer luxury hospitality for travellers in a beautiful hillscape setting, including comfortable resort residences and a wellness centre which draws architectural influence from the local area.
It will also provide agricultural and medical research facilities, while a central retail area will offer a market outlet for the local H’Mong hill tribe to display and sell products and food, helping to boost the local economy and showcase local history, traditions and culture.
Hotel Indigo, Coventry, UK
The 100-key, 4-Star Hotel Indigo will include a 100-cover fine dining restaurant (with a flexible private dining/meeting room and mini-gym) and a 40-cover bar and a guest lounge at ground floor level. The public functions are arranged adjacent to the main pedestrian street to provide an active frontage and a sense of vibrancy.
The spacious and high-ceilinged ground floor will be extensively glazed, with the levels above expressed in a silver-blue metallic cladding to create the visual illusion of the upper floors ‘floating’. ‘Darker’ columns of recessed glazing will contrast with the cladding to give the building a striking ‘barcode’ appearance.
Chapman Taylor is designing the new Hotel Indigo for developer and operator Castlebridge Group. The hotel sits opposite the Council’s new headquarters, which together form part of the wider Friargate business district masterplan, funded by a joint venture between Coventry City Council and Friargate LLP.
Zagreb East Gate Hotel, Zagreb, Croatia
Chapman Taylor is designing a new 4-Star conference hotel in the Croatian capital Zagreb, the first hotel in Croatia for Accor Hotels’ Novotel brand. Zagreb East Gate Hotel will be located in the Resnik district of eastern Zagreb, only 15 minutes from the city centre. It will welcome guests of all types but is primarily targeted at the business traveller – a market for which Zagreb requires much more capacity.
The hotel will include a multifunctional podium building and a low-rise tower building holding the hotel rooms. A central landscaped space will be carved from the podium space to provide a place for informal meetings, relaxation and rest. The biophilic interior design scheme makes use of natural materials and colours to enhance the sense of calm.
Chapman Taylor is designing the luxury hotel for client Rox d.o.o., which has partnered with Accor Hotels for this project. We are currently working with Accor Hotels’ design group to successfully implement their new design concept on site.









