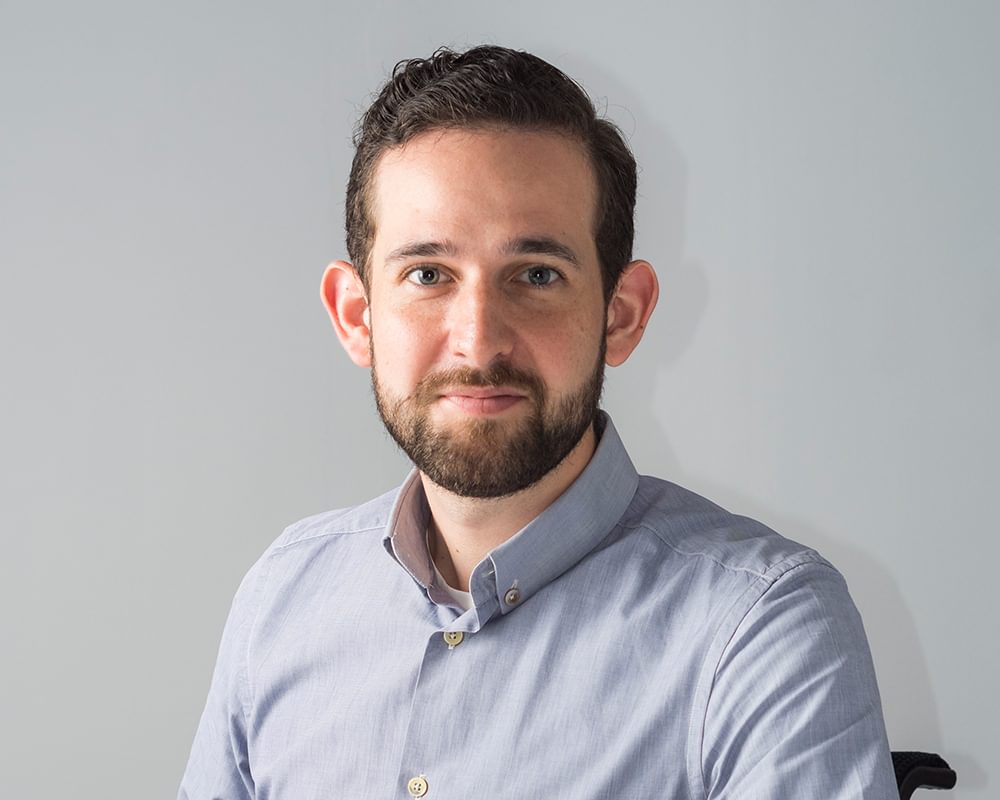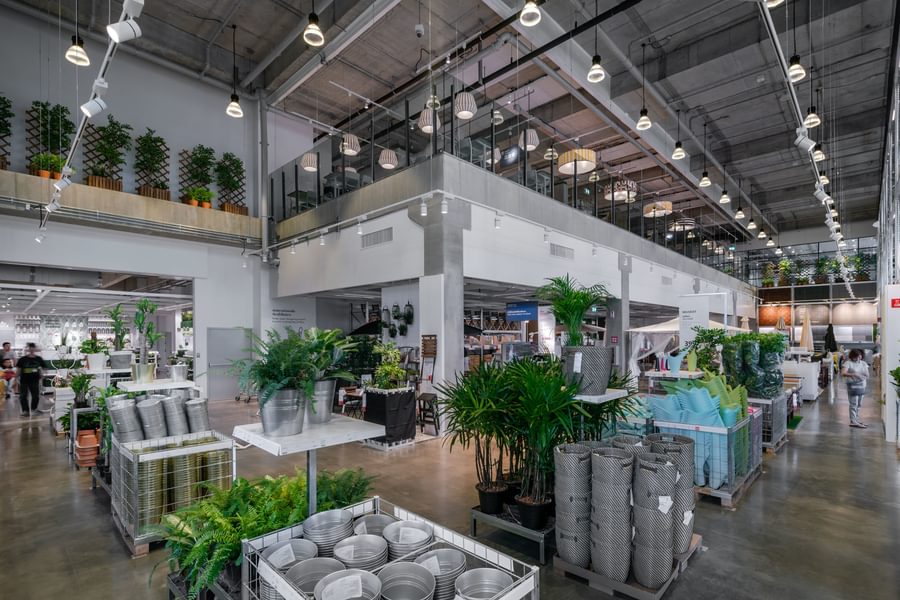
People Profile: Olly Barnard from our Dubai studio talks about the importance of designing for context
People Profile: Olly Barnard from our Dubai studio talks about the importance of designing for context
Chapman Taylor Senior Architect Olly Barnard joined Chapman Taylor’s Dubai studio in 2018 to work with the team there to expand our presence in the region. Formerly based in our Bangkok studio, Olly has worked on a wide range of projects, from high-end retail and leisure architecture and interiors to large-scale, mixed-use developments. In this profile, Olly tells us about his very creative family background, his work across many countries and the importance of carefully considering the particular context of each location.
Tell us where you’re from and how about you came to be an architect
I grew up in Nottinghamshire – Robin Hood country – where my father worked in interior design. He was in charge of shop fit-outs for Paul Smith (who also comes from Nottinghamshire and is a family friend – my mother used to make some of the clothes and accessories for Paul). I helped Dad out in the school holidays, and gained a really tangible sense of how a design concept quickly became reality. That experience contributed towards my decision to become a designer.
I went to university in Leeds to study architecture, working at Paul Smith during the holiday periods. After I graduated, I spent a couple of years working as part of the Paul Smith design team on shop fit-outs.
How did you come to join Chapman Taylor’s Bangkok studio?
My brother was living in Bangkok in 2012, and he happened to play football the Director who was in the process of setting up a new studio for Chapman Taylor in Thailand. My brother gave me his contact number, we had a short Skype call, and a few weeks later I was on my way to Bangkok! It gave me the opportunity, via a steep learning curve, for rapid career growth.
I had worked on projects throughout the world when I was in the UK, but I always wanted to live and work abroad, and this was an opportunity to work for a world-leading design company at the start of a new adventure.
Tell us about how you adapted to designing for South-East Asian contexts
During my time in the Bangkok studio, I was lucky enough to be involved with projects in various countries throughout South-East Asia, including Thailand, Malaysia, Myanmar, Vietnam, Singapore and Brunei – with each location having its own cultural and architectural idiosyncrasies. We would use these differences as the foundation on which to create strong design concepts that drew inspiration from the features that make each place unique – whether it is textiles, art, architecture, jewellery or the natural landscape. This approach created a tangible connection between the architecture, the place and the end-user.
The first projects I worked on were luxury residential villas on Koh Phangan Island – Bay Villas, Bay Apartments and a couple of independent private residences. They were a really nice introduction to architecture in Asia because they were a manageable size and interior design was a key part. It was a smooth transition from my previous role in interior design, via these residential interiors, to residential architecture.
The major challenge, however, was learning to design for the climate and for the cultural nuances – creating architecture which was appropriate for South-East Asia. I did a lot of research and conducted a number of site visits to get a good understanding of how to design for the geographic and climatic context.
For example, because it is a tropical climate, the design had to blur the lines between the inside and outside areas, creating a continuity of space. Airflow through the space is extremely important, while roofs are more sculptural than in Europe, with huge overhangs which provide shade from the harshest sun exposure and allow the heat to escape. For these particular projects, the residences were built into steep island hillsides overlooking the sea, so we created a series of pavilions that become a part of the topography and step down the hill, rather than creating everything on one single level.
I was a key part of the design team for the Rattanathibet Residences in Bangkok. The project consisted of three towers with over 1,500 residential units, united by one architectural identity to create a new focal point for north-west Bangkok. This was quite a change from luxury bespoke villas, but the fundamental principles of residential design remained the same.
You also worked on major retail developments?
Tesco Plus Mall in Bang Yai was my first large-scale retail architecture project – I helped to create the concept design for that project, which was also delivered by our studio. That was the first architectural project on which I worked from start to finish – it involved a lot of coordination with other consultants and with Tesco’s team to ensure that the project became a success.
I also worked on the recently opened IKEA store in Bang Yai – the largest IKEA in South-East Asia – from concept design through to completion on site. The design for the store was ambitious – it is the only IKEA in the world integrated with a shopping centre, and, unusually, it operates on three levels. It was also the first IKEA store worldwide to achieve LEED Platinum and Green mark Platinum sustainability certification. The project was challenging because IKEA has its own very stringent guidelines for design and construction but also expected us to be creative in our design and delivery. We balanced those requirements very successfully – the project is now used as a benchmark by IKEA for all their stores.
I cherished my time in Bangkok because I was able to create award-winning designs for some of the world’s leading developers and brands, such as Mandarin Oriental, IKEA, Tesco, Hong Kong Land, Riedel Glassware, Singha Estates and The Mall Group.
How did you come to work for Chapman Taylor’s Dubai studio?
After a number of years in Bangkok, my wife and I were ready for a new challenge outside of Southeast Asia – we were attracted by the climate and opportunities on offer in Dubai, which is a place that has always fascinated me. I had worked with (Chapman Taylor Leisure Director) David Wallace on cinema interior designs from Bangkok, and proposed to Chapman Taylor’s Main Board that I join David at the Dubai studio to help build on the strong portfolio of work we had in the region.
In Bangkok, my role was Senior Architect leading the design team, but here it is to grow Chapman Taylor’s presence in the Middle East, as well as to coordinate with the London studio on the production of designs.
In terms of the climate and geography, a lot of emphasis is placed on keeping spaces cool and comfortable. Traditional Arabic architecture is fascinating in how it approaches this – lots of deep, courtyard buildings with very little fenestration, using water features to cool the interior spaces. We do a lot of work throughout the region, such as in the UAE, Oman, and Saudi Arabia, where there is a rich cultural and architectural tradition to draw upon.
What projects have you been working on since arriving?
The first project I worked on in Dubai was the VIP Lounge and VIP experience for Reel Cinemas at The Dubai Mall. The client, Emaar Entertainment, wanted to create the most luxurious cinema in the world, so we created an opulent and texturally pleasing lounge where people can enjoy ‘mocktails’ and sit in comfort prior to entering the theatre. The theatres themselves have fantastic seats which have the sumptuous quality of the seats in First Class on an aeroplane.
We have also been working on new cinemas in Saudi Arabia – some of the very first since the country’s ban on cinemas was lifted in 2018. There is an enormous push for new cinema complexes – particularly in existing retail developments, none of which were designed with cinemas in mind. We are thus working to retrofit cinemas into these spaces while ensuring that the needs of the cinemas and the wider environments are both met. We don’t have a preconceived idea of how to do this, but rather we approach each project afresh and design bespoke solutions which are suitable in those particular cases.
We are also working on a number of mixed-use masterplans and retail developments in the country.
Why do the clients come to us?
They come to us because of our excellent track record in the region. Chapman Taylor is a well-known name, globally, and has a particularly good reputation in the Middle East for world-class retail, leisure and hospitality projects.
As countries in the region look to diversify their economies, Chapman Taylor is in a great position to help them do so – bringing world-class design and the expertise of a network of global studios while also having a permanent local presence and an ever-increasing knowledge of the varied cultural, geographic and market contexts here.
For more information, please contact:
Olly Barnard
Senior Architect
obarnard@chapmantaylor.com







