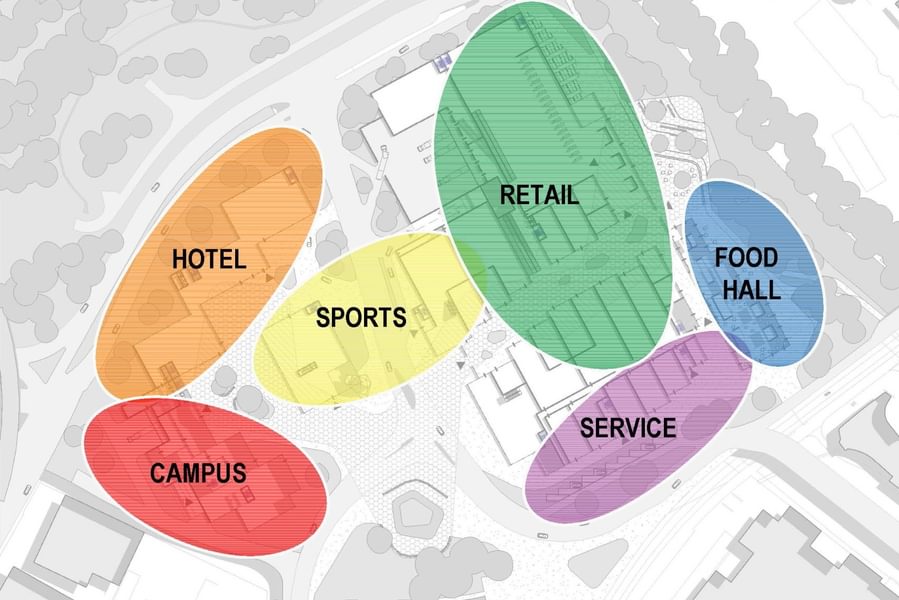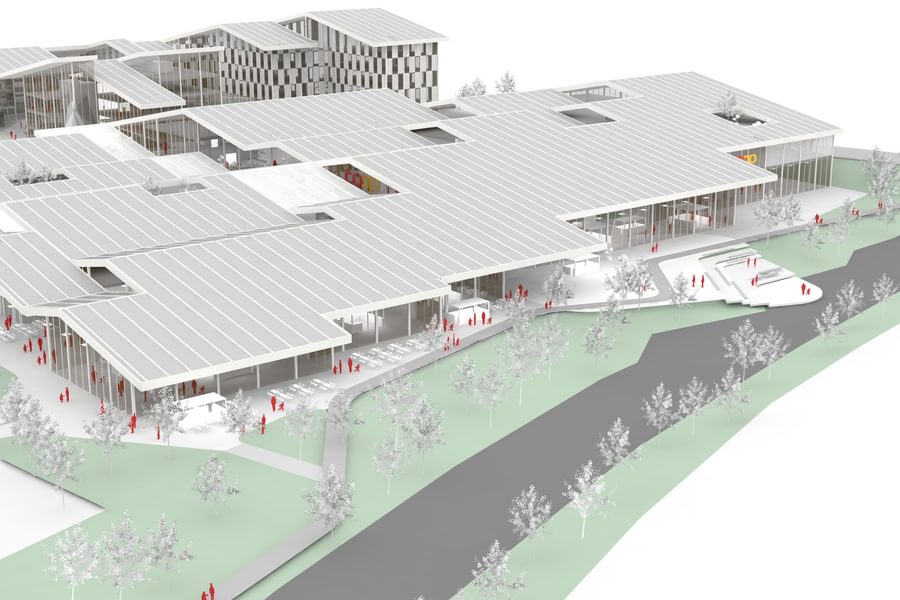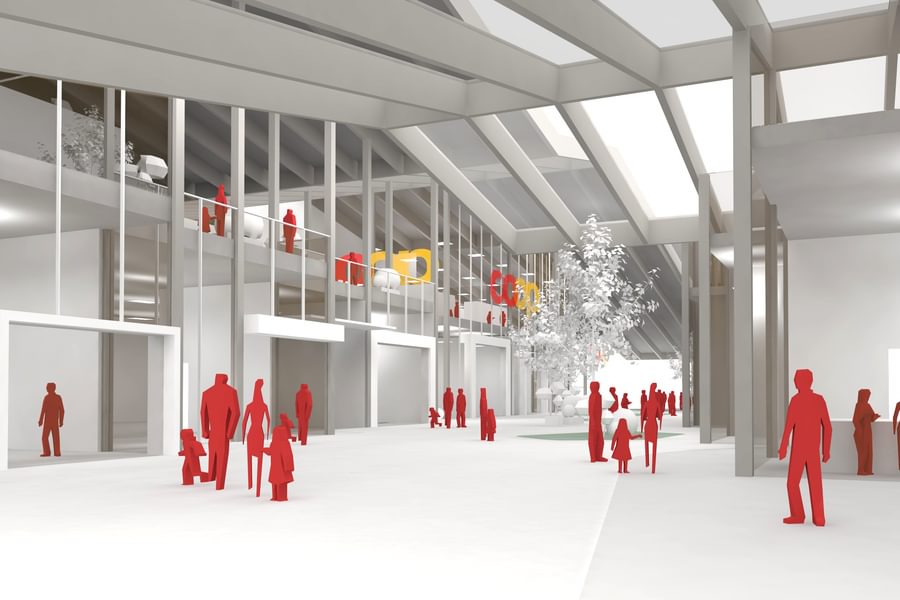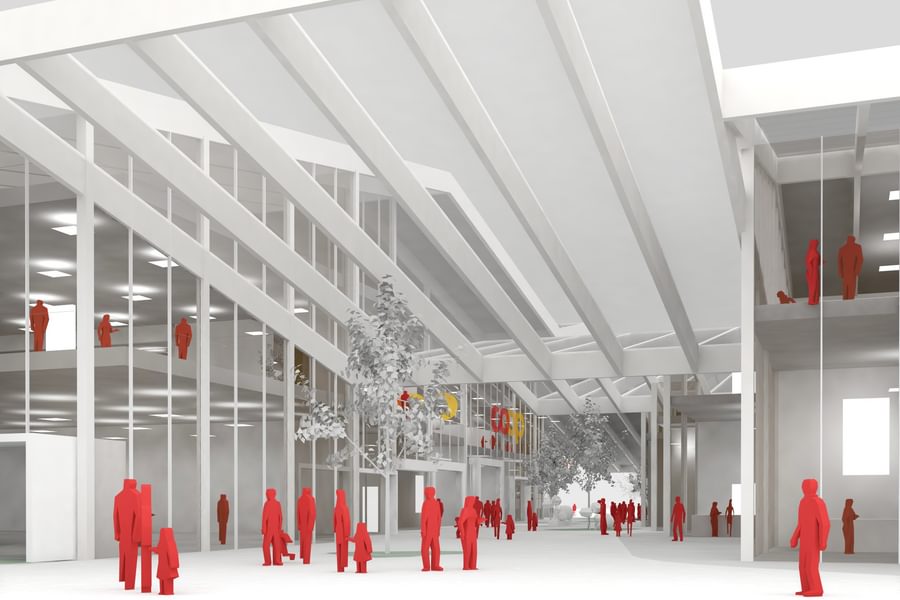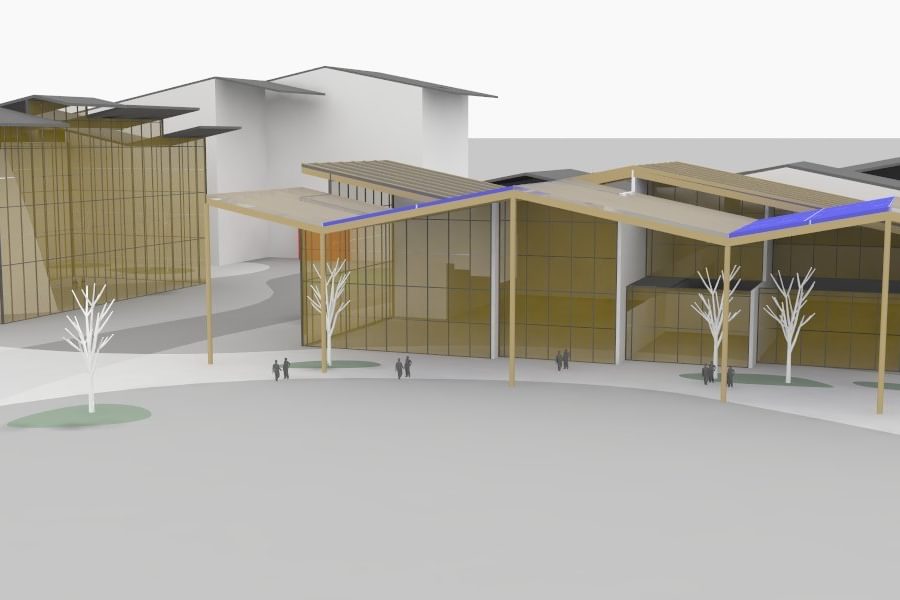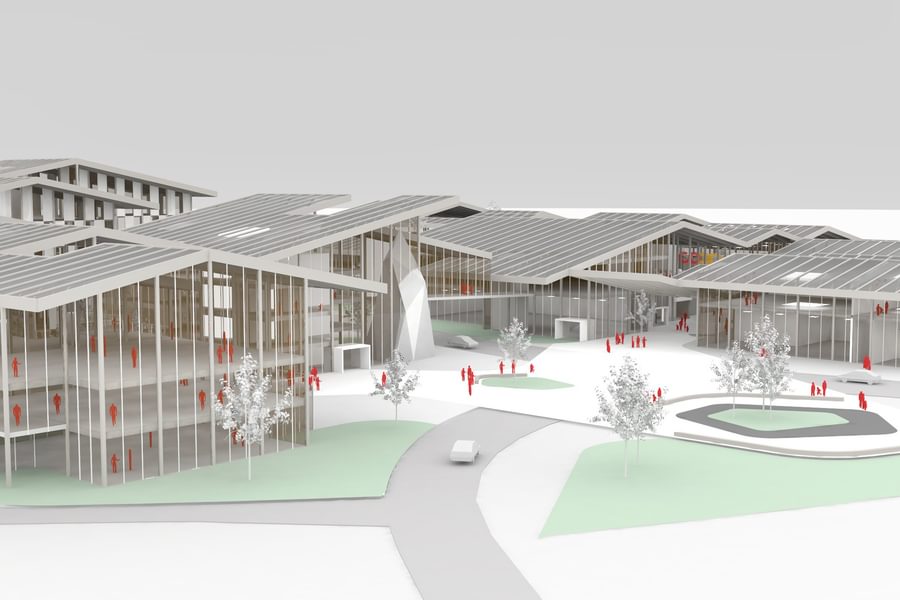New design concept for mixed-use neighbourhood centre near Zurich Airport
Chapman Taylor has created a concept for a mixed-use neighbourhood centre near Zurich Airport in Switzerland.
MEET is a new urban heart for the Opfikon and Rümlang districts of northern Zurich, creating a multifunctional destination which can form a key part of a multi-polar urban strategy. The suburban project envisages a flexible, mixed-use building with a large, fragmented roof over several core neighbourhood functions. The simple, modular timber frame structure can be easily adapted in the future for new uses and activities.
The concept foresees a versatile, covered market-style venue that brings together all of the neighbourhood's key requirements, including a food hall, shops, restaurants, services, sports and wellness facilities, a campus and a hotel. The mix of landscaping and varied pitched roofs creates new perspectives from the surrounding areas, such as when coming from the south along Europastrasse, the tram stop, the banks of the River Glatt or Birschstrasse.
The sustainable roofline emerges from the landscape to create a memorable landmark and will be used to capture solar energy and rainwater. Planted areas offer added interest to the roofline, which will be illuminated at night and act as a beacon in the area. The amenities located directly under the roof, such as sport and fitness, take advantage of the building’s large volume, with wonderful views of the landscape through large, glazed gables.
The different elements of the project and the surrounding area, which is home to a shopping complex, a business campus, a river, a tram station and neighbouring districts, are connected by a fluid public space, designed to look as if it extends under and out of the new building.
The landscaping concept integrates the new building complex with the surrounding area and connects the different parts of the building to each other. The design of the exterior creates varied outdoor spaces. To the north of the tram station, a small park is proposed, which takes up the river theme not only through its planting, but also through a signature water feature.
The interior of the mall is extended towards the river, along which the public realm becomes an amphitheatre stepping down gently to the water, with a wooden pier and natural banks. A terrace is built into the natural river landscape, leading down to the water. Visitors can look at the water on benches or enjoy food and drink on the terrace. In addition, there are riverside cycling paths and skating tracks, as well as a large bike parking station and terraces for restaurants.
A contrasting floor connects the interior and exterior spaces, defines an urban square and guides visitors through the site. The inner courtyard in front of the hotel is largely covered and can be used in all weathers for events such as Christmas markets, food festivals, promotional events or performances.
The competition proposal aims for environmental sustainability, including extensive greenery, a low carbon impact timber structure, a compact building layout, natural ventilation and light, thermal efficiency, solar protection and recycling. The complex can be reached by sustainable modes of transport, such as bicycle, bus and tram.
The project also looks to create a positive social impact, with a well-considered mix of uses and welcoming spaces which will attract people of all ages. A range of services are on offer to locals and employees, such as a creche, healthcare, co-working and urban agriculture. In addition, generous areas of landscaping encourage biodiversity, with a positive bioclimatic impact and emphasis on preserving natural resources such as rainwater.
