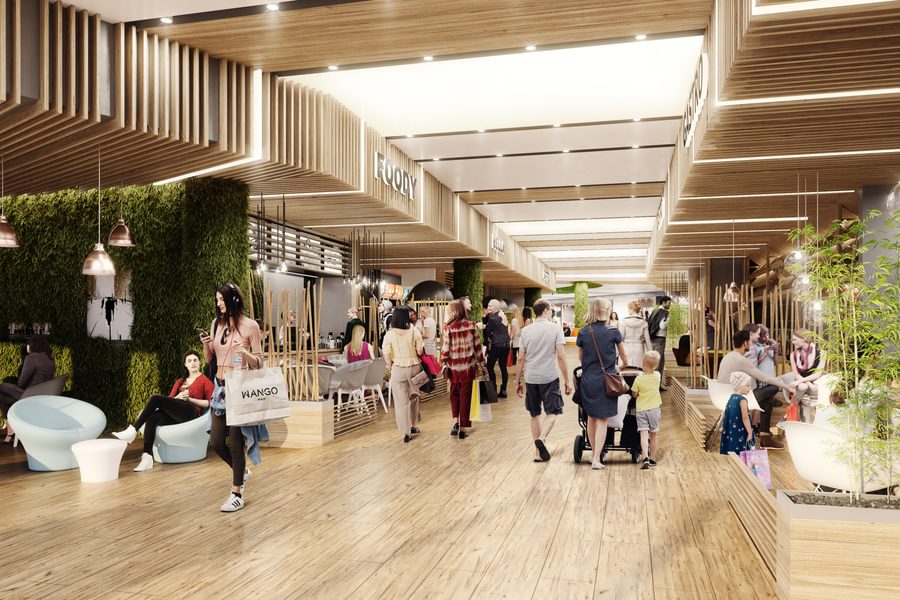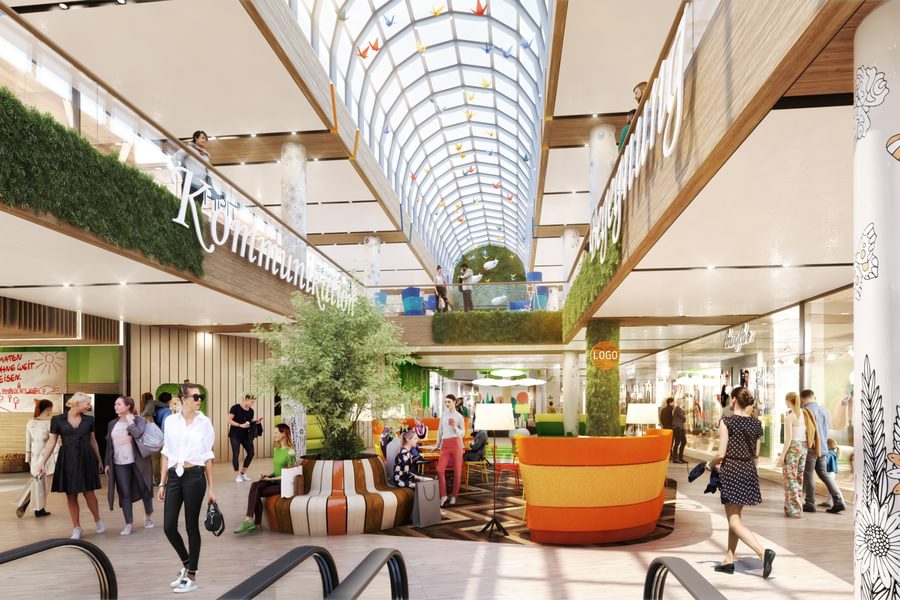
Construction of FLAIR Galerie well under way in Fürth, Germany
Restrukturierung des FLAIR Fürth schreitet zügig voran
Construction is progressing well at the FLAIR Galerie retail and office development in Fürth, Germany.
Chapman Taylor was appointed by P&P Group to develop a new concept for the 22,000 m2 refurbishment and extension of the old “City Center” shopping centre. With the closure of the old shopping centre in 2017, the outdated 1980s building is now being completely modernised, to be reopened in 2021 as FLAIR Galerie.
Die Restrukturierung des FLAIR Fürth nimmt Gestalt an.
Die P&P Gruppe hat Chapman Taylor mit der Planung für den Umbau und die Erweiterung des innerstädtischen Einkaufszentrums „City Center“ beauftragt. Nachdem das in die Jahre gekommene Center am 30. November 2017 geschlossen wurde, wird es von Grund auf runderneuert in 2021 als „FLAIR Fürth“ wieder eröffnet.
Two inconspicuous street entrances have been demolished and will be replaced by modern buildings. The building has been stripped to the core and the mall layout has been reorganised with new generous voids between all retail levels to improve cross-floor visibility, with new lifts and escalators to service all floors.
The building is located close to the city theatre between Königstrasse, Hallstrasse and the pedestrianised Schwabacher Strasse.
In enger Abstimmung mit dem Bauherrn wurde ein Interior Design Konzept mit einer einzigartigen Aufenthalts- und Verweilqualität entwickelt. Im Zuge der Umbaumaßnahmen werden sowohl das Eingangsgebäude an der Fußgängerzone Schwabacher Straße als auch das ehemalige C&A Gebäude an der Ecke Alexanderstraße/ Hallstraße abgerissen und durch moderne Neubauten mit hochwertigen Natursteinfassaden ersetzt.
A new modern retail and office development on the corner of Alexanderstrasse and Hallstrasse emphasises the entrance to the FLAIR Galerie and links the development to the “Neue Mitte Fürth”, creating an inner city retail loop.
Chapman Taylor has developed the interior design of all public spaces with the aim to create a unique customer experience that will establish FLAIR as a vibrant lifestyle destination in the heart of the city. The design uses a wide range of colours and materials to create a welcoming “city living room” atmosphere, with extensive use of timber and plants.
An Stelle der ehemals unauffälligen Eingänge treten attraktive, zweigeschossige Entrees, die die Passanten zum Flanieren in der Mall einladen. Im Zusammenspiel mit der zeitgleichen Aufwertung der Hallstraße und der Neugestaltung des Theaterplatzes an der Königstraße entsteht eine attraktive städtebauliche Verbindung zwischen der im Jahr 2015 fertig gestellten „Neue Mitte Fürth“, dem FLAIR und dem Stadttheater.
Der Rohbau der beiden Eingangsgebäude an der Schwabacher Straße und der Hallstraße ist so gut wie abgeschlossen. Im Gebäude erfolgt bereits die Installation der technischen Gebäudeausrüstung.
Approximately 20,000 m² of leasable retail and F&B space will be created on three retail levels, plus 2,200 m² of office space in the upper floors. The existing underground car park, with around 530 parking spaces, will be reorganised to become more customer-friendly.
Neben der Entwicklung des Interior Designs ist Chapman Taylor mit der Ausführungsplanung des Gesamtkomplexes und den Leistungsphasen 1-5 des Neubaus an der Ecke Hallstraße/ Alexanderstraße beauftragt. Mit den Baumaßnahmen wurde 2018 begonnen, die Fertigstellung ist für 2021 geplant.
For more information please contact:
Yvonne von Salm
Project Architect (Düsseldorf)
yvonsalm@chapmantaylor.com
Für weitere Informationen kontaktieren Sie bitte:
Yvonne von Salm
Projektleitung
yvonsalm@chapmantaylor.com

