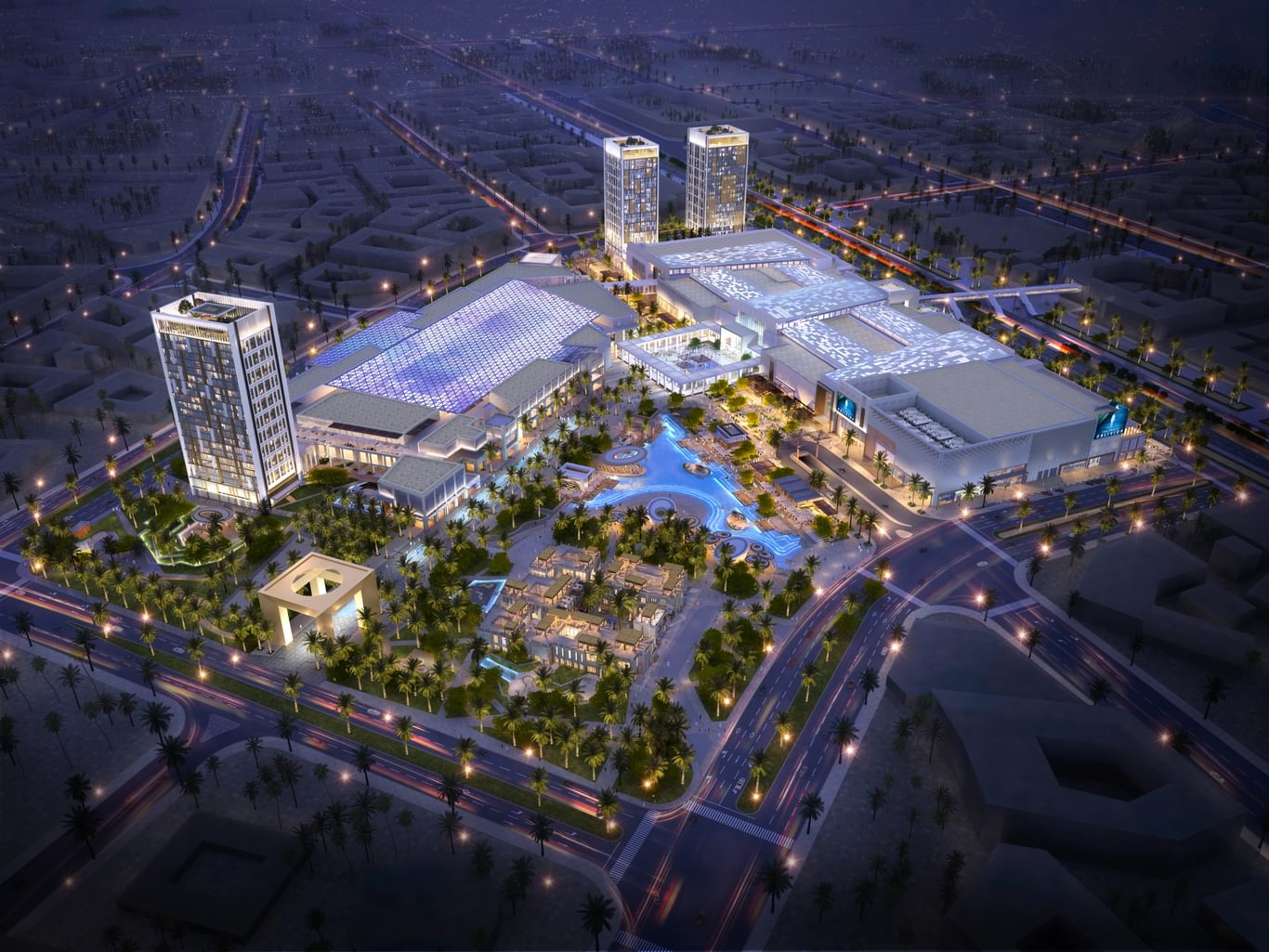
Construction is now well advanced at Madinah Hub in Saudi Arabia
Once complete, Madinah Hub will be a new 392,000m2 mixed-use district in Madinah, which will undoubtedly become one of the top visitor destinations in Saudi Arabia.
Design concept
Madinah Hub is an exciting and dynamic urban district offering from our client Knowledge Economic City (KEC) which will be the largest and most diverse shopping, dining, and entertainment venue as part of the wider masterplan, for this globally significant pilgrimage destination.
Located just 6km from the Prophet’s Mosque and easily accessible from the Haramain high-speed railway station, the development’s 129,000m2 shopping and entertainment centre includes a series of glass-covered atria and streets containing a range of shops, restaurants, cafés, a cinema, family entertainment centres and a wellness clinic.
A vibrant, open-air restaurant boulevard provides a pedestrianised, family-friendly dining experience and a central civic square will provide spaces for events and relaxation, shops, restaurants, and cafés. Madinah Hub also delivers a 350-key, 5-star hotel and 65 branded residences for the Hilton brand.
The design concept for Madinah Hub was inspired by the charm and character of the traditional arabesque architectural style of the region. Our designs capture its tones, using interplays of light and shadow and introducing intricate patterns to create a modern interpretation of its key principles.
Construction of Madinah Hub began in 2021, the retail mall is expected to open in Q3 2025, and the hotel in Q1/Q2 2026.




