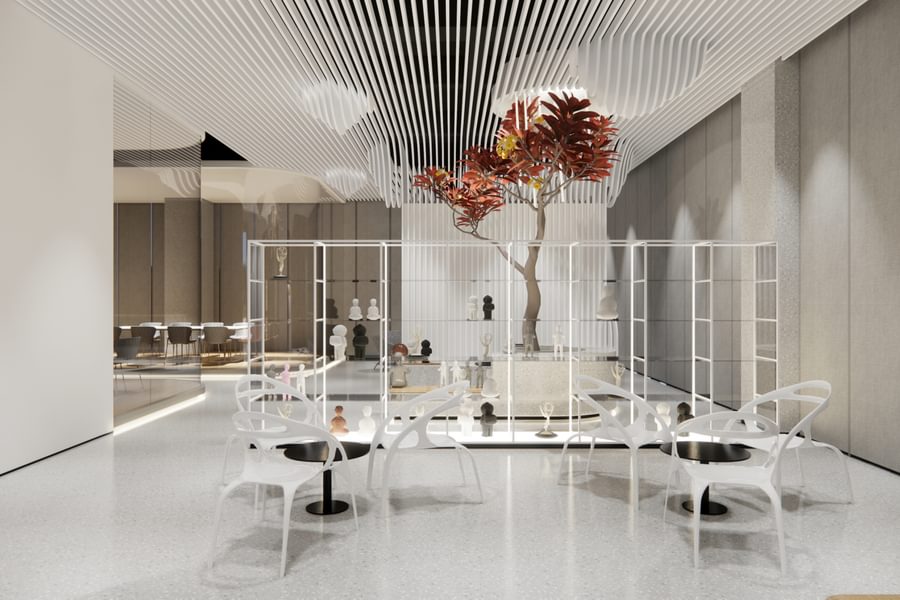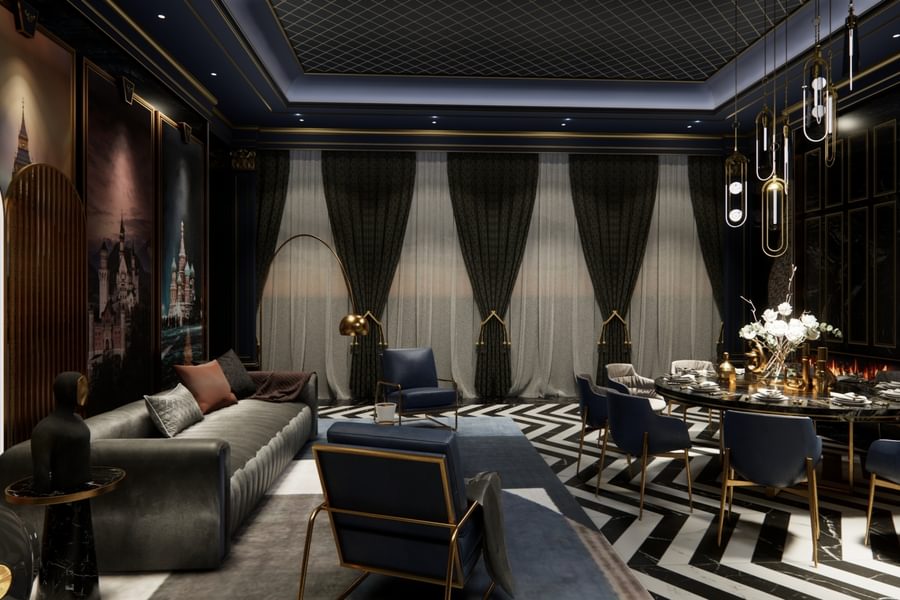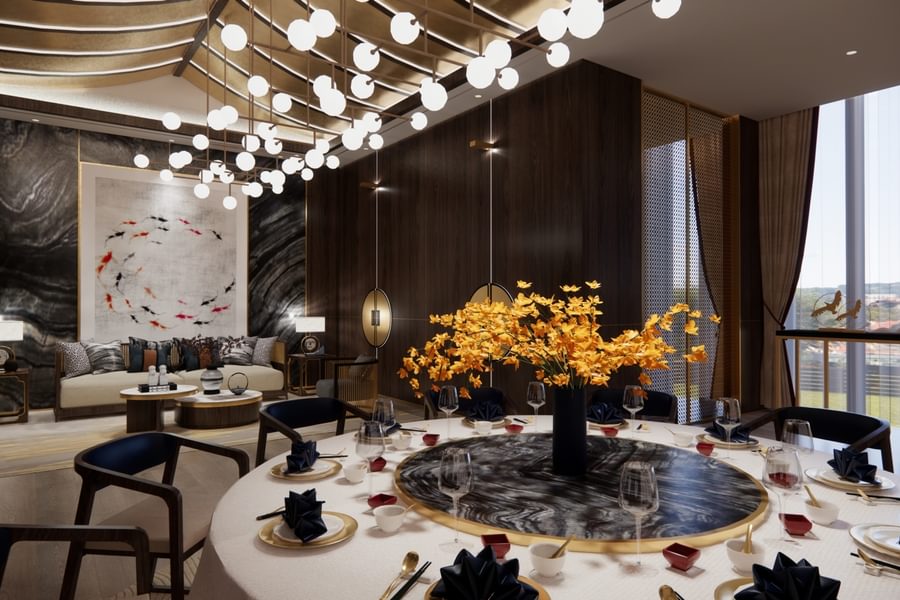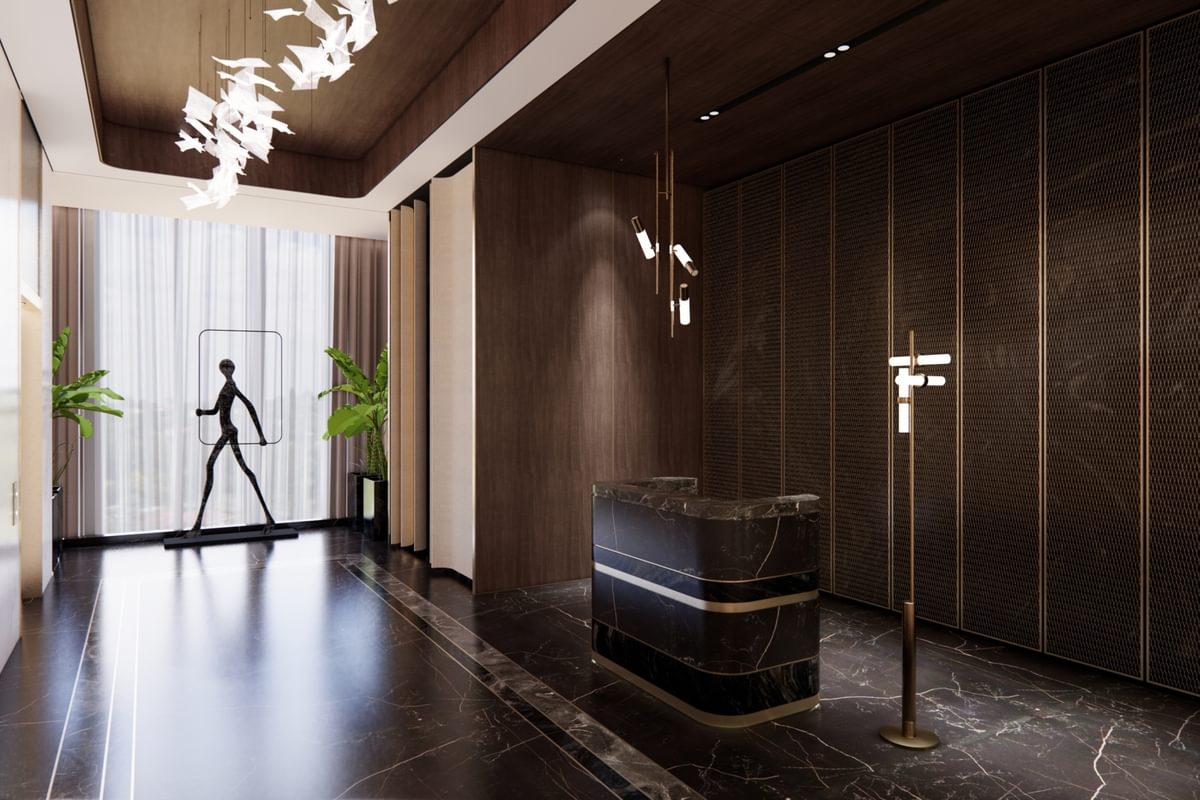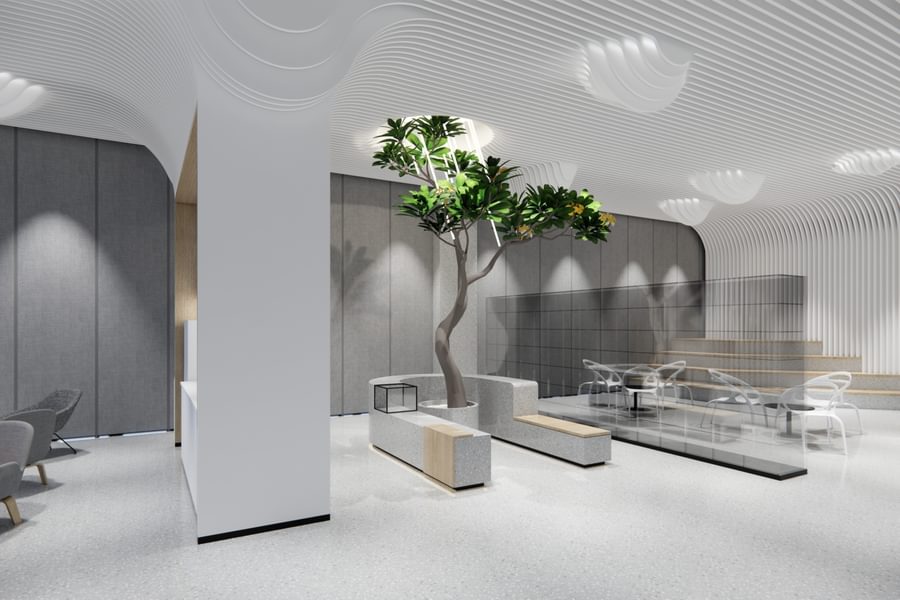
Chapman Taylor's interior design for the new Zizhu Group Headquarters building in Shanghai
Chapman Taylor has designed the interiors for the new Head Quarters building of the Zizhu Group in the Purple Bay National High-Tech Industrial Park, in Shanghai.
The 25,500m2 GBA development is adjacent to Huangpu River and comprises of seven floors of offices and two underground floors for parking. The development includes a range of employee leisure facilities, conference rooms of varying sizes, as well as private dining and banquet rooms.
The design concept for the office space focuses on six key principles:
- Collaboration: to increase working flexibility
- Hot desking: to help employees work nimbly
- Community: to help more face-to-face interactions
- Experience: to create various workspaces that boost creativity
- Smart: to create a balance between private and open spaces
- Ecological: to create a sustainable and comfortable environment
Construction completed in 2022.
